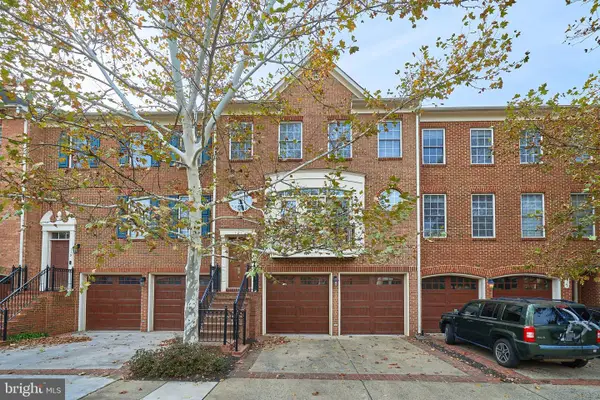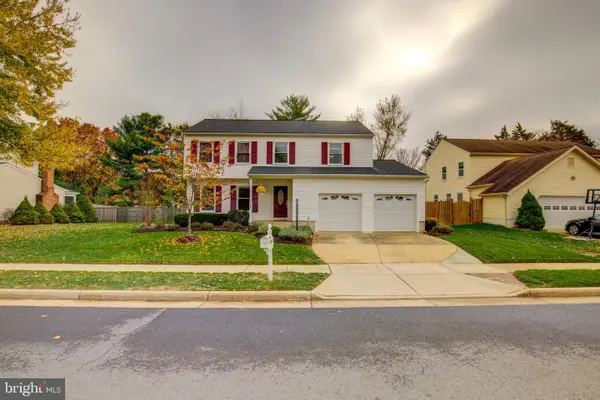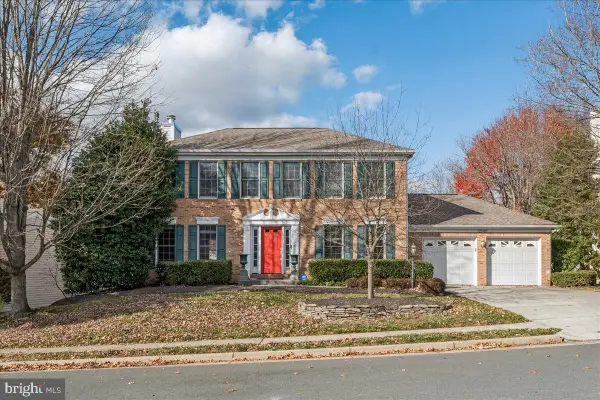Aviation Pl, Herndon, VA 20171
Local realty services provided by:Better Homes and Gardens Real Estate Valley Partners
Aviation Pl,Herndon, VA 20171
$869,990
- 4 Beds
- 5 Baths
- 2,969 sq. ft.
- Townhouse
- Active
Listed by: shannon lynn bray
Office: pearson smith realty, llc.
MLS#:VAFX2275138
Source:BRIGHTMLS
Price summary
- Price:$869,990
- Price per sq. ft.:$293.02
- Monthly HOA dues:$229
About this home
Find new TOWNHOMES by Van Metre Homes at ARPINA VALLEY in Herndon, VA will be ready for you to move in 2026. Discover the Trace 24-R2-RT at Arpina Valley—a two-car, rear-load garage townhome with four bedrooms, three full bathrooms, and two half bathrooms. This townhome offers an inviting blend of luxury and function. The lower-level bedroom with its own full bathroom and walk-in closet offers privacy, making it a great space for guests. On the main level, the heart-of-the-home kitchen includes a walk-in pantry, offering all the space you need for culinary adventures. The balcony off the great room lets you enjoy outdoor moments, while the front-facing roof terrace on the upper level is the perfect spot for morning coffee or evening gatherings. The Trace 24-R2-RT offers build-to-order opportunities on select homesites, allowing you to personalize your new home. Explore a variety of professionally curated interior design packages at different price points to match your style and budget. Contact the Van Metre Sales Team to learn how you can bring your vision to life! Being a new build, your home is constructed to the highest energy efficiency standards, comes with a post-settlement warranty, and has never been lived in before! Take advantage of closing cost assistance by choosing Intercoastal Mortgage and Walker Title. Schedule an appointment today and explore your options!-----Discover the allure of Arpina Valley, a new townhome community in Herndon that exceeds all expectations. Designed for modern convenience and commuter-friendly living, Arpina Valley connects you effortlessly to Route 28, the Dulles Greenway, and Dulles International Airport-ensuring you're well-connected to everything Northern Virginia has to offer. Thoughtfully crafted floorplans provide flexible living spaces for your lifestyle, while community amenities invite you to relax, connect, and thrive. Embrace a lifestyle where new adventures are always within reach, and make Arpina Valley your gateway to exceptional living.-----*Other homes sites and delivery dates may be available. Pricing, offers, homesite availability, and appointment availability are all subject to change without notice. Images, renderings and site plan drawings are used for illustrative purposes only and should not be relied upon as representations of fact when making a purchase decision. For more information, see Sales team for details.
Contact an agent
Home facts
- Year built:2026
- Listing ID #:VAFX2275138
- Added:1 day(s) ago
- Updated:November 15, 2025 at 12:19 AM
Rooms and interior
- Bedrooms:4
- Total bathrooms:5
- Full bathrooms:3
- Half bathrooms:2
- Living area:2,969 sq. ft.
Heating and cooling
- Cooling:Central A/C, Programmable Thermostat
- Heating:Electric, Forced Air, Programmable Thermostat
Structure and exterior
- Roof:Architectural Shingle
- Year built:2026
- Building area:2,969 sq. ft.
- Lot area:0.03 Acres
Schools
- High school:WESTFIELD
- Middle school:CARSON
- Elementary school:LUTIE LEWIS COATES
Utilities
- Water:Public
- Sewer:Public Sewer
Finances and disclosures
- Price:$869,990
- Price per sq. ft.:$293.02
New listings near Aviation Pl
- New
 $799,990Active4 beds 5 baths2,487 sq. ft.
$799,990Active4 beds 5 baths2,487 sq. ft.Aviation Pl, HERNDON, VA 20171
MLS# VAFX2275156Listed by: PEARSON SMITH REALTY, LLC - New
 $717,990Active3 beds 5 baths2,023 sq. ft.
$717,990Active3 beds 5 baths2,023 sq. ft.Aviation Pl, HERNDON, VA 20171
MLS# VAFX2275166Listed by: PEARSON SMITH REALTY, LLC - Coming Soon
 $789,000Coming Soon3 beds 4 baths
$789,000Coming Soon3 beds 4 baths2391 Liberty Loop, HERNDON, VA 20171
MLS# VAFX2278468Listed by: METROHOMES REALTY, LLC - Coming Soon
 $775,000Coming Soon3 beds 3 baths
$775,000Coming Soon3 beds 3 baths2234 Water Promenade Ave, HERNDON, VA 20171
MLS# VAFX2278662Listed by: KELLER WILLIAMS REALTY - Open Sat, 1 to 4pmNew
 $750,000Active3 beds 4 baths2,061 sq. ft.
$750,000Active3 beds 4 baths2,061 sq. ft.12149 Eddyspark Dr, HERNDON, VA 20170
MLS# VAFX2278788Listed by: PEARSON SMITH REALTY, LLC - Coming Soon
 $635,000Coming Soon3 beds 4 baths
$635,000Coming Soon3 beds 4 baths13286 Coppermill Dr, HERNDON, VA 20171
MLS# VAFX2274840Listed by: KELLER WILLIAMS REALTY - New
 $785,000Active3 beds 4 baths2,289 sq. ft.
$785,000Active3 beds 4 baths2,289 sq. ft.121 Herndon Mill Cir, HERNDON, VA 20170
MLS# VAFX2278884Listed by: CENTURY 21 REDWOOD REALTY - Open Sat, 12 to 2pmNew
 $850,000Active4 beds 3 baths2,482 sq. ft.
$850,000Active4 beds 3 baths2,482 sq. ft.2629 New Banner Ln, HERNDON, VA 20171
MLS# VAFX2278736Listed by: SAMSON PROPERTIES - Coming SoonOpen Fri, 5 to 7pm
 $890,000Coming Soon4 beds 4 baths
$890,000Coming Soon4 beds 4 baths12546 Rock Ridge Rd, HERNDON, VA 20170
MLS# VAFX2278346Listed by: SAMSON PROPERTIES
