17433 Spring Cress Dr, DUMFRIES, VA 22026
Local realty services provided by:Better Homes and Gardens Real Estate Capital Area
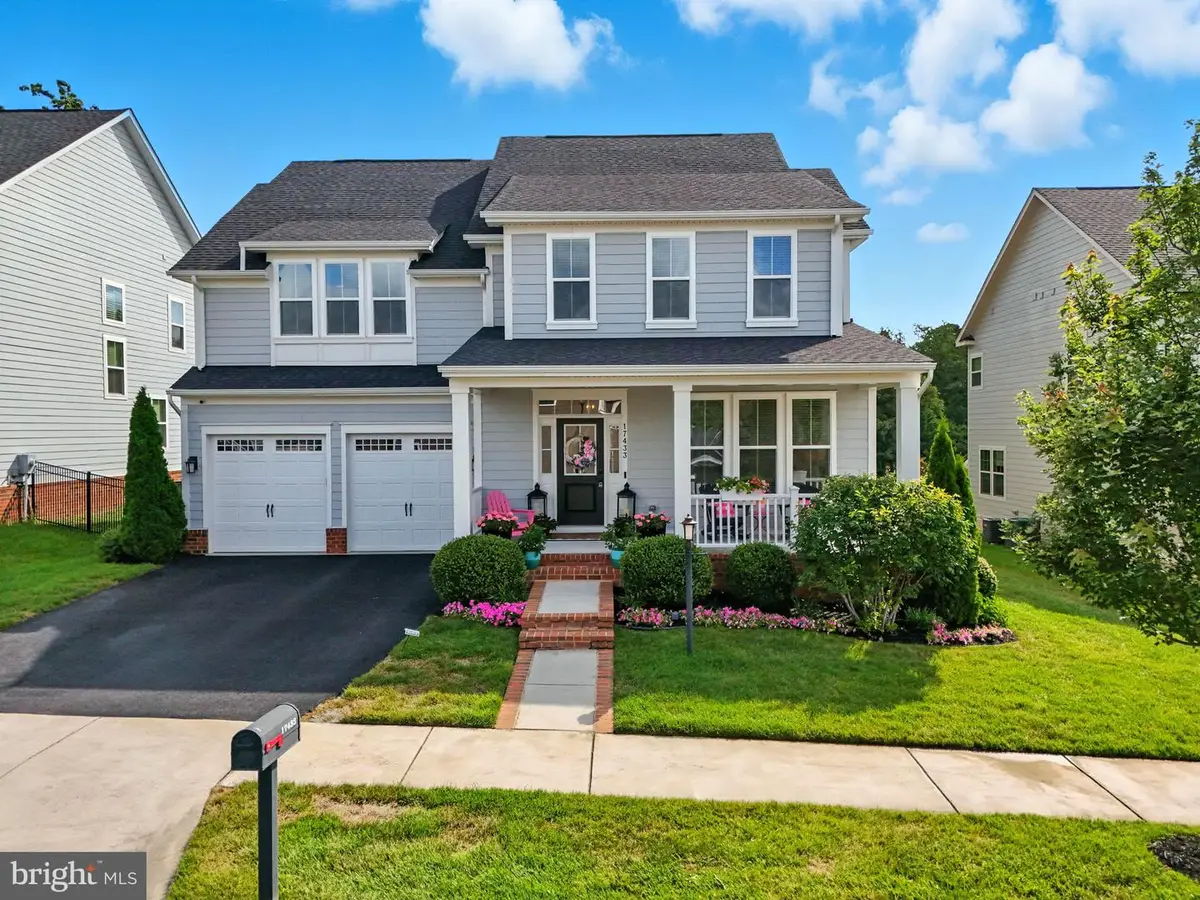
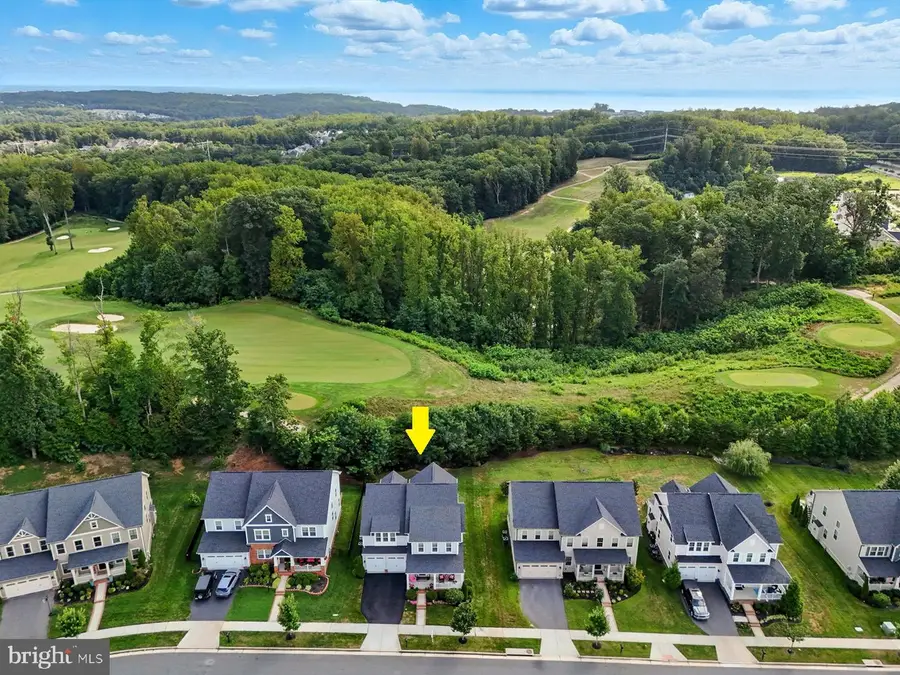
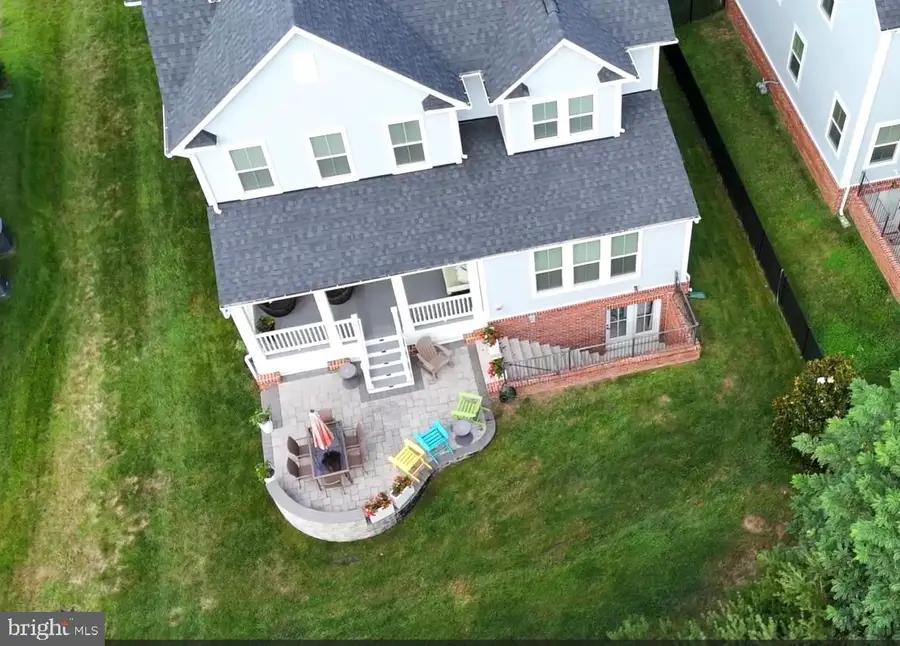
Listed by:patricia m blackwelder
Office:samson properties
MLS#:VAPW2100690
Source:BRIGHTMLS
Price summary
- Price:$1,000,000
- Price per sq. ft.:$221.14
- Monthly HOA dues:$200
About this home
The highly sought-after Berkeley floorplan is perfectly positioned on a cul-de-sac street backing to trees and a seasonal view of the only Jack Nicklaus-designed course in Northern Virginia. Designed with functionality in mind, it offers a warm, welcoming classic floor plan. A charming full-width front porch invites you into the open foyer, with a dedicated office to the right of the entrance. Then, you pass by the formal dining room, perfect for entertaining.
You will stop and pause in the kitchen. It is simply beautiful with a massive center island, and wrap-around granite counter space with lots of drawers and cabinets to the ceiling with glass doors. ( You won't be disappointed!) And the family room is one of the largest in the community, and the owners added a 4-foot extension, creating an impressive gathering space! Access the rear covered porch and patio from the kitchen, extending your entertaining and living space to the outdoors. Note the rear foyer and a half bath lead to the garage entry. Head upstairs and you will find four well-appointed bedrooms. The owner's suite is large, with lots of windows, and a luxury bath with tub and free-standing shower, double sinks, and a huge walk-in closet. At the end of the hall, you will find a large walk-in laundry. The other three bedrooms, one of which is an ensuite, and the other two share the hall bath. Head downstairs to the finished lower level and you will find a 1200+ sq ft space equipped with a large, beautiful, upgraded wet bar which is designed for entertaining to the fullest, or find a finished LARGE bedroom for relaxing, as well as a large storage area.
Now for some of the features of this home. It has 9-foot Ceilings, 6 Ceiling fans, Gas Heat, a gas five-burner cooktop, a gas water heater, a Lawn Sprinkler, low-e-lite windows, and the house was built with James Hardie Siding and a full-house Fire Suppression System. These last three help lower the cost of your homeowners insurance policy. ( So make sure you tell the Insurance Company when you order your insurance!) There's more. Potomac Shores residents pay $180 for HOA fees. The HOA fees include high-speed internet and trash service as well as access to The Shores Club, featuring 13,000 sq ft of recreation and entertainment spaces, including a full-size gym, pools, movement rooms, community gardens, event lawn, and so much more. There is a second event space and pool complex off River Heritage Blvd. The social committee hosts events for the entire community throughout the year. There is also a schedule of Events, classes, and Meet-ups. Think Caskers Club, Beer & Wine Club, Book Clubs, Paint & Sip, Education Meet-ups, and things for all ages. Potomac Shores is also home to an extensive trails system suitable for hiking and biking, and not to be missed. You're not just buying a home, you are buying into a lifestyle.
Potomac Shores will have a VRE Station and a day-to-night town center in the future; both areas have started. There is a new Central Park Event area just below the town center area. Ask any question you like. We know Potomac Shores! VA Assumable possible call for details.
Contact an agent
Home facts
- Year built:2019
- Listing Id #:VAPW2100690
- Added:14 day(s) ago
- Updated:August 15, 2025 at 01:53 PM
Rooms and interior
- Bedrooms:5
- Total bathrooms:5
- Full bathrooms:4
- Half bathrooms:1
- Living area:4,522 sq. ft.
Heating and cooling
- Cooling:Central A/C, Fresh Air Recovery System, Programmable Thermostat, Zoned
- Heating:Forced Air, Natural Gas, Programmable Thermostat, Zoned
Structure and exterior
- Roof:Asphalt
- Year built:2019
- Building area:4,522 sq. ft.
- Lot area:0.17 Acres
Schools
- High school:POTOMAC
- Middle school:POTOMAC SHORES
- Elementary school:COVINGTON-HARPER
Utilities
- Water:Public
- Sewer:Public Sewer
Finances and disclosures
- Price:$1,000,000
- Price per sq. ft.:$221.14
- Tax amount:$8,242 (2025)
New listings near 17433 Spring Cress Dr
- Open Fri, 4 to 7pmNew
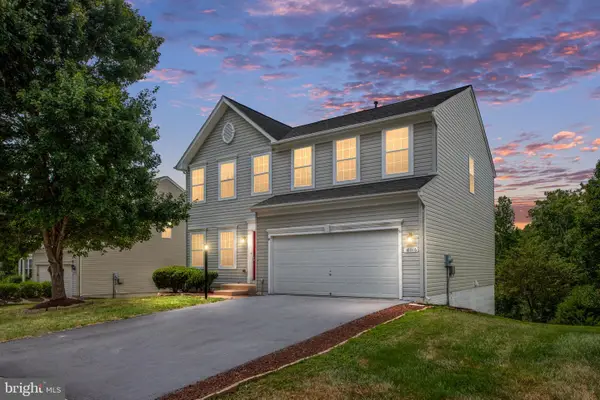 $605,000Active4 beds 3 baths2,956 sq. ft.
$605,000Active4 beds 3 baths2,956 sq. ft.18016 Crystal Downs Ter, DUMFRIES, VA 22026
MLS# VAPW2101708Listed by: SAMSON PROPERTIES - Coming Soon
 $564,700Coming Soon3 beds 3 baths
$564,700Coming Soon3 beds 3 baths18060 Red Cedar Rd, DUMFRIES, VA 22026
MLS# VAPW2101728Listed by: EXP REALTY, LLC - Coming Soon
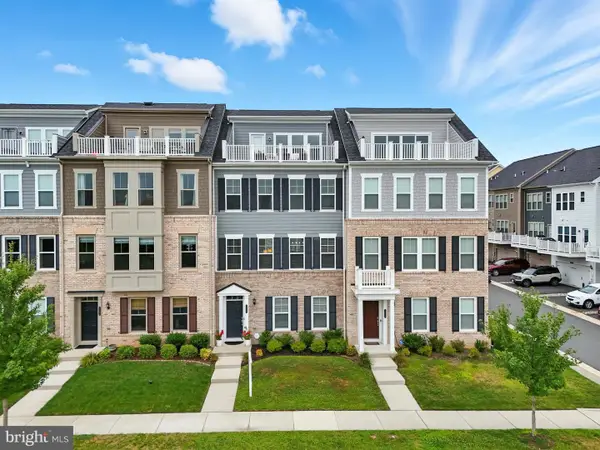 $720,000Coming Soon4 beds 4 baths
$720,000Coming Soon4 beds 4 baths17233 Branched Oak Rd, DUMFRIES, VA 22026
MLS# VAPW2101640Listed by: KW UNITED - Coming Soon
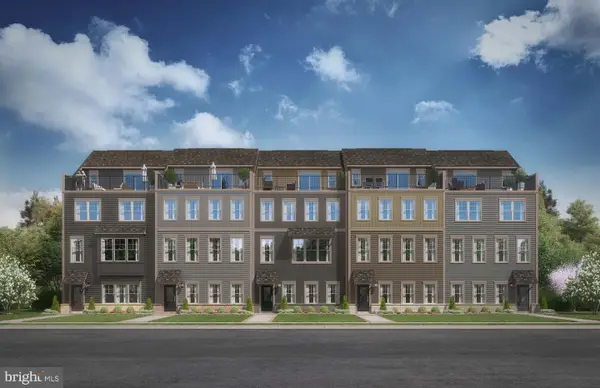 $839,990Coming Soon3 beds 5 baths
$839,990Coming Soon3 beds 5 baths1765 Dunnington Pl, DUMFRIES, VA 22026
MLS# VAPW2101674Listed by: SM BROKERAGE, LLC - Coming Soon
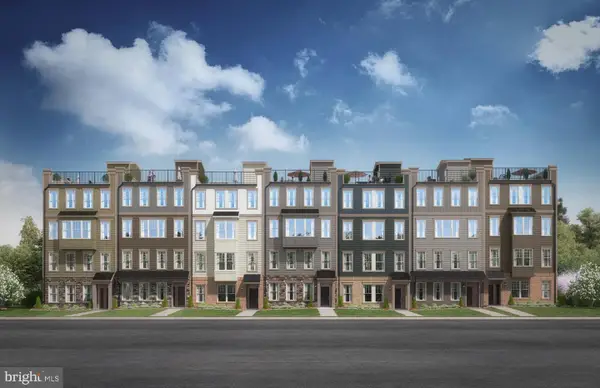 $715,058Coming Soon3 beds 3 baths
$715,058Coming Soon3 beds 3 baths1708 Patriotic St, DUMFRIES, VA 22026
MLS# VAPW2101676Listed by: SM BROKERAGE, LLC - Coming Soon
 $529,900Coming Soon4 beds 3 baths
$529,900Coming Soon4 beds 3 baths17460 Wilson St, DUMFRIES, VA 22026
MLS# VAPW2101342Listed by: PEARSON SMITH REALTY, LLC - Open Fri, 4 to 6pmNew
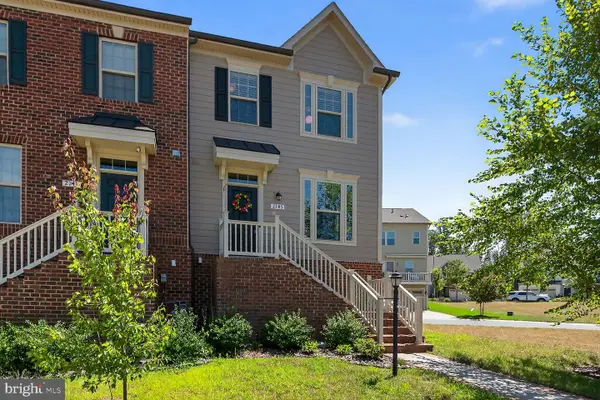 $565,000Active3 beds 4 baths2,120 sq. ft.
$565,000Active3 beds 4 baths2,120 sq. ft.2145 Hemlock Bay Rd, DUMFRIES, VA 22026
MLS# VAPW2101556Listed by: RE/MAX ALLEGIANCE - New
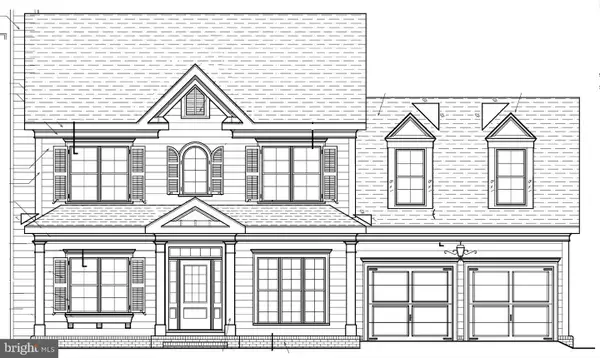 $699,900Active4 beds 3 baths2,000 sq. ft.
$699,900Active4 beds 3 baths2,000 sq. ft.15911 Edgewood Dr, DUMFRIES, VA 22025
MLS# VAPW2101506Listed by: PREMIERE REALTY - New
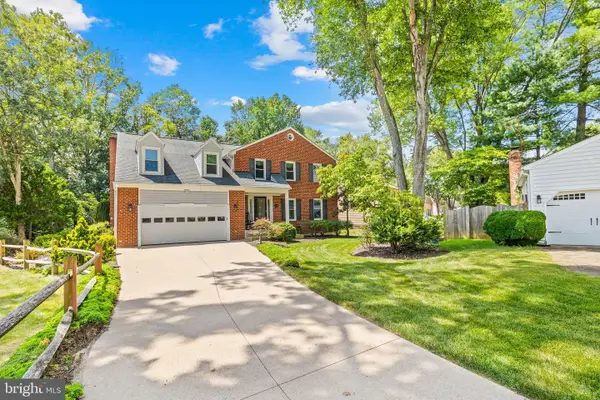 $599,999Active4 beds 3 baths2,272 sq. ft.
$599,999Active4 beds 3 baths2,272 sq. ft.15820 Lazy Day Ln, DUMFRIES, VA 22025
MLS# VAPW2101468Listed by: SAMSON PROPERTIES - Coming Soon
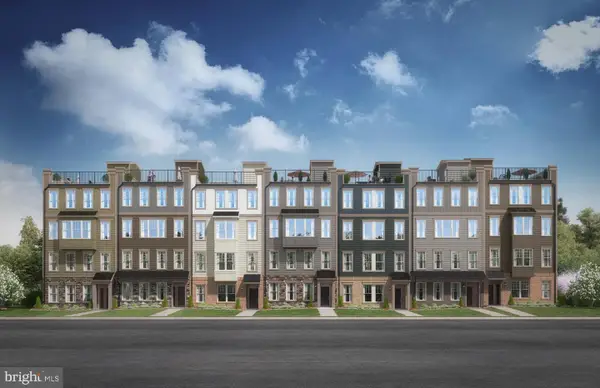 $549,990Coming Soon2 beds 3 baths
$549,990Coming Soon2 beds 3 baths1712 Patriotic St, DUMFRIES, VA 22026
MLS# VAPW2101478Listed by: SM BROKERAGE, LLC

