1747 Riverbluff Ave, Dumfries, VA 22026
Local realty services provided by:Better Homes and Gardens Real Estate Valley Partners
1747 Riverbluff Ave,Dumfries, VA 22026
$769,900
- 4 Beds
- 5 Baths
- 2,064 sq. ft.
- Townhouse
- Active
Listed by:la-toya n prescott
Office:allison james estates & homes
MLS#:VAPW2106888
Source:BRIGHTMLS
Price summary
- Price:$769,900
- Price per sq. ft.:$373.01
- Monthly HOA dues:$200
About this home
Welcome to one of the largest townhomes in Potomac Shores. This end unit 4-level Pulte home offers modern elegance, premium upgrades, and an unbeatable location directly across from the upcoming VRE station, with unobstructed water views.
The entry level features a spacious fourth bedroom with an en-suite bath and walk-in closet, ideal for guests, in-laws, or a private home office.
The main level showcases a bright, open-concept layout with hardwood flooring throughout. The gourmet kitchen is designed to impress with quartz countertops, white cabinetry, a custom glass tile backsplash, premium stainless steel appliances, extended counter space, and an oversized walk-in pantry.
On the third level, the relaxing primary suite includes a spa-style bath and a generous walk-in closet. Two additional bedrooms, a full bath, and a conveniently located laundry area complete this floor.
The top-level loft retreat is a sun-drenched flex space equipped with a wet bar, mini fridge, grilling gas line, and private water source. It opens to a private rooftop terrace with breathtaking sunsets, panoramic golf course views, and seasonal glimpses of the Potomac River.
Additional upgrades include custom lighting and designer finishes throughout. The HOA covers high-speed internet, trash service, and access to the resort-style amenities at The Shores Club.
Situated in the heart of this award-winning community, this home offers unmatched access. It’s just a one-minute walk to the future VRE station and a five-minute walk to The Tidewater Grill, The Shores Club, and the state-of-the-art fitness center. You'll also enjoy miles of scenic trails, community gardens, a chef’s kitchen for events, and more.
With the planned VRE commuter station, waterfront town center, shops, restaurants, and parks, this home is more than a residence—it’s a lifestyle destination.
Don’t miss your chance to own one of the best homes in Potomac Shores. Schedule your private showing today.
Contact an agent
Home facts
- Year built:2023
- Listing ID #:VAPW2106888
- Added:1 day(s) ago
- Updated:October 29, 2025 at 04:33 AM
Rooms and interior
- Bedrooms:4
- Total bathrooms:5
- Full bathrooms:3
- Half bathrooms:2
- Living area:2,064 sq. ft.
Heating and cooling
- Cooling:Central A/C, Fresh Air Recovery System
- Heating:90% Forced Air, Heat Pump - Gas BackUp, Natural Gas, Programmable Thermostat
Structure and exterior
- Roof:Architectural Shingle, Asphalt
- Year built:2023
- Building area:2,064 sq. ft.
- Lot area:0.06 Acres
Schools
- High school:POTOMAC
Utilities
- Water:Public
- Sewer:Public Sewer
Finances and disclosures
- Price:$769,900
- Price per sq. ft.:$373.01
- Tax amount:$5,190 (2025)
New listings near 1747 Riverbluff Ave
- Coming Soon
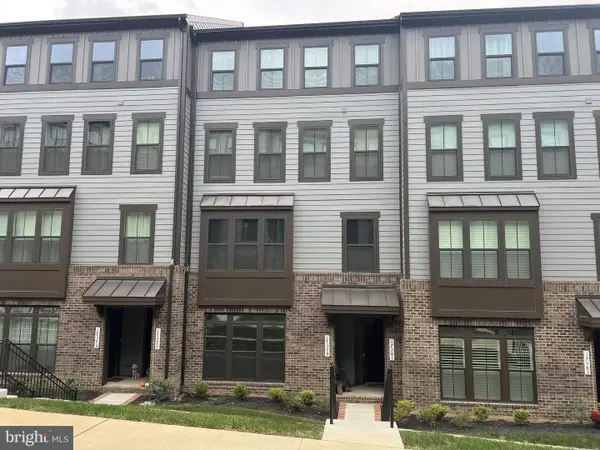 $539,900Coming Soon3 beds 3 baths
$539,900Coming Soon3 beds 3 baths17379 Harrison Ridge Dr, DUMFRIES, VA 22026
MLS# VAPW2106814Listed by: REDFIN CORPORATION - New
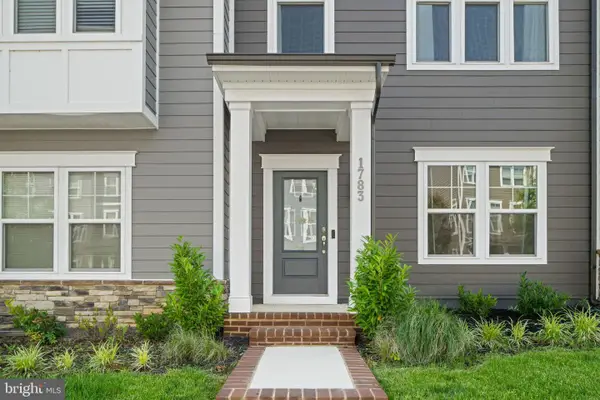 $599,900Active4 beds 4 baths2,400 sq. ft.
$599,900Active4 beds 4 baths2,400 sq. ft.1783 Hickory Woods Rd, DUMFRIES, VA 22026
MLS# VAPW2106884Listed by: TTR SOTHEBY'S INTERNATIONAL REALTY - Coming SoonOpen Sat, 12 to 2pm
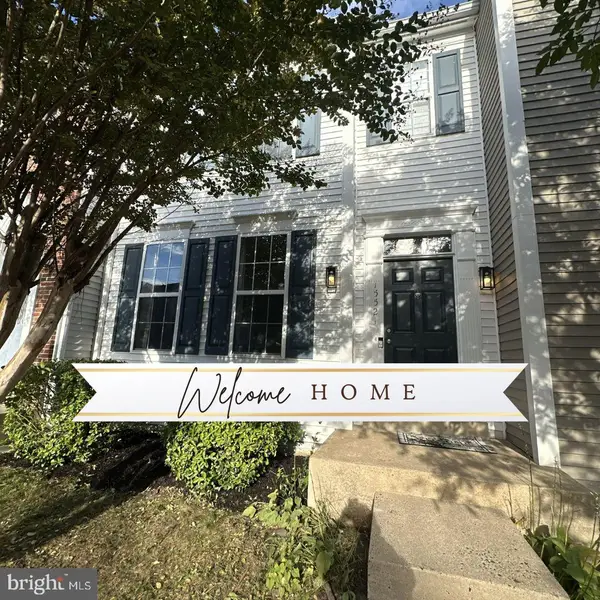 $475,000Coming Soon3 beds 4 baths
$475,000Coming Soon3 beds 4 baths15521 Port Washington Ct, DUMFRIES, VA 22025
MLS# VAPW2106728Listed by: COLDWELL BANKER REALTY - Coming Soon
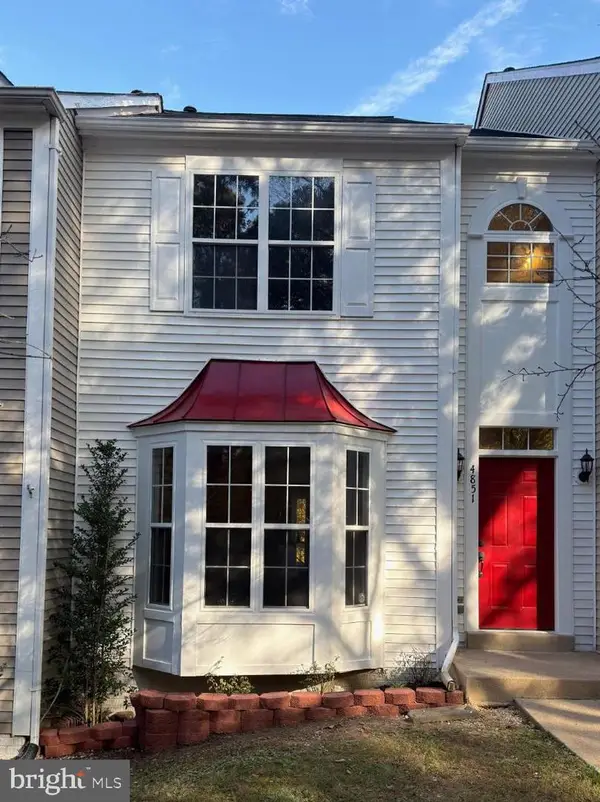 $545,000Coming Soon4 beds 4 baths
$545,000Coming Soon4 beds 4 baths4851 Ebb Tide Ct, DUMFRIES, VA 22025
MLS# VAPW2106828Listed by: PEARSON SMITH REALTY, LLC - New
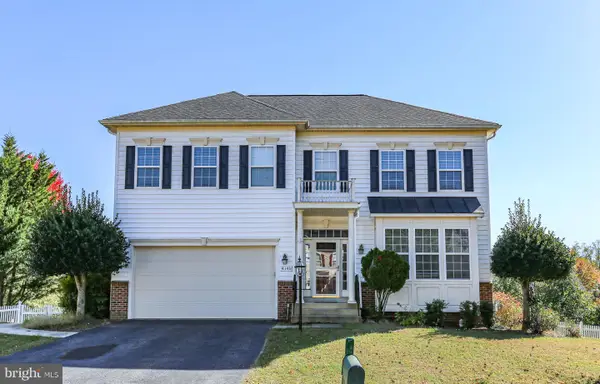 $799,900Active4 beds 5 baths4,266 sq. ft.
$799,900Active4 beds 5 baths4,266 sq. ft.4149 Philena St, DUMFRIES, VA 22025
MLS# VAPW2106500Listed by: COLDWELL BANKER ELITE - New
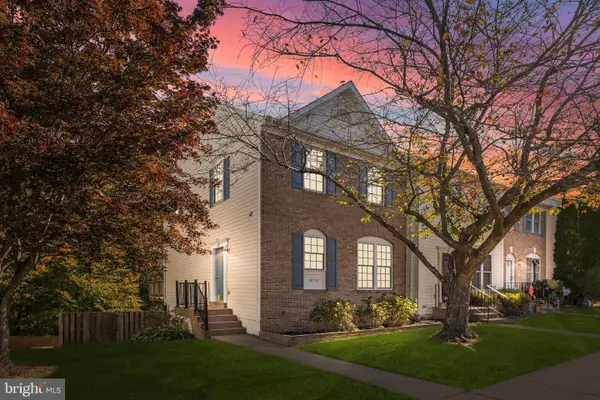 $529,999Active3 beds 4 baths1,328 sq. ft.
$529,999Active3 beds 4 baths1,328 sq. ft.15719 Lansdale Pl, DUMFRIES, VA 22025
MLS# VAPW2106784Listed by: ROCHON REALTY, INC. - New
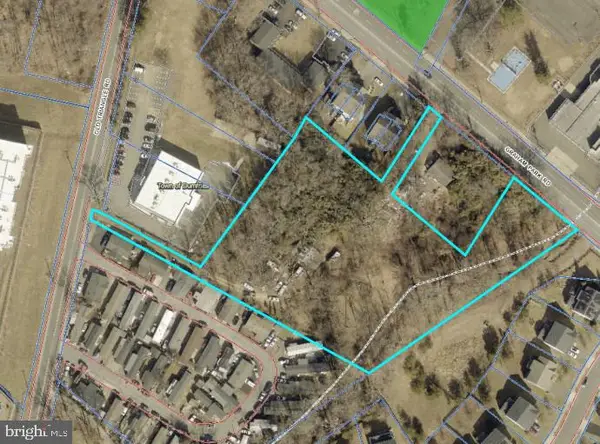 $239,900Active3.02 Acres
$239,900Active3.02 Acres3837 Graham Park Rd, TRIANGLE, VA 22172
MLS# VAPW2106680Listed by: M.O. WILSON PROPERTIES 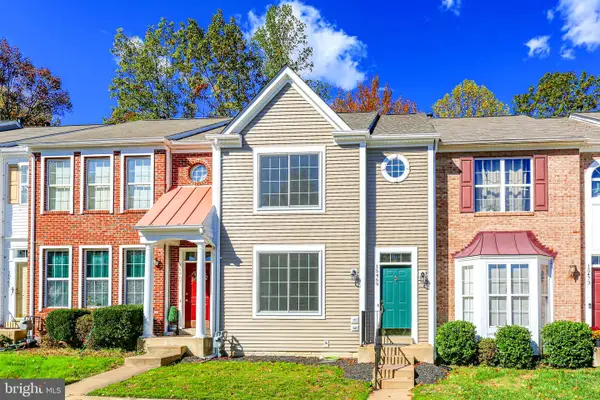 $529,900Pending4 beds 4 baths2,138 sq. ft.
$529,900Pending4 beds 4 baths2,138 sq. ft.15469 Port Washington Ct, DUMFRIES, VA 22025
MLS# VAPW2106530Listed by: SAMSON PROPERTIES- New
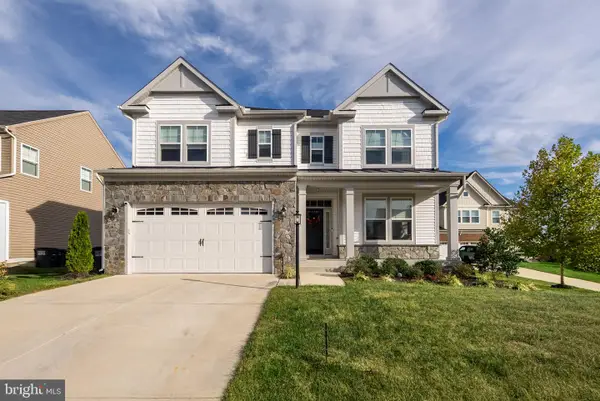 $968,999Active4 beds 6 baths5,214 sq. ft.
$968,999Active4 beds 6 baths5,214 sq. ft.Address Withheld By Seller, DUMFRIES, VA 22025
MLS# VAPW2106682Listed by: SAMSON PROPERTIES
