18004 Crystal Downs Ter, DUMFRIES, VA 22026
Local realty services provided by:Better Homes and Gardens Real Estate Premier
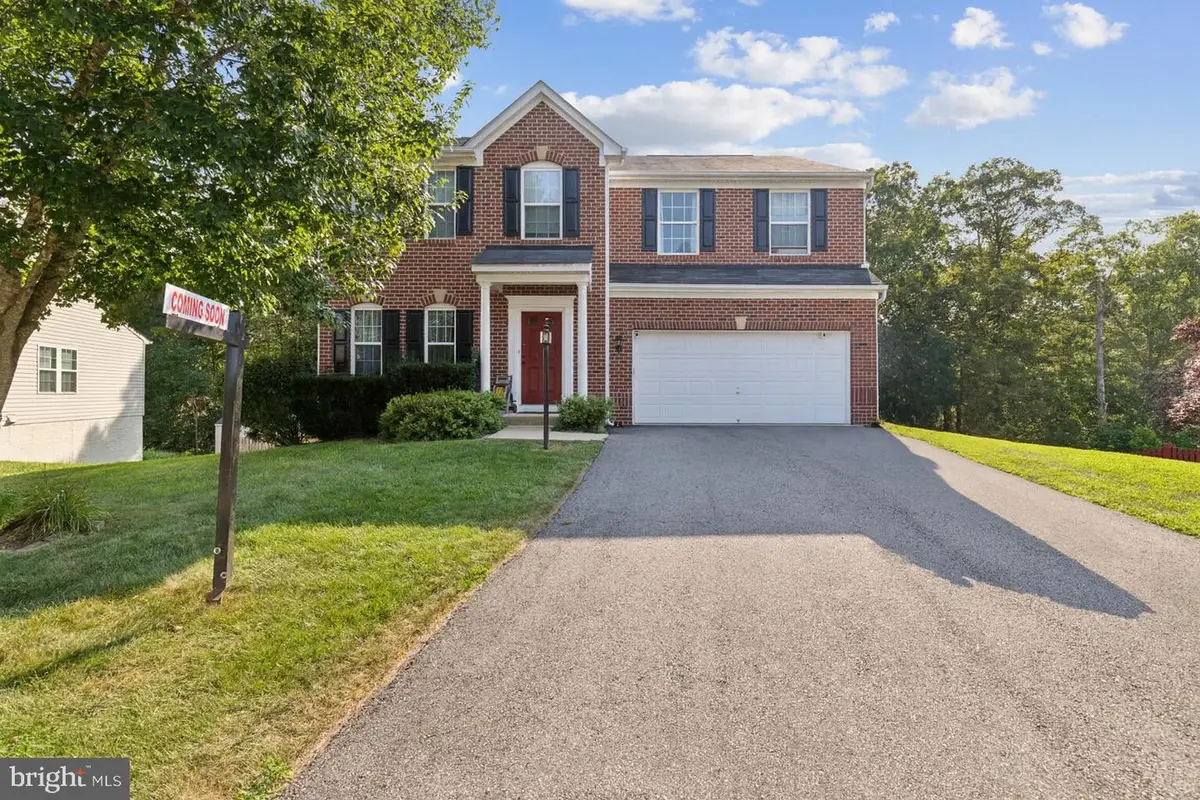

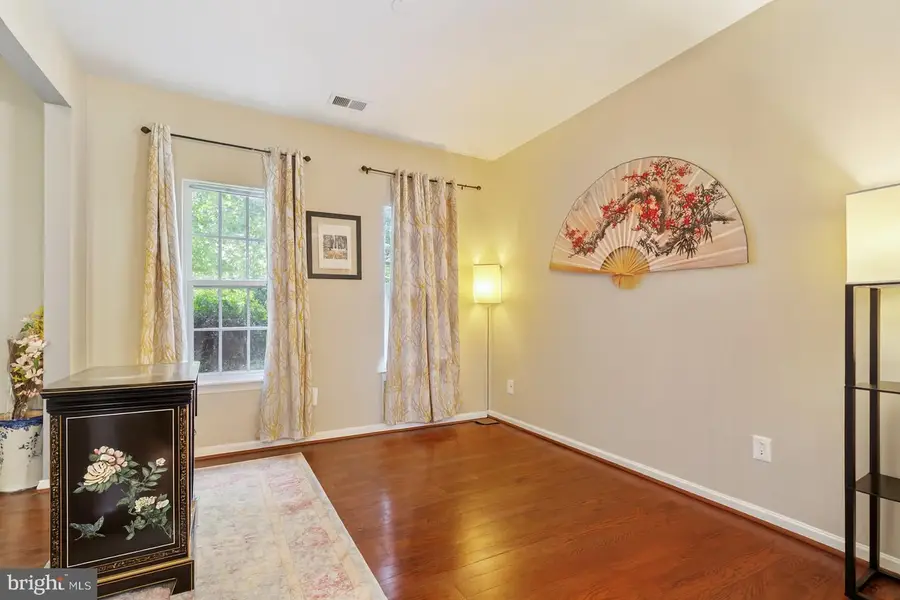
18004 Crystal Downs Ter,DUMFRIES, VA 22026
$724,990
- 4 Beds
- 4 Baths
- 3,573 sq. ft.
- Single family
- Pending
Listed by:andrea lovelace
Office:realty one group key properties
MLS#:VAPW2100372
Source:BRIGHTMLS
Price summary
- Price:$724,990
- Price per sq. ft.:$202.91
- Monthly HOA dues:$122
About this home
Welcome home to this beautifully appointed brick-front colonial located on a premium cul-de-sac lot in the highly desirable Wayside Village community of Dumfries. Offering nearly 3,900 finished square feet across three spacious levels, this elegant residence sits on 0.26 acres and backs to wooded open space for added privacy and tranquility.
The main level welcomes you with a grand foyer, wide plank hardwood floors, detailed crown molding, and 9-foot ceilings. The gourmet kitchen features granite countertops, rich cherry oak cabinetry, a center island, and a sunlit breakfast area that flows seamlessly into the great room with a cozy gas fireplace and access to the oversized rear deck—ideal for outdoor entertaining.
Upstairs, retreat to the luxurious primary suite boasting two walk-in closets, a spa-like bath with soaking tub, separate shower, and dual vanities. Three additional bedrooms, a full bath, and a spacious upper-level loft (21x10) provide room for everyone to spread out.
The fully finished walk-out basement includes a large recreation room (27x15), den (18x15), full bath, utility room, and walk-out access—perfect for guests, hobbies, or multi-generational living.
This home offers the perfect blend of space, privacy, and location, all within an amenity-rich neighborhood and commuter-friendly corridor. Don’t miss your chance to make this exceptional home your ONE! WELCOME HOME!
Possible VA assumption with balance of $300,000 @2.25% (Some photos have been digitally enhanced to remove tenants' personal belongings.) Seller would prefer 45 day settlement.
Contact an agent
Home facts
- Year built:2009
- Listing Id #:VAPW2100372
- Added:14 day(s) ago
- Updated:August 15, 2025 at 07:30 AM
Rooms and interior
- Bedrooms:4
- Total bathrooms:4
- Full bathrooms:3
- Half bathrooms:1
- Living area:3,573 sq. ft.
Heating and cooling
- Cooling:Central A/C
- Heating:Forced Air, Natural Gas
Structure and exterior
- Roof:Shingle
- Year built:2009
- Building area:3,573 sq. ft.
- Lot area:0.26 Acres
Schools
- High school:POTOMAC
- Middle school:POTOMAC
- Elementary school:SWANS CREEK
Utilities
- Water:Public
- Sewer:Public Sewer
Finances and disclosures
- Price:$724,990
- Price per sq. ft.:$202.91
- Tax amount:$6,296 (2025)
New listings near 18004 Crystal Downs Ter
- Coming Soon
 $564,700Coming Soon3 beds 3 baths
$564,700Coming Soon3 beds 3 baths18060 Red Cedar Rd, DUMFRIES, VA 22026
MLS# VAPW2101728Listed by: EXP REALTY, LLC - Coming Soon
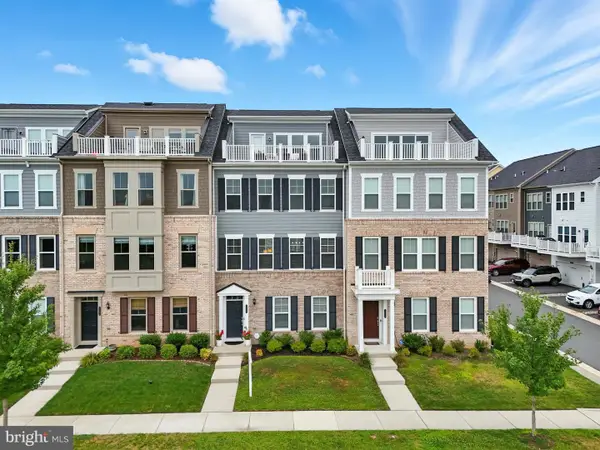 $720,000Coming Soon4 beds 4 baths
$720,000Coming Soon4 beds 4 baths17233 Branched Oak Rd, DUMFRIES, VA 22026
MLS# VAPW2101640Listed by: KW UNITED - Coming Soon
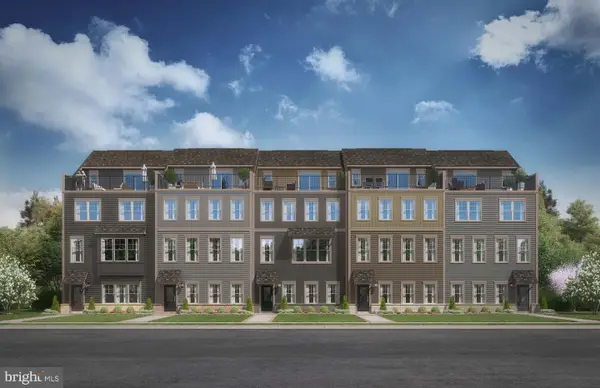 $839,990Coming Soon3 beds 5 baths
$839,990Coming Soon3 beds 5 baths1765 Dunnington Pl, DUMFRIES, VA 22026
MLS# VAPW2101674Listed by: SM BROKERAGE, LLC - Coming Soon
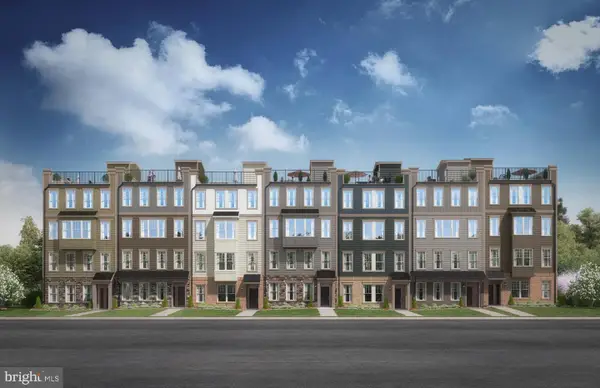 $715,058Coming Soon3 beds 3 baths
$715,058Coming Soon3 beds 3 baths1708 Patriotic St, DUMFRIES, VA 22026
MLS# VAPW2101676Listed by: SM BROKERAGE, LLC - Coming Soon
 $529,900Coming Soon4 beds 3 baths
$529,900Coming Soon4 beds 3 baths17460 Wilson St, DUMFRIES, VA 22026
MLS# VAPW2101342Listed by: PEARSON SMITH REALTY, LLC - Open Fri, 4 to 6pmNew
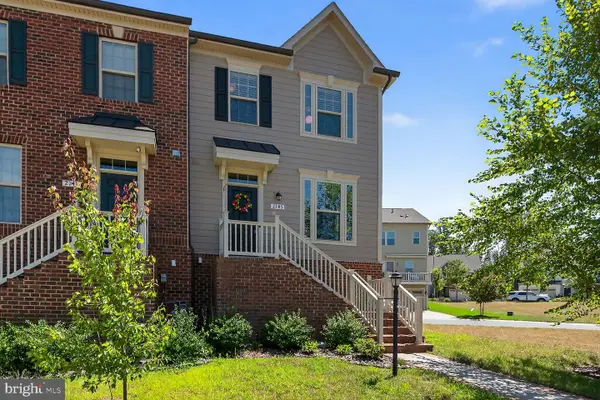 $565,000Active3 beds 4 baths2,120 sq. ft.
$565,000Active3 beds 4 baths2,120 sq. ft.2145 Hemlock Bay Rd, DUMFRIES, VA 22026
MLS# VAPW2101556Listed by: RE/MAX ALLEGIANCE - New
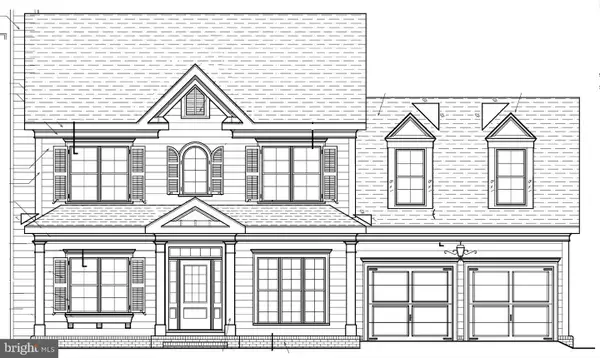 $699,900Active4 beds 3 baths2,000 sq. ft.
$699,900Active4 beds 3 baths2,000 sq. ft.15911 Edgewood Dr, DUMFRIES, VA 22025
MLS# VAPW2101506Listed by: PREMIERE REALTY - New
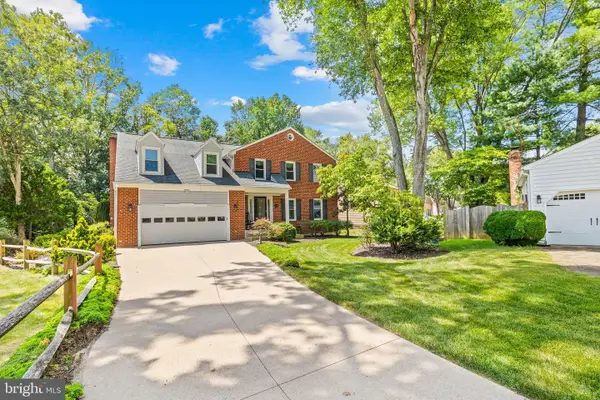 $599,999Active4 beds 3 baths2,272 sq. ft.
$599,999Active4 beds 3 baths2,272 sq. ft.15820 Lazy Day Ln, DUMFRIES, VA 22025
MLS# VAPW2101468Listed by: SAMSON PROPERTIES - Coming Soon
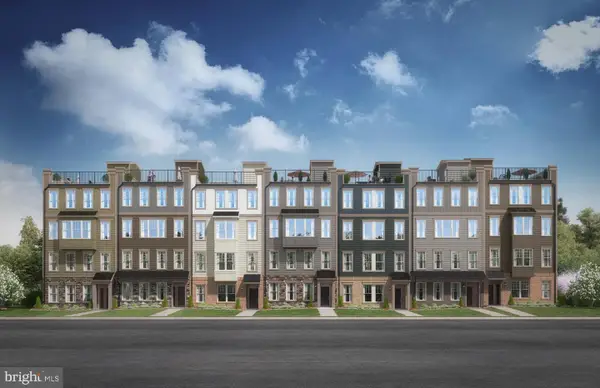 $549,990Coming Soon2 beds 3 baths
$549,990Coming Soon2 beds 3 baths1712 Patriotic St, DUMFRIES, VA 22026
MLS# VAPW2101478Listed by: SM BROKERAGE, LLC - Coming Soon
 $684,990Coming Soon3 beds 3 baths
$684,990Coming Soon3 beds 3 baths1710 Patriotic St, DUMFRIES, VA 22026
MLS# VAPW2101482Listed by: SM BROKERAGE, LLC

