2644 Myrtlewood Dr, DUMFRIES, VA 22026
Local realty services provided by:Better Homes and Gardens Real Estate Reserve
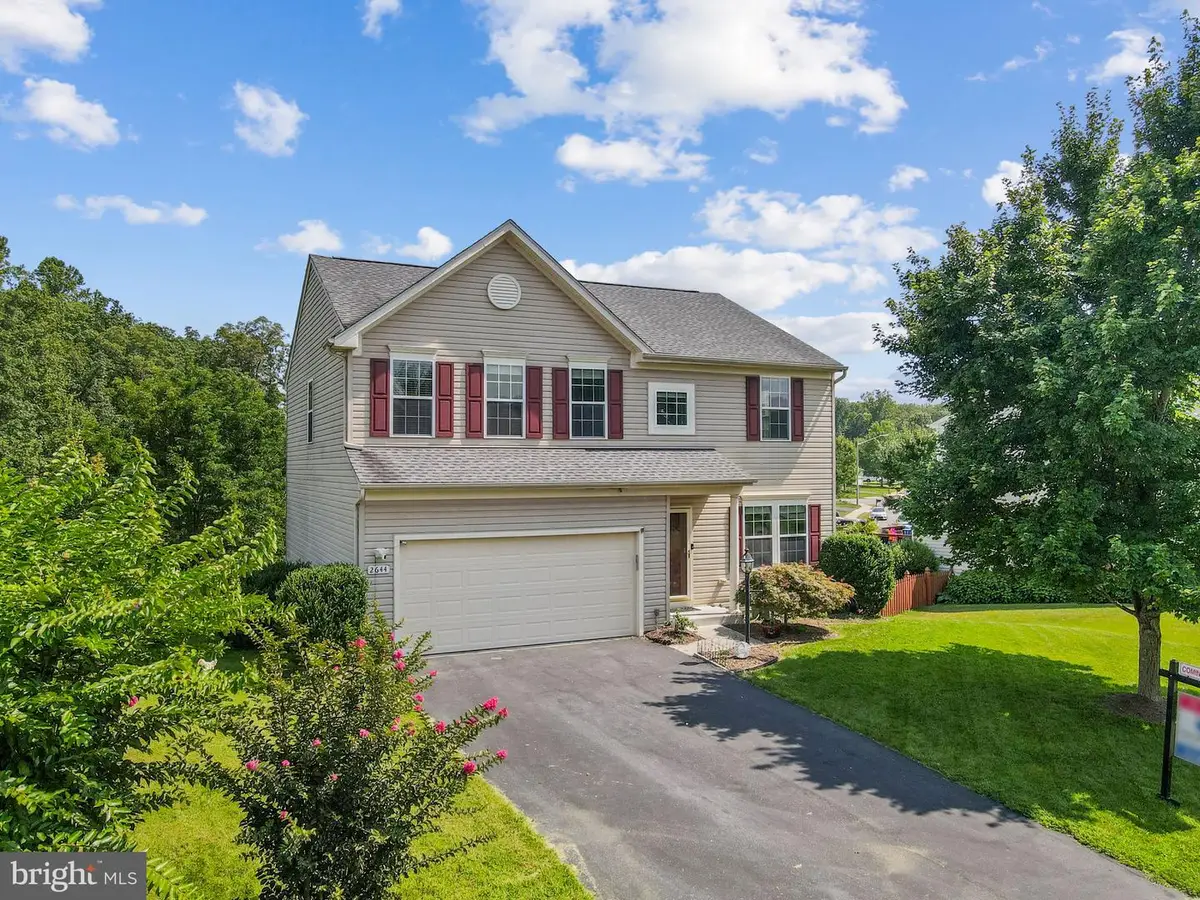
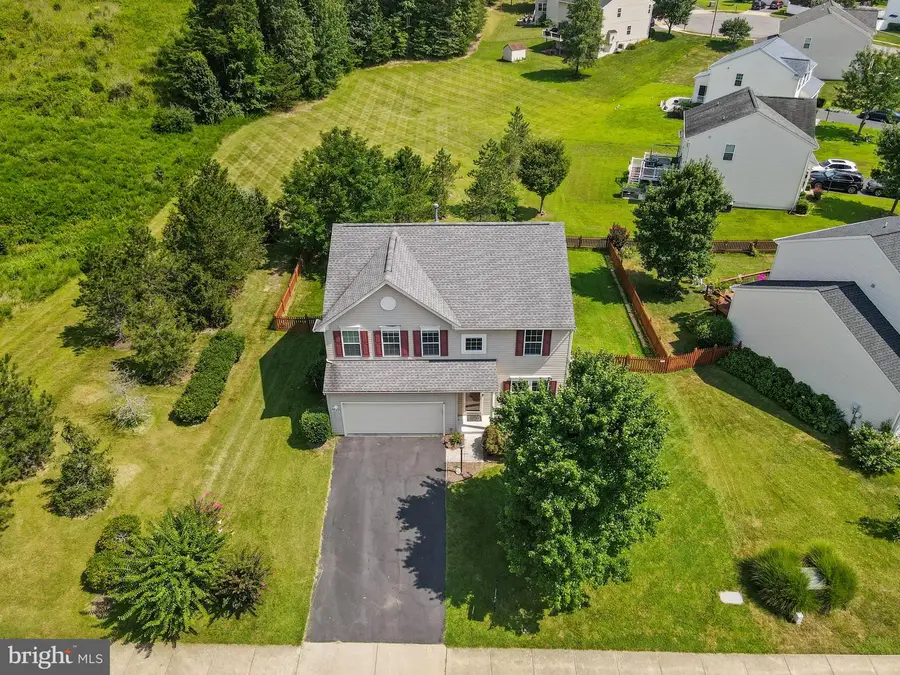
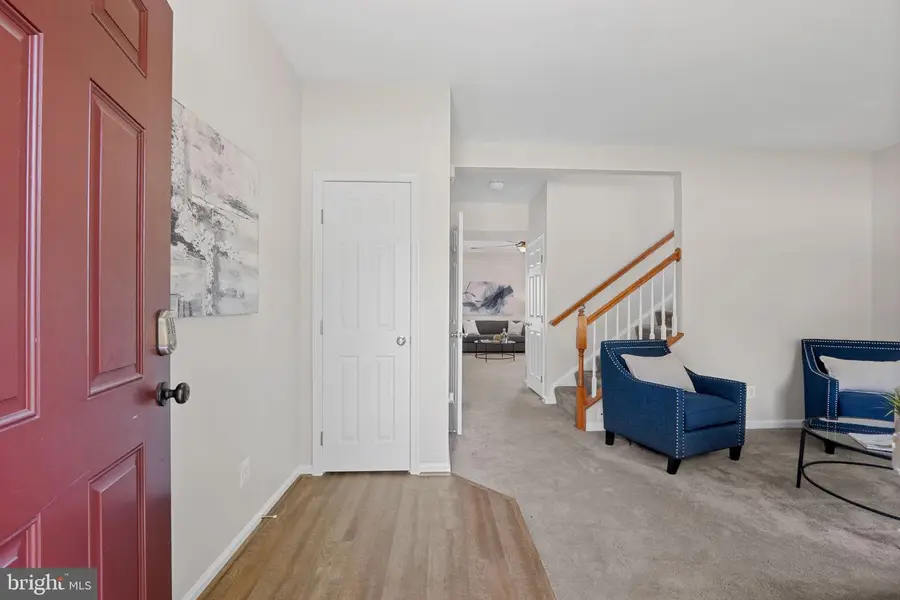
2644 Myrtlewood Dr,DUMFRIES, VA 22026
$670,000
- 4 Beds
- 4 Baths
- 3,019 sq. ft.
- Single family
- Pending
Listed by:jonathan m lockamy
Office:re/max gateway, llc.
MLS#:VAPW2100374
Source:BRIGHTMLS
Price summary
- Price:$670,000
- Price per sq. ft.:$221.93
- Monthly HOA dues:$122
About this home
Special Financing Available (see document section) - Beautiful Home in the Sought-After Southbridge Community
Come see this beautiful single-family home in the desirable Southbridge community! You’ll love the open floor plan featuring a spacious kitchen with a center island, an attached sunroom, and a cozy family room with a gas fireplace — perfect for both everyday living and entertaining.
Step outside to the large deck, complete with a retractable awning for shade and comfort. The upper level has generously sized bedrooms and a convenient upper-level laundry room. The expansive primary suite boasts a spacious walk-in closet and relaxing bathroom with a soaking tub and separate shower.
The finished basement offers a spacious rec room, a bonus room, and a full bathroom. There's also a large unfinished area with a window—ideal for future expansion—and currently set up with a pool table. Just below the deck, you’ll find a screened-in patio area with a gutter system, providing a dry and relaxing space to enjoy the outdoors.
Southbridge offers an array of premium amenities, including access to a Jack Nicklaus Signature Golf Course with optional memberships. The HOA fee covers use of the community pool, tennis courts, and multiple tot lots. Enjoy peaceful walks along scenic trails throughout the neighborhood. Additional conveniences include twice-weekly trash removal and regular security patrols for added peace of mind.
Don’t miss this move-in-ready gem in one of the area’s most desirable communities! New Roof 2018
Contact an agent
Home facts
- Year built:2009
- Listing Id #:VAPW2100374
- Added:18 day(s) ago
- Updated:August 15, 2025 at 10:12 AM
Rooms and interior
- Bedrooms:4
- Total bathrooms:4
- Full bathrooms:3
- Half bathrooms:1
- Living area:3,019 sq. ft.
Heating and cooling
- Cooling:Ceiling Fan(s), Central A/C
- Heating:Forced Air, Natural Gas
Structure and exterior
- Year built:2009
- Building area:3,019 sq. ft.
- Lot area:0.23 Acres
Schools
- High school:POTOMAC
- Middle school:POTOMAC SHORES
- Elementary school:SWANS CREEK
Utilities
- Water:Public
- Sewer:Public Sewer
Finances and disclosures
- Price:$670,000
- Price per sq. ft.:$221.93
- Tax amount:$5,917 (2025)
New listings near 2644 Myrtlewood Dr
- Coming Soon
 $564,700Coming Soon3 beds 3 baths
$564,700Coming Soon3 beds 3 baths18060 Red Cedar Rd, DUMFRIES, VA 22026
MLS# VAPW2101728Listed by: EXP REALTY, LLC - Coming Soon
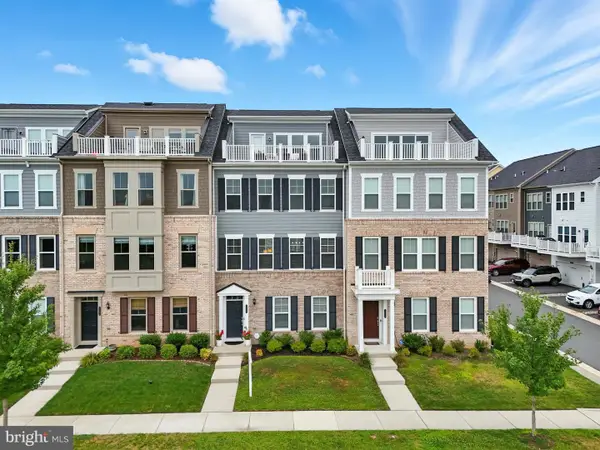 $720,000Coming Soon4 beds 4 baths
$720,000Coming Soon4 beds 4 baths17233 Branched Oak Rd, DUMFRIES, VA 22026
MLS# VAPW2101640Listed by: KW UNITED - Coming Soon
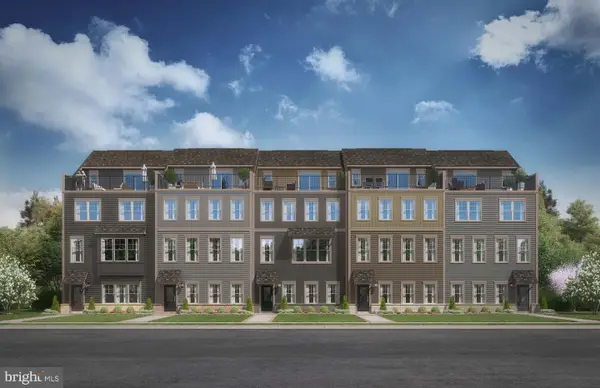 $839,990Coming Soon3 beds 5 baths
$839,990Coming Soon3 beds 5 baths1765 Dunnington Pl, DUMFRIES, VA 22026
MLS# VAPW2101674Listed by: SM BROKERAGE, LLC - Coming Soon
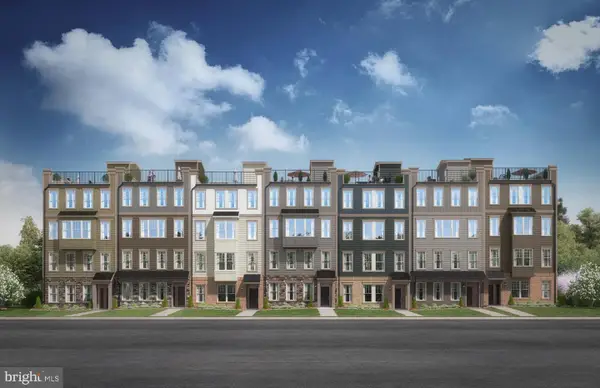 $715,058Coming Soon3 beds 3 baths
$715,058Coming Soon3 beds 3 baths1708 Patriotic St, DUMFRIES, VA 22026
MLS# VAPW2101676Listed by: SM BROKERAGE, LLC - Coming Soon
 $529,900Coming Soon4 beds 3 baths
$529,900Coming Soon4 beds 3 baths17460 Wilson St, DUMFRIES, VA 22026
MLS# VAPW2101342Listed by: PEARSON SMITH REALTY, LLC - Open Fri, 4 to 6pmNew
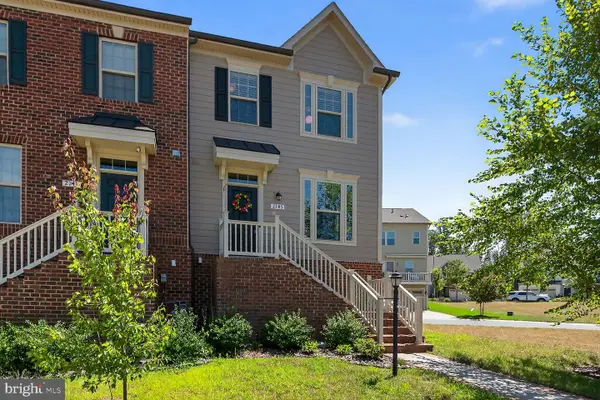 $565,000Active3 beds 4 baths2,120 sq. ft.
$565,000Active3 beds 4 baths2,120 sq. ft.2145 Hemlock Bay Rd, DUMFRIES, VA 22026
MLS# VAPW2101556Listed by: RE/MAX ALLEGIANCE - New
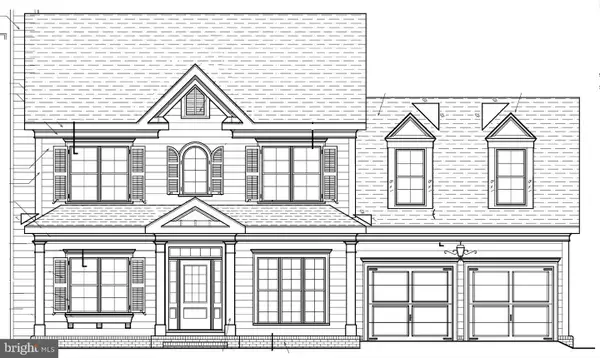 $699,900Active4 beds 3 baths2,000 sq. ft.
$699,900Active4 beds 3 baths2,000 sq. ft.15911 Edgewood Dr, DUMFRIES, VA 22025
MLS# VAPW2101506Listed by: PREMIERE REALTY - New
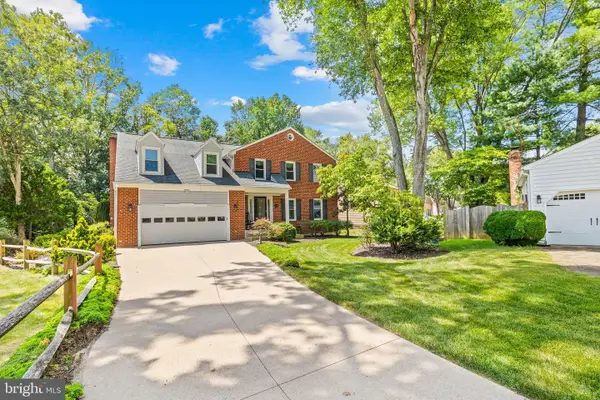 $599,999Active4 beds 3 baths2,272 sq. ft.
$599,999Active4 beds 3 baths2,272 sq. ft.15820 Lazy Day Ln, DUMFRIES, VA 22025
MLS# VAPW2101468Listed by: SAMSON PROPERTIES - Coming Soon
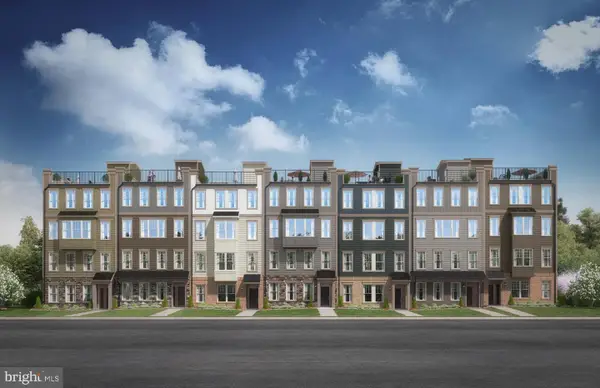 $549,990Coming Soon2 beds 3 baths
$549,990Coming Soon2 beds 3 baths1712 Patriotic St, DUMFRIES, VA 22026
MLS# VAPW2101478Listed by: SM BROKERAGE, LLC - Coming Soon
 $684,990Coming Soon3 beds 3 baths
$684,990Coming Soon3 beds 3 baths1710 Patriotic St, DUMFRIES, VA 22026
MLS# VAPW2101482Listed by: SM BROKERAGE, LLC

