3084 Pony Ridge Turn, Dumfries, VA 22026
Local realty services provided by:Better Homes and Gardens Real Estate Murphy & Co.
3084 Pony Ridge Turn,Dumfries, VA 22026
$559,999
- 4 Beds
- 3 Baths
- 1,800 sq. ft.
- Single family
- Pending
Listed by: luisa a sipple
Office: re/max executives
MLS#:VAPW2099644
Source:BRIGHTMLS
Price summary
- Price:$559,999
- Price per sq. ft.:$311.11
- Monthly HOA dues:$120
About this home
Located in the sought-after Southridge community, this beautifully maintained two-level single-family home offers the perfect blend of style, comfort, and modern convenience.
The main level showcases gleaming hardwood floors in the family room, living room, and dining room, complemented by tile flooring in the foyer and kitchen. The formal dining room has been freshly painted, creating an elegant space ideal for gatherings and celebrations. The kitchen is appointed with granite countertops, a tile backsplash, stainless steel appliances, and a bright breakfast area—perfect for casual dining or morning coffee.
Upstairs, you’ll find generously sized bedrooms and updated full bathrooms with new tile floors. A two-car garage with an electric car charger adds everyday practicality, while the HVAC system (2021) ensures year-round comfort.
Residents of Southridge enjoy fantastic amenities, including a clubhouse, basketball courts, a community pool, and running and walking trails—perfect for an active lifestyle. With recent updates enhancing its appeal and fresh opportunities for buyers, this home offers exceptional value. Conveniently located near I-95, major highways, Quantico Marine Corps Base, and Fort Belvoir, it combines comfort with unmatched accessibility.
Contact an agent
Home facts
- Year built:2003
- Listing ID #:VAPW2099644
- Added:199 day(s) ago
- Updated:February 22, 2026 at 08:27 AM
Rooms and interior
- Bedrooms:4
- Total bathrooms:3
- Full bathrooms:2
- Half bathrooms:1
- Living area:1,800 sq. ft.
Heating and cooling
- Cooling:Central A/C
- Heating:Central, Natural Gas
Structure and exterior
- Year built:2003
- Building area:1,800 sq. ft.
- Lot area:0.15 Acres
Schools
- High school:POTOMAC
- Middle school:POTOMAC
- Elementary school:SWANS CREEK
Utilities
- Water:Public
- Sewer:Public Sewer
Finances and disclosures
- Price:$559,999
- Price per sq. ft.:$311.11
- Tax amount:$4,501 (2025)
New listings near 3084 Pony Ridge Turn
- Coming Soon
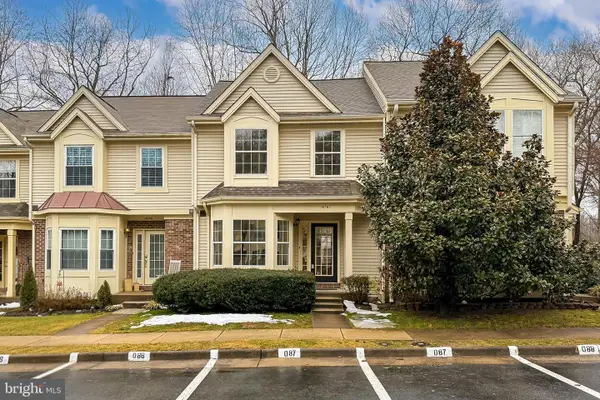 $540,000Coming Soon3 beds 4 baths
$540,000Coming Soon3 beds 4 baths15761 Widewater Dr, DUMFRIES, VA 22025
MLS# VAPW2112886Listed by: KELLER WILLIAMS REALTY - Coming Soon
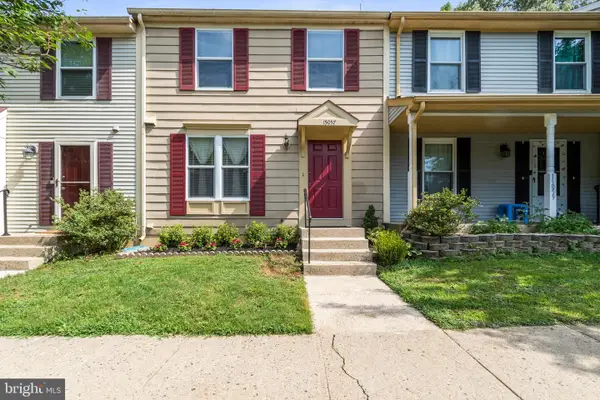 $450,000Coming Soon3 beds 2 baths
$450,000Coming Soon3 beds 2 baths15057 Mill Spring Dr, DUMFRIES, VA 22025
MLS# VAPW2112734Listed by: PEARSON SMITH REALTY LLC - New
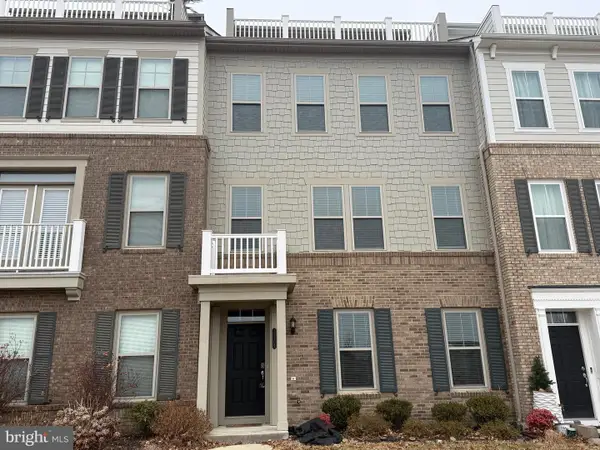 $689,900Active4 beds 4 baths2,832 sq. ft.
$689,900Active4 beds 4 baths2,832 sq. ft.17109 Branched Oak Rd, DUMFRIES, VA 22026
MLS# VAPW2112792Listed by: FAIRFAX REALTY OF TYSONS - Coming Soon
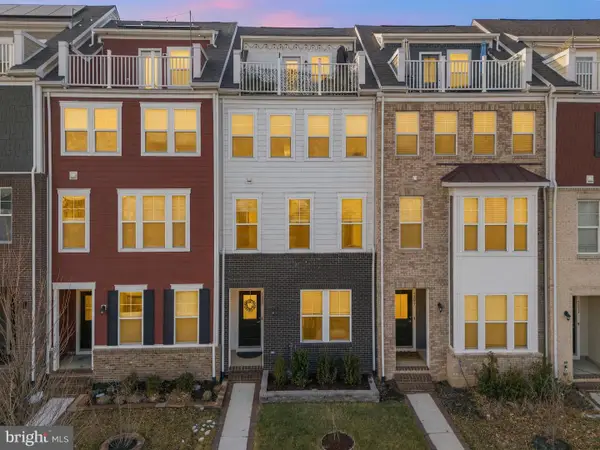 $690,000Coming Soon4 beds 4 baths
$690,000Coming Soon4 beds 4 baths1581 Sandpiper Bay Loop, DUMFRIES, VA 22026
MLS# VAPW2111730Listed by: REDFIN CORPORATION - Coming Soon
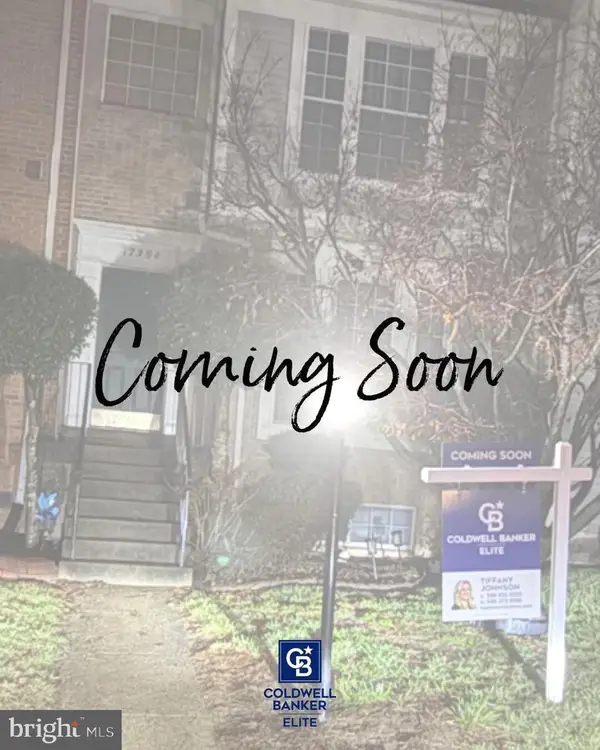 $379,000Coming Soon3 beds 4 baths
$379,000Coming Soon3 beds 4 baths17358 Kildare Ln, DUMFRIES, VA 22026
MLS# VAPW2112770Listed by: COLDWELL BANKER ELITE - Coming SoonOpen Sat, 12 to 2pm
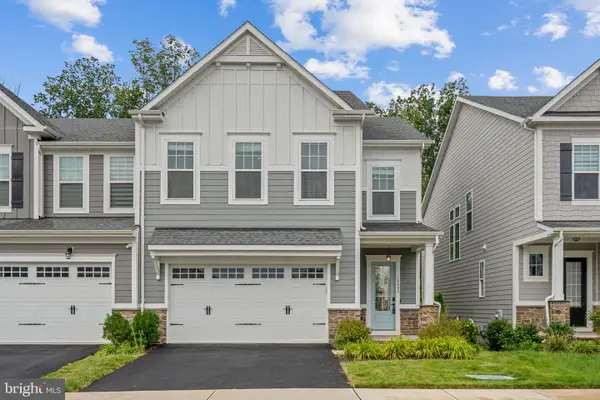 $785,000Coming Soon4 beds 4 baths
$785,000Coming Soon4 beds 4 baths18080 Moss Garden Rd, DUMFRIES, VA 22026
MLS# VAPW2112726Listed by: NEXTHOME NOVA REALTY - New
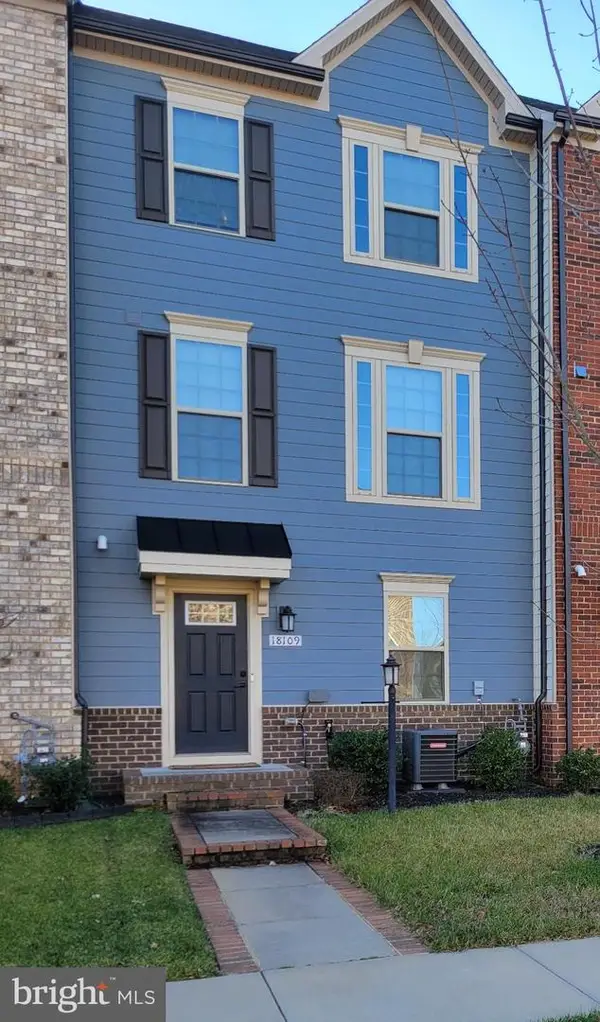 $640,000Active5 beds 5 baths2,438 sq. ft.
$640,000Active5 beds 5 baths2,438 sq. ft.18109 Red Cedar Rd, DUMFRIES, VA 22026
MLS# VAPW2110408Listed by: TRADEMARK REALTY, INC - New
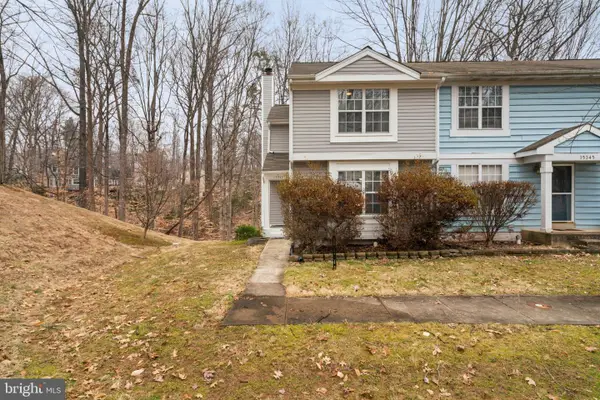 $460,000Active3 beds 4 baths1,979 sq. ft.
$460,000Active3 beds 4 baths1,979 sq. ft.15343 Inlet Pl, DUMFRIES, VA 22025
MLS# VAPW2112456Listed by: KELLER WILLIAMS REALTY/LEE BEAVER & ASSOC. - New
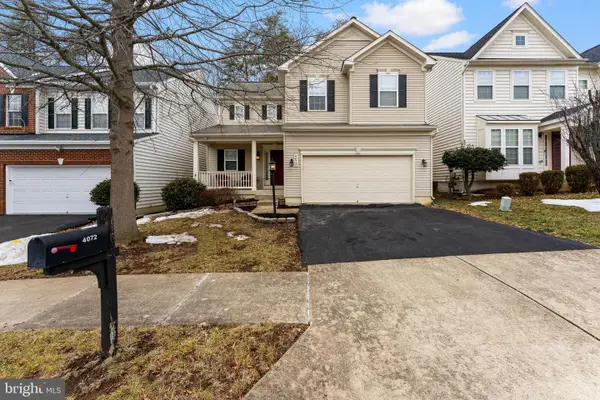 $620,000Active4 beds 4 baths2,562 sq. ft.
$620,000Active4 beds 4 baths2,562 sq. ft.4072 Presidential Hill Loop, DUMFRIES, VA 22025
MLS# VAPW2112406Listed by: LONG & FOSTER REAL ESTATE, INC. 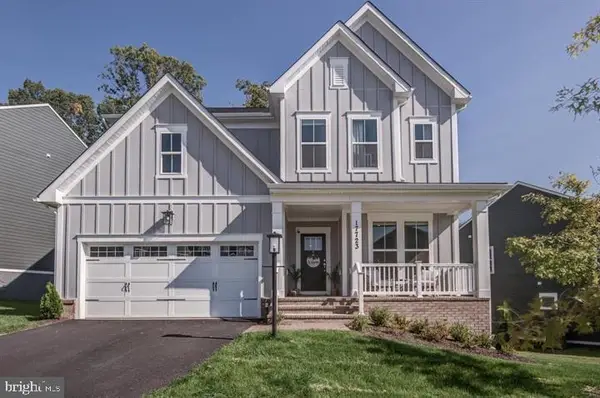 $949,999Pending5 beds 5 baths4,407 sq. ft.
$949,999Pending5 beds 5 baths4,407 sq. ft.17723 White Campion Way, DUMFRIES, VA 22026
MLS# VAPW2112512Listed by: NEXTHOME NOVA REALTY

