3418 Belleplain Ct, DUMFRIES, VA 22026
Local realty services provided by:Better Homes and Gardens Real Estate Murphy & Co.
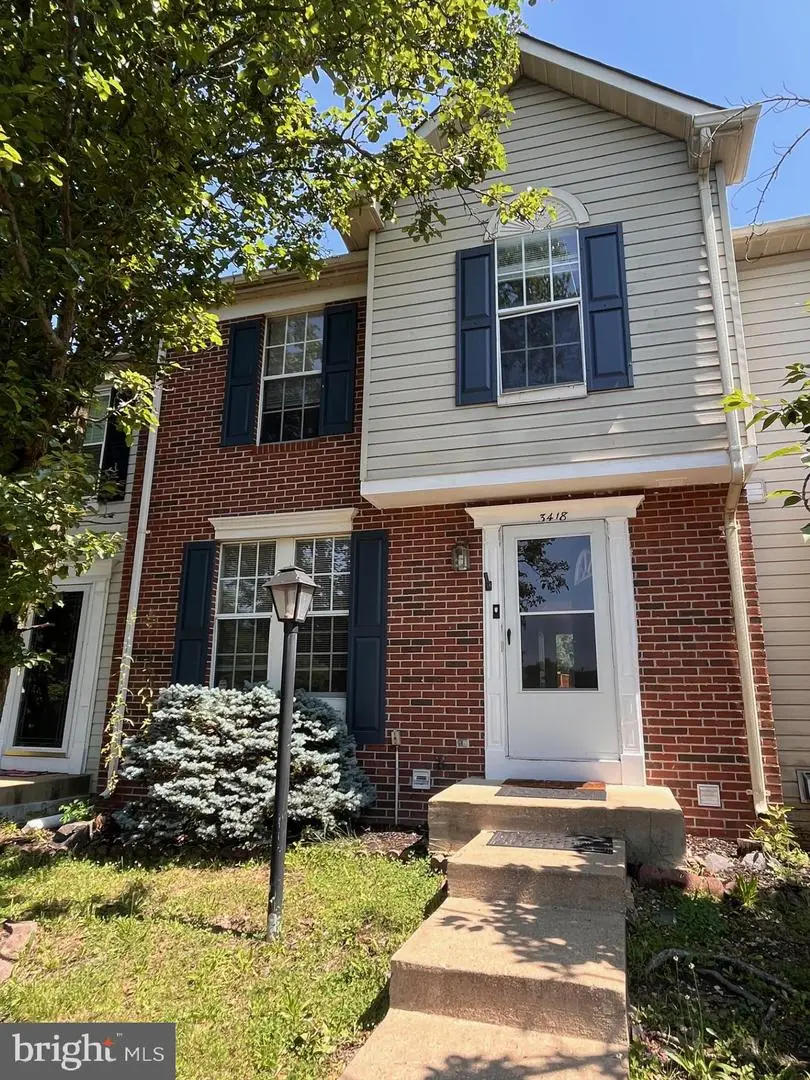

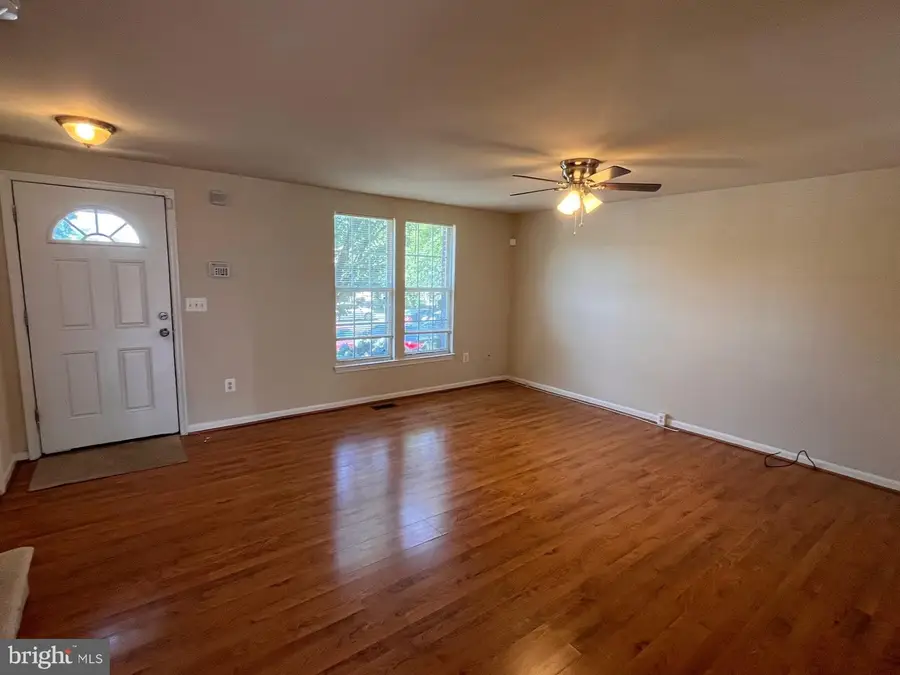
3418 Belleplain Ct,DUMFRIES, VA 22026
$419,900
- 3 Beds
- 3 Baths
- 1,714 sq. ft.
- Townhouse
- Pending
Listed by:ellen i mills
Office:samson properties
MLS#:VAPW2096292
Source:BRIGHTMLS
Price summary
- Price:$419,900
- Price per sq. ft.:$244.98
- Monthly HOA dues:$92
About this home
Three level townhouse in a great commuter location off of Route 1, minutes to commuter lots, I-95 and VRE! Fresh paint and new carpet throughout! Both full bathrooms remodeled within the last three years! Spacious living room has built-in shelves and a pass through to the kitchen which features updated counter tops, eat-in/table space and sliding door out to the deck for entertaining. Upper level features three bedrooms, all with vaulted ceilings! The primary bedroom has a large closet, ceiling fan, and updated primary bath to include the vanity, tile flooring, lighting and tile shower surround. The other two bedrooms share the hall guest bath which has also been updated with tile flooring, vanity, fixtures and tile shower surround. Finished basement offers a large family room, laundry and storage area and rough-in plumbing for another bathroom! Family room walks out to the fully fenced back yard. Washer and dryer are two years old. Less than 15 minutes to Stone Bridge at Potomac Town Center which offers tons of shopping, restaurants and Wegman's!
Contact an agent
Home facts
- Year built:1994
- Listing Id #:VAPW2096292
- Added:55 day(s) ago
- Updated:August 15, 2025 at 07:30 AM
Rooms and interior
- Bedrooms:3
- Total bathrooms:3
- Full bathrooms:2
- Half bathrooms:1
- Living area:1,714 sq. ft.
Heating and cooling
- Cooling:Central A/C
- Heating:Forced Air, Natural Gas
Structure and exterior
- Year built:1994
- Building area:1,714 sq. ft.
- Lot area:0.04 Acres
Schools
- High school:POTOMAC
- Middle school:POTOMAC SHORES
- Elementary school:COVINGTON-HARPER
Utilities
- Water:Public
- Sewer:Public Sewer
Finances and disclosures
- Price:$419,900
- Price per sq. ft.:$244.98
- Tax amount:$3,392 (2025)
New listings near 3418 Belleplain Ct
- Coming Soon
 $564,700Coming Soon3 beds 3 baths
$564,700Coming Soon3 beds 3 baths18060 Red Cedar Rd, DUMFRIES, VA 22026
MLS# VAPW2101728Listed by: EXP REALTY, LLC - Coming Soon
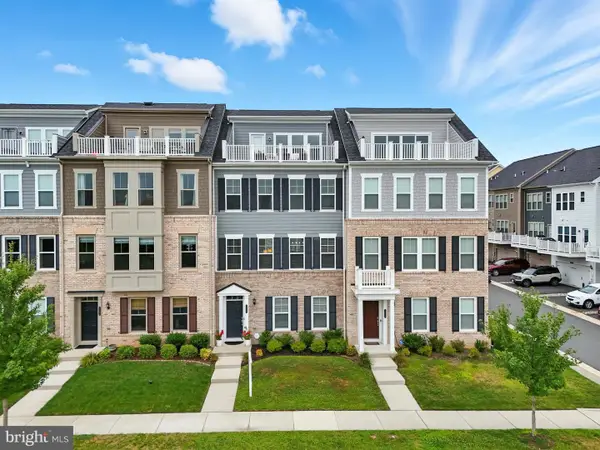 $720,000Coming Soon4 beds 4 baths
$720,000Coming Soon4 beds 4 baths17233 Branched Oak Rd, DUMFRIES, VA 22026
MLS# VAPW2101640Listed by: KW UNITED - Coming Soon
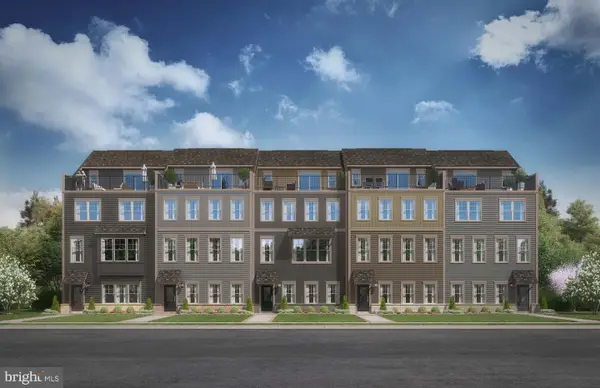 $839,990Coming Soon3 beds 5 baths
$839,990Coming Soon3 beds 5 baths1765 Dunnington Pl, DUMFRIES, VA 22026
MLS# VAPW2101674Listed by: SM BROKERAGE, LLC - Coming Soon
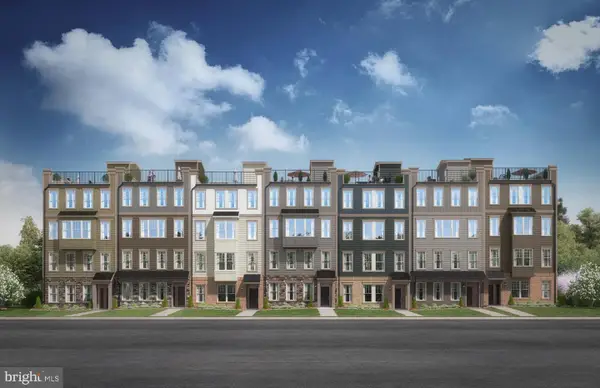 $715,058Coming Soon3 beds 3 baths
$715,058Coming Soon3 beds 3 baths1708 Patriotic St, DUMFRIES, VA 22026
MLS# VAPW2101676Listed by: SM BROKERAGE, LLC - Coming Soon
 $529,900Coming Soon4 beds 3 baths
$529,900Coming Soon4 beds 3 baths17460 Wilson St, DUMFRIES, VA 22026
MLS# VAPW2101342Listed by: PEARSON SMITH REALTY, LLC - Open Fri, 4 to 6pmNew
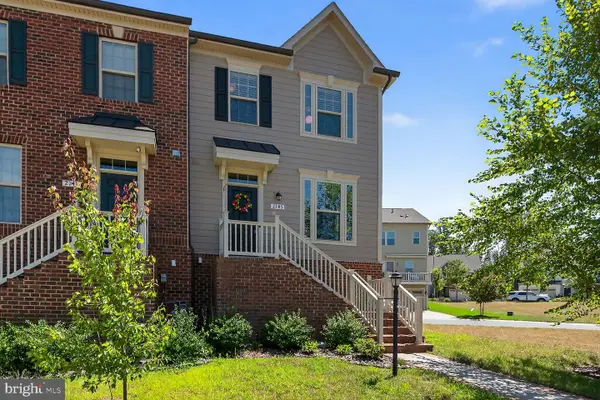 $565,000Active3 beds 4 baths2,120 sq. ft.
$565,000Active3 beds 4 baths2,120 sq. ft.2145 Hemlock Bay Rd, DUMFRIES, VA 22026
MLS# VAPW2101556Listed by: RE/MAX ALLEGIANCE - New
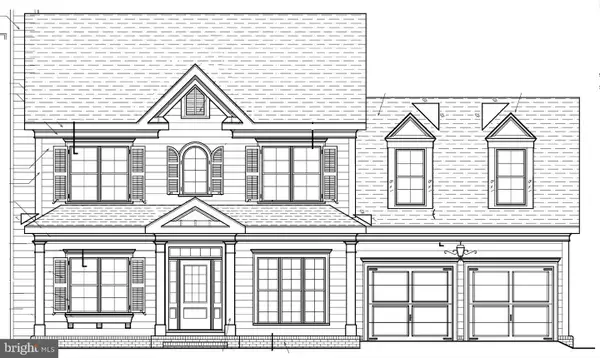 $699,900Active4 beds 3 baths2,000 sq. ft.
$699,900Active4 beds 3 baths2,000 sq. ft.15911 Edgewood Dr, DUMFRIES, VA 22025
MLS# VAPW2101506Listed by: PREMIERE REALTY - New
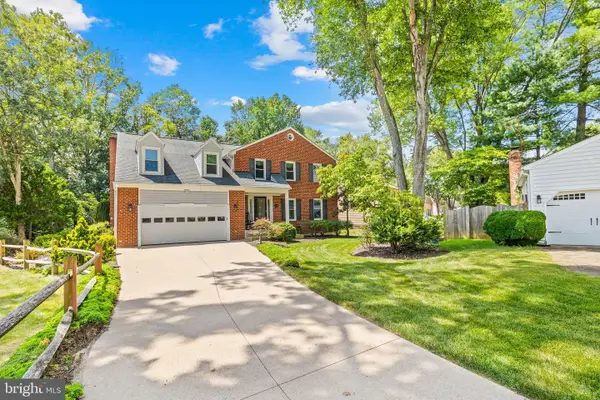 $599,999Active4 beds 3 baths2,272 sq. ft.
$599,999Active4 beds 3 baths2,272 sq. ft.15820 Lazy Day Ln, DUMFRIES, VA 22025
MLS# VAPW2101468Listed by: SAMSON PROPERTIES - Coming Soon
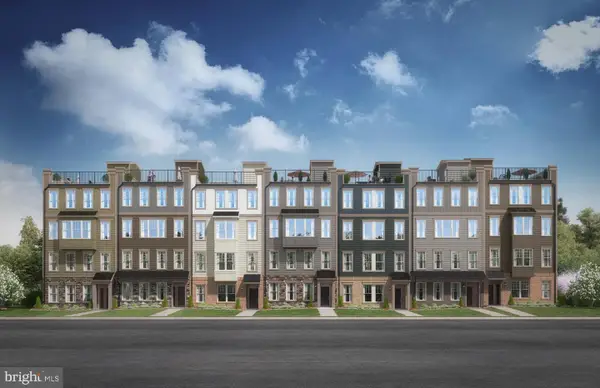 $549,990Coming Soon2 beds 3 baths
$549,990Coming Soon2 beds 3 baths1712 Patriotic St, DUMFRIES, VA 22026
MLS# VAPW2101478Listed by: SM BROKERAGE, LLC - Coming Soon
 $684,990Coming Soon3 beds 3 baths
$684,990Coming Soon3 beds 3 baths1710 Patriotic St, DUMFRIES, VA 22026
MLS# VAPW2101482Listed by: SM BROKERAGE, LLC

