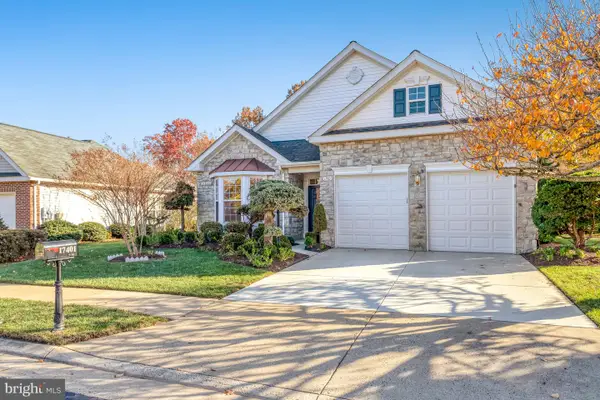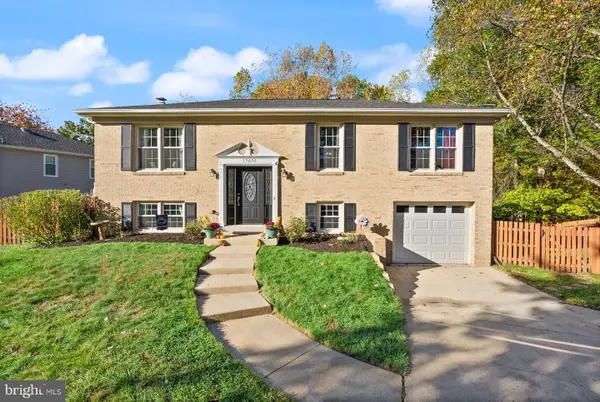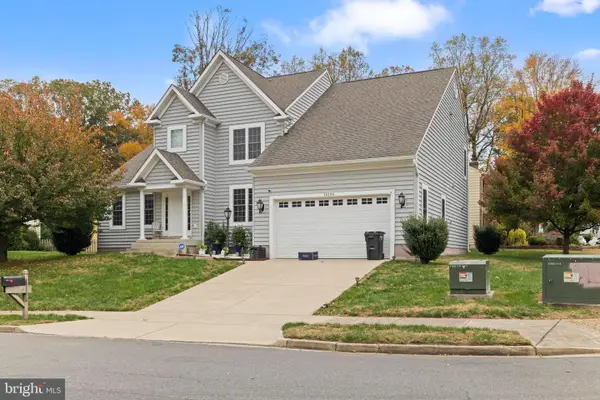4330 Golden Gate Way, Dumfries, VA 22025
Local realty services provided by:Better Homes and Gardens Real Estate Murphy & Co.
4330 Golden Gate Way,Dumfries, VA 22025
$469,900
- 3 Beds
- 4 Baths
- 2,209 sq. ft.
- Townhouse
- Pending
Listed by: hee soo chung, sherri l lee
Office: hyundai realty
MLS#:VAPW2107694
Source:BRIGHTMLS
Price summary
- Price:$469,900
- Price per sq. ft.:$212.72
- Monthly HOA dues:$103
About this home
** Welcome to this stunning two car garage townhome featuring a bright and open floor plan filled with natural light! The home has brick front with double box bay windows.
** The home has been freshly painted throughout, both inside and out, including the front door and exterior steps, giving it a clean, refreshed look.
** Step inside to find a thoughtfully designed layout with a large living room, formal dining room and a separate breakfast nook, perfect for both everyday living and entertaining.
** The kitchen is complemented by several recently updated appliances, including the refrigerator, washer, dryer, and garbage disposal.
** The primary suite offers a luxurious private bath with ample space and a relaxing atmosphere. The primary bedroom has a vaulted ceiling.
Upstairs, you’ll find the laundry room conveniently located on the upper level for easy access. Elegant crown molding adds a touch of sophistication.
** The lower level provides a versatile recreation room with a cozy fireplace, a full bath, and direct access from the garage, ideal for guests or extra living space.
**This home has been lovingly cared for by its original owner since 2006, showing true pride of ownership. While it has been well maintained, the property is being sold as-is. It is priced below nearby listing for a few minor TLC. It is a wonderful opportunity to own a beautiful townhouse at an execllent value.
** You’ll also enjoy the convenience of ample visitor parking throughout the community.
Contact an agent
Home facts
- Year built:2005
- Listing ID #:VAPW2107694
- Added:1 day(s) ago
- Updated:November 15, 2025 at 10:44 PM
Rooms and interior
- Bedrooms:3
- Total bathrooms:4
- Full bathrooms:3
- Half bathrooms:1
- Living area:2,209 sq. ft.
Heating and cooling
- Cooling:Central A/C
- Heating:Forced Air, Natural Gas
Structure and exterior
- Year built:2005
- Building area:2,209 sq. ft.
- Lot area:0.05 Acres
Utilities
- Water:Public
- Sewer:Public Sewer
Finances and disclosures
- Price:$469,900
- Price per sq. ft.:$212.72
- Tax amount:$4,687 (2025)
New listings near 4330 Golden Gate Way
- Coming Soon
 $594,900Coming Soon4 beds 3 baths
$594,900Coming Soon4 beds 3 baths3390 Mystic Ct, DUMFRIES, VA 22026
MLS# VAPW2107826Listed by: KELLER WILLIAMS PREFERRED PROPERTIES - New
 $599,999Active4 beds 4 baths
$599,999Active4 beds 4 baths17960 Alicia Ave, DUMFRIES, VA 22026
MLS# VAPW2107828Listed by: PEARSON SMITH REALTY, LLC - Open Sun, 12 to 2pmNew
 $625,000Active3 beds 2 baths2,453 sq. ft.
$625,000Active3 beds 2 baths2,453 sq. ft.17401 Four Seasons Dr, DUMFRIES, VA 22025
MLS# VAPW2107740Listed by: LONG & FOSTER REAL ESTATE, INC. - Open Sun, 12 to 2pmNew
 $699,900Active5 beds 4 baths2,929 sq. ft.
$699,900Active5 beds 4 baths2,929 sq. ft.4977 Breeze Way, DUMFRIES, VA 22025
MLS# VAPW2107756Listed by: TAKE 2 REAL ESTATE LLC - Open Sun, 1 to 3pm
 $584,900Active4 beds 3 baths1,833 sq. ft.
$584,900Active4 beds 3 baths1,833 sq. ft.15632 Northgate, DUMFRIES, VA 22025
MLS# VAPW2107038Listed by: LPT REALTY, LLC - Coming Soon
 $759,000Coming Soon4 beds 4 baths
$759,000Coming Soon4 beds 4 baths16199 Sheffield Dr, DUMFRIES, VA 22025
MLS# VAPW2107514Listed by: COLDWELL BANKER REALTY  $629,990Active3 beds 3 baths2,345 sq. ft.
$629,990Active3 beds 3 baths2,345 sq. ft.17812 Southern Shores Dr, DUMFRIES, VA 22026
MLS# VAPW2102348Listed by: SM BROKERAGE, LLC $499,990Active2 beds 3 baths1,573 sq. ft.
$499,990Active2 beds 3 baths1,573 sq. ft.17814 Southern Shores Dr, DUMFRIES, VA 22026
MLS# VAPW2102352Listed by: SM BROKERAGE, LLC $499,990Active2 beds 3 baths1,573 sq. ft.
$499,990Active2 beds 3 baths1,573 sq. ft.17806 Southern Shores Dr, DUMFRIES, VA 22026
MLS# VAPW2102354Listed by: SM BROKERAGE, LLC
