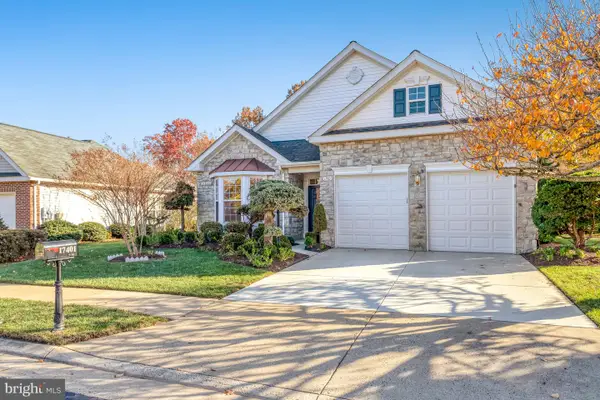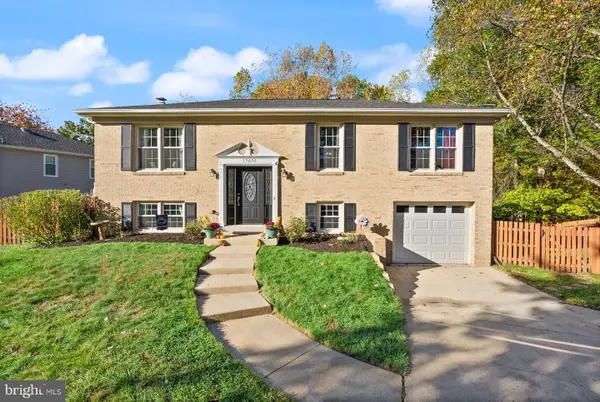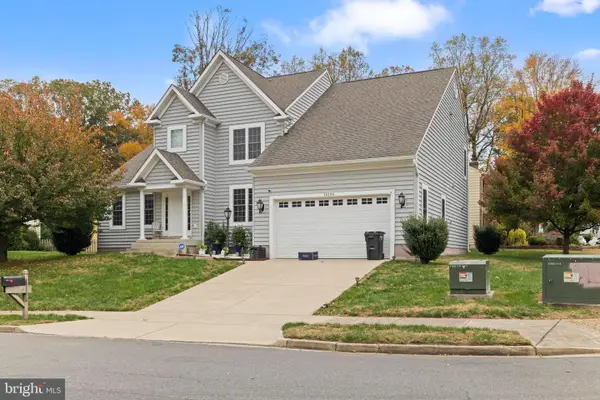4977 Breeze Way, Dumfries, VA 22025
Local realty services provided by:Better Homes and Gardens Real Estate Premier
Upcoming open houses
- Sun, Nov 1612:00 pm - 02:00 pm
Listed by: paul thistle
Office: take 2 real estate llc.
MLS#:VAPW2107756
Source:BRIGHTMLS
Price summary
- Price:$699,900
- Price per sq. ft.:$238.96
- Monthly HOA dues:$75
About this home
OPEN SUNDAY NOON-2PM***Meticulously maintained by the Original Owners, this 5 bedroom 3.5 bath home is just what you've been waiting for! This gorgeous home has been updated and improved from top to bottom, adding many years of carefree living! The main level features a gourmet kitchen w/ granite counters, white cabinets, SS appliances and custom backsplash that opens to a breakfast nook and family room w/ fireplace! There's also a formal dining room and custom screened in porch w/ trex decking that overlooks a well manicured fenced yard! Head upstairs, and you'll want to run (not walk) to the vaulted primary master suite with TO DIE FOR completely remodeled bathroom featuring a stand alone tub, dual sinks, custom tile work, enclosure, and custom cabinets! Your family will also be WOWED by the second full bath on this level, which has also been fully redone! Gorgeous hardwoods and LVP make up the bedroom level. The finished walk out lower level is an entertainers dream, featuring wide open spaces for a multitude of desires. There's a bar, a 5th bedroom and full bath on this level. While downstairs, check out the fenced rear yard with lots of hardscape, mature landscaping and private spaces. ((Other notables include: Plantation shutters throughout, upgraded clear garage door for lots of natural light, newer roof, newer black porch railings, newer HVAC and water heater, newer appliances!)) Montclair is one of Prince William County's crown jewel communities, featuring a lake, multiple beaches pool, golf, tennis, dog parks, a low HOA fee and so much more. Grocery stores, shopping, dining, Starbucks are all just a few mins away, as is Rt 95 and commuter routes north and south! Stop by and see this one before it's GONE!
Contact an agent
Home facts
- Year built:2000
- Listing ID #:VAPW2107756
- Added:1 day(s) ago
- Updated:November 15, 2025 at 10:44 PM
Rooms and interior
- Bedrooms:5
- Total bathrooms:4
- Full bathrooms:3
- Half bathrooms:1
- Living area:2,929 sq. ft.
Heating and cooling
- Cooling:Central A/C
- Heating:Forced Air, Natural Gas
Structure and exterior
- Year built:2000
- Building area:2,929 sq. ft.
- Lot area:0.13 Acres
Schools
- High school:FOREST PARK
- Middle school:BENTON
- Elementary school:ASHLAND
Utilities
- Water:Public
- Sewer:Public Sewer
Finances and disclosures
- Price:$699,900
- Price per sq. ft.:$238.96
- Tax amount:$5,903 (2025)
New listings near 4977 Breeze Way
- Coming Soon
 $594,900Coming Soon4 beds 3 baths
$594,900Coming Soon4 beds 3 baths3390 Mystic Ct, DUMFRIES, VA 22026
MLS# VAPW2107826Listed by: KELLER WILLIAMS PREFERRED PROPERTIES - New
 $599,999Active4 beds 4 baths
$599,999Active4 beds 4 baths17960 Alicia Ave, DUMFRIES, VA 22026
MLS# VAPW2107828Listed by: PEARSON SMITH REALTY, LLC  $469,900Pending3 beds 4 baths2,209 sq. ft.
$469,900Pending3 beds 4 baths2,209 sq. ft.4330 Golden Gate Way, DUMFRIES, VA 22025
MLS# VAPW2107694Listed by: HYUNDAI REALTY- Open Sun, 12 to 2pmNew
 $625,000Active3 beds 2 baths2,453 sq. ft.
$625,000Active3 beds 2 baths2,453 sq. ft.17401 Four Seasons Dr, DUMFRIES, VA 22025
MLS# VAPW2107740Listed by: LONG & FOSTER REAL ESTATE, INC. - Open Sun, 1 to 3pm
 $584,900Active4 beds 3 baths1,833 sq. ft.
$584,900Active4 beds 3 baths1,833 sq. ft.15632 Northgate, DUMFRIES, VA 22025
MLS# VAPW2107038Listed by: LPT REALTY, LLC - Coming Soon
 $759,000Coming Soon4 beds 4 baths
$759,000Coming Soon4 beds 4 baths16199 Sheffield Dr, DUMFRIES, VA 22025
MLS# VAPW2107514Listed by: COLDWELL BANKER REALTY  $629,990Active3 beds 3 baths2,345 sq. ft.
$629,990Active3 beds 3 baths2,345 sq. ft.17812 Southern Shores Dr, DUMFRIES, VA 22026
MLS# VAPW2102348Listed by: SM BROKERAGE, LLC $499,990Active2 beds 3 baths1,573 sq. ft.
$499,990Active2 beds 3 baths1,573 sq. ft.17814 Southern Shores Dr, DUMFRIES, VA 22026
MLS# VAPW2102352Listed by: SM BROKERAGE, LLC $499,990Active2 beds 3 baths1,573 sq. ft.
$499,990Active2 beds 3 baths1,573 sq. ft.17806 Southern Shores Dr, DUMFRIES, VA 22026
MLS# VAPW2102354Listed by: SM BROKERAGE, LLC
