2207 Arden St, Dunn Loring, VA 22027
Local realty services provided by:Better Homes and Gardens Real Estate Reserve
2207 Arden St,Dunn Loring, VA 22027
$1,739,000
- 6 Beds
- 6 Baths
- 4,546 sq. ft.
- Single family
- Active
Listed by: sita r sharma, dave sharma
Office: proplocate realty
MLS#:VAFX2265378
Source:BRIGHTMLS
Price summary
- Price:$1,739,000
- Price per sq. ft.:$382.53
- Monthly HOA dues:$16.67
About this home
Welcome to 2207 Arden Street—a fully re-imagined contemporary Craftsman in the heart of Tysons/Dunn Loring. Redesigned and rebuilt in 2023 by the owner and design team, this residence blends modern elegance, function, and convenience. With 6 bedrooms, 5.5 baths, an attached garage, and backing to trees, the home is made for both entertaining and easy daily living.
MAIN LEVEL – ENTERTAIN WITH EASE
A wide, light‑filled foyer opens to a dramatic two‑story family room anchored by a sleek fireplace and oversized windows that flood the space with light. The open plan connects living, dining, and kitchen areas for effortless gatherings. The chef’s kitchen features custom cabinetry, premium appliances, a statement center island, and a walk‑in pantry—equally ready for a quiet breakfast or a lively dinner. A dedicated home office sits just off the main flow for work or study.
SECOND LEVEL – QUIET LUXURY
Upstairs, the primary retreat invites rest with a generous bedroom, private balcony, and a spa bath with soaking tub, large glass‑enclosed shower, and dual vanities. A custom walk‑in closet completes the suite. Two additional en‑suite bedrooms offer privacy for guests or multi-generational living, while two more bedrooms share a well‑appointed hall bath. A laundry room on the bedroom level keeps routines simple. The open landing overlooks the family room, enhancing volume and light.
LOWER LEVEL – THE ENTERTAINMENT HUB
The expansive lower level is designed for play and relaxation: a game/TV zone flows to a wall‑length wet bar with double‑door under‑counter beverage fridge—perfect for movie night or game day. A private bedroom and full bath serve visiting guests or an au pair, while walk‑out stairs offer direct access to the yard.
OUTDOOR LIVING – PRIVATE AND POLISHED
Thoughtful hardscaping ties the interior to the outdoors: a stone patio and stone walkways from all exterior doors connect to manicured grounds with a serene, wooded backdrop—ideal for al fresco dining, morning coffee, or a quiet evening unwind. Mature trees create a sense of privacy rarely found this close to Tysons.
MATERIALS AND MAJOR IMPROVEMENTS – PEACE OF MIND
A comprehensive renovation was completed in 2023: layout redesign, extensions, structural framing, new walls, plumbing, electrical, mechanical systems, and roof. Finishes includes hardwoods, contemporary stone and Hardie sidings, and designer lighting. The result is a like‑new home that lives beautifully today and for years to come.
LOCATION – AT THE CENTER OF IT ALL
On a quiet street, this address offers easy access: Tysons Corner Center, Tysons Galleria, and Mosaic District are minutes away for dining, shopping, and entertainment. Commuting is simple with I‑495, I‑66, Route 7, and the Silver Line Metro and Orange Line Metro nearby. Enjoy weekend rides on the W\&OD Trail or explore neighborhood parks and recreation.
FUNCTION MEETS FLEXIBILITY
The layout supports work‑from‑home, multi-generational living, and frequent hosting, with generous storage and smart circulation throughout. The home shows as a polished primary residence, and current Fairfax County short‑term rental license (STL‑2023‑00075) documentation is available upon request for buyers who value optionality.
WHAT CONVEYS
All kitchen appliances, washer and dryer, existing light fixtures and ceiling fans, window treatments, garage door openers/remotes, and the lower‑level beverage fridge. Furnishings available separately via an optional package—ask for the complete inventory.
THE LIFESTYLE
Modern design, indoor‑outdoor flow, and proximity to business and cultural hubs—without sacrificing a neighborhood feel. If you’ve been waiting for a turn‑key Tysons/Dunn Loring home that balances polish with practicality, your search ends at 2207 Arden Street.
Contact an agent
Home facts
- Year built:1981
- Listing ID #:VAFX2265378
- Added:171 day(s) ago
- Updated:February 23, 2026 at 02:42 PM
Rooms and interior
- Bedrooms:6
- Total bathrooms:6
- Full bathrooms:5
- Half bathrooms:1
- Living area:4,546 sq. ft.
Heating and cooling
- Cooling:Central A/C
- Heating:Heat Pump(s), Natural Gas
Structure and exterior
- Roof:Shingle
- Year built:1981
- Building area:4,546 sq. ft.
- Lot area:0.2 Acres
Schools
- High school:MARSHALL
- Middle school:KILMER
- Elementary school:STENWOOD
Utilities
- Water:Public
- Sewer:Public Sewer
Finances and disclosures
- Price:$1,739,000
- Price per sq. ft.:$382.53
- Tax amount:$18,981 (2025)
New listings near 2207 Arden St
- Coming SoonOpen Sat, 1 to 4pm
 $899,000Coming Soon4 beds 3 baths
$899,000Coming Soon4 beds 3 baths2410 Drexel St, VIENNA, VA 22180
MLS# VAFX2291286Listed by: CORCORAN MCENEARNEY - New
 $1,425,000Active4 beds 4 baths4,212 sq. ft.
$1,425,000Active4 beds 4 baths4,212 sq. ft.8017 Iliff Dr, DUNN LORING, VA 22027
MLS# VAFX2291542Listed by: PEARSON SMITH REALTY, LLC - New
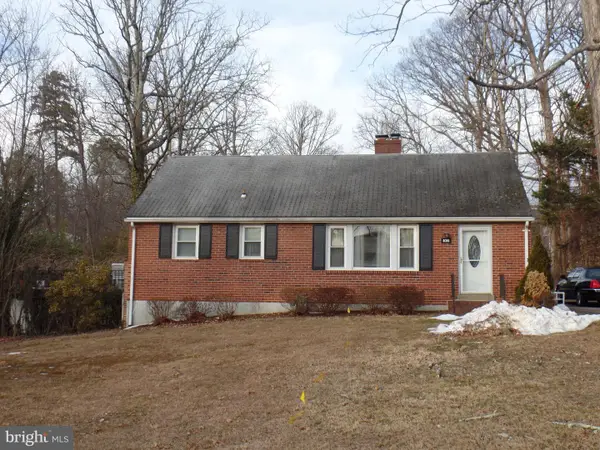 $899,000Active5 beds 3 baths1,916 sq. ft.
$899,000Active5 beds 3 baths1,916 sq. ft.8316 Westchester Dr, VIENNA, VA 22182
MLS# VAFX2291086Listed by: KW UNITED - New
 $1,649,999Active4 beds 3 baths3,264 sq. ft.
$1,649,999Active4 beds 3 baths3,264 sq. ft.8612 Mchenry St, VIENNA, VA 22180
MLS# VAFX2289568Listed by: BERKSHIRE HATHAWAY HOMESERVICES PENFED REALTY  $1,150,000Active4 beds 4 baths2,400 sq. ft.
$1,150,000Active4 beds 4 baths2,400 sq. ft.8612 Cottage St Sw, VIENNA, VA 22180
MLS# VAFX2285420Listed by: SAMSON PROPERTIES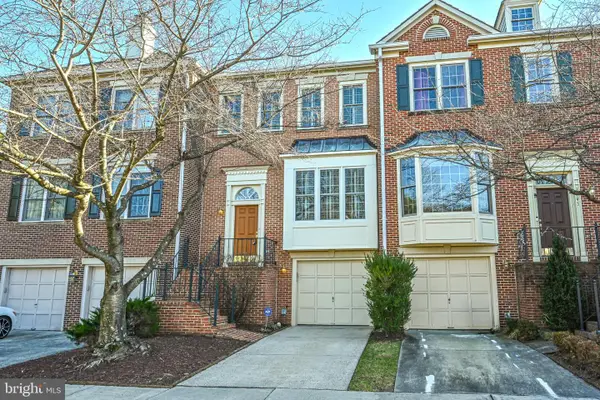 $919,900Pending3 beds 4 baths2,490 sq. ft.
$919,900Pending3 beds 4 baths2,490 sq. ft.2143 Wolftrap Ct, VIENNA, VA 22182
MLS# VAFX2286932Listed by: TTR SOTHEBYS INTERNATIONAL REALTY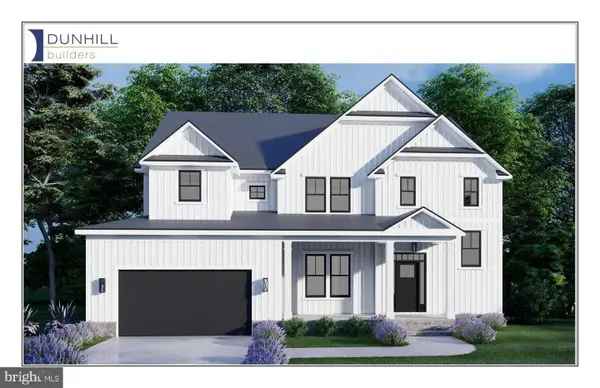 $2,295,000Active5 beds 6 baths6,034 sq. ft.
$2,295,000Active5 beds 6 baths6,034 sq. ft.2633 Wooster Ct, VIENNA, VA 22180
MLS# VAFX2282794Listed by: COMPASS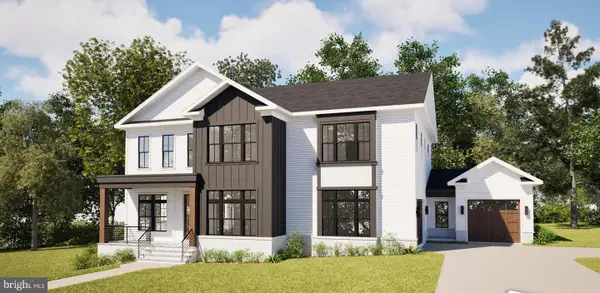 $2,625,000Active5 beds 6 baths5,972 sq. ft.
$2,625,000Active5 beds 6 baths5,972 sq. ft.8650 Mchenry St, VIENNA, VA 22180
MLS# VAFX2278078Listed by: PEARSON SMITH REALTY, LLC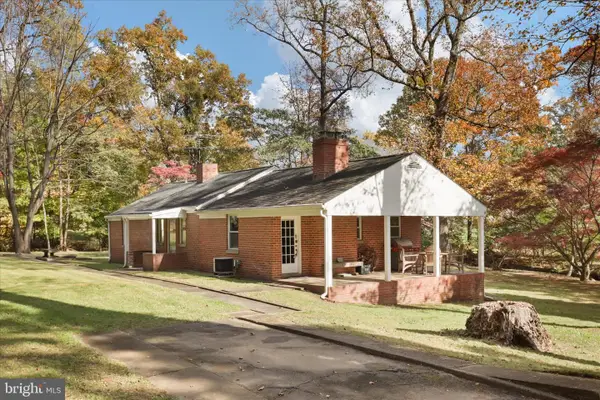 $985,000Active1 Acres
$985,000Active1 Acres7914 Idylwood Rd, DUNN LORING, VA 22027
MLS# VAFX2279996Listed by: KW METRO CENTER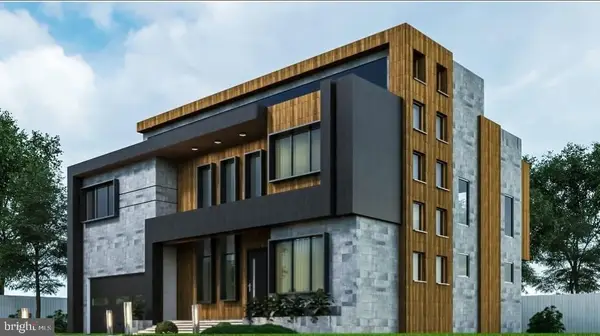 $2,189,000Active6 beds 7 baths6,200 sq. ft.
$2,189,000Active6 beds 7 baths6,200 sq. ft.8313 Syracuse Cir, VIENNA, VA 22180
MLS# VAFX2278290Listed by: KELLER WILLIAMS REALTY

