2539 Gallows Rd, Dunn Loring, VA 22027
Local realty services provided by:Better Homes and Gardens Real Estate Premier
2539 Gallows Rd,Dunn Loring, VA 22027
$1,080,000
- 5 Beds
- 3 Baths
- 2,884 sq. ft.
- Single family
- Active
Listed by: john w. irvin jr.
Office: irvin realty llc.
MLS#:VAFX2268848
Source:BRIGHTMLS
Price summary
- Price:$1,080,000
- Price per sq. ft.:$374.48
About this home
An incredible value located near Tysons Corner. This beautiful oasis is ideally located in one of the most sought-after neighborhoods in Northern Virginia, Dunn Loring. Truly a hard-to-find home that offers both generational living and move in ready conditions. Beautifully remodeled in 2024 this home is complete with a main level suite with luxury bath, 4 additional large bedrooms, 2 additional full modern bathrooms, a gorgeous and updated kitchen with gas cooking, a large family and dining room, spacious deck, and a hard to find private fully fenced backyard. Cozy winters are spent with your loved ones near two wood burning fireplaces, and a modern wet bar! The basement has two walk-out entrances, two spacious bedrooms, a full shower bath, and a modern washer & dryer available. Enjoy privacy and tranquility with friends and family with a huge backyard that backs to a full fence and trees. Easily accessible with a generous driveway with plenty of room to add a detached garage or carport. You can easily park multiple large vehicles with plenty of space to turn around and pull forward out of your driveway. Enjoy all sorts of transportation at your disposal. Located within walking distance to Dunn Loring metro, bus stops, and commuter lots. Shopping at your convenience with Mosaic District within a bike ride away or head north to Tysons Corner! There is no shortage of private schools, day care, gas stations, grocery stores, gyms, or anything you can think of to enhance your already amazing lifestyle! This home offers a great investment opportunity as there are plenty of new construction projects around the corner. This is a great opportunity to move in without having to make any major improvements and build equity for your future. Home inspection and radon results available. Plat survey available in listing.
Contact an agent
Home facts
- Year built:1954
- Listing ID #:VAFX2268848
- Added:55 day(s) ago
- Updated:November 15, 2025 at 04:11 PM
Rooms and interior
- Bedrooms:5
- Total bathrooms:3
- Full bathrooms:3
- Living area:2,884 sq. ft.
Heating and cooling
- Cooling:Ceiling Fan(s), Central A/C
- Heating:Central, Natural Gas
Structure and exterior
- Roof:Architectural Shingle
- Year built:1954
- Building area:2,884 sq. ft.
- Lot area:0.28 Acres
Schools
- High school:MARSHALL
- Middle school:THOREAU
- Elementary school:STENWOOD
Utilities
- Water:Public
- Sewer:Public Sewer
Finances and disclosures
- Price:$1,080,000
- Price per sq. ft.:$374.48
- Tax amount:$11,170 (2025)
New listings near 2539 Gallows Rd
- Coming Soon
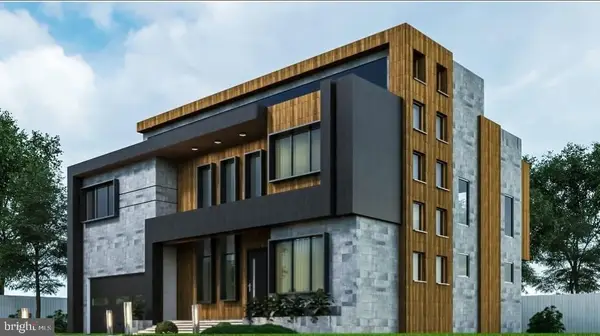 $2,489,000Coming Soon6 beds 7 baths
$2,489,000Coming Soon6 beds 7 baths8313 Syracuse Cir, VIENNA, VA 22180
MLS# VAFX2278290Listed by: KELLER WILLIAMS REALTY - New
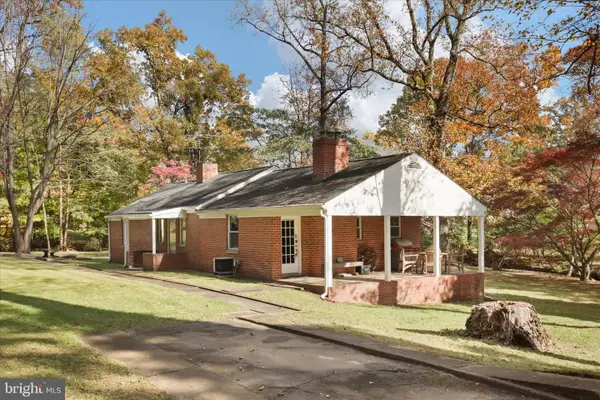 $985,000Active2 beds 2 baths1,448 sq. ft.
$985,000Active2 beds 2 baths1,448 sq. ft.7914 Idylwood Rd, DUNN LORING, VA 22027
MLS# VAFX2277822Listed by: KW METRO CENTER 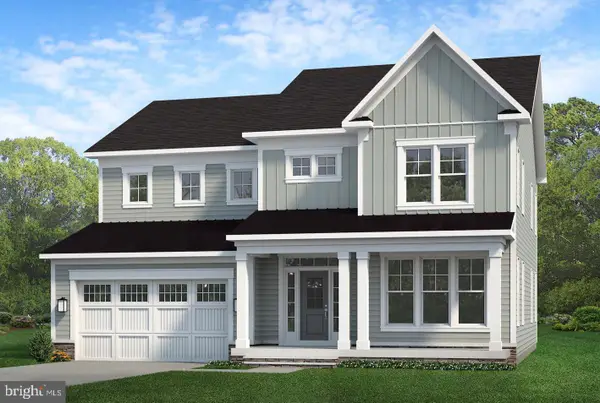 $2,005,600Active6 beds 6 baths5,278 sq. ft.
$2,005,600Active6 beds 6 baths5,278 sq. ft.8217 Bucknell Dr, VIENNA, VA 22180
MLS# VAFX2272932Listed by: PEARSON SMITH REALTY, LLC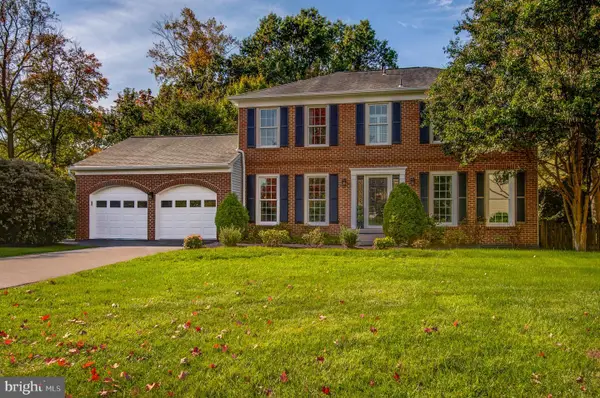 $1,350,000Pending5 beds 4 baths3,544 sq. ft.
$1,350,000Pending5 beds 4 baths3,544 sq. ft.2131 Robin Way Ct, VIENNA, VA 22182
MLS# VAFX2275370Listed by: LONG & FOSTER REAL ESTATE, INC. $850,000Pending3 beds 2 baths1,064 sq. ft.
$850,000Pending3 beds 2 baths1,064 sq. ft.8511 Marquette St, VIENNA, VA 22180
MLS# VAFX2275152Listed by: SAMSON PROPERTIES- Open Sun, 1 to 4pm
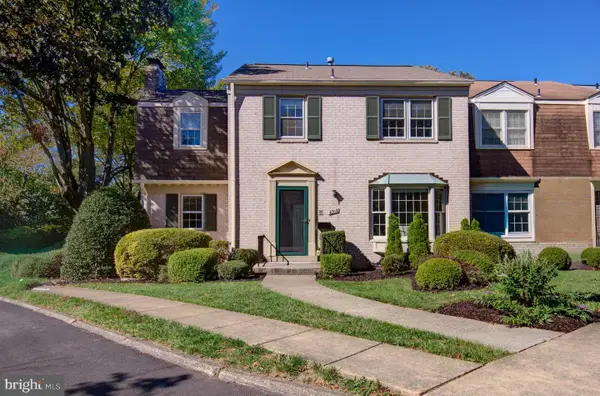 $755,000Active4 beds 4 baths1,846 sq. ft.
$755,000Active4 beds 4 baths1,846 sq. ft.2318 Wheystone Ct, VIENNA, VA 22182
MLS# VAFX2275194Listed by: SAMSON PROPERTIES - Coming Soon
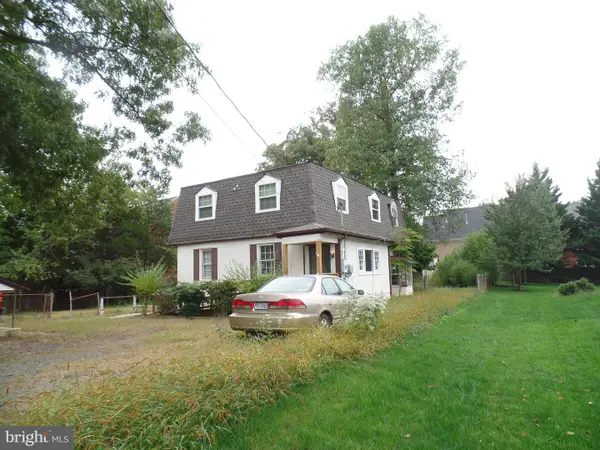 $650,000Coming Soon3 beds 2 baths
$650,000Coming Soon3 beds 2 baths2207 Sandburg St, DUNN LORING, VA 22027
MLS# VAFX2270336Listed by: KW UNITED 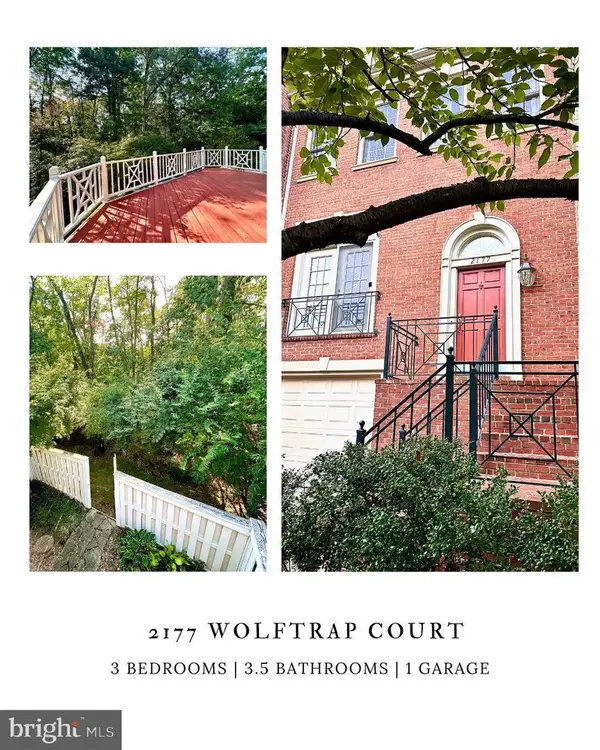 $890,000Pending3 beds 4 baths2,310 sq. ft.
$890,000Pending3 beds 4 baths2,310 sq. ft.2177 Wolftrap Ct, VIENNA, VA 22182
MLS# VAFX2268576Listed by: SAMSON PROPERTIES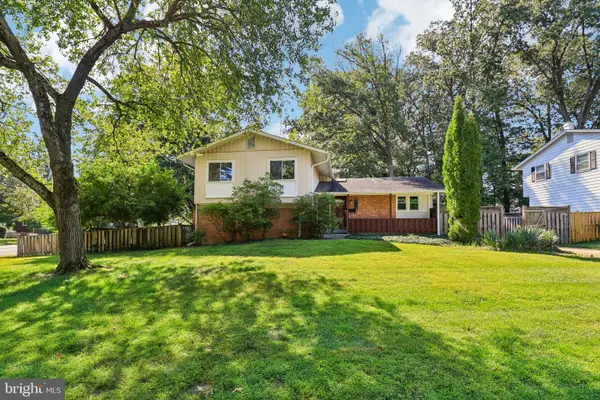 $900,000Active4 beds 3 baths2,300 sq. ft.
$900,000Active4 beds 3 baths2,300 sq. ft.2638 Bowling Green Dr, VIENNA, VA 22180
MLS# VAFX2268866Listed by: REAL BROKER, LLC
