7966 Arden Ct, Dunn Loring, VA 22027
Local realty services provided by:Better Homes and Gardens Real Estate Reserve
7966 Arden Ct,Dunn Loring, VA 22027
$887,000
- 4 Beds
- 4 Baths
- 2,586 sq. ft.
- Single family
- Pending
Listed by:henry c hyde
Office:re/max allegiance
MLS#:VAFX2249952
Source:BRIGHTMLS
Price summary
- Price:$887,000
- Price per sq. ft.:$343
About this home
Don't miss this great Fall opportunity!!!! Brand new price!!!! Well maintained 4 bedroom, 3 1/2 bath Colonial situated on private cul de sac in desirable Tysons Grove! Featuring a spacious and open living room , separate, formal dining room, and adjoining light filled sunroom. Eat in country kitchen opens to main level family room or home office with custom shelving and built-in work/art stations. Four upper-level bedrooms, including a large primary bedroom with en suite bath and walk-in closet. Lower-level features spacious recreation/game room with fireplace, exercise center, and full bath! Indoor spaces blend seamlessly with outdoor ones as sunroom and kitchen open to custom deck overlooking newly landscaped and private back yard! LOCATION, LOCATION. Just minutes to Dunn Loring Metro (1.5 miles) and the popular Mosaic District to the South and Tysons to the north. Unlimited shopping, dining, and recreational options in either direction! Plus easy access to I 66, National, Dulles (silver Line Metro!), and downtown Washington. All of this so close by while enjoying your very own private retreat!
Contact an agent
Home facts
- Year built:1978
- Listing ID #:VAFX2249952
- Added:96 day(s) ago
- Updated:September 29, 2025 at 07:35 AM
Rooms and interior
- Bedrooms:4
- Total bathrooms:4
- Full bathrooms:3
- Half bathrooms:1
- Living area:2,586 sq. ft.
Heating and cooling
- Cooling:Central A/C, Heat Pump(s)
- Heating:Electric, Heat Pump(s)
Structure and exterior
- Year built:1978
- Building area:2,586 sq. ft.
- Lot area:0.27 Acres
Schools
- High school:MARSHALL
- Middle school:KILMER
- Elementary school:STENWOOD
Utilities
- Water:Public
- Sewer:Public Sewer
Finances and disclosures
- Price:$887,000
- Price per sq. ft.:$343
- Tax amount:$10,306 (2025)
New listings near 7966 Arden Ct
- Coming Soon
 $989,000Coming Soon4 beds 3 baths
$989,000Coming Soon4 beds 3 baths2503 Bright Wood Dr, DUNN LORING, VA 22027
MLS# VAFX2269332Listed by: COLDWELL BANKER REALTY - Coming Soon
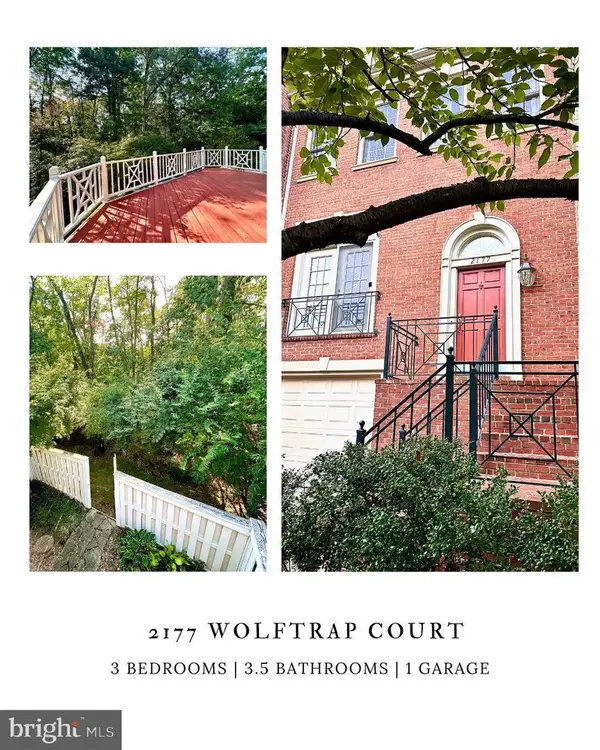 $909,000Coming Soon3 beds 4 baths
$909,000Coming Soon3 beds 4 baths2177 Wolftrap Ct, VIENNA, VA 22182
MLS# VAFX2268576Listed by: SAMSON PROPERTIES - New
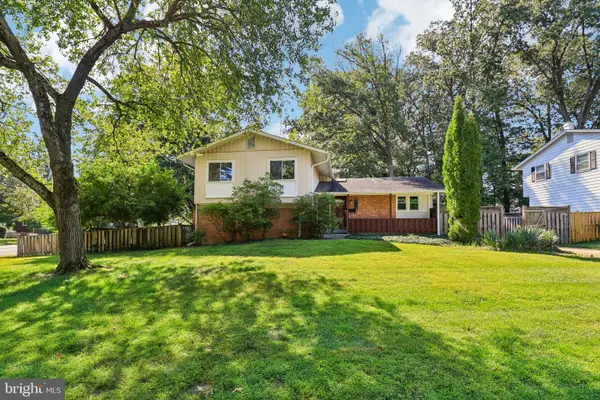 $925,000Active4 beds 3 baths2,300 sq. ft.
$925,000Active4 beds 3 baths2,300 sq. ft.2638 Bowling Green Dr, VIENNA, VA 22180
MLS# VAFX2268866Listed by: REAL BROKER, LLC - New
 $1,111,111Active5 beds 3 baths2,884 sq. ft.
$1,111,111Active5 beds 3 baths2,884 sq. ft.2539 Gallows Rd, DUNN LORING, VA 22027
MLS# VAFX2268848Listed by: IRVIN REALTY LLC - New
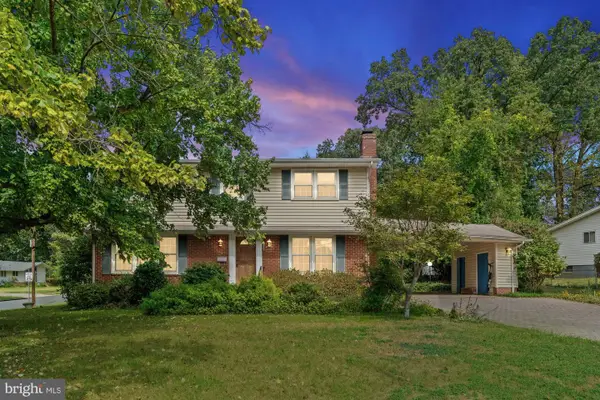 $799,000Active4 beds 3 baths2,400 sq. ft.
$799,000Active4 beds 3 baths2,400 sq. ft.8612 Cottage St Sw, VIENNA, VA 22180
MLS# VAFX2268630Listed by: SAMSON PROPERTIES  $829,000Pending4 beds 3 baths1,096 sq. ft.
$829,000Pending4 beds 3 baths1,096 sq. ft.8517 Marquette, VIENNA, VA 22180
MLS# VAFX2266070Listed by: TTR SOTHEBY'S INTERNATIONAL REALTY $1,595,000Active6 beds 6 baths5,364 sq. ft.
$1,595,000Active6 beds 6 baths5,364 sq. ft.2169 Westglen Ct, VIENNA, VA 22182
MLS# VAFX2267874Listed by: REDFIN CORPORATION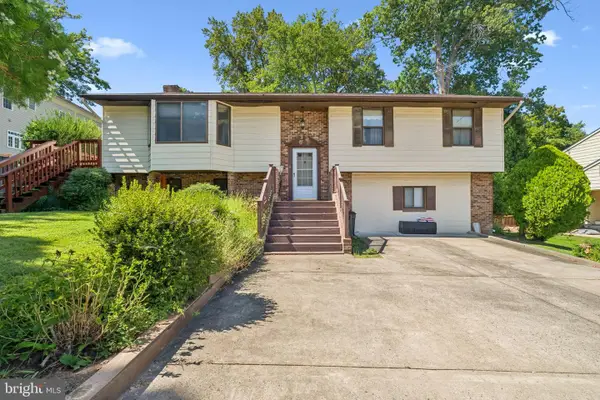 $875,000Pending4 beds 3 baths1,558 sq. ft.
$875,000Pending4 beds 3 baths1,558 sq. ft.2146 Woodford Rd, VIENNA, VA 22182
MLS# VAFX2267004Listed by: REAL BROKER, LLC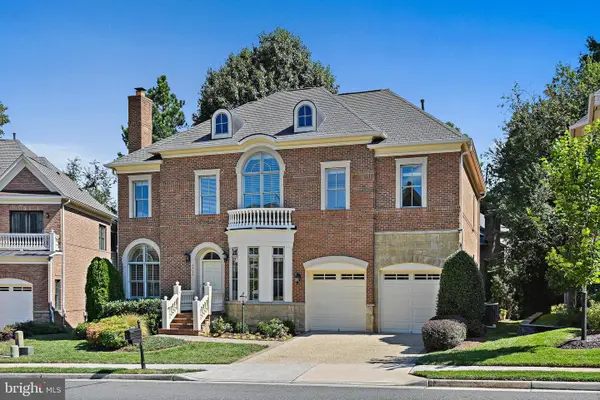 $1,768,000Pending6 beds 5 baths5,402 sq. ft.
$1,768,000Pending6 beds 5 baths5,402 sq. ft.8424 Falcone Pointe Way, VIENNA, VA 22182
MLS# VAFX2264626Listed by: COMPASS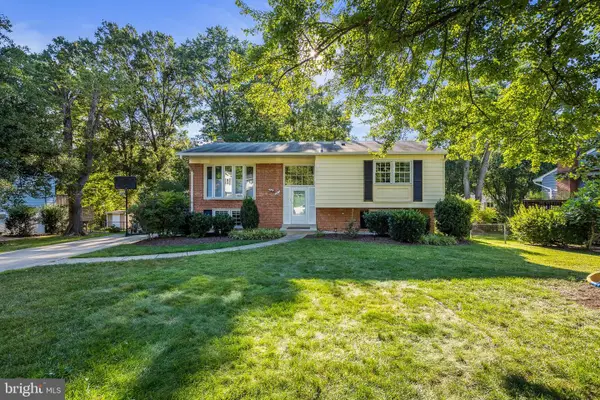 $965,000Active4 beds 3 baths2,276 sq. ft.
$965,000Active4 beds 3 baths2,276 sq. ft.2415 Jackson Pkwy, VIENNA, VA 22180
MLS# VAFX2264144Listed by: REAL BROKER, LLC
