8012 Elm Pl, DUNN LORING, VA 22027
Local realty services provided by:Better Homes and Gardens Real Estate Maturo

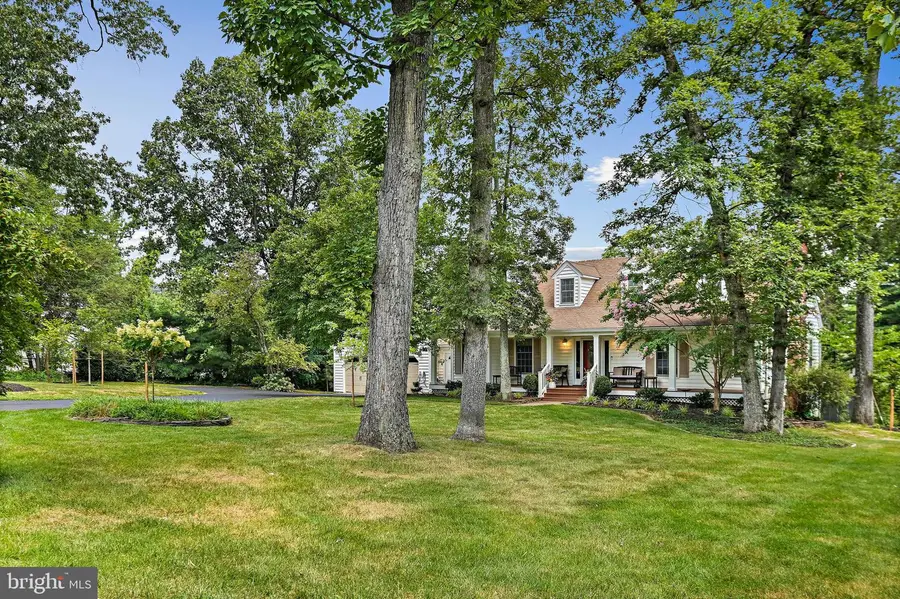
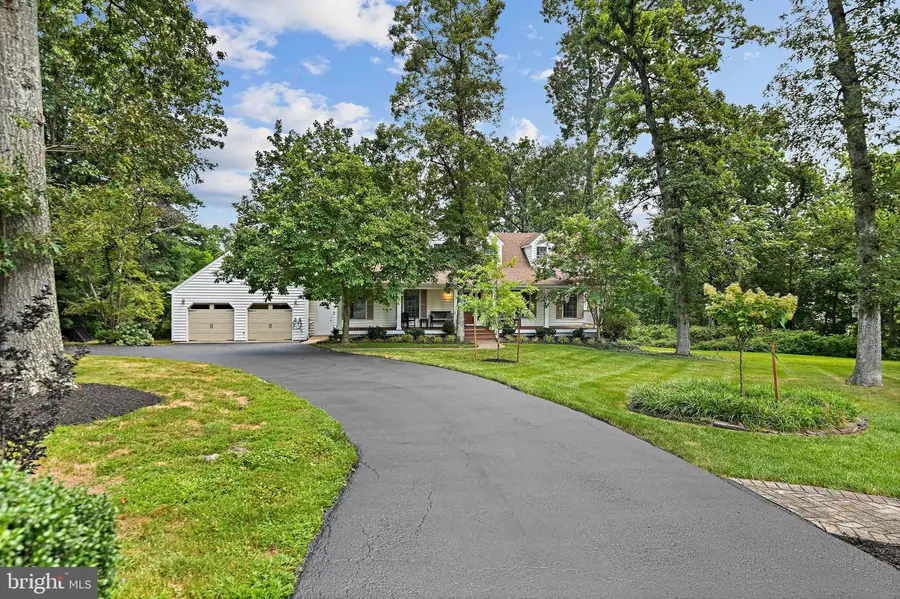
8012 Elm Pl,DUNN LORING, VA 22027
$1,595,000
- 6 Beds
- 6 Baths
- 4,100 sq. ft.
- Single family
- Pending
Listed by:nancy a bossard
Office:long & foster real estate, inc.
MLS#:VAFX2253278
Source:BRIGHTMLS
Price summary
- Price:$1,595,000
- Price per sq. ft.:$389.02
About this home
This unique home is located near Tysons and the Mosaic District situated on a .75-acre treed lot with an inground pool. The original home is a Sears cottage that has been expanded to include a large gourmet kitchen with breakfast area, a family room w/ wood burning fireplace, but don’t miss the IN-LAW/AU PAIR/APARTMENT with a kitchen, living room, bedroom, full bathroom and screened in porch with its private entry; the owners kept the charm of the original home with its welcoming front porch, living room, formal dining room and they use the original primary bedroom as an office with direct access to the screened in porch which overlooks the gorgeous pool area. The upper level has a huge primary bedroom addition with two walk in closets, bathroom with double vanities, shower and tub. There are three additional bedrooms and two full baths on the upper level with the laundry. The walkout basement has a recreation room and full bath with direct access to the pool area. For any music lover or artist there is a conditioned studio in the garage. The saltwater pool is heated with an automatic cover. There is even an EV charger for your electric car. This home is minutes from two metro stations, shopping, restaurants with easy access to 495 and 66.
Contact an agent
Home facts
- Year built:1930
- Listing Id #:VAFX2253278
- Added:25 day(s) ago
- Updated:August 16, 2025 at 07:27 AM
Rooms and interior
- Bedrooms:6
- Total bathrooms:6
- Full bathrooms:5
- Half bathrooms:1
- Living area:4,100 sq. ft.
Heating and cooling
- Cooling:Central A/C
- Heating:Heat Pump(s), Natural Gas
Structure and exterior
- Year built:1930
- Building area:4,100 sq. ft.
- Lot area:0.75 Acres
Schools
- High school:MARSHALL
- Middle school:KILMER
- Elementary school:STENWOOD
Utilities
- Water:Public
- Sewer:Public Sewer
Finances and disclosures
- Price:$1,595,000
- Price per sq. ft.:$389.02
- Tax amount:$14,141 (2024)
New listings near 8012 Elm Pl
- New
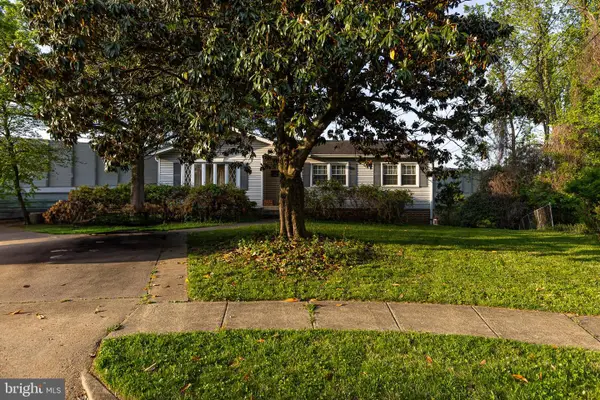 $2,000,000Active1.08 Acres
$2,000,000Active1.08 AcresLot 29 Wesleyan St, VIENNA, VA 22180
MLS# VAFX2260304Listed by: KELLER WILLIAMS REALTY/LEE BEAVER & ASSOC. - Coming SoonOpen Sat, 12 to 3pm
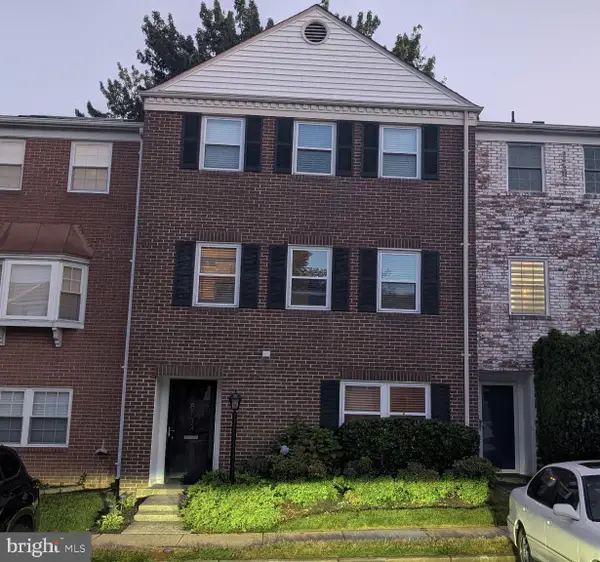 $799,999Coming Soon4 beds 3 baths
$799,999Coming Soon4 beds 3 baths8133 Larkin Ln, VIENNA, VA 22182
MLS# VAFX2261076Listed by: KELLER WILLIAMS REALTY/LEE BEAVER & ASSOC.  $1,125,000Active4 beds 3 baths2,116 sq. ft.
$1,125,000Active4 beds 3 baths2,116 sq. ft.8304 Forestree Ct, VIENNA, VA 22182
MLS# VAFX2259050Listed by: REDFIN CORPORATION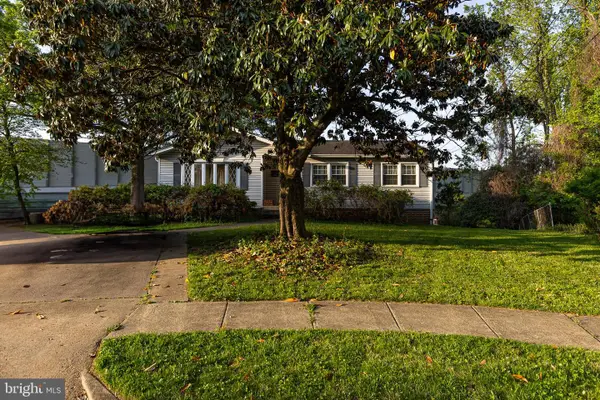 $2,000,000Active3 beds 3 baths2,484 sq. ft.
$2,000,000Active3 beds 3 baths2,484 sq. ft.8419 Wesleyan St, VIENNA, VA 22180
MLS# VAFX2238752Listed by: KELLER WILLIAMS REALTY/LEE BEAVER & ASSOC.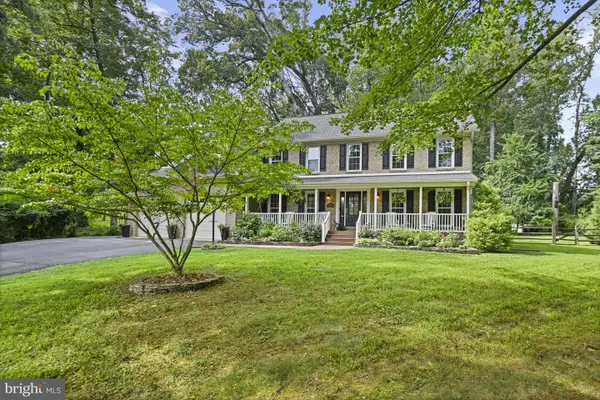 $1,535,000Pending5 beds 4 baths3,688 sq. ft.
$1,535,000Pending5 beds 4 baths3,688 sq. ft.2330 Augustus Ct, VIENNA, VA 22180
MLS# VAFX2258260Listed by: SERHANT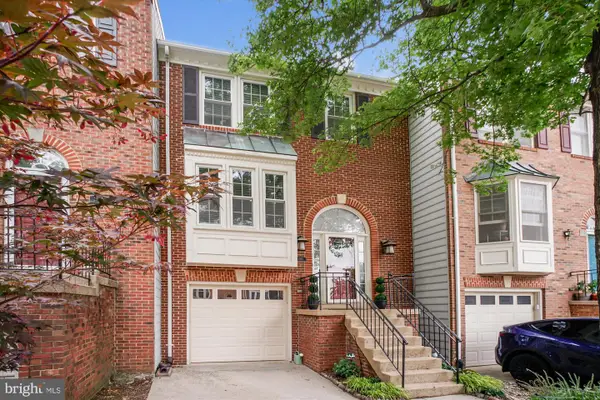 $875,000Pending3 beds 4 baths2,088 sq. ft.
$875,000Pending3 beds 4 baths2,088 sq. ft.2112 Patty Ln, VIENNA, VA 22182
MLS# VAFX2246696Listed by: LONG & FOSTER REAL ESTATE, INC. $3,449,888Pending6 beds 8 baths8,099 sq. ft.
$3,449,888Pending6 beds 8 baths8,099 sq. ft.8539 Aponi Rd, VIENNA, VA 22180
MLS# VAFX2255176Listed by: KW METRO CENTER- Open Sat, 1 to 3pm
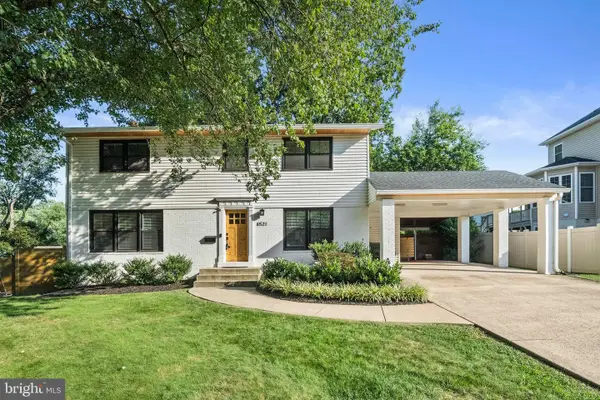 $1,049,900Active4 beds 4 baths2,630 sq. ft.
$1,049,900Active4 beds 4 baths2,630 sq. ft.8521 Cottage St, VIENNA, VA 22180
MLS# VAFX2254632Listed by: REDFIN CORPORATION 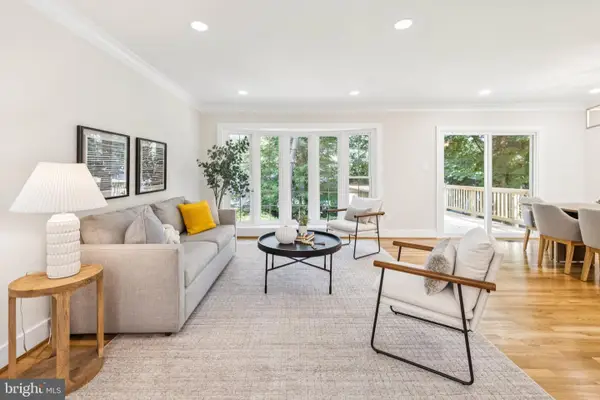 $1,150,000Pending4 beds 3 baths2,695 sq. ft.
$1,150,000Pending4 beds 3 baths2,695 sq. ft.2437 Rockbridge St, VIENNA, VA 22180
MLS# VAFX2247456Listed by: SAMSON PROPERTIES

