8539 Aponi Rd, VIENNA, VA 22180
Local realty services provided by:Better Homes and Gardens Real Estate Murphy & Co.
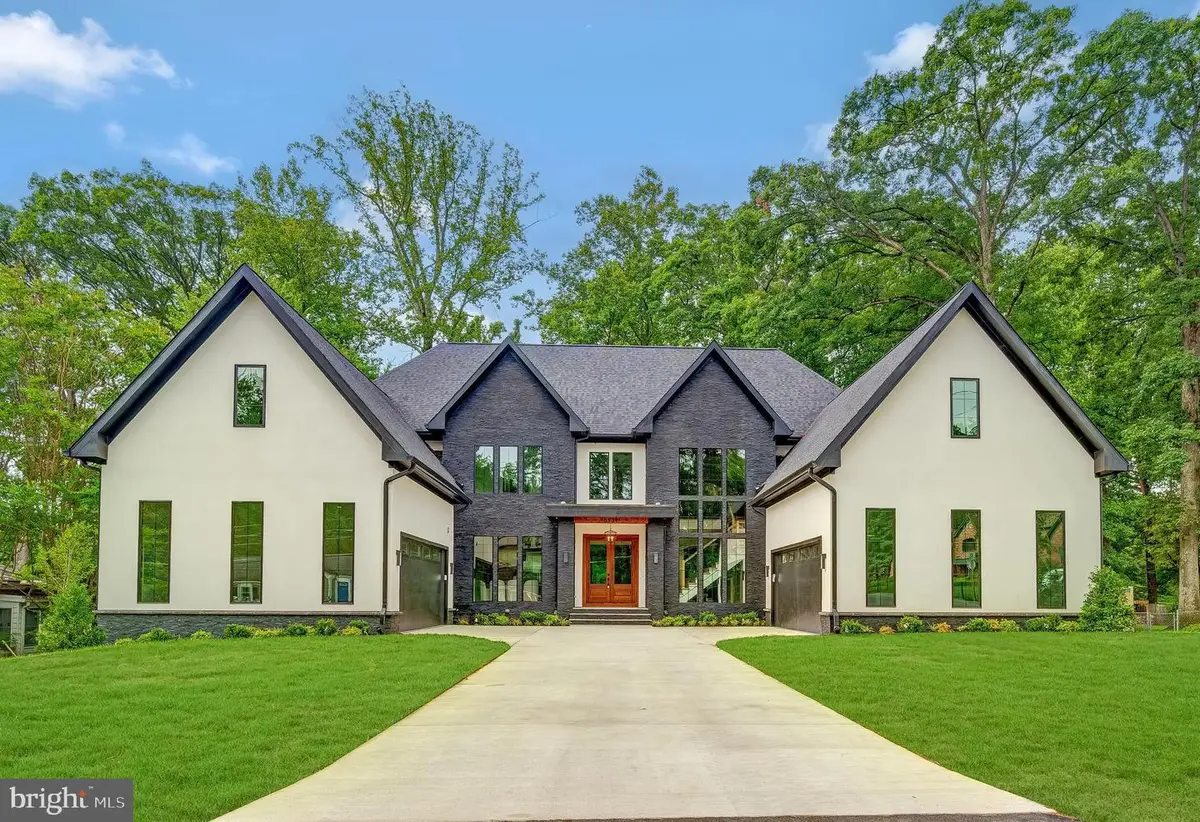
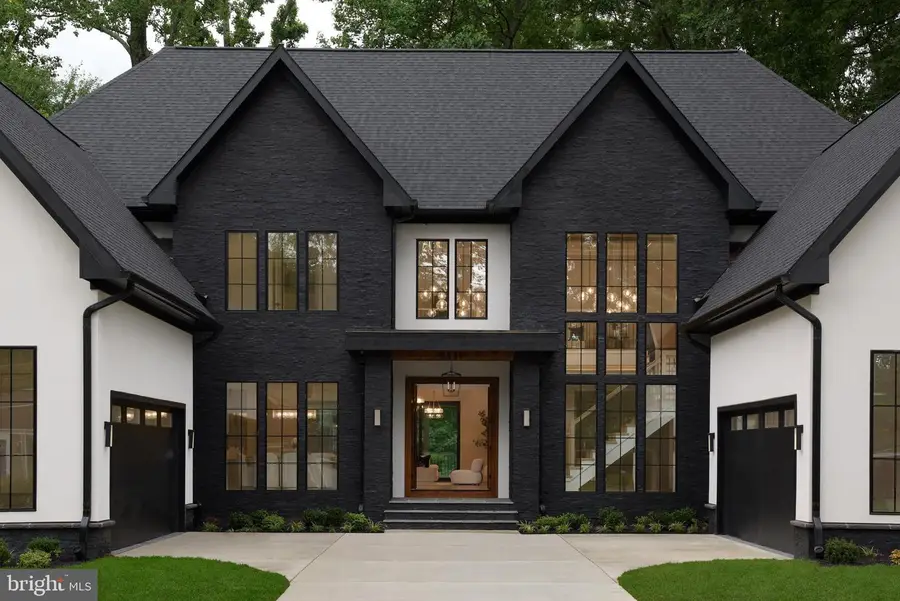

Listed by:george m mrad
Office:kw metro center
MLS#:VAFX2255176
Source:BRIGHTMLS
Price summary
- Price:$3,449,888
- Price per sq. ft.:$425.96
About this home
Modern and Warm, LUKA Design & Build's latest project at 8539 Aponi is nothing short of spectacular. From the moment you walk in, you know you are in the midst of impeccable taste and style. Every fixture, every finish is bespoke and curated beautifully. The clean lined architecture is highlighted and complemented by the warm textures and finishes. This home sits on a half acre boasting 8,099 square feet, 3 levels, 6 bedrooms, 6 full bathrooms, and 2 half bathrooms. Journey through each and every room and around each corner to discover something surprising and thoughtfully designed.
Wall to wall windows frame a serene view of the outdoors, offering year-round tranquility and a seamless connection to nature. Whether bathed in sunlight or dusted with snow, the outdoors will invite a sense of calm that’s richly deserved. Flowing effortlessly with the kitchen, foyer, and dining area, this living space keeps you connected at every turn. Anchoring the room is a peek-through gas fireplace creating a striking focal point, blending modern craftsmanship with cozy charm.
A “Chef’s Dream Kitchen”... it marries high-end function with timeless elegance. Outfitted with premier Sub-Zero® and Wolf® appliances, it’s a culinary stage built for both everyday meals and gourmet pursuits. Two expansive islands, generously sized, invite guests to gather while allowing ample room for prep and presentation. Innovative lighting casts a warm, layered glow across the entire room. Every detail is tailored for sophistication and efficiency, creating a space that is as visually stunning as it is expertly equipped.
Elegantly entertain at the heart of the home. The dining space offers seamless integration with the casual living room and chef’s kitchen. This open layout is designed for effortless connection and flow. Well proportioned for both intimate dinners and lively gatherings, this area exudes understated luxury. Backlit built-in shelves frame the space and will cast a soft glow on curated decor and personal treasures, adding a touch of artistry and warmth.
A restorative retreat from the demands of daily life, this primary bedroom exudes a sense of peace and quiet grace. A soft, neutral palette invites relaxation, while gentle natural light filters through well-placed windows, creating a tranquil atmosphere from morning to evening. Just steps away, relax in the seating area with a built-in desk, and enjoy a beautiful view of the outdoors.
Masterfully designed, the primary bathroom evokes the essence of a five-star retreat, where every detail is an invitation to unwind. Twin vanities, perfectly balanced and accented with artisanal fixtures, offer individualized spaces for daily rituals under ambient light. Relax in the free standing bathtub or under the rain shower. Refined yet soothing, the space is a beautiful pairing of exquisite taste and function.
Beneath the main level lies the perfect space for entertainment. It is anchored by a stadium-style theatre room with tiered floors and cinematic lighting. Just steps away is a stylish entertainer’s area, complete with wet bar and wine refrigerator, room to serve cocktails or food as well as a second bar for seating. Also on this level, a guest bedroom with en-suite bathroom offering privacy and comfort, a powder room, and an additional bonus room to use for fitness, office space, additional guests, etc. The possibilities are boundless on this level.
Contact an agent
Home facts
- Year built:2025
- Listing Id #:VAFX2255176
- Added:30 day(s) ago
- Updated:August 13, 2025 at 07:30 AM
Rooms and interior
- Bedrooms:6
- Total bathrooms:8
- Full bathrooms:6
- Half bathrooms:2
- Living area:8,099 sq. ft.
Heating and cooling
- Cooling:Central A/C
- Heating:90% Forced Air, Central, Natural Gas
Structure and exterior
- Year built:2025
- Building area:8,099 sq. ft.
- Lot area:0.5 Acres
Schools
- High school:MADISON
- Middle school:THOREAU
- Elementary school:CUNNINGHAM PARK
Utilities
- Water:Public
- Sewer:Public Sewer
Finances and disclosures
- Price:$3,449,888
- Price per sq. ft.:$425.96
- Tax amount:$12,000 (2024)
New listings near 8539 Aponi Rd
- New
 $875,000Active3 beds 3 baths1,490 sq. ft.
$875,000Active3 beds 3 baths1,490 sq. ft.9914 Brightlea Dr, VIENNA, VA 22181
MLS# VAFX2259394Listed by: KELLER WILLIAMS REALTY - Coming Soon
 $3,850,000Coming Soon4 beds 3 baths
$3,850,000Coming Soon4 beds 3 baths1725 Creek Crossing Rd, VIENNA, VA 22182
MLS# VAFX2261608Listed by: LONG & FOSTER REAL ESTATE, INC. - New
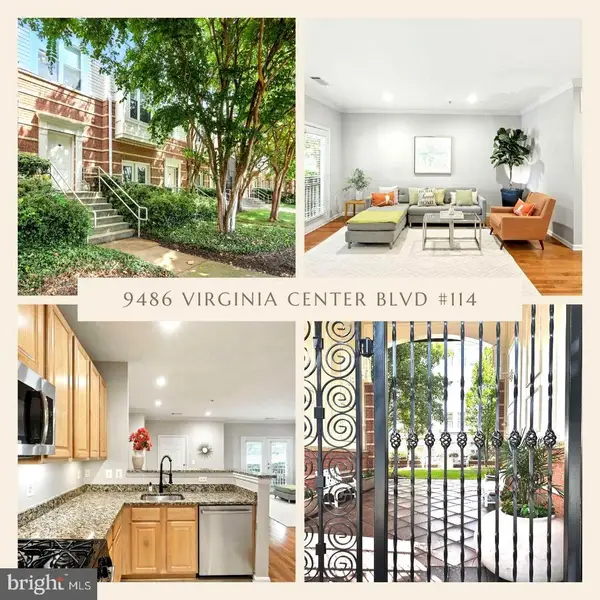 $495,000Active2 beds 2 baths1,344 sq. ft.
$495,000Active2 beds 2 baths1,344 sq. ft.9486 Virginia Center Blvd #114, VIENNA, VA 22181
MLS# VAFX2259428Listed by: SAMSON PROPERTIES - Coming SoonOpen Sun, 1 to 3pm
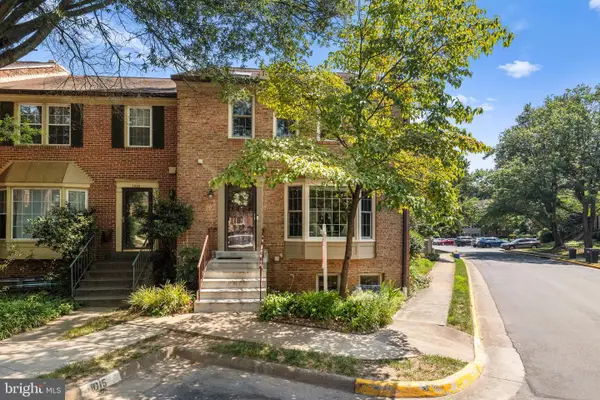 $899,999Coming Soon4 beds 4 baths
$899,999Coming Soon4 beds 4 baths2867 Sutton Oaks Ln, VIENNA, VA 22181
MLS# VAFX2259938Listed by: REDFIN CORPORATION - New
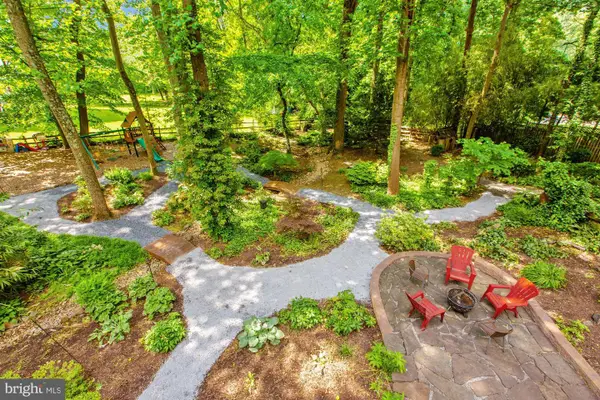 $1,325,000Active1 Acres
$1,325,000Active1 Acres2598 Babcock Rd, VIENNA, VA 22181
MLS# VAFX2261338Listed by: GLASS HOUSE REAL ESTATE - Coming Soon
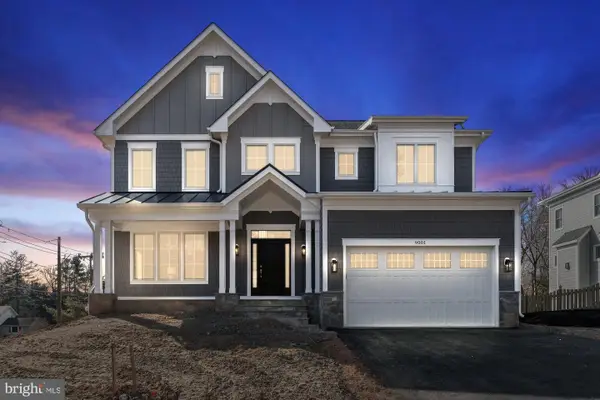 $2,299,900Coming Soon5 beds 6 baths
$2,299,900Coming Soon5 beds 6 baths505 Hillcrest Dr Sw, VIENNA, VA 22180
MLS# VAFX2255400Listed by: SAMSON PROPERTIES - Coming Soon
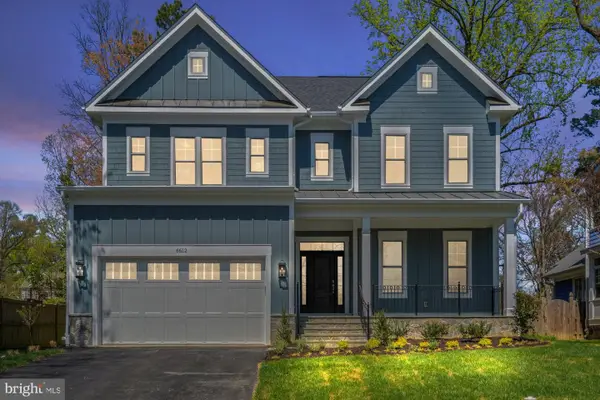 $2,199,900Coming Soon5 beds 6 baths
$2,199,900Coming Soon5 beds 6 baths611 Gibson Dr Sw, VIENNA, VA 22180
MLS# VAFX2257784Listed by: SAMSON PROPERTIES - New
 $2,350,000Active7 beds 9 baths6,218 sq. ft.
$2,350,000Active7 beds 9 baths6,218 sq. ft.505 Adelman Cir Sw, VIENNA, VA 22180
MLS# VAFX2261558Listed by: SAMSON PROPERTIES - Coming Soon
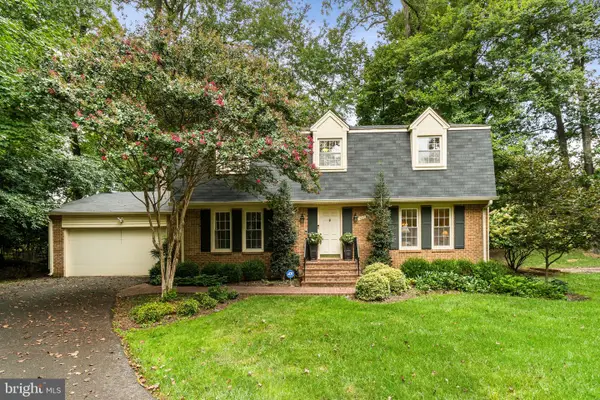 $1,249,900Coming Soon5 beds 4 baths
$1,249,900Coming Soon5 beds 4 baths1005 Kerge Ct Se, VIENNA, VA 22180
MLS# VAFX2261324Listed by: PEARSON SMITH REALTY, LLC - Coming SoonOpen Sat, 1:30 to 4pm
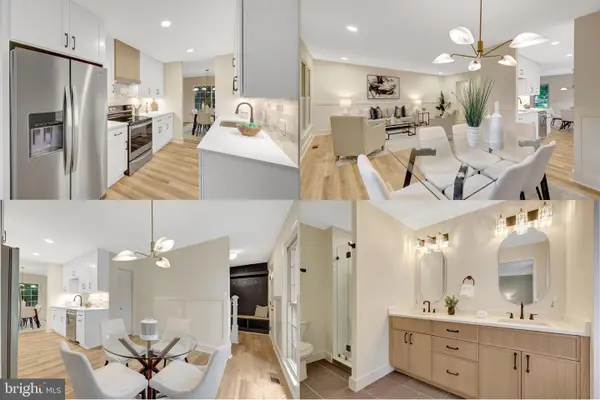 $825,000Coming Soon3 beds 4 baths
$825,000Coming Soon3 beds 4 baths9654 Masterworks Dr, VIENNA, VA 22181
MLS# VAFX2259546Listed by: WEICHERT, REALTORS

