1293 Reas Ford Rd, EARLYSVILLE, VA 22936
Local realty services provided by:Better Homes and Gardens Real Estate Murphy & Co.
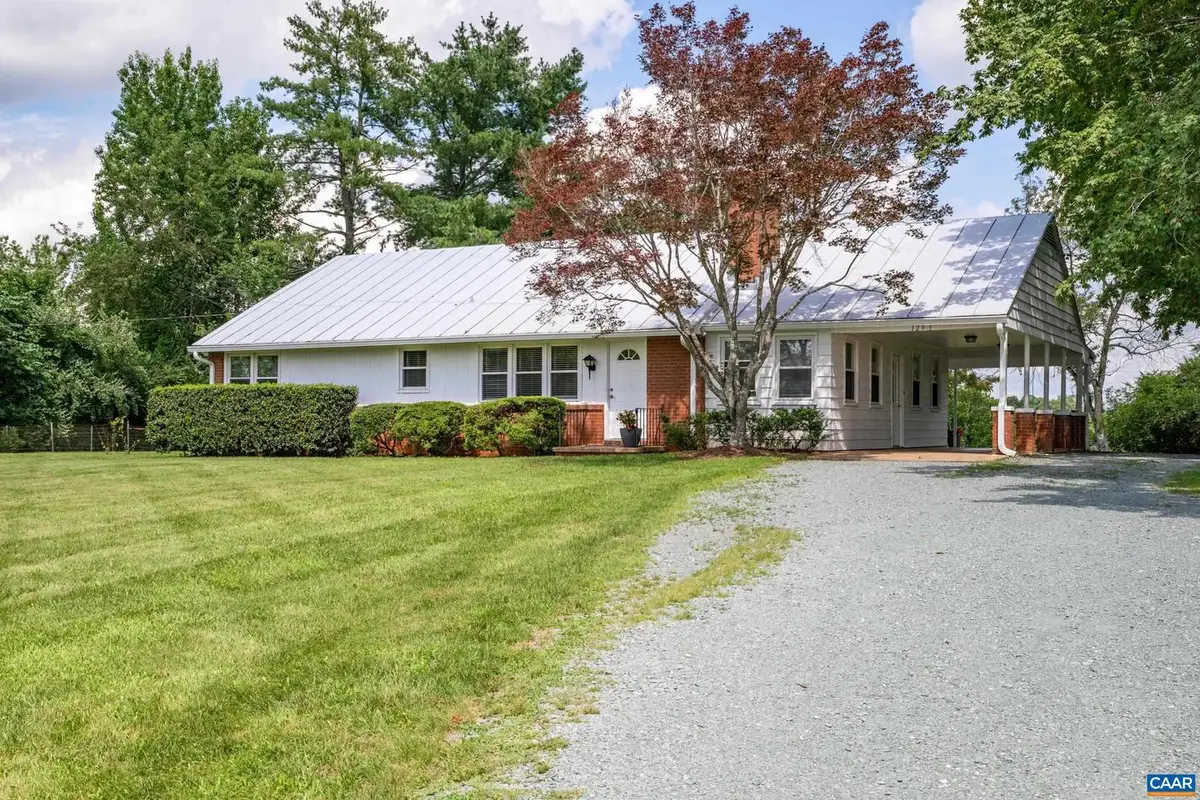
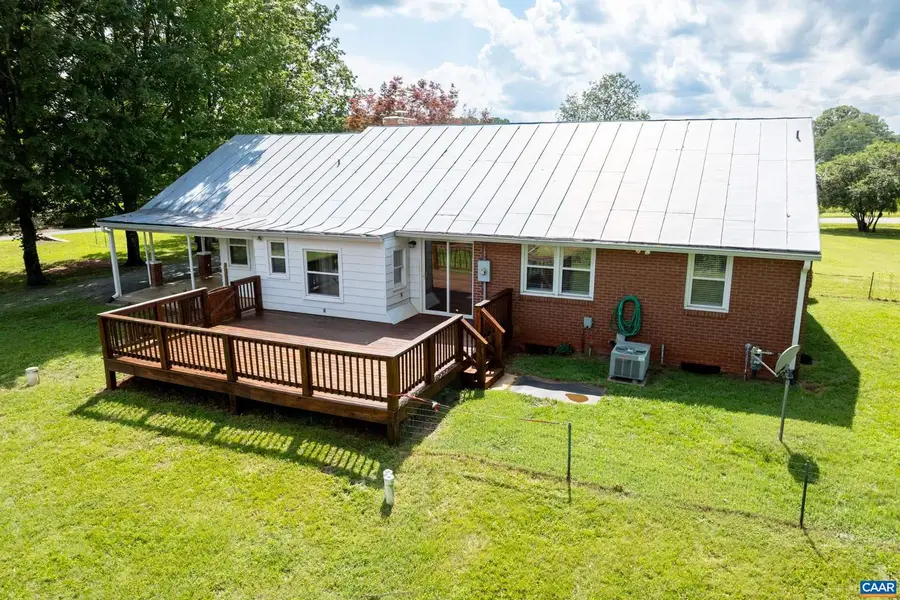
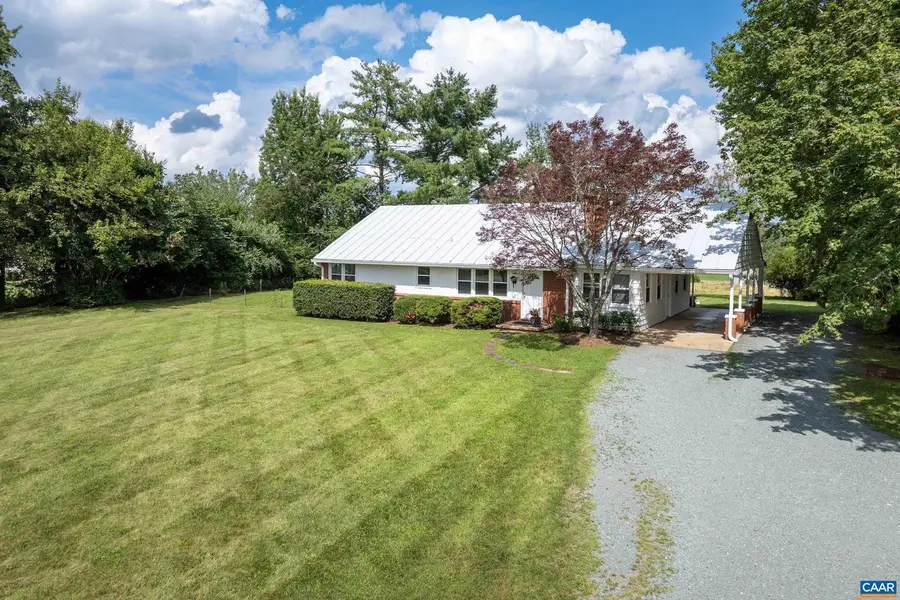
1293 Reas Ford Rd,EARLYSVILLE, VA 22936
$450,000
- 3 Beds
- 3 Baths
- 1,350 sq. ft.
- Single family
- Pending
Listed by:virginia gardner
Office:howard hanna roy wheeler realty - charlottesville
MLS#:667009
Source:BRIGHTMLS
Price summary
- Price:$450,000
- Price per sq. ft.:$166.67
About this home
This is a must-see brick ranch with a terrific piece of land, located in Earlysville on Reas Ford Road. A large field behind the home opens to mountain views. Bring your horse, your goats, or you desire to enhance a natural habitat. As for the house, 3 bedrooms and 2 baths on the main level, plus a nice, open living area with dining and kitchen. A versatile space off of the kitchen has been used as a mudroom, as a laundry area, and as an office. Could be whatever you wish to make it. See the floor plan. There's an attached carport, and we added a 20'x24' deck when we purchased the property in 2013. The lower level is a fabulous, wide open unfinished basement, with window wells. There is also a full bath in the basement. The basement has a Seal-tie tsystem installed to keep it dry, added in 2013. The HVAC is natural gas and central air, both are older units which have worked great and been well-maintained. The hot water heater is 5 or 6 years old, and a new well pump has just been installed. There is a great shed on the property, and the stick-built roof of the house provides for a fantastic space in the attic. A Features list will be added by the weekend when showings begin.The owner is a licensed Realtor in Virginia.,Fireplace in Living Room
Contact an agent
Home facts
- Year built:1959
- Listing Id #:667009
- Added:29 day(s) ago
- Updated:August 17, 2025 at 07:24 AM
Rooms and interior
- Bedrooms:3
- Total bathrooms:3
- Full bathrooms:3
- Living area:1,350 sq. ft.
Heating and cooling
- Cooling:Central A/C
- Heating:Forced Air, Natural Gas
Structure and exterior
- Roof:Metal
- Year built:1959
- Building area:1,350 sq. ft.
- Lot area:3.35 Acres
Schools
- High school:ALBEMARLE
- Elementary school:BROADUS WOOD
Utilities
- Water:Well
- Sewer:Septic Exists
Finances and disclosures
- Price:$450,000
- Price per sq. ft.:$166.67
- Tax amount:$3,446 (2025)
New listings near 1293 Reas Ford Rd
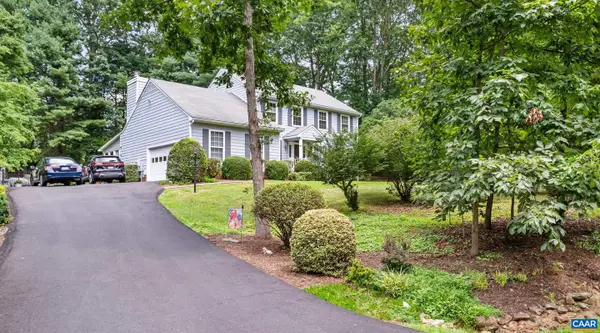 $595,000Pending4 beds 3 baths2,215 sq. ft.
$595,000Pending4 beds 3 baths2,215 sq. ft.3980 Loftlands Dr, EARLYSVILLE, VA 22936
MLS# 667524Listed by: HOWARD HANNA ROY WHEELER REALTY - CHARLOTTESVILLE $595,000Pending4 beds 3 baths2,587 sq. ft.
$595,000Pending4 beds 3 baths2,587 sq. ft.Address Withheld By Seller, Earlysville, VA 22936
MLS# 667524Listed by: HOWARD HANNA ROY WHEELER REALTY CO.- CHARLOTTESVILLE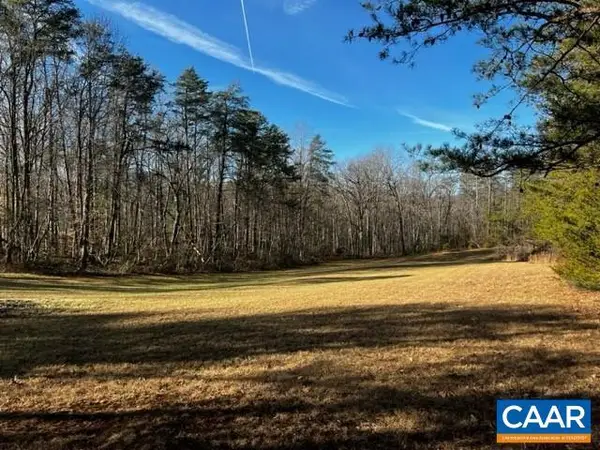 $650,000Active22.26 Acres
$650,000Active22.26 Acres000 Markwood Rd, EARLYSVILLE, VA 22936
MLS# 667518Listed by: HOWARD HANNA ROY WHEELER REALTY - CHARLOTTESVILLE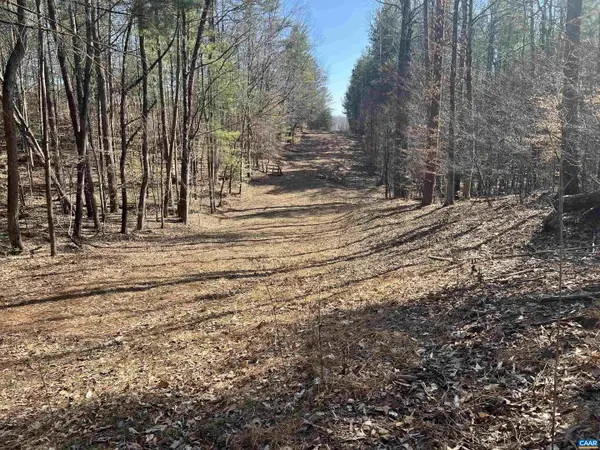 $110,000Pending12.22 Acres
$110,000Pending12.22 AcresTbd Buddys Place Ln, EARLYSVILLE, VA 22936
MLS# 666757Listed by: MONTAGUE, MILLER & CO. - WESTFIELD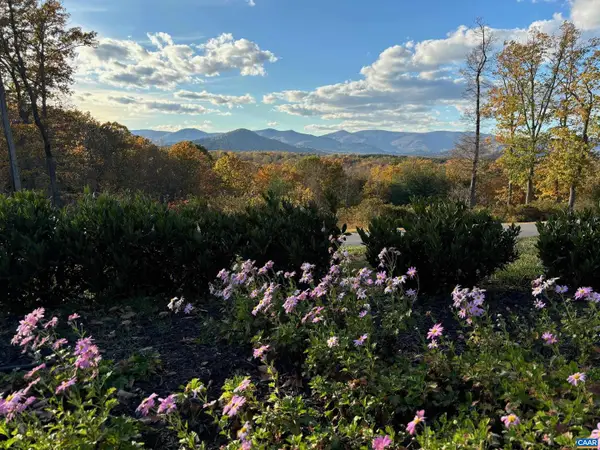 $1,345,000Active4 beds 6 baths4,991 sq. ft.
$1,345,000Active4 beds 6 baths4,991 sq. ft.341 Claymont Dr, EARLYSVILLE, VA 22936
MLS# 666494Listed by: MCLEAN FAULCONER INC., REALTOR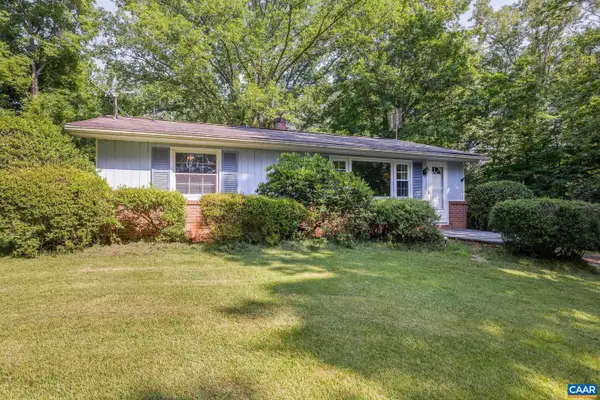 $275,000Pending3 beds 1 baths1,292 sq. ft.
$275,000Pending3 beds 1 baths1,292 sq. ft.5984 Buffalo River Rd, EARLYSVILLE, VA 22936
MLS# 666500Listed by: STEVENS & COMPANY-CHARLOTTESVILLE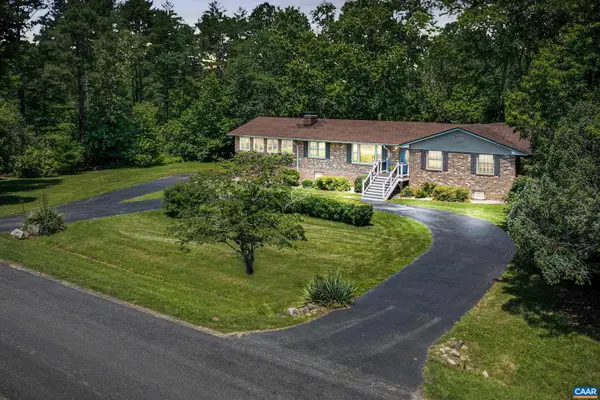 $765,000Active5 beds 4 baths4,675 sq. ft.
$765,000Active5 beds 4 baths4,675 sq. ft.280 Audubon Dr, EARLYSVILLE, VA 22936
MLS# 666283Listed by: HOWARD HANNA ROY WHEELER REALTY - CHARLOTTESVILLE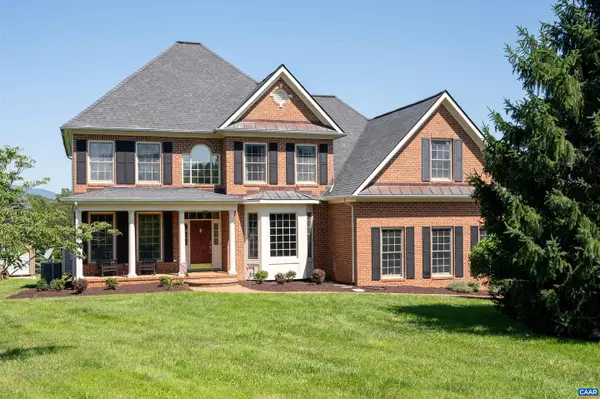 $849,900Active4 beds 4 baths4,165 sq. ft.
$849,900Active4 beds 4 baths4,165 sq. ft.5080 Snowy Ridge Ln, EARLYSVILLE, VA 22936
MLS# 666131Listed by: REAL ESTATE III, INC.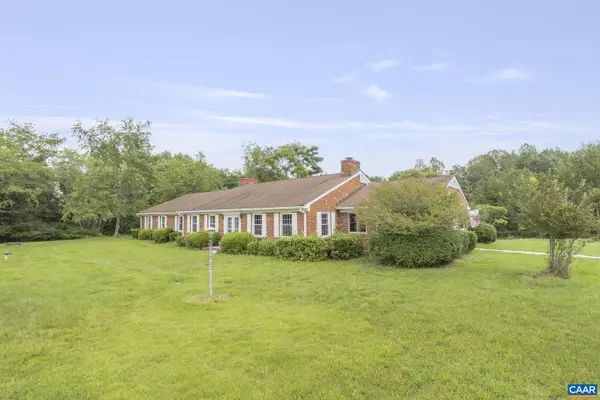 $625,000Pending5 beds 4 baths3,728 sq. ft.
$625,000Pending5 beds 4 baths3,728 sq. ft.4979 Jacobs Run Ln, EARLYSVILLE, VA 22936
MLS# 666235Listed by: LONG & FOSTER - CHARLOTTESVILLE
