341 Claymont Dr, EARLYSVILLE, VA 22936
Local realty services provided by:Better Homes and Gardens Real Estate Valley Partners
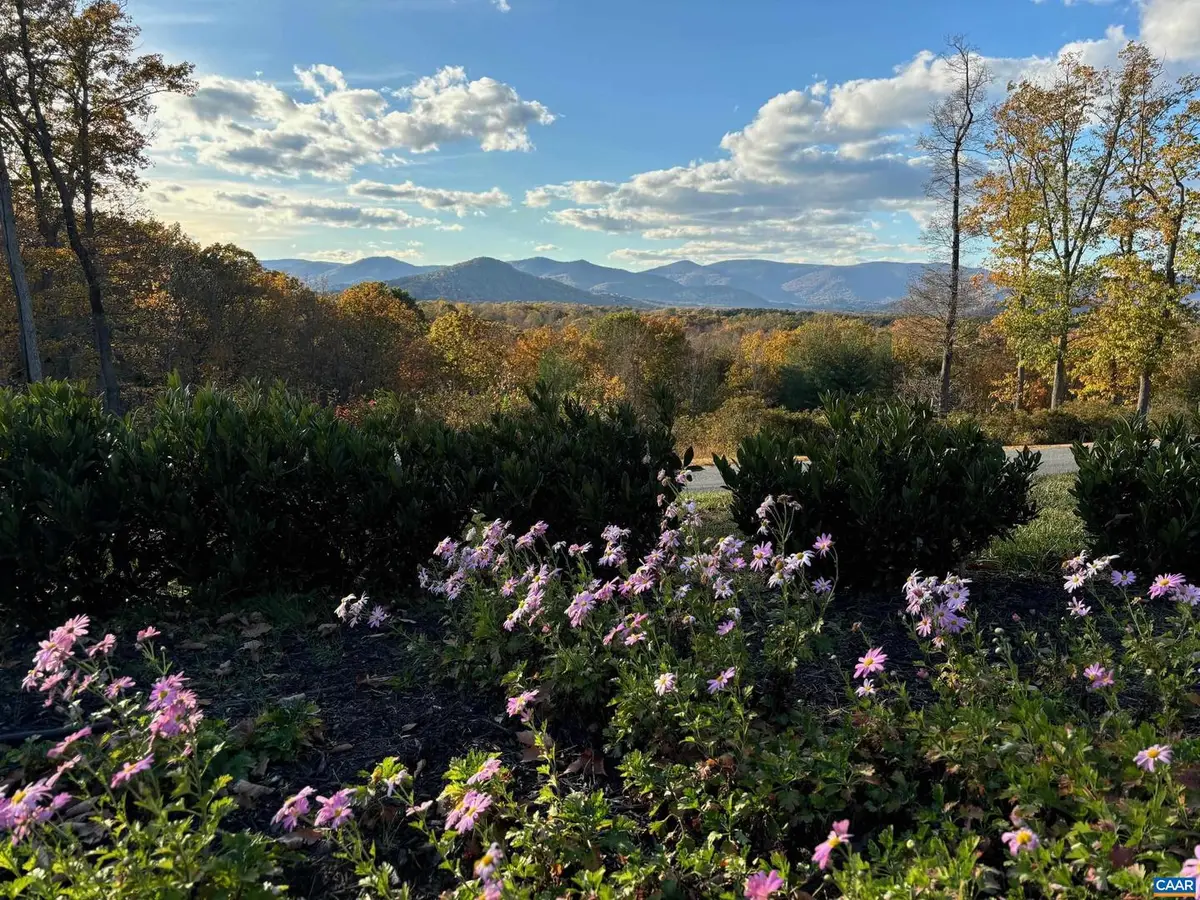
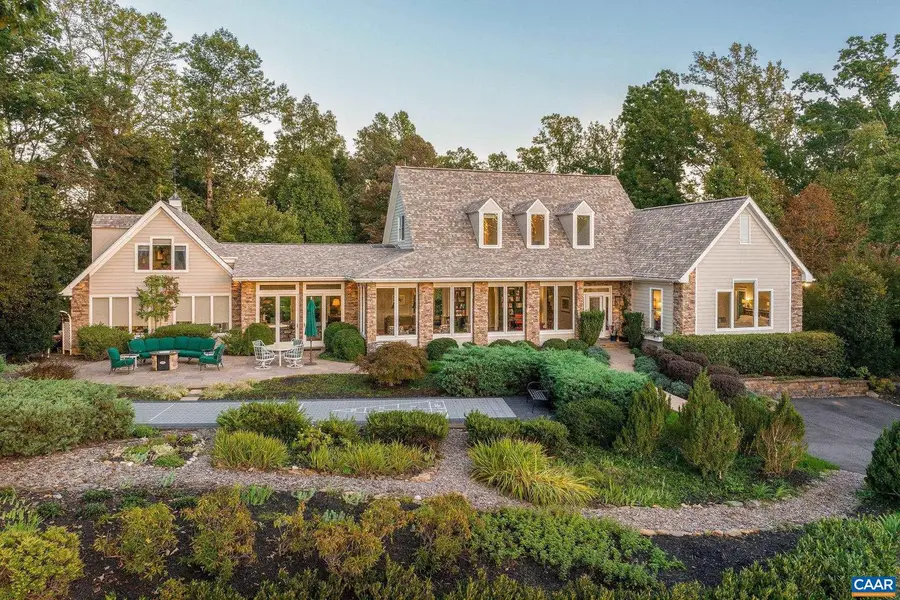

341 Claymont Dr,EARLYSVILLE, VA 22936
$1,345,000
- 4 Beds
- 6 Baths
- 4,991 sq. ft.
- Single family
- Active
Listed by:jim faulconer
Office:mclean faulconer inc., realtor
MLS#:666494
Source:BRIGHTMLS
Price summary
- Price:$1,345,000
- Price per sq. ft.:$182.89
- Monthly HOA dues:$41.67
About this home
Spectacular protected panoramic Blue Ridge Mtn. views can be enjoyed from every room in this renovated & expanded custom home. Professionally landscaped 4.52 acre lot w/ paths leading to a charming gazebo. The large patio makes this property a wondrous relaxing environment around the firepit. 4BR/4.5BA residence beautifully accented w/ stone on the exterior- beaming w/ curb appeal. Interior has over 4,100 sq.ft. of living space over 3 levels. 46' long combo living room & sunroom w/ huge windows brings in natural light & takes advantage of the dramatic, ever-changing mountain scene. Views of the deep woods in the back which end in walking paths along a stream can also be seen from most areas of the main floor. Additional Special Features: A fully outfitted gourmet kitchen w/ stainless steel appliances, granite countertops & high end cabinetry; a main level primary suite w/ his & hers walk in closets & baths; high ceilings w/ 9 piece crown molding & tall doorways; a large office area w/ extensive cabinetry & ensuite bath; hardwood & slate flooring; built-ins galore; private rear deck; a fenced vegetable garden & even a shuffleboard court! Truly impressive & offers infinite qualities of fine living! 20 mins to Charlottesville & UVA.,Granite Counter,Painted Cabinets,Wood Cabinets
Contact an agent
Home facts
- Year built:1994
- Listing Id #:666494
- Added:43 day(s) ago
- Updated:August 16, 2025 at 01:49 PM
Rooms and interior
- Bedrooms:4
- Total bathrooms:6
- Full bathrooms:5
- Half bathrooms:1
- Living area:4,991 sq. ft.
Heating and cooling
- Cooling:Central A/C, Heat Pump(s)
- Heating:Central, Propane - Owned
Structure and exterior
- Roof:Architectural Shingle
- Year built:1994
- Building area:4,991 sq. ft.
- Lot area:4.52 Acres
Schools
- High school:ALBEMARLE
- Elementary school:BROADUS WOOD
Utilities
- Water:Well
- Sewer:Septic Exists
Finances and disclosures
- Price:$1,345,000
- Price per sq. ft.:$182.89
- Tax amount:$9,479 (2025)
New listings near 341 Claymont Dr
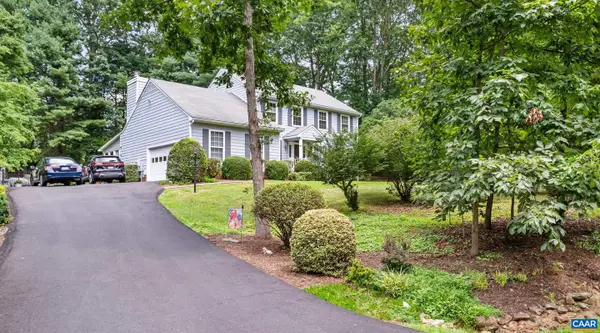 $595,000Pending4 beds 3 baths2,215 sq. ft.
$595,000Pending4 beds 3 baths2,215 sq. ft.3980 Loftlands Dr, EARLYSVILLE, VA 22936
MLS# 667524Listed by: HOWARD HANNA ROY WHEELER REALTY - CHARLOTTESVILLE $595,000Pending4 beds 3 baths2,587 sq. ft.
$595,000Pending4 beds 3 baths2,587 sq. ft.Address Withheld By Seller, Earlysville, VA 22936
MLS# 667524Listed by: HOWARD HANNA ROY WHEELER REALTY CO.- CHARLOTTESVILLE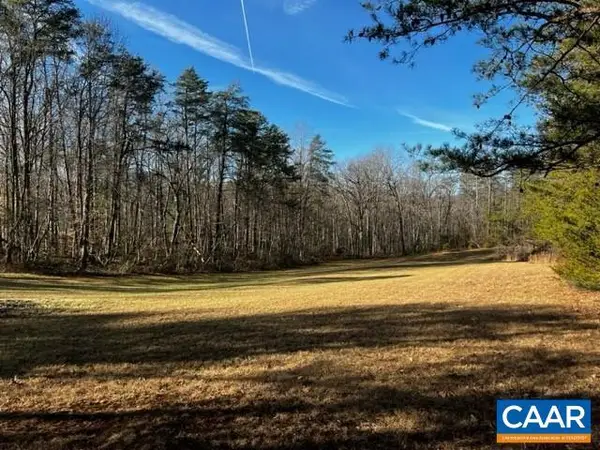 $650,000Active22.26 Acres
$650,000Active22.26 Acres000 Markwood Rd, EARLYSVILLE, VA 22936
MLS# 667518Listed by: HOWARD HANNA ROY WHEELER REALTY - CHARLOTTESVILLE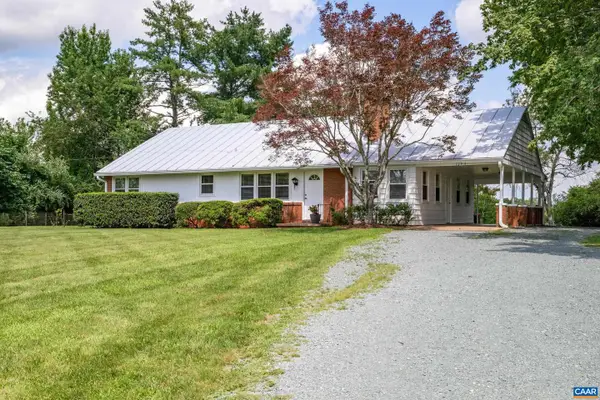 $450,000Pending3 beds 3 baths1,350 sq. ft.
$450,000Pending3 beds 3 baths1,350 sq. ft.1293 Reas Ford Rd, EARLYSVILLE, VA 22936
MLS# 667009Listed by: HOWARD HANNA ROY WHEELER REALTY - CHARLOTTESVILLE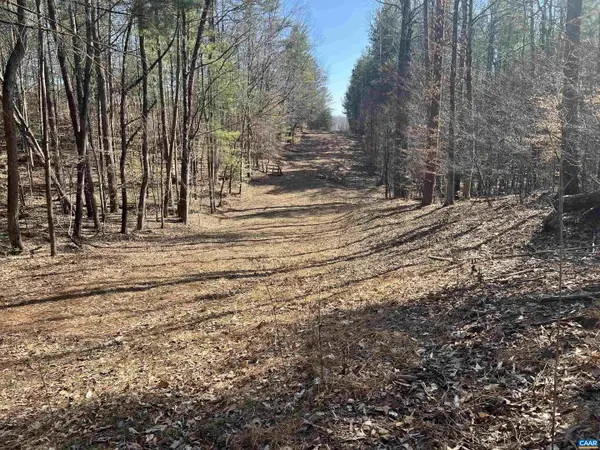 $110,000Pending12.22 Acres
$110,000Pending12.22 AcresTbd Buddys Place Ln, EARLYSVILLE, VA 22936
MLS# 666757Listed by: MONTAGUE, MILLER & CO. - WESTFIELD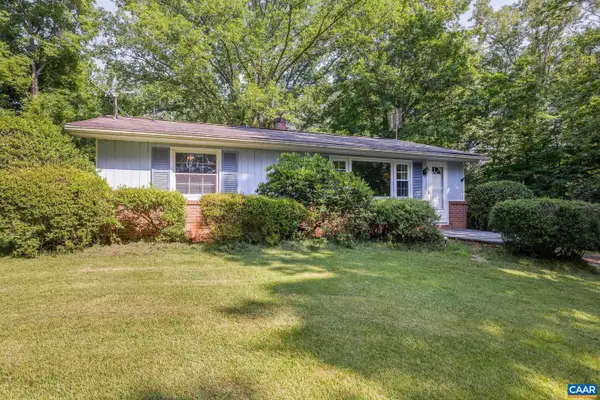 $275,000Pending3 beds 1 baths1,292 sq. ft.
$275,000Pending3 beds 1 baths1,292 sq. ft.5984 Buffalo River Rd, EARLYSVILLE, VA 22936
MLS# 666500Listed by: STEVENS & COMPANY-CHARLOTTESVILLE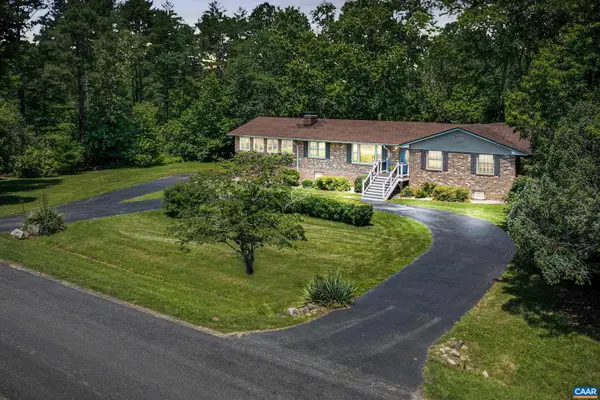 $765,000Active5 beds 4 baths4,675 sq. ft.
$765,000Active5 beds 4 baths4,675 sq. ft.280 Audubon Dr, EARLYSVILLE, VA 22936
MLS# 666283Listed by: HOWARD HANNA ROY WHEELER REALTY - CHARLOTTESVILLE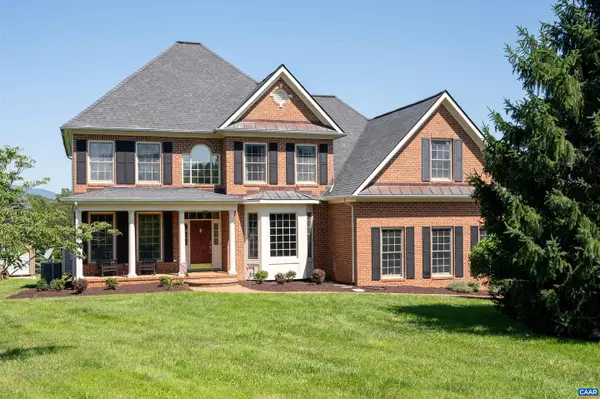 $849,900Active4 beds 4 baths4,165 sq. ft.
$849,900Active4 beds 4 baths4,165 sq. ft.5080 Snowy Ridge Ln, EARLYSVILLE, VA 22936
MLS# 666131Listed by: REAL ESTATE III, INC.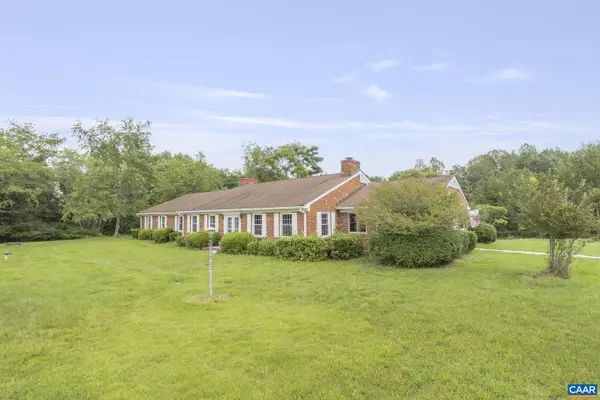 $625,000Pending5 beds 4 baths3,728 sq. ft.
$625,000Pending5 beds 4 baths3,728 sq. ft.4979 Jacobs Run Ln, EARLYSVILLE, VA 22936
MLS# 666235Listed by: LONG & FOSTER - CHARLOTTESVILLE
