200 Kensington Dr, Elkton, VA 22827
Local realty services provided by:Better Homes and Gardens Real Estate Pathways
200 Kensington Dr,Elkton, VA 22827
$475,000
- 4 Beds
- 4 Baths
- 2,992 sq. ft.
- Single family
- Active
Listed by: melinda beam
Office: melinda beam shenandoah valley real estate
MLS#:669261
Source:CHARLOTTESVILLE
Price summary
- Price:$475,000
- Price per sq. ft.:$158.76
About this home
Live like a Royal in a splendid custom-built home - your very own castle - in the new town of Elkton. A fun, historic town filled with good food, breweries, charming shops, and endless recreation. Located in a prime location in the cheerful neighborhood of Woodbridge, without the expense of an HOA. With thoughtful care, this 4 BR, 3.5 loo home has been lovingly maintained. Wood flooring graces the interior, whilst a stone-accented façade and inviting covered veranda complete the charm. Step inside to enjoy warm mocha with sunlight each morning and evening with a shot of espresso and bit of chocolate. Imagine the splotches of color to add to the new neutral. Carefully selected to add warmth and depth. A handsome stone fireplace anchors the great room, whilst connecting the open culinary suite, breakfast nook, family living, veranda, and garden. Two walk-in pantries and large laundry. Capturing elegance and practicality, the expansive primary is a true retreat adorned with crown moulding, spa-style bath, jetted tub, dual vanities, and hidden safe. Well built. Well designed with hidden storage. Select landscape by Shreckhise. Set in a prime location—this is a home made for living well or well, like a ROYAL living.
Contact an agent
Home facts
- Year built:2009
- Listing ID #:669261
- Added:102 day(s) ago
- Updated:December 19, 2025 at 03:44 PM
Rooms and interior
- Bedrooms:4
- Total bathrooms:4
- Full bathrooms:3
- Half bathrooms:1
- Living area:2,992 sq. ft.
Heating and cooling
- Cooling:Heat Pump
- Heating:Heat Pump
Structure and exterior
- Year built:2009
- Building area:2,992 sq. ft.
- Lot area:0.33 Acres
Schools
- High school:East Rockingham
- Middle school:Elkton
- Elementary school:Elkton
Utilities
- Water:Public
- Sewer:Public Sewer
Finances and disclosures
- Price:$475,000
- Price per sq. ft.:$158.76
- Tax amount:$2,800 (2025)
New listings near 200 Kensington Dr
- New
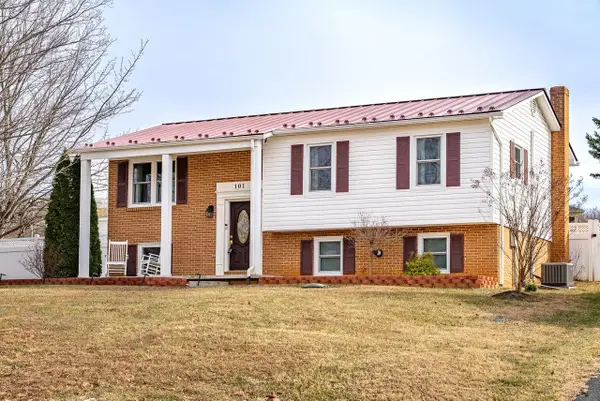 $334,900Active4 beds 3 baths2,190 sq. ft.
$334,900Active4 beds 3 baths2,190 sq. ft.101 Maple Leaf Ln, Elkton, VA 22827
MLS# 671987Listed by: KLINE MAY REALTY 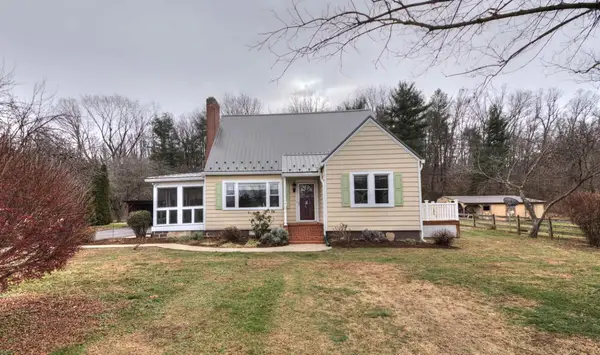 $350,000Active4 beds 2 baths2,852 sq. ft.
$350,000Active4 beds 2 baths2,852 sq. ft.7011 South East Side Hwy, Elkton, VA 22827
MLS# 671802Listed by: HELP-U-SELL DIRECT SAVINGS REAL ESTATE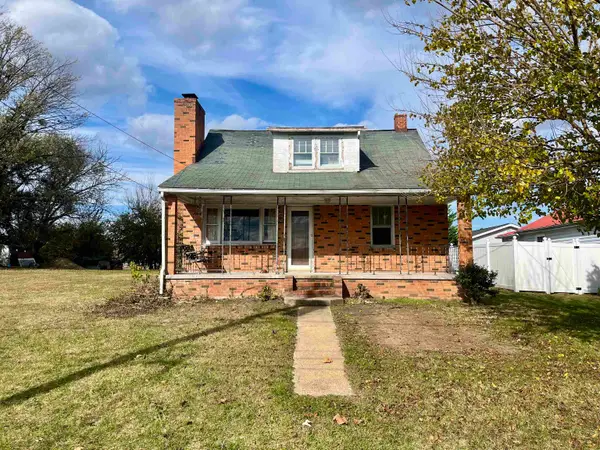 $225,000Active3 beds 1 baths1,541 sq. ft.
$225,000Active3 beds 1 baths1,541 sq. ft.314 Spring Ave W, Elkton, VA 22827
MLS# 671796Listed by: WEICHERT REALTORS NANCY BEAHM REAL ESTATE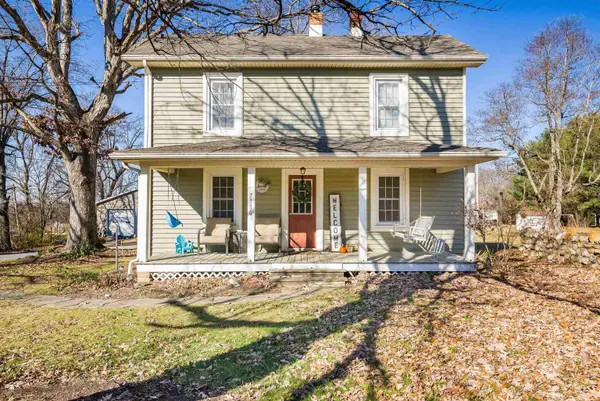 $389,900Active5 beds 3 baths2,544 sq. ft.
$389,900Active5 beds 3 baths2,544 sq. ft.7110 Rocky Bar Rd, Elkton, VA 22827
MLS# 671662Listed by: MASSANUTTEN REALTY $219,500Active3 beds 1 baths1,984 sq. ft.
$219,500Active3 beds 1 baths1,984 sq. ft.502 Seventh St, Elkton, VA 22827
MLS# 671634Listed by: FUNKHOUSER: EAST ROCKINGHAM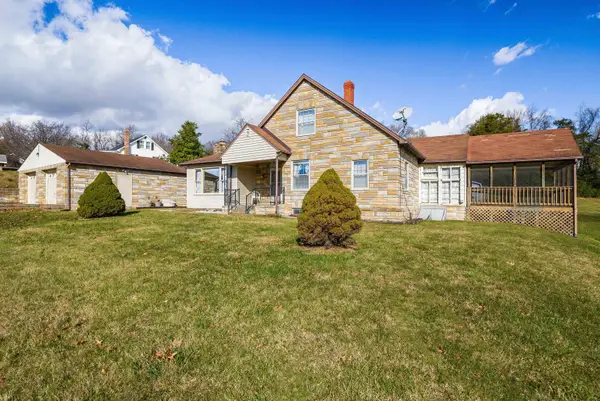 $339,900Active2 beds 1 baths3,546 sq. ft.
$339,900Active2 beds 1 baths3,546 sq. ft.18753 Mt Pleasant Rd, Elkton, VA 22827
MLS# 671552Listed by: MASSANUTTEN REALTY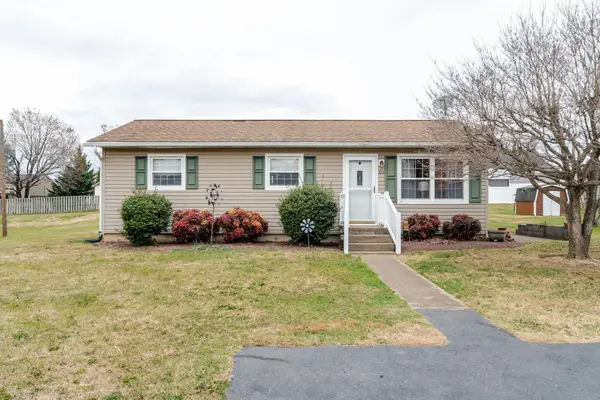 $219,000Pending3 beds 1 baths1,886 sq. ft.
$219,000Pending3 beds 1 baths1,886 sq. ft.322 Summit Ave W, Elkton, VA 22827
MLS# 671507Listed by: MASSANUTTEN REALTY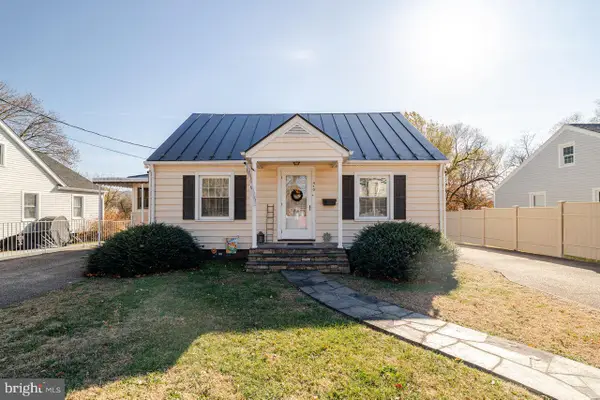 $339,900Pending4 beds 2 baths1,400 sq. ft.
$339,900Pending4 beds 2 baths1,400 sq. ft.410 E East Rockingham St, ELKTON, VA 22827
MLS# VARO2002744Listed by: FUNKHOUSER REAL ESTATE GROUP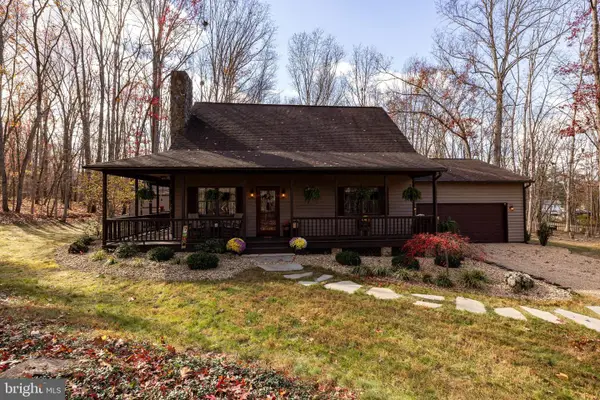 $389,900Pending2 beds 2 baths1,722 sq. ft.
$389,900Pending2 beds 2 baths1,722 sq. ft.2050 Stony Creek Dr, ELKTON, VA 22827
MLS# VARO2002734Listed by: FUNKHOUSER REAL ESTATE GROUP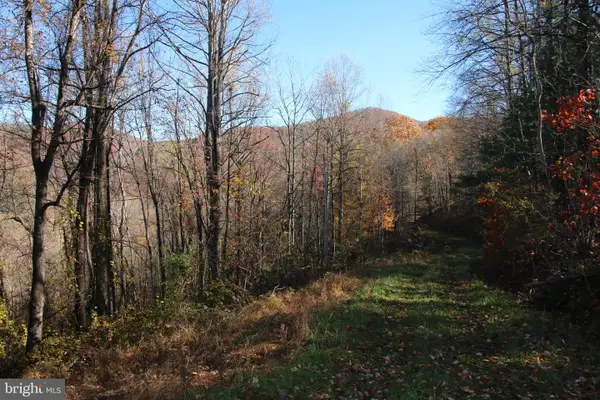 $64,000Active3.36 Acres
$64,000Active3.36 AcresOverlook Mountain Rd, ELKTON, VA 22827
MLS# VAPA2005566Listed by: WHITETAIL PROPERTIES REAL ESTATE, LLC
