543 Easter Street, Emporia, VA 23847
Local realty services provided by:Better Homes and Gardens Real Estate Native American Group
543 Easter Street,Emporia, VA 23847
$225,000
- 4 Beds
- 2 Baths
- 1,362 sq. ft.
- Single family
- Pending
Listed by: ernie dettbarn
Office: dettbarn real estate
MLS#:2526198
Source:RV
Price summary
- Price:$225,000
- Price per sq. ft.:$165.2
About this home
*** Price Reduced to $225,000 and Seller will pay $6,000 towards a buyer's closing costs with an acceptable contract! *** You will love the high level of craftsmanship and fine features of this newly renovated home at 543 Easter Street. The heart of the home is the wide open family room, eating area, and brand new kitchen, all illuminated with a recessed lighting array that will brighten even the gloomiest days. The kitchen has beautiful granite counters, gleaming white tile backsplash, a big pantry, smooth top cooking, mounted microwave, roomy cabinets and drawers, and an undermount deep tub stainless steel sink. Durable and attractive luxury vinyl plank extends everywhere throughout the home, making all your floors tough and so easy to clean. When it comes to laundry, you'll have a whole dedicated area for it, with room for side-by-side machines and a folding table in the laundry room. The private primary bathroom is cheerful and bright, with a smart vanity, high efficiency commode, and white tile backsplash in the tub and shower. The other full bathroom has similar features and also has a tub and shower. All your major systems are fresh, with a new heat pump, new dimensional shingle roof, new vinyl siding, new circuit breaker panel, and new 50 gallon electric water heater. Other fantastic features include a pull down attic for storage, a cool little bay window, covered rear entry, and a covered full front country porch. THERE ARE ALSO TWO HUGE BONUSES: (1) This property consists of two adjoining parcels. On the back parcel are a large detached garage and detached shed. Garage was used by a prior owner as a workshop and is wired for lights and outlets. Garage does not currently have electrical service. While the garage conveys "as is," it could be turned into a Garage Mahal, with a wood stove chimney, drafting table, storage shelves and cabinets, vehicle door, and rough-in for plumbing fixtures. And (2) The seller is offering $6,000 towards a buyer's closing costs with an acceptable contract.
Contact an agent
Home facts
- Year built:1940
- Listing ID #:2526198
- Added:54 day(s) ago
- Updated:November 12, 2025 at 08:55 AM
Rooms and interior
- Bedrooms:4
- Total bathrooms:2
- Full bathrooms:2
- Living area:1,362 sq. ft.
Heating and cooling
- Cooling:Electric, Heat Pump
- Heating:Electric, Heat Pump
Structure and exterior
- Roof:Shingle
- Year built:1940
- Building area:1,362 sq. ft.
- Lot area:0.22 Acres
Schools
- High school:Greensville County
- Middle school:Edward W. Wyatt
- Elementary school:Greensville
Utilities
- Water:Public
- Sewer:Public Sewer
Finances and disclosures
- Price:$225,000
- Price per sq. ft.:$165.2
- Tax amount:$273 (2024)
New listings near 543 Easter Street
- New
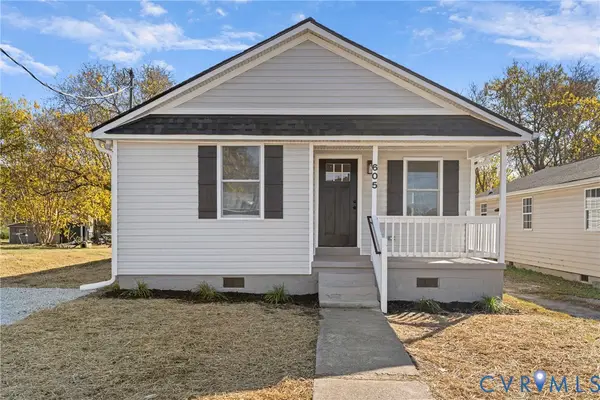 $199,000Active3 beds 2 baths1,080 sq. ft.
$199,000Active3 beds 2 baths1,080 sq. ft.605 High School Street, Emporia, VA 23847
MLS# 2530192Listed by: COOPER REALTY GROUP LLC 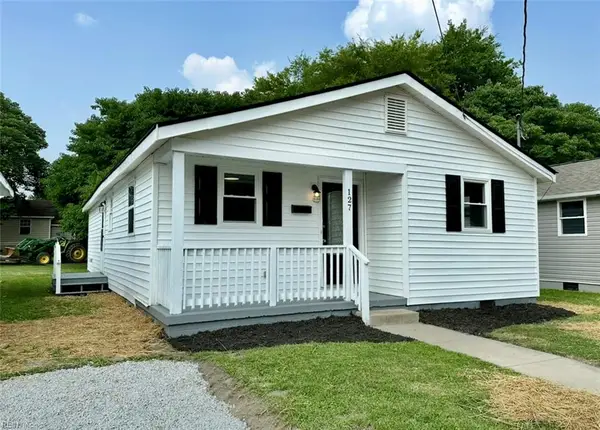 $145,000Active3 beds 2 baths1,122 sq. ft.
$145,000Active3 beds 2 baths1,122 sq. ft.127 Harris Avenue, Emporia, VA 23847
MLS# 10608149Listed by: Windell Francis Realty Inc.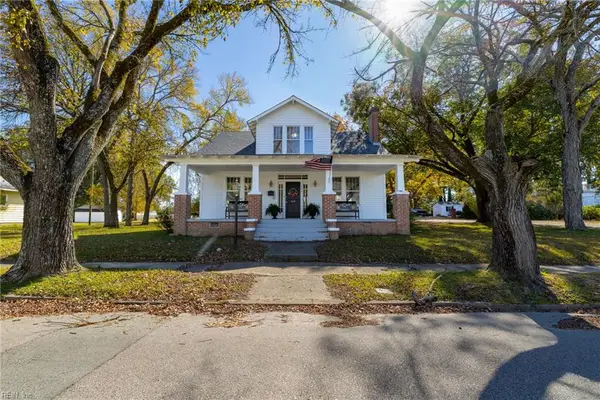 $240,000Active4 beds 2 baths2,072 sq. ft.
$240,000Active4 beds 2 baths2,072 sq. ft.206 Greensville Avenue, Emporia, VA 23847
MLS# 10607696Listed by: Windell Francis Realty Inc.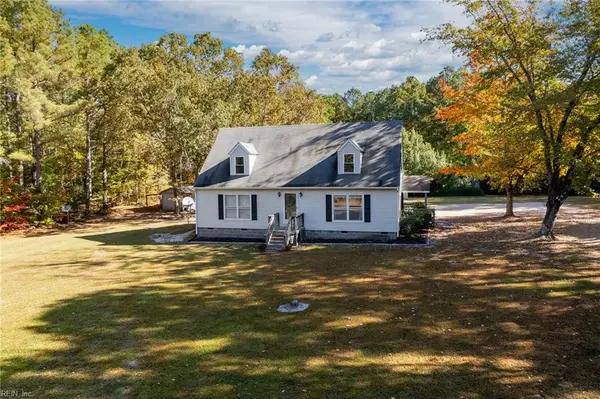 $269,000Pending4 beds 2 baths1,782 sq. ft.
$269,000Pending4 beds 2 baths1,782 sq. ft.295 Macedonia Road, Emporia, VA 23847
MLS# 10607694Listed by: Windell Francis Realty Inc.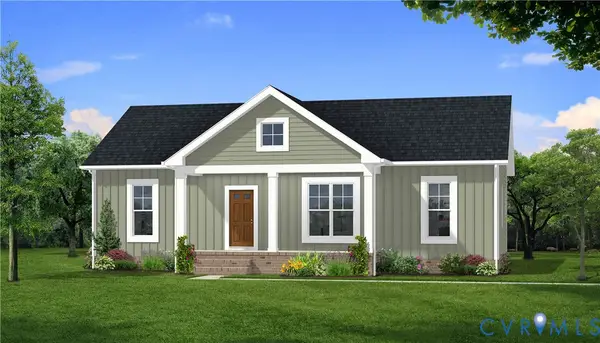 $299,900Pending3 beds 2 baths1,358 sq. ft.
$299,900Pending3 beds 2 baths1,358 sq. ft.1508 Walnut Drive, Emporia, VA 23847
MLS# 2523471Listed by: KELLER WILLIAMS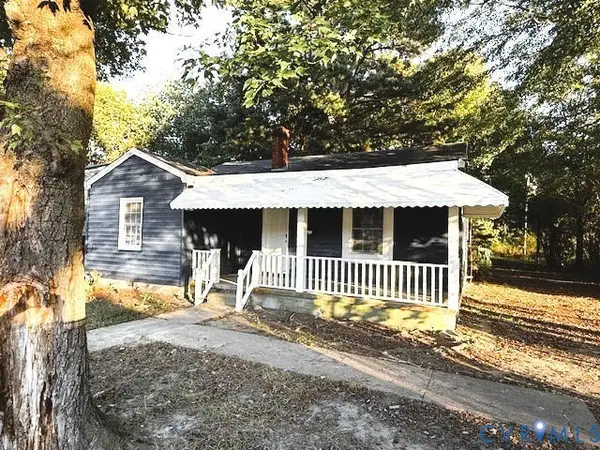 $165,000Pending3 beds 1 baths1,056 sq. ft.
$165,000Pending3 beds 1 baths1,056 sq. ft.300 Pennsylvania Avenue, Emporia, VA 23847
MLS# 2529174Listed by: POINTE REALTY GROUP EMPORIA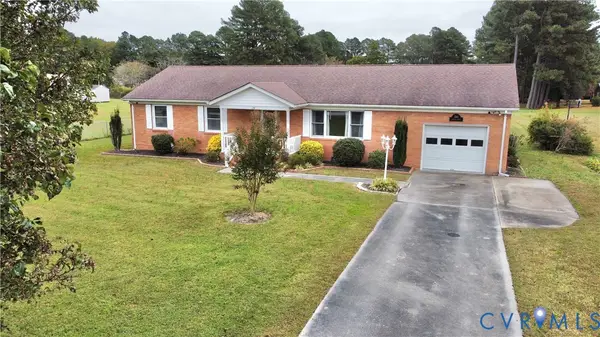 $290,000Active3 beds 2 baths2,156 sq. ft.
$290,000Active3 beds 2 baths2,156 sq. ft.199 Ruritan Drive, Emporia, VA 23847
MLS# 2528921Listed by: NAPIER REALTORS, ERA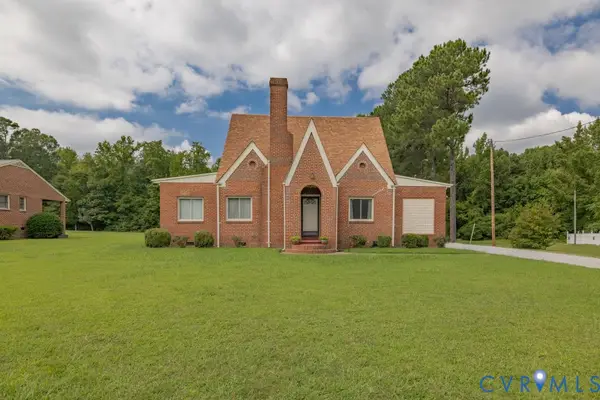 $239,900Active3 beds 2 baths1,880 sq. ft.
$239,900Active3 beds 2 baths1,880 sq. ft.1300 Sussex Drive, Emporia, VA 23847
MLS# 2528795Listed by: POINTE REALTY GROUP EMPORIA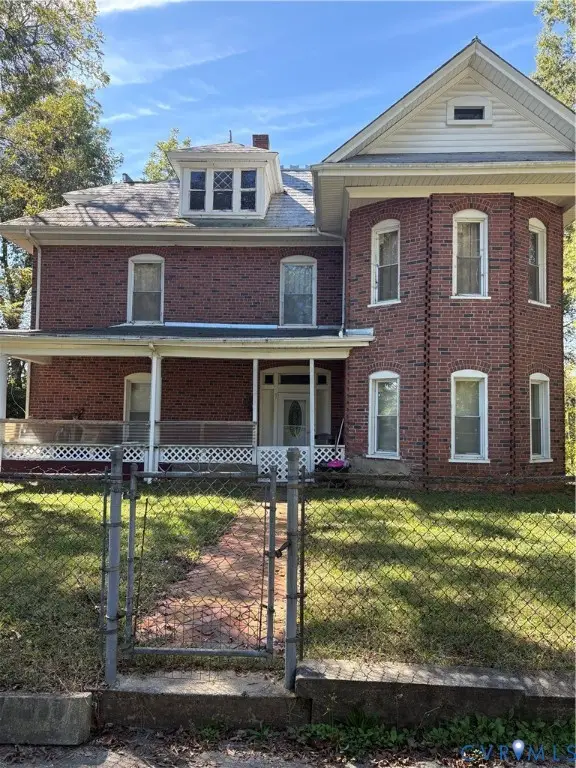 $155,000Pending5 beds 2 baths3,074 sq. ft.
$155,000Pending5 beds 2 baths3,074 sq. ft.107 W End Boulevard, Emporia, VA 23847
MLS# 2528736Listed by: COOPER REALTY GROUP LLC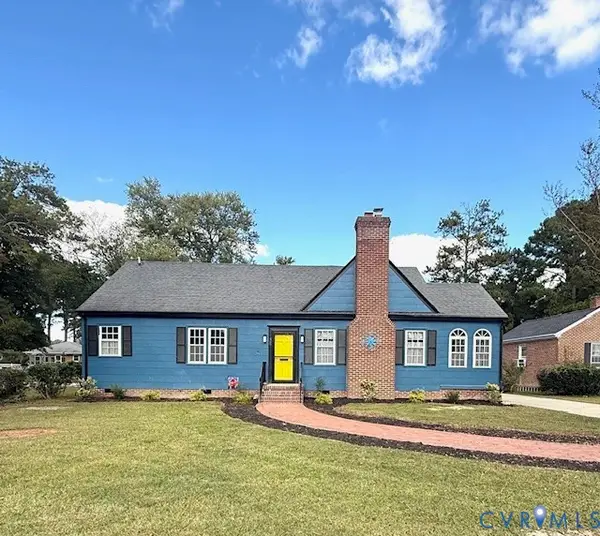 $325,000Active4 beds 4 baths2,917 sq. ft.
$325,000Active4 beds 4 baths2,917 sq. ft.426 Laurel Street, Emporia, VA 23847
MLS# 2528705Listed by: POINTE REALTY GROUP EMPORIA
