TBD Walnut Drive, Emporia, VA 23847
Local realty services provided by:Better Homes and Gardens Real Estate Native American Group
TBD Walnut Drive,Emporia, VA 23847
$299,900
- 3 Beds
- 2 Baths
- 1,358 sq. ft.
- Single family
- Pending
Listed by:carol dinsmore
Office:keller williams
MLS#:2523471
Source:RV
Price summary
- Price:$299,900
- Price per sq. ft.:$220.84
About this home
Welcome to Edgewood Estates, where small-town charm meets modern comfort - this brand-new Rock River Home offers affordable living in a sought after subdivision in Emporia. This craftsman style home features 1,358 sq.ft. with 3 spacious bedrooms, 2 full bathrooms with a functional layout! Step inside to find open-concept living, Merillat cabinetry, Level 2 granite countertops, and upgraded finishes throughout. The kitchen flows effortlessly into the dining and living areas. Quality construction and peace of mind come standard with a conditioned crawlspace, energy-efficient air sealing package, 14 SEER Trane heat pump, and a One-Year Builder’s Warranty. With quick access to I-95 or VA-58 makes commuting to Richmond or Raleigh easy! Completion scheduled for December—accepting offers now - don’t miss this opportunity!
Contact an agent
Home facts
- Year built:2025
- Listing ID #:2523471
- Added:55 day(s) ago
- Updated:October 18, 2025 at 07:50 AM
Rooms and interior
- Bedrooms:3
- Total bathrooms:2
- Full bathrooms:2
- Living area:1,358 sq. ft.
Heating and cooling
- Cooling:Heat Pump
- Heating:Heat Pump
Structure and exterior
- Roof:Shingle
- Year built:2025
- Building area:1,358 sq. ft.
- Lot area:0.34 Acres
Schools
- High school:Greensville County
- Middle school:Edward W. Wyatt
- Elementary school:Greensville
Utilities
- Water:Public
- Sewer:Public Sewer
Finances and disclosures
- Price:$299,900
- Price per sq. ft.:$220.84
New listings near TBD Walnut Drive
- New
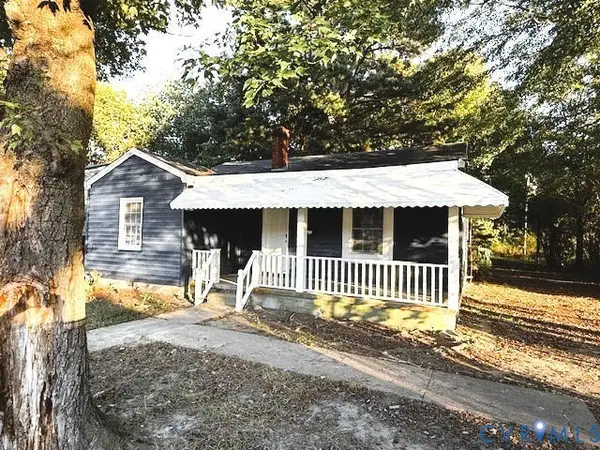 $165,000Active3 beds 1 baths1,056 sq. ft.
$165,000Active3 beds 1 baths1,056 sq. ft.300 Pennsylvania Avenue, Emporia, VA 23847
MLS# 2529174Listed by: POINTE REALTY GROUP EMPORIA - New
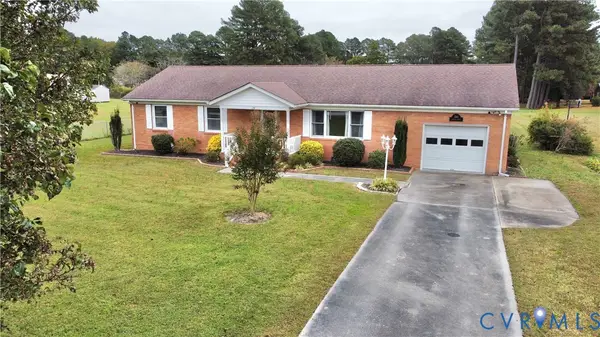 $290,000Active3 beds 2 baths2,156 sq. ft.
$290,000Active3 beds 2 baths2,156 sq. ft.199 Ruritan Drive, Emporia, VA 23847
MLS# 2528921Listed by: NAPIER REALTORS, ERA - New
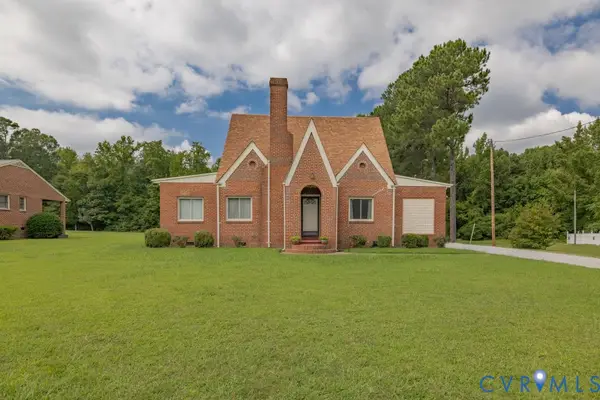 $245,000Active3 beds 2 baths1,880 sq. ft.
$245,000Active3 beds 2 baths1,880 sq. ft.1300 Sussex Drive, Emporia, VA 23847
MLS# 2528795Listed by: POINTE REALTY GROUP EMPORIA - New
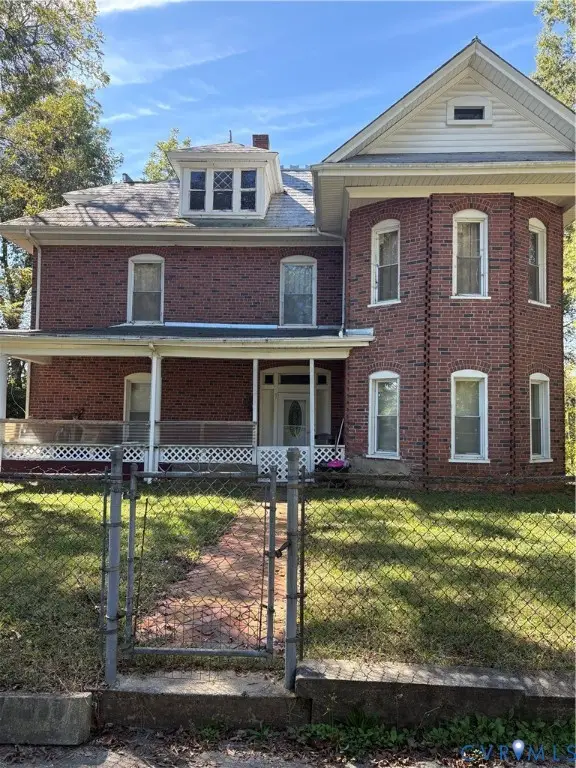 $155,000Active5 beds 2 baths3,074 sq. ft.
$155,000Active5 beds 2 baths3,074 sq. ft.107 W End Boulevard, Emporia, VA 23847
MLS# 2528736Listed by: COOPER REALTY GROUP LLC - New
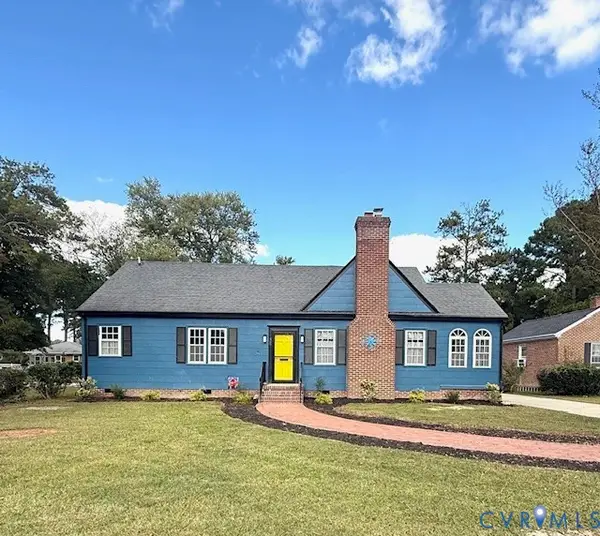 $325,000Active4 beds 4 baths2,917 sq. ft.
$325,000Active4 beds 4 baths2,917 sq. ft.426 Laurel Street, Emporia, VA 23847
MLS# 2528705Listed by: POINTE REALTY GROUP EMPORIA - New
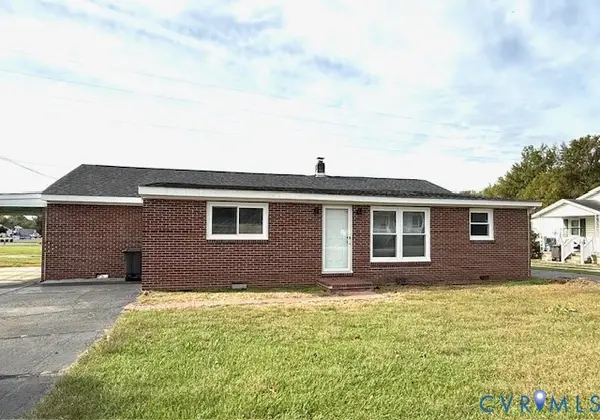 $165,000Active3 beds 2 baths1,770 sq. ft.
$165,000Active3 beds 2 baths1,770 sq. ft.849 2nd Street, Emporia, VA 23847
MLS# 2528700Listed by: POINTE REALTY GROUP EMPORIA - New
 $45,000Active4.56 Acres
$45,000Active4.56 Acres4.56 Little Low Ground Road, Emporia, VA 23847
MLS# 10605269Listed by: Mossy Oak Properties/Land and Farms Realty 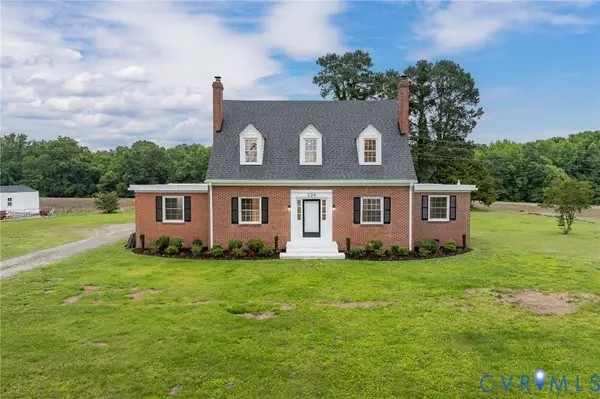 $375,000Active4 beds 5 baths2,930 sq. ft.
$375,000Active4 beds 5 baths2,930 sq. ft.226 Purdy Road, Emporia, VA 23847
MLS# 2528061Listed by: POINTE REALTY GROUP EMPORIA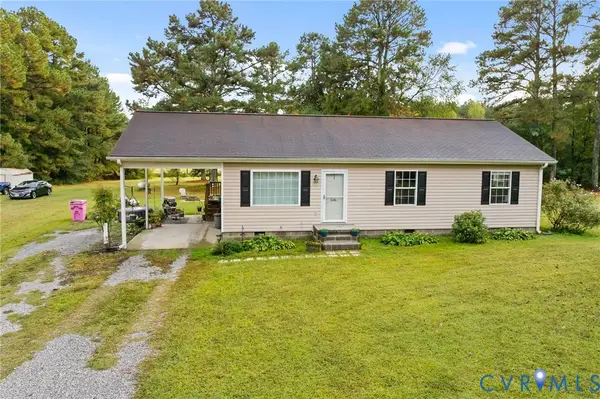 $208,000Active3 beds 2 baths1,240 sq. ft.
$208,000Active3 beds 2 baths1,240 sq. ft.201 Van Dyke Circle, Emporia, VA 23847
MLS# 2527731Listed by: POINTE REALTY GROUP EMPORIA $259,000Active4 beds 2 baths2,043 sq. ft.
$259,000Active4 beds 2 baths2,043 sq. ft.1105 West End Drive, Emporia, VA 23847
MLS# 10603847Listed by: Windell Francis Realty Inc.
