9290 Old Green Mountain Rd, Esmont, VA 22937
Local realty services provided by:Better Homes and Gardens Real Estate Pathways
9290 Old Green Mountain Rd,Esmont, VA 22937
$629,900
- 3 Beds
- 2 Baths
- 5,084 sq. ft.
- Single family
- Active
Listed by: debi dotson
Office: real estate iii, inc.
MLS#:669178
Source:CHARLOTTESVILLE
Price summary
- Price:$629,900
- Price per sq. ft.:$123.9
About this home
Step into a piece of history with this enchanting 1900 Virginia farmhouse, where classic charm meets modern comfort. Nestled on over 6 acres of serene privacy, this home boasts stunning Blue Ridge Mountain views and is a true retreat from the hustle and bustle of daily life.As you enter, you’ll be captivated by the original wormy chestnut floors that tell a story of craftsmanship and warmth. The layout features two traditional staircases, adding architectural interest and functionality, allowing for a seamless flow throughout the home.Cozy up by one of the two inviting fireplaces, perfect for creating lasting memories with loved ones during chilly evenings. The spacious family room, added in 2006, offers a gathering space that highlights the breathtaking mountain vistas, while the screened-in porches invite you to savor the sights and sounds of nature year-round.Imagine enjoying your morning coffee or winding down in the evenings on the full front porch, where the tranquil surroundings become an extension of your living space. With a large sundeck and beautiful inground pool, outdoor entertaining and relaxation become effortless. This Farmhouse isn't just a home; it's a lifestyle rich in history and comfort, waiting for you.
Contact an agent
Home facts
- Year built:1900
- Listing ID #:669178
- Added:146 day(s) ago
- Updated:February 14, 2026 at 03:50 PM
Rooms and interior
- Bedrooms:3
- Total bathrooms:2
- Full bathrooms:2
- Living area:5,084 sq. ft.
Heating and cooling
- Cooling:Ductless, Heat Pump
- Heating:Baseboard, Heat Pump
Structure and exterior
- Year built:1900
- Building area:5,084 sq. ft.
- Lot area:6.39 Acres
Schools
- High school:Monticello
- Middle school:Walton
- Elementary school:Scottsville
Utilities
- Water:Private, Well
- Sewer:Septic Tank
Finances and disclosures
- Price:$629,900
- Price per sq. ft.:$123.9
- Tax amount:$4,346 (2024)
New listings near 9290 Old Green Mountain Rd
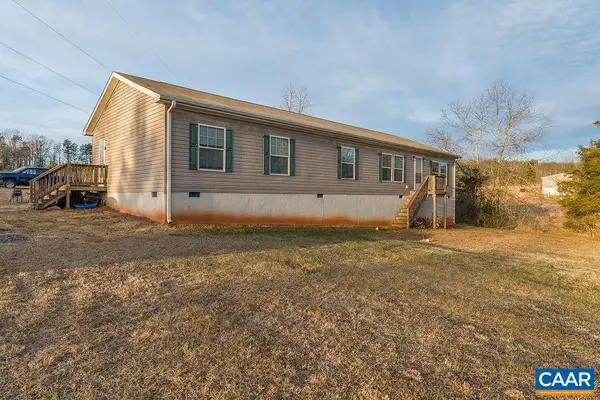 $288,000Pending4 beds 2 baths1,960 sq. ft.
$288,000Pending4 beds 2 baths1,960 sq. ft.9272 Chestnut Grove Rd, ESMONT, VA 22937
MLS# 672587Listed by: KELLER WILLIAMS ALLIANCE - CHARLOTTESVILLE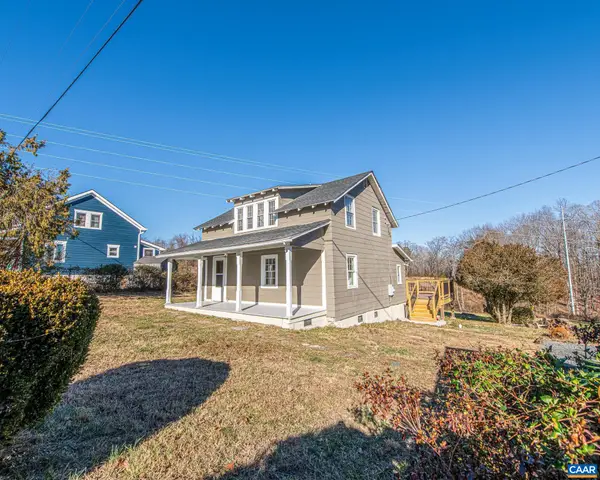 $312,000Active3 beds 2 baths1,152 sq. ft.
$312,000Active3 beds 2 baths1,152 sq. ft.7569 Porters Rd, Esmont, VA 22937
MLS# 672461Listed by: RE/MAX REALTY SPECIALISTS-CHARLOTTESVILLE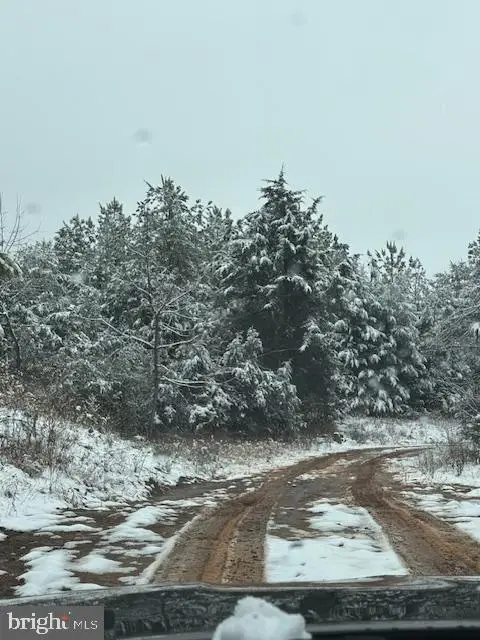 $199,000Pending25.05 Acres
$199,000Pending25.05 AcresMt Alto Rd, ESMONT, VA 22937
MLS# VAAB2001132Listed by: NEXTHOME PREMIER PROPERTIES & ESTATES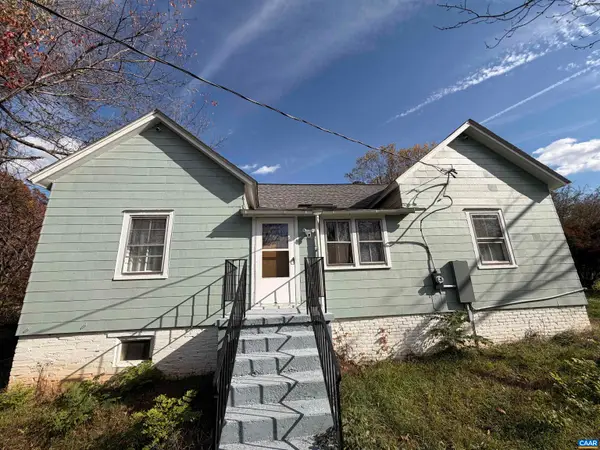 $350,000Active3 beds 1 baths1,254 sq. ft.
$350,000Active3 beds 1 baths1,254 sq. ft.7559 Esmont Rd, Esmont, VA 22937
MLS# 671199Listed by: HOWARD HANNA ROY WHEELER REALTY CO.- CHARLOTTESVILLE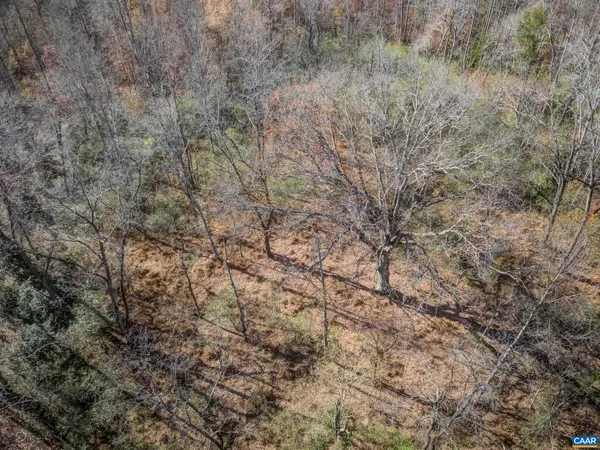 $60,000Pending5.56 Acres
$60,000Pending5.56 Acres0 Porters Rd, ESMONT, VA 22937
MLS# 671218Listed by: KEETON & CO REAL ESTATE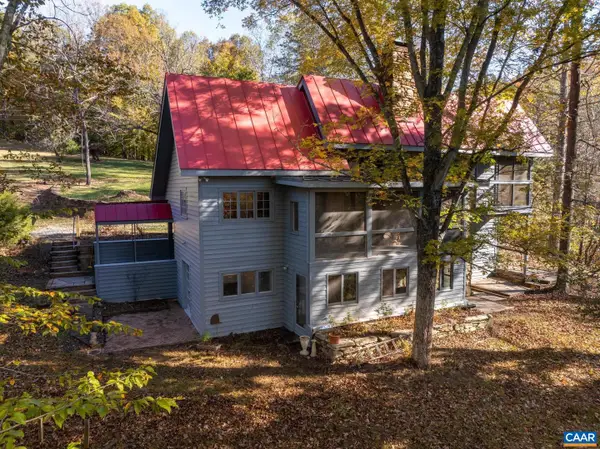 $550,000Pending3 beds 2 baths1,942 sq. ft.
$550,000Pending3 beds 2 baths1,942 sq. ft.9712 Old Green Mountain Rd, ESMONT, VA 22937
MLS# 670517Listed by: REAL ESTATE III, INC.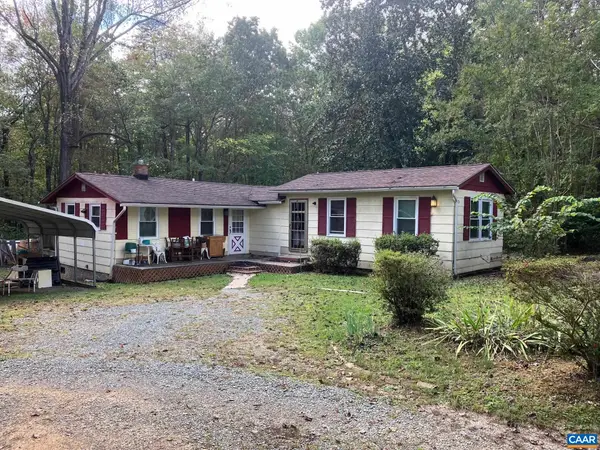 $129,900Active3 beds 1 baths964 sq. ft.
$129,900Active3 beds 1 baths964 sq. ft.8203 Chestnut Grove Rd, Esmont, VA 22937
MLS# 670070Listed by: RE/MAX REALTY SPECIALISTS-CHARLOTTESVILLE $169,000Active6.2 Acres
$169,000Active6.2 Acres0 Old Green Mountain Rd, ESMONT, VA 22937
MLS# VAAB2001096Listed by: ADVANCE LAND AND TIMBER LLC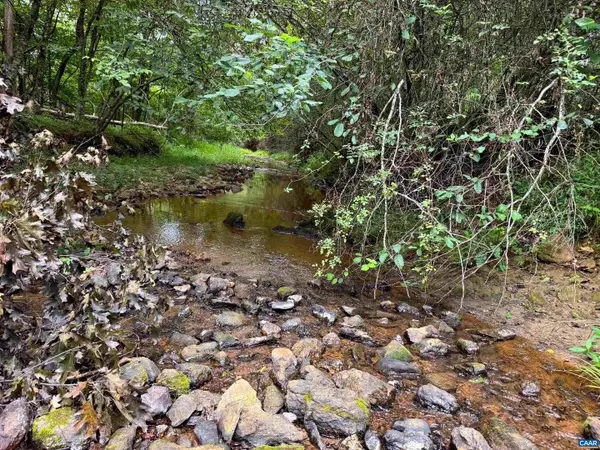 $684,000Active57.74 Acres
$684,000Active57.74 AcresTba Old Green Mountain Rd #00500, ESMONT, VA 22937
MLS# 668925Listed by: KELLER WILLIAMS ALLIANCE - CHARLOTTESVILLE

