9712 Old Green Mountain Rd, Esmont, VA 22937
Local realty services provided by:Better Homes and Gardens Real Estate GSA Realty
9712 Old Green Mountain Rd,Esmont, VA 22937
$550,000
- 3 Beds
- 2 Baths
- 1,942 sq. ft.
- Single family
- Pending
Listed by: debi dotson
Office: real estate iii, inc.
MLS#:670517
Source:BRIGHTMLS
Price summary
- Price:$550,000
- Price per sq. ft.:$283.21
About this home
I want to share details about this unique multi-level chalet. This home is situated on over 34 acres of private wooded land, offering beautiful views of the Rockfish River and direct access to it. The chalet was thoughtfully designed with southern exposure, stone mass passive solar features, ensuring full house circulation and heat management through operable skylights. The interior boasts natural finishes throughout, including heart of pine wainscoting, solid oak kitchen cabinets, pine flooring, and soapstone flooring. Panneled double door entries and dome-shaped windows add to the private and peaceful ambiance. Additionally, there are two southern exposure screened porches perfect for enjoying the fresh air and the sounds of the Rockfish River. Exterior features include a distinctive red standing seam metal roof and newly painted weatherboard siding. The property also includes charming rock and stone patios, walkways, and a wonderful rock wall that completes the serene setting. There are two out building for storage. The land is in land use. Looking for a peaceful , privacy retreat and a solidly built unigue home? This is it.,Oak Cabinets,Fireplace in Basement,Fireplace in Living Room
Contact an agent
Home facts
- Year built:1983
- Listing ID #:670517
- Added:107 day(s) ago
- Updated:February 12, 2026 at 05:44 PM
Rooms and interior
- Bedrooms:3
- Total bathrooms:2
- Full bathrooms:2
- Living area:1,942 sq. ft.
Heating and cooling
- Heating:Hot Water, Propane - Owned, Solar - Passive, Wood Burn Stove
Structure and exterior
- Roof:Metal
- Year built:1983
- Building area:1,942 sq. ft.
- Lot area:34.13 Acres
Schools
- High school:MONTICELLO
- Middle school:WALTON
- Elementary school:RED HILL
Utilities
- Water:Well
- Sewer:Septic Exists
Finances and disclosures
- Price:$550,000
- Price per sq. ft.:$283.21
- Tax amount:$2,384 (2025)
New listings near 9712 Old Green Mountain Rd
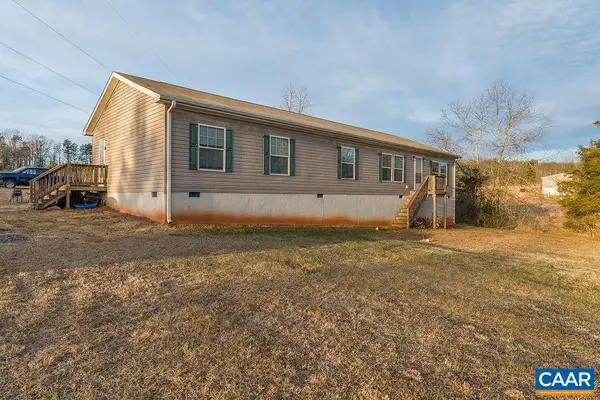 $288,000Pending4 beds 2 baths1,960 sq. ft.
$288,000Pending4 beds 2 baths1,960 sq. ft.9272 Chestnut Grove Rd, ESMONT, VA 22937
MLS# 672587Listed by: KELLER WILLIAMS ALLIANCE - CHARLOTTESVILLE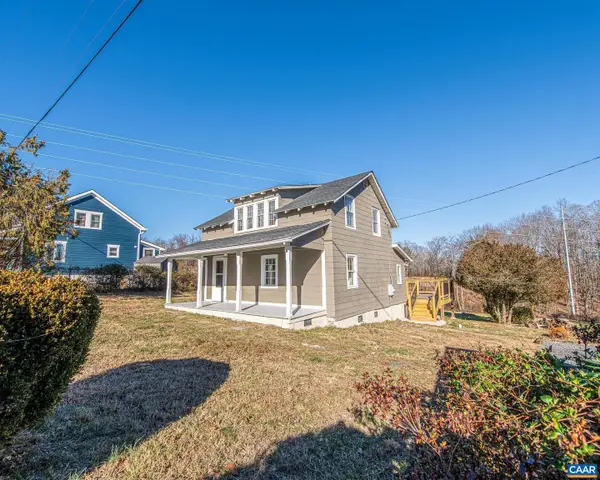 $312,000Active3 beds 2 baths1,152 sq. ft.
$312,000Active3 beds 2 baths1,152 sq. ft.7569 Porters Rd, ESMONT, VA 22937
MLS# 672461Listed by: RE/MAX REALTY SPECIALISTS-CHARLOTTESVILLE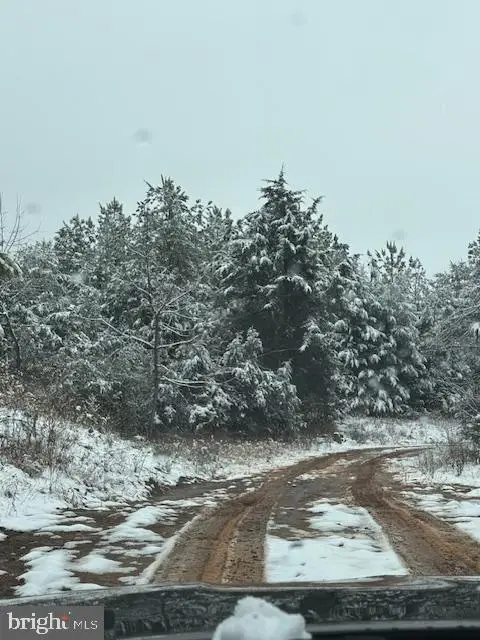 $199,000Pending25.05 Acres
$199,000Pending25.05 AcresMt Alto Rd, ESMONT, VA 22937
MLS# VAAB2001132Listed by: NEXTHOME PREMIER PROPERTIES & ESTATES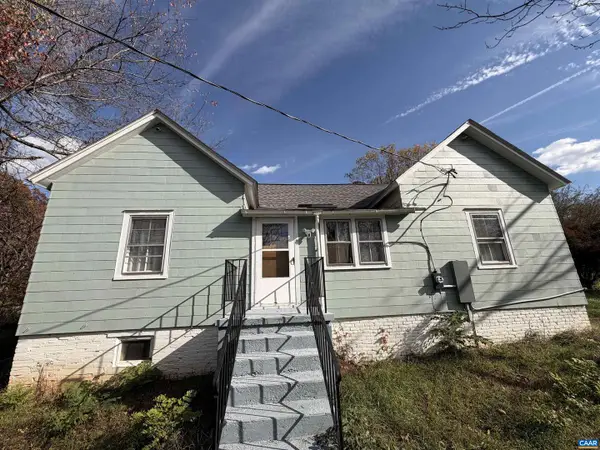 $350,000Active3 beds 1 baths1,254 sq. ft.
$350,000Active3 beds 1 baths1,254 sq. ft.7559 Esmont Rd, ESMONT, VA 22937
MLS# 671199Listed by: HOWARD HANNA ROY WHEELER REALTY - CHARLOTTESVILLE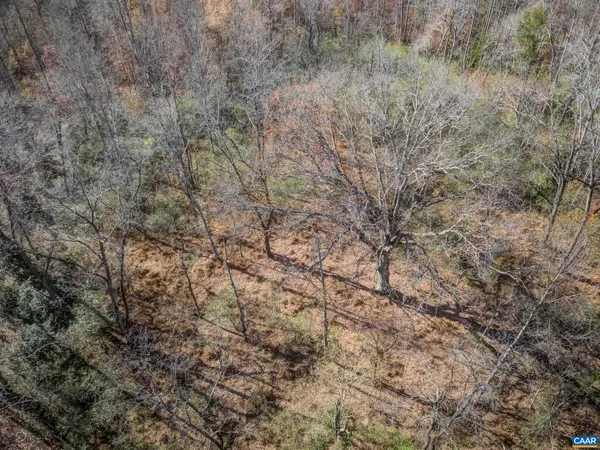 $60,000Pending5.56 Acres
$60,000Pending5.56 Acres0 Porters Rd, ESMONT, VA 22937
MLS# 671218Listed by: KEETON & CO REAL ESTATE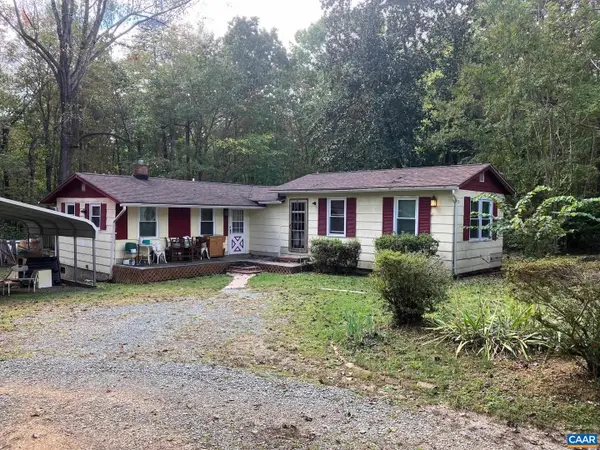 $129,900Active3 beds 1 baths964 sq. ft.
$129,900Active3 beds 1 baths964 sq. ft.8203 Chestnut Grove Rd, ESMONT, VA 22937
MLS# 670070Listed by: RE/MAX REALTY SPECIALISTS-CHARLOTTESVILLE $169,000Active6.2 Acres
$169,000Active6.2 Acres0 Old Green Mountain Rd, ESMONT, VA 22937
MLS# VAAB2001096Listed by: ADVANCE LAND AND TIMBER LLC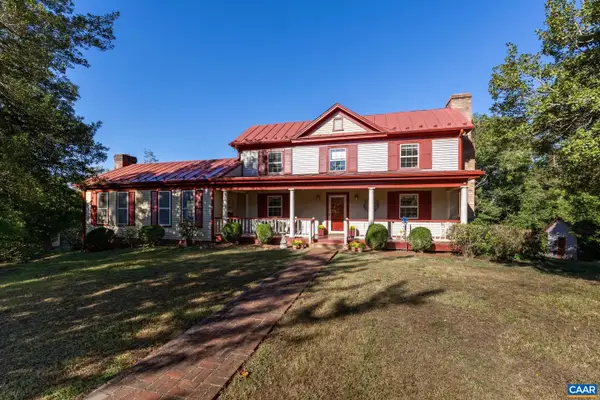 $629,900Active3 beds 2 baths2,724 sq. ft.
$629,900Active3 beds 2 baths2,724 sq. ft.9290 Old Green Mountain Rd, ESMONT, VA 22937
MLS# 669178Listed by: REAL ESTATE III, INC.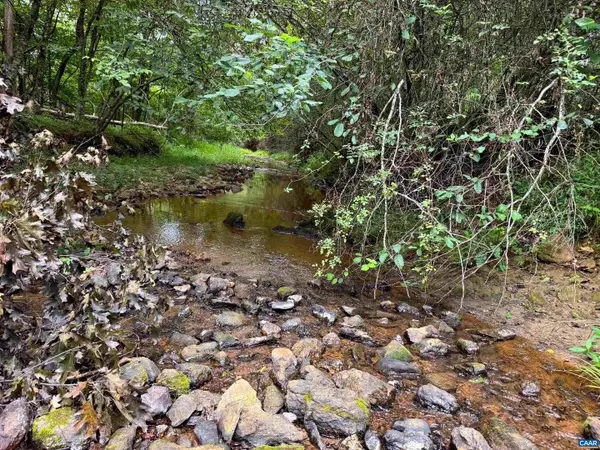 $684,000Active57.74 Acres
$684,000Active57.74 AcresTba Old Green Mountain Rd #00500, ESMONT, VA 22937
MLS# 668925Listed by: KELLER WILLIAMS ALLIANCE - CHARLOTTESVILLE

