440 Rainbow Ridge Rd, Faber, VA 22938
Local realty services provided by:Better Homes and Gardens Real Estate Valley Partners
440 Rainbow Ridge Rd,Faber, VA 22938
$470,000
- 3 Beds
- 2 Baths
- - sq. ft.
- Single family
- Sold
Listed by:marlo allen
Office:mountain area nest realty
MLS#:665628
Source:BRIGHTMLS
Sorry, we are unable to map this address
Price summary
- Price:$470,000
About this home
Just 6 miles to Nellysford town hub and half hour to Charlottesville! Beautiful location within minutes of Nelson 151 Wine and Brew Trail, Wintergreen, and endless recreation. Ideal for anyone NOT wanting a cookie cutter home and also valuing a spacious workshop, no home owners association restrictions, and ability to garden or have animals such as chickens. Fiber optic internet has already been routed to property. Make this your full time residence, vacation getaway or investment rental (short term rentals are permitted!). Enjoy mountain views from the property to include the Wintergreen ridge line and ski slopes which become panoramic as seasons change. Extras: passive solar design, energy efficient (low power bills), two wood burning fireplaces and Jotul wood stove, spacious living room with vaulted ceiling, optional 3rd bedroom (no closet; 2Br septic), home office, screened porch, decks with privacy and shade tree canopy, dog run off of workshop (with electric and heat), carport for large vehicle, 30 amp RV pad, and many recent improvements to include: kitchen appliances (2020), Luxury vinyl flooring, 8? gutters, HVAC system (2021), and shed (2022). Property owners agreement is just for road maintenance and has NO restrictions,Formica Counter,Painted Cabinets,Fireplace in Kitchen,Fireplace in Living Room,Fireplace in Master Bedroom
Contact an agent
Home facts
- Year built:1984
- Listing ID #:665628
- Added:111 day(s) ago
- Updated:September 30, 2025 at 03:39 AM
Rooms and interior
- Bedrooms:3
- Total bathrooms:2
- Full bathrooms:2
Heating and cooling
- Cooling:Central A/C, Heat Pump(s)
- Heating:Electric, Heat Pump(s), Solar - Passive
Structure and exterior
- Roof:Composite
- Year built:1984
Schools
- High school:NELSON
- Middle school:NELSON
- Elementary school:ROCKFISH
Utilities
- Water:Well
- Sewer:Septic Exists
Finances and disclosures
- Price:$470,000
- Tax amount:$2,034 (2025)
New listings near 440 Rainbow Ridge Rd
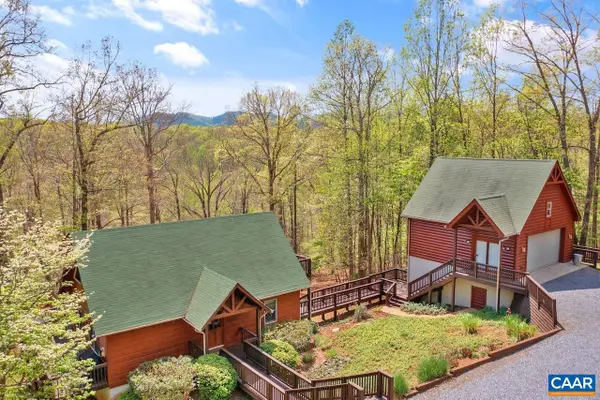 $800,000Pending4 beds 5 baths2,309 sq. ft.
$800,000Pending4 beds 5 baths2,309 sq. ft.355 River Bluff Ln, FABER, VA 22938
MLS# 669209Listed by: MOUNTAIN AREA NEST REALTY $800,000Pending4 beds 5 baths3,185 sq. ft.
$800,000Pending4 beds 5 baths3,185 sq. ft.355 River Bluff Ln, Faber, VA 22938
MLS# 669209Listed by: MOUNTAIN AREA NEST REALTY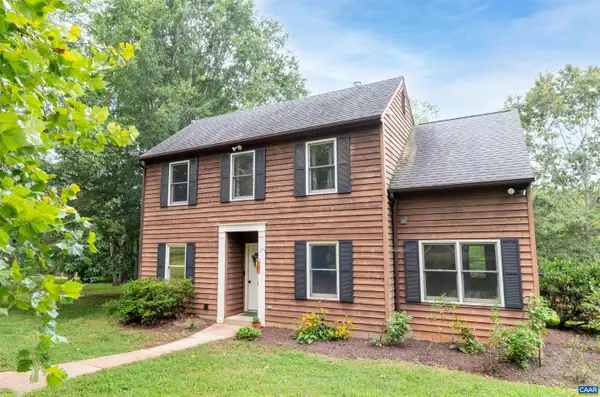 $399,900Pending3 beds 2 baths1,700 sq. ft.
$399,900Pending3 beds 2 baths1,700 sq. ft.189 Edgehill Way, FABER, VA 22938
MLS# 667973Listed by: NEST REALTY GROUP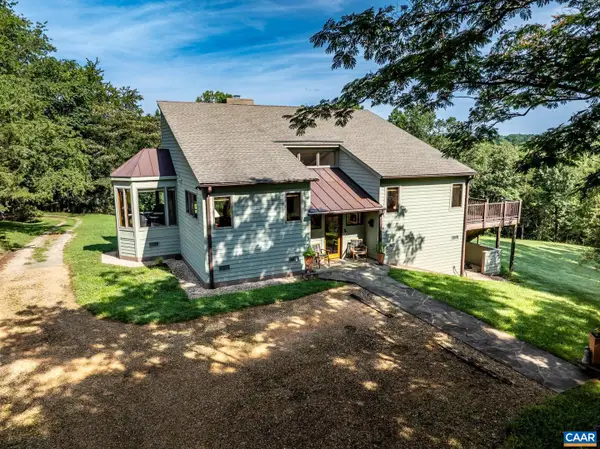 $595,000Pending3 beds 3 baths2,557 sq. ft.
$595,000Pending3 beds 3 baths2,557 sq. ft.456 Roberts Mountain Rd, FABER, VA 22938
MLS# 667821Listed by: ERA BILL MAY REALTY CO.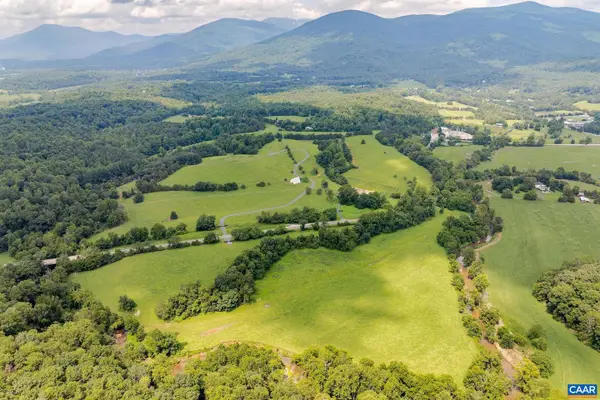 $2,495,000Active3 beds 4 baths2,274 sq. ft.
$2,495,000Active3 beds 4 baths2,274 sq. ft.5321 River Rd, FABER, VA 22938
MLS# 667329Listed by: LORING WOODRIFF REAL ESTATE ASSOCIATES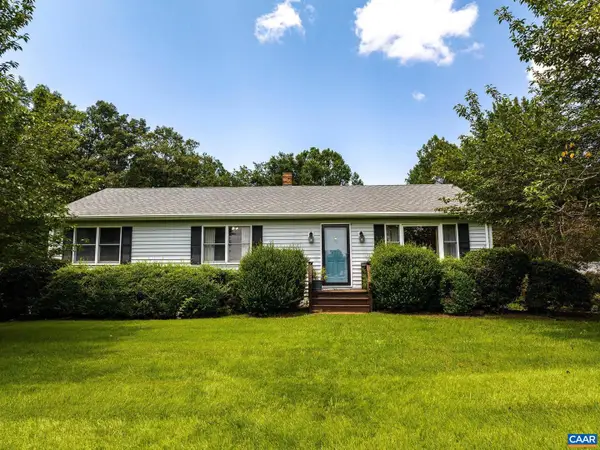 $487,500Active3 beds 2 baths1,400 sq. ft.
$487,500Active3 beds 2 baths1,400 sq. ft.104 Blue Ridge Ln, FABER, VA 22938
MLS# 667782Listed by: HOWARD HANNA ROY WHEELER REALTY - CHARLOTTESVILLE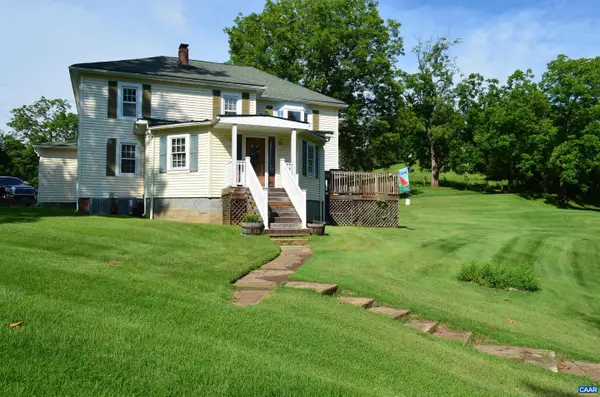 $448,900Active3 beds 2 baths2,482 sq. ft.
$448,900Active3 beds 2 baths2,482 sq. ft.10778 Rockfish River Rd, SHIPMAN, VA 22971
MLS# 666883Listed by: CENTURY 21 ALL-SERVICE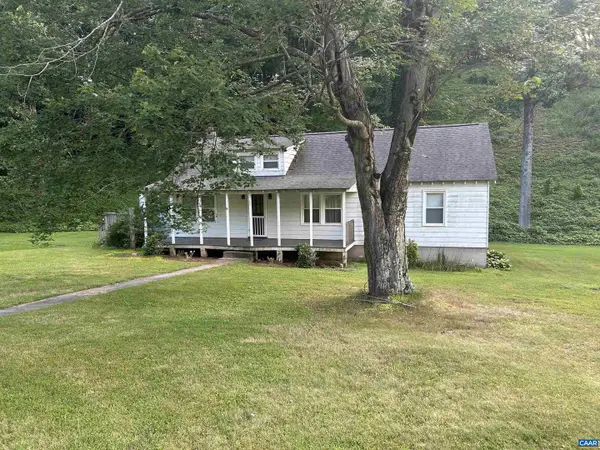 $225,000Pending3 beds 1 baths876 sq. ft.
$225,000Pending3 beds 1 baths876 sq. ft.1863 River Rd, FABER, VA 22938
MLS# 666512Listed by: RE/MAX REALTY SPECIALISTS-CHARLOTTESVILLE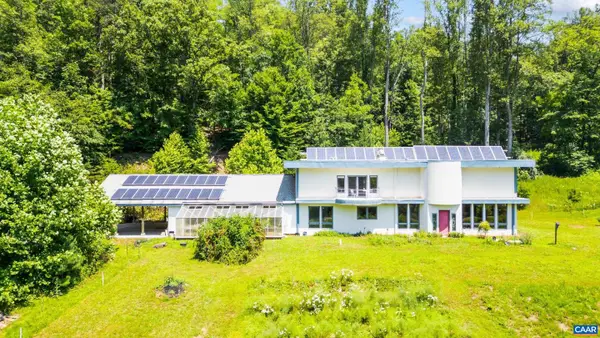 $649,000Active2 beds 2 baths3,304 sq. ft.
$649,000Active2 beds 2 baths3,304 sq. ft.350 Creekside Ln, FABER, VA 22938
MLS# 666366Listed by: MONTAGUE, MILLER & CO. - AMHERST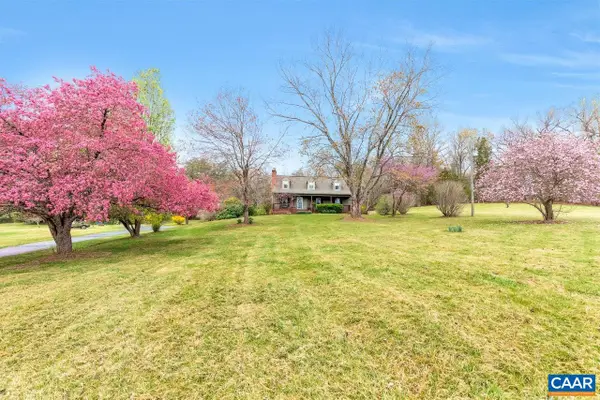 $569,900Pending3 beds 4 baths2,345 sq. ft.
$569,900Pending3 beds 4 baths2,345 sq. ft.168 Lakeland Ln, FABER, VA 22938
MLS# 665802Listed by: MOUNTAIN AREA NEST REALTY
