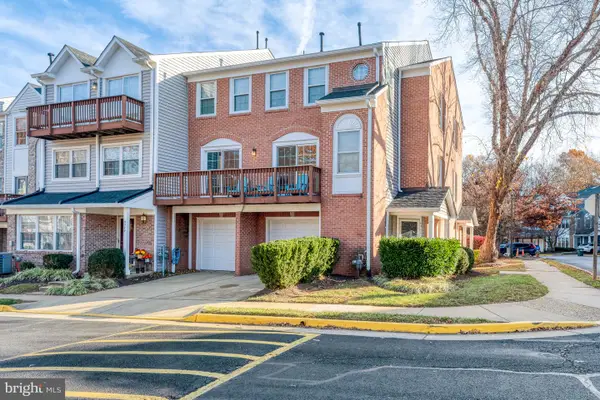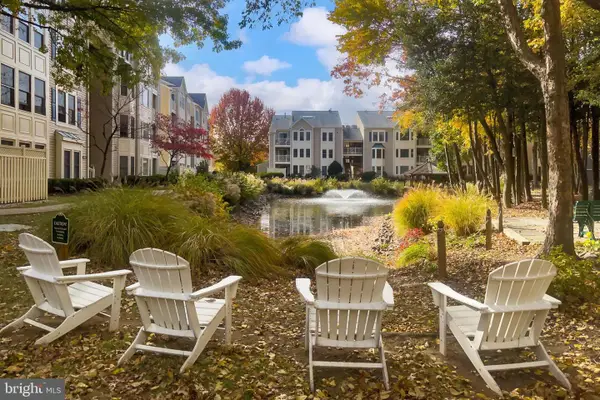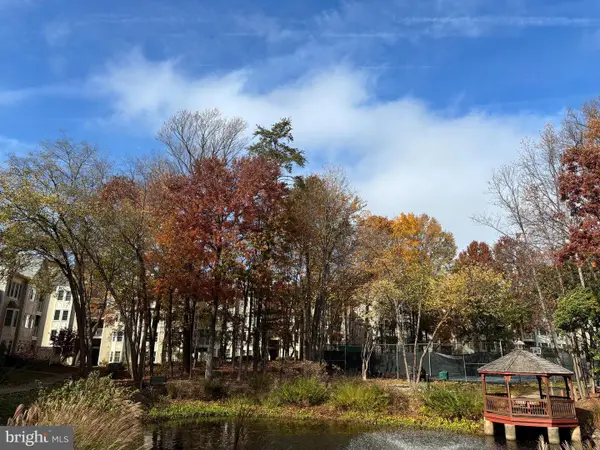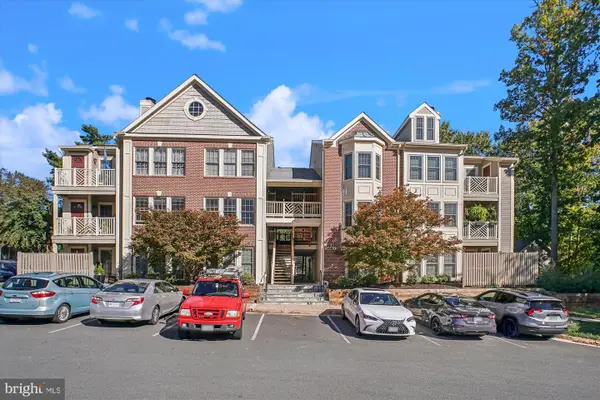11503 Sperrin Cir #304, Fair Oaks, VA 22030
Local realty services provided by:Better Homes and Gardens Real Estate Maturo
Listed by: john rumcik
Office: re/max gateway, llc.
MLS#:VAFX2269876
Source:BRIGHTMLS
Price summary
- Price:$585,000
- Price per sq. ft.:$346.15
About this home
Welcome to your dream home at 11503 Sperrin Circle, Unit 304, Fairfax, VA! This breathtaking third-floor condo in an elevator building offers 1,690 sq. ft. of modern luxury, perfectly blending style, comfort, and convenience. Fully updated and move-in ready, this residence is designed to impress and ready to be loved today!
Step inside to discover an open-concept living space adorned with gleaming hardwood floors throughout. The show-stopping kitchen is a chef’s delight, featuring a massive granite island, sleek white cabinetry, elegant pendant lights, and under-cabinet lighting for a warm ambiance. Perfect for entertaining or everyday living, this kitchen is as functional as it is beautiful.
The spacious primary suite and two additional bedrooms offer ample space for relaxation or a home office. Both full bathrooms have been meticulously updated with modern fixtures and finishes, ensuring a spa-like experience. Enjoy morning coffee or evening sunsets on not one, but two private balconies, accessible from the main living areas, offering serene views and a perfect outdoor retreat. Tinted windows throughout reduce glare while maintaining a bright and airy atmosphere.
This condo comes with a one-car garage and an additional driveway parking spot, ensuring plenty of space for your vehicles. The HVAC system (3 years old) provide peace of mind and energy efficiency.
Located in the heart of Fairfax County, this home offers unbeatable access to I-66, VA Route 123, and other major routes, making commuting a breeze. The vibrant community features a refreshing pool and is just minutes from Wegmans, Costco, and an array of shopping, dining, and entertainment options. Whether you’re looking for convenience, luxury, or a prime location, this condo has it all.
Don’t miss your chance to own this incredible home! Schedule a showing today and experience the perfect blend of modern elegance and Fairfax living at its finest!
Contact an agent
Home facts
- Year built:2003
- Listing ID #:VAFX2269876
- Added:56 day(s) ago
- Updated:November 26, 2025 at 08:49 AM
Rooms and interior
- Bedrooms:3
- Total bathrooms:3
- Full bathrooms:3
- Living area:1,690 sq. ft.
Heating and cooling
- Cooling:Central A/C
- Heating:Forced Air, Natural Gas
Structure and exterior
- Roof:Asphalt
- Year built:2003
- Building area:1,690 sq. ft.
Schools
- High school:FAIRFAX
- Middle school:KATHERINE JOHNSON
- Elementary school:WILLOW SPRINGS
Utilities
- Water:Public
- Sewer:Public Sewer
Finances and disclosures
- Price:$585,000
- Price per sq. ft.:$346.15
- Tax amount:$5,776 (2025)
New listings near 11503 Sperrin Cir #304
- Coming Soon
 $850,000Coming Soon3 beds 4 baths
$850,000Coming Soon3 beds 4 baths4150 Jeremy Grv, FAIRFAX, VA 22030
MLS# VAFX2280292Listed by: IKON REALTY - Coming Soon
 $774,000Coming Soon3 beds 3 baths
$774,000Coming Soon3 beds 3 baths4204 Trumbo Ct, FAIRFAX, VA 22033
MLS# VAFX2276992Listed by: EXP REALTY, LLC - New
 $550,000Active3 beds 3 baths1,468 sq. ft.
$550,000Active3 beds 3 baths1,468 sq. ft.4311 Runabout Ln #90, FAIRFAX, VA 22030
MLS# VAFX2279164Listed by: EXP REALTY, LLC - New
 $417,000Active2 beds 2 baths1,180 sq. ft.
$417,000Active2 beds 2 baths1,180 sq. ft.12213 Fairfield House Dr #506b, FAIRFAX, VA 22033
MLS# VAFX2278486Listed by: PEARSON SMITH REALTY, LLC  $1,129,000Pending4 beds 5 baths3,506 sq. ft.
$1,129,000Pending4 beds 5 baths3,506 sq. ft.3795 Rainier Dr, FAIRFAX, VA 22033
MLS# VAFX2279236Listed by: RE/MAX REAL ESTATE CONNECTIONS $800,000Active3 beds 4 baths2,152 sq. ft.
$800,000Active3 beds 4 baths2,152 sq. ft.12237 Water Elm Ln, FAIRFAX, VA 22030
MLS# VAFX2278846Listed by: EXP REALTY, LLC $385,000Active2 beds 2 baths1,145 sq. ft.
$385,000Active2 beds 2 baths1,145 sq. ft.12148 Garden Grove Cir #403, FAIRFAX, VA 22030
MLS# VAFX2278928Listed by: SAMSON PROPERTIES- Coming Soon
 $780,000Coming Soon3 beds 4 baths
$780,000Coming Soon3 beds 4 baths4040 Fairfax Center Hunt Trl, FAIRFAX, VA 22030
MLS# VAFX2279112Listed by: SAMSON PROPERTIES  $438,000Active2 beds 2 baths1,240 sq. ft.
$438,000Active2 beds 2 baths1,240 sq. ft.12245 Fairfield House Dr #405a, FAIRFAX, VA 22033
MLS# VAFX2278512Listed by: GREENLAND REALTY, LLC $424,900Active2 beds 2 baths1,250 sq. ft.
$424,900Active2 beds 2 baths1,250 sq. ft.3801 Ridge Knoll Ct #2a, FAIRFAX, VA 22033
MLS# VAFX2278064Listed by: WEICHERT, REALTORS
