4087 River Forth Dr, Fair Oaks, VA 22030
Local realty services provided by:Better Homes and Gardens Real Estate Reserve
4087 River Forth Dr,Fairfax, VA 22030
$710,000
- 3 Beds
- 4 Baths
- 2,120 sq. ft.
- Townhouse
- Pending
Listed by: juliana kwak
Office: redfin corporation
MLS#:VAFX2268030
Source:BRIGHTMLS
Price summary
- Price:$710,000
- Price per sq. ft.:$334.91
- Monthly HOA dues:$104
About this home
Improved Price!! Step inside this beautifully maintained townhouse, where soaring ceilings, hardwood floors, and an open three-level layout create a bright, inviting atmosphere. Generous bump-outs on every floor add versatility and natural light, making each space feel both expansive and comfortable.
The updated kitchen shines with quartz countertops, resurfaced cabinetry, and newer stainless-steel appliances (refrigerator, microwave, and dishwasher). Upstairs, the primary suite offers a walk-in closet, a sunny sitting area, and a spacious bath with double vanity, soaking tub, and separate shower.
The finished lower level provides extra flexible living space—perfect for a home office, gym, or media room. Thoughtful upgrades throughout include a roof replacement (2018), new main and lower-level flooring (2018), furnace (2021), and even an EV charger in the garage (2020).
Enjoy park views from the front of the home, filling the interior with sunlight. The location is unbeatable: just a short stroll to Wegmans, parks, wooded trails, sports courts, and playgrounds, with quick access to I-66, Rt. 28, Rt. 50, Fairfax County Parkway, Fairfax Corner, and Fair Lakes.
Contact an agent
Home facts
- Year built:2002
- Listing ID #:VAFX2268030
- Added:52 day(s) ago
- Updated:November 15, 2025 at 09:06 AM
Rooms and interior
- Bedrooms:3
- Total bathrooms:4
- Full bathrooms:2
- Half bathrooms:2
- Living area:2,120 sq. ft.
Heating and cooling
- Cooling:Central A/C
- Heating:Forced Air, Natural Gas
Structure and exterior
- Year built:2002
- Building area:2,120 sq. ft.
- Lot area:0.04 Acres
Schools
- High school:FAIRFAX
- Elementary school:WILLOW SPRINGS
Utilities
- Water:Public
- Sewer:Public Sewer
Finances and disclosures
- Price:$710,000
- Price per sq. ft.:$334.91
- Tax amount:$8,046 (2025)
New listings near 4087 River Forth Dr
- New
 $1,129,000Active4 beds 5 baths3,506 sq. ft.
$1,129,000Active4 beds 5 baths3,506 sq. ft.3795 Rainier Dr, FAIRFAX, VA 22033
MLS# VAFX2279236Listed by: RE/MAX REAL ESTATE CONNECTIONS - Coming SoonOpen Sat, 12 to 2pm
 $800,000Coming Soon3 beds 4 baths
$800,000Coming Soon3 beds 4 baths12237 Water Elm Ln, FAIRFAX, VA 22030
MLS# VAFX2278846Listed by: EXP REALTY, LLC - New
 $385,000Active2 beds 2 baths1,145 sq. ft.
$385,000Active2 beds 2 baths1,145 sq. ft.12148 Garden Grove Cir #403, FAIRFAX, VA 22030
MLS# VAFX2278928Listed by: SAMSON PROPERTIES - Coming Soon
 $780,000Coming Soon3 beds 4 baths
$780,000Coming Soon3 beds 4 baths4040 Fairfax Center Hunt Trl, FAIRFAX, VA 22030
MLS# VAFX2279112Listed by: SAMSON PROPERTIES - Open Sat, 1 to 3pmNew
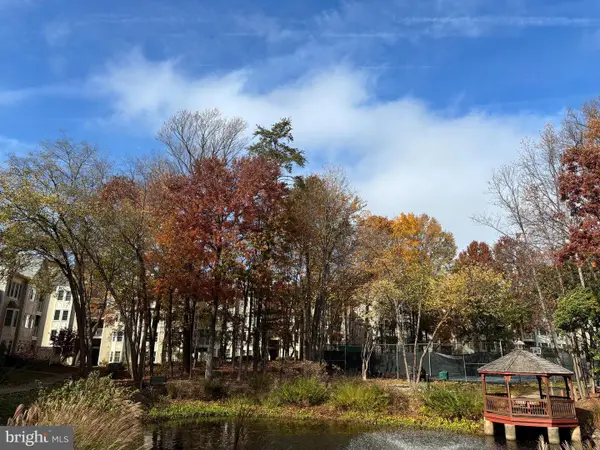 $438,000Active2 beds 2 baths1,240 sq. ft.
$438,000Active2 beds 2 baths1,240 sq. ft.12245 Fairfield House Dr #405a, FAIRFAX, VA 22033
MLS# VAFX2278512Listed by: GREENLAND REALTY, LLC - Open Sat, 12 to 2pmNew
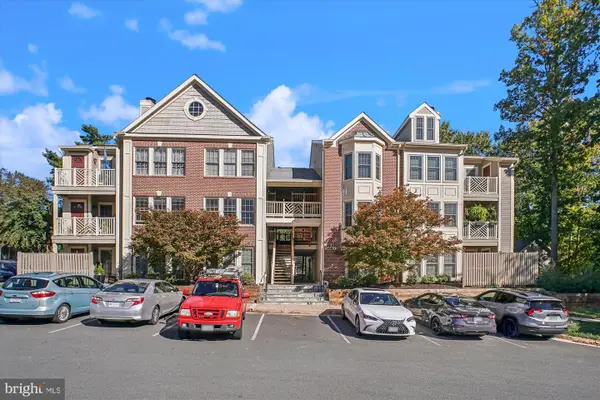 $424,900Active2 beds 2 baths1,250 sq. ft.
$424,900Active2 beds 2 baths1,250 sq. ft.3801 Ridge Knoll Ct #2, FAIRFAX, VA 22033
MLS# VAFX2278064Listed by: WEICHERT, REALTORS - New
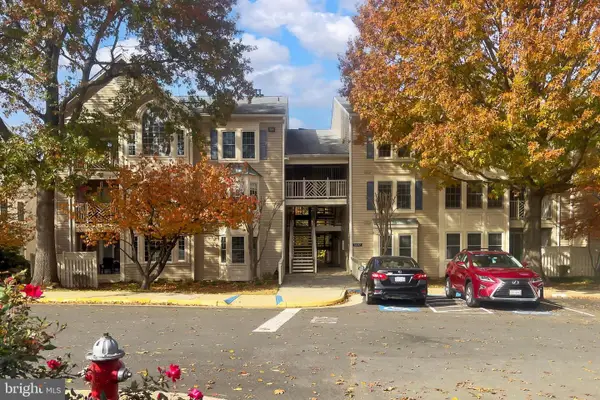 $399,000Active2 beds 2 baths1,180 sq. ft.
$399,000Active2 beds 2 baths1,180 sq. ft.12217 Fairfield House Dr #106a, FAIRFAX, VA 22033
MLS# VAFX2278028Listed by: LONG & FOSTER REAL ESTATE, INC. 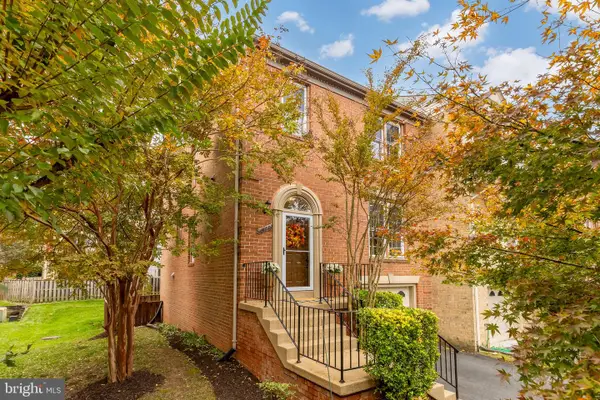 $679,000Pending3 beds 4 baths2,147 sq. ft.
$679,000Pending3 beds 4 baths2,147 sq. ft.4008 Nicholas Ct, FAIRFAX, VA 22033
MLS# VAFX2273888Listed by: TTR SOTHEBY'S INTERNATIONAL REALTY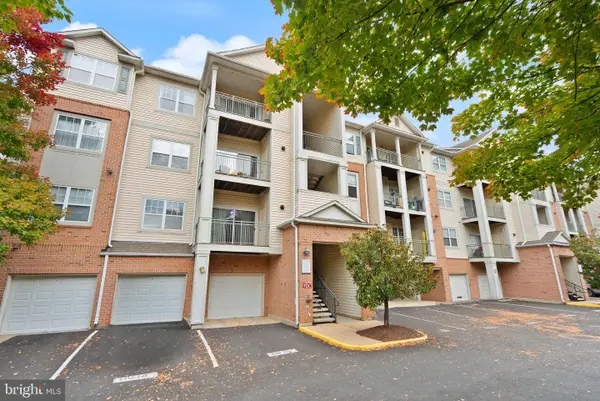 $325,000Active1 beds 1 baths797 sq. ft.
$325,000Active1 beds 1 baths797 sq. ft.12128 Garden Ridge Ln #203, FAIRFAX, VA 22030
MLS# VAFX2277126Listed by: SAMSON PROPERTIES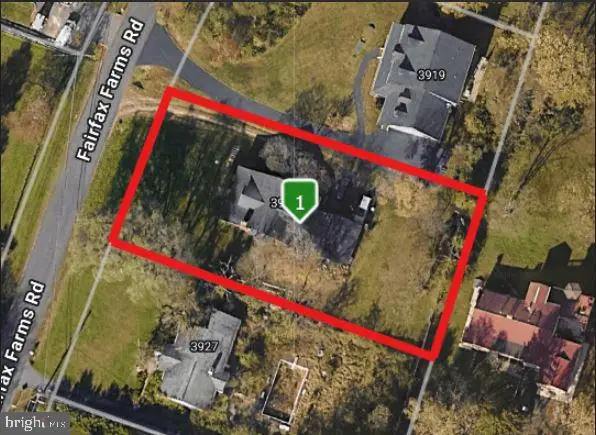 $925,000Active0.5 Acres
$925,000Active0.5 Acres3923 Fairfax Farms Rd, FAIRFAX, VA 22033
MLS# VAFX2275036Listed by: KELLER WILLIAMS REALTY
