10087 Daniels Run Way, Fairfax, VA 22030
Local realty services provided by:Better Homes and Gardens Real Estate Premier
Listed by: donna w moseley, john p mcnamara
Office: ttr sothebys international realty
MLS#:VAFC2007094
Source:BRIGHTMLS
Price summary
- Price:$1,499,900
- Price per sq. ft.:$331.91
- Monthly HOA dues:$303
About this home
Open House - Join Us this Sunday (11/23) 1-4 PM. Price Reduced. One of the community’s most desirable floor plans, this elegant three-side brick Parkhurst model is sited in the heart of Fairfax City’s prestigious Farrcroft neighborhood, an award-winning, partially gated enclave celebrated for its blend of historic charm and modern sophistication. The welcoming front portico opens to a gracious foyer, embraced by formal living and dining rooms, each appointed with oversized floor-to-ceiling windows, plantation shutters, substantial crown molding, and refined columned entries. The fully remodeled gourmet kitchen showcases painted cherry cabinetry, granite countertops, a travertine-style backsplash, and a center island with breakfast bar seating. Professional-grade appliances include a 48” GE refrigerator and microwave, Thermador gas cooktop, cabinet-paneled Bosch dishwasher, and double wall ovens. The adjacent breakfast room, with custom glass-paneled cabinetry, opens to a striking two-story family room. With 19-foot ceilings, a gas fireplace, built-ins, and a wall of windows, the family room is flooded with natural light. French doors from the living room lead to a private office or library. A custom mudroom with built-in cubbies, a separate laundry room, and a powder room complete the main level. A graceful switchback staircase ascends to a generous upper landing and loft area, an inviting space ideal as a reading nook, study, or casual lounge, overlooking the family room below. The spacious primary suite offers a tray ceiling, plantation shutters, a sitting alcove, and two walk-in closets. The fully remodeled primary bath evokes timeless elegance with travertine tile, a cherry double vanity topped with honed marble, a vessel soaking tub, frameless glass shower with built-in bench, and a private water closet. Bedroom 2 serves as a secondary suite, featuring a walk-in closet, plantation shutters, and a private en-suite bath with newer marble-style flooring and a sleek white marble-style countertop. Bedroom 3, also with a walk-in closet, and Bedroom 4 share an equally refined hall bath, appointed with updated fixtures, marble-style tile flooring, and tasteful finishes that complement the home’s cohesive design aesthetic. The finished lower level provides an exceptional entertaining space, including a recreation area, game room with walk-up access to the rear patio, and a full bar with cherry cabinetry, granite countertops, beverage refrigerator, and sink. A powder room and large utility/storage room complete the level, offering ample flexibility for future expansion. Outdoors, the fully fenced, low-maintenance yard features an expansive paver patio extending the full width of the home, perfect for alfresco dining and gatherings. Celebrated as one of Fairfax City's most sought-after neighborhoods, Farrcroft captivates with its tree-lined streets, timeless colonial architecture, and serene park-like setting. Residents enjoy exclusive access to walking trails, tranquil ponds, a historic clubhouse, a swimming pool, and a playground. Ideally located within walking distance to downtown Fairfax, the home offers easy access to a vibrant mix of restaurants, shops, and entertainment. Seasonal events, including the popular "Rock-the-Block" concerts, add to the year-round charm, making this residence a perfect haven for those seeking both community and sophistication.
Contact an agent
Home facts
- Year built:2002
- Listing ID #:VAFC2007094
- Added:51 day(s) ago
- Updated:November 27, 2025 at 02:35 PM
Rooms and interior
- Bedrooms:4
- Total bathrooms:5
- Full bathrooms:3
- Half bathrooms:2
- Living area:4,519 sq. ft.
Heating and cooling
- Cooling:Central A/C
- Heating:Forced Air, Natural Gas
Structure and exterior
- Year built:2002
- Building area:4,519 sq. ft.
- Lot area:0.14 Acres
Schools
- High school:FAIRFAX
- Middle school:KATHERINE JOHNSON
- Elementary school:DANIELS RUN
Utilities
- Water:Public
- Sewer:Public Sewer
Finances and disclosures
- Price:$1,499,900
- Price per sq. ft.:$331.91
- Tax amount:$13,185 (2025)
New listings near 10087 Daniels Run Way
- New
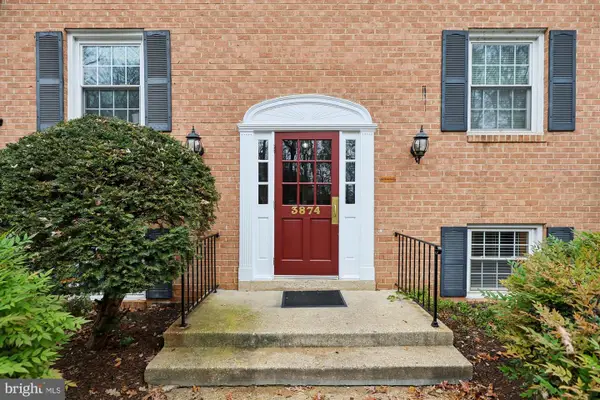 $309,000Active2 beds 1 baths806 sq. ft.
$309,000Active2 beds 1 baths806 sq. ft.3874 Lyndhurst Dr #103, FAIRFAX, VA 22031
MLS# VAFC2007516Listed by: EXP REALTY, LLC - New
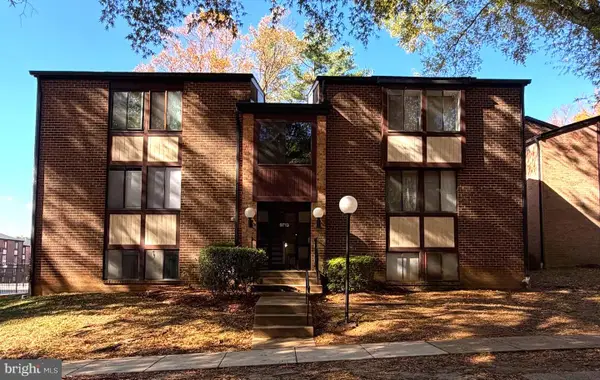 $299,999Active2 beds 2 baths1,109 sq. ft.
$299,999Active2 beds 2 baths1,109 sq. ft.9713 Kings Crown Ct #1, FAIRFAX, VA 22031
MLS# VAFX2279986Listed by: SABRII REALTY LLC - Coming Soon
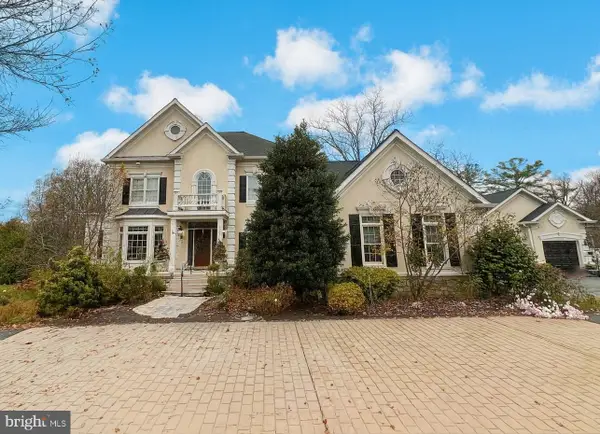 $1,995,000Coming Soon6 beds 6 baths
$1,995,000Coming Soon6 beds 6 baths3502 Mavis Ct, FAIRFAX, VA 22030
MLS# VAFC2007518Listed by: EXP REALTY, LLC - Coming Soon
 $925,000Coming Soon4 beds 3 baths
$925,000Coming Soon4 beds 3 baths8819 Southwick St, FAIRFAX, VA 22031
MLS# VAFX2280406Listed by: EXP REALTY, LLC - Coming Soon
 $850,000Coming Soon3 beds 4 baths
$850,000Coming Soon3 beds 4 baths4150 Jeremy Grv, FAIRFAX, VA 22030
MLS# VAFX2280292Listed by: IKON REALTY - Coming Soon
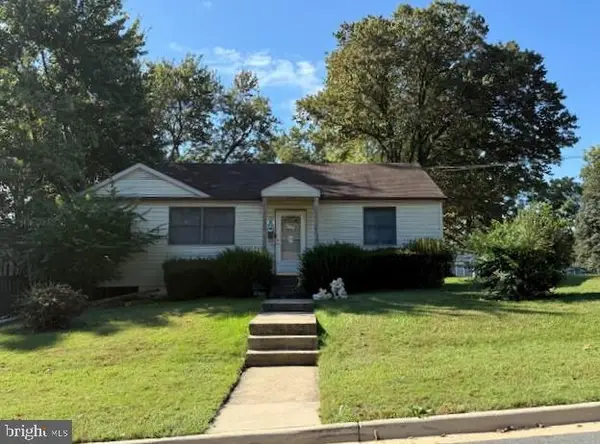 $525,000Coming Soon2 beds 1 baths
$525,000Coming Soon2 beds 1 baths10929 Milburn St, FAIRFAX, VA 22030
MLS# VAFC2007512Listed by: KELLER WILLIAMS REALTY - New
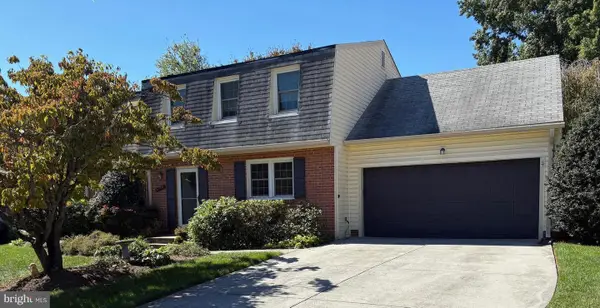 $965,000Active4 beds 4 baths2,838 sq. ft.
$965,000Active4 beds 4 baths2,838 sq. ft.4768 Farndon Ct, FAIRFAX, VA 22032
MLS# VAFX2280156Listed by: COLDWELL BANKER REALTY - Coming Soon
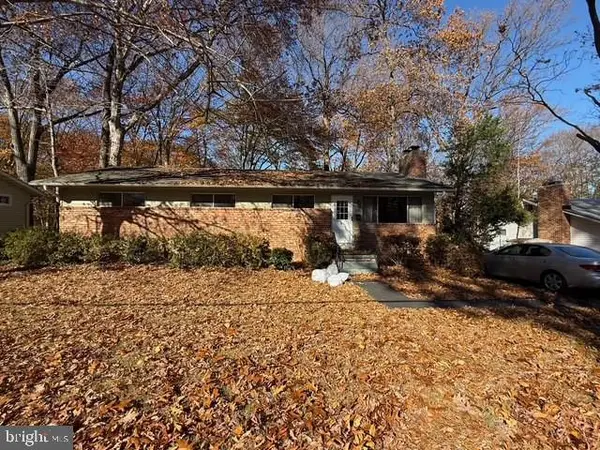 $699,900Coming Soon5 beds 3 baths
$699,900Coming Soon5 beds 3 baths10118 Spring Lake Ter, FAIRFAX, VA 22030
MLS# VAFC2007504Listed by: KELLER WILLIAMS REALTY 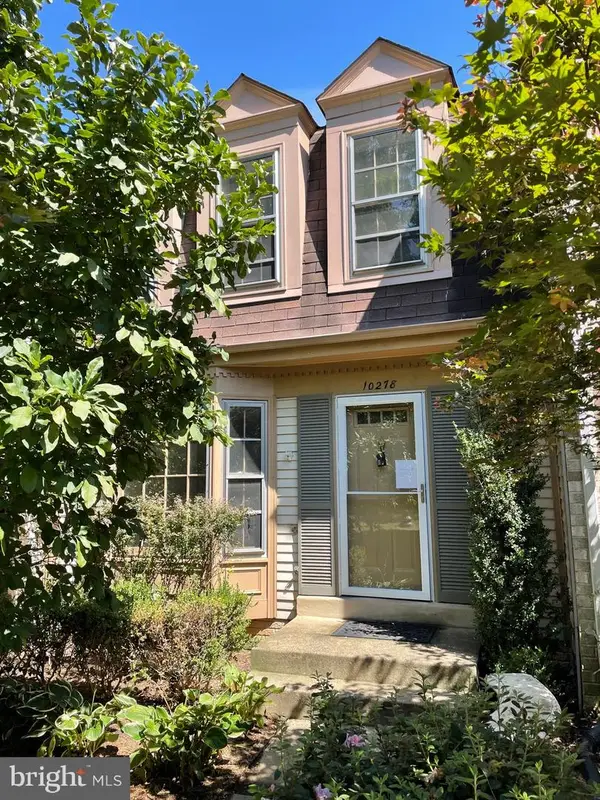 $450,000Pending3 beds 4 baths1,306 sq. ft.
$450,000Pending3 beds 4 baths1,306 sq. ft.10278 Colony Park Dr, FAIRFAX, VA 22032
MLS# VAFX2279898Listed by: KELLER WILLIAMS REALTY DULLES- New
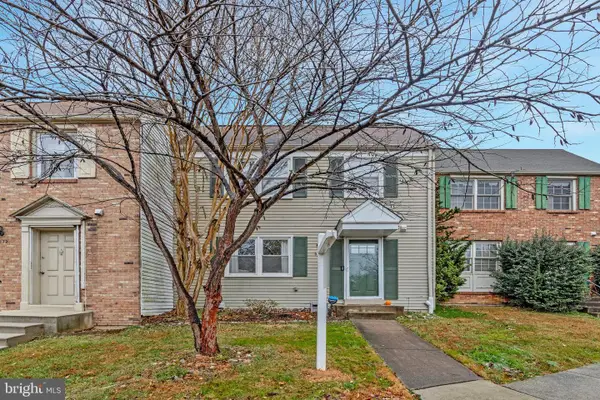 $620,000Active3 beds 3 baths1,598 sq. ft.
$620,000Active3 beds 3 baths1,598 sq. ft.3170 Ellenwood Dr, FAIRFAX, VA 22031
MLS# VAFX2279944Listed by: COMPASS
