10113 Cavalry Dr, Fairfax, VA 22030
Local realty services provided by:Better Homes and Gardens Real Estate Valley Partners
10113 Cavalry Dr,Fairfax, VA 22030
$794,888
- 4 Beds
- 3 Baths
- - sq. ft.
- Single family
- Sold
Listed by: jamie petrik, melissa govoruhk
Office: exp realty llc.
MLS#:VAFC2006920
Source:BRIGHTMLS
Sorry, we are unable to map this address
Price summary
- Price:$794,888
About this home
Welcome to 10113 Cavalry Drive, a charming 4-bedroom, 2.5-bath home tucked away on a quiet street in the sought-after Mosby Woods community. This home blends classic features with thoughtful updates, offering hardwood floors throughout the main and upper levels and a bright, open layout perfect for everyday living and entertaining.
The updated kitchen features 42" oak cabinets, granite countertops, and recently replaced appliances (2022–2024). The adjoining dining area flows seamlessly into the spacious screened porch—complete with a pull-down movie screen—ideal for outdoor gatherings. The large, flat, fully fenced yard, surrounded by trees, provides both privacy and space to play.
Upstairs, the expansive primary suite boasts a private ensuite bath, while three additional bedrooms and an updated hall bath complete the level. The lower level offers a cozy family room with luxury vinyl flooring, a gas fireplace framed by built-in bookcases, a convenient half bath, and a generous laundry/utility room with walkout access to the side yard.
Enjoy the community spirit with Mosby Woods pool just around the corner (memberships available), and nearby parks and playgrounds. Perfectly situated between downtown Fairfax City and the Mosaic District, you’ll have endless dining, shopping, and entertainment options at your fingertips. Commuting is a breeze with easy access to Routes 50, 66, and the Beltway, plus the Metro Orange Line less than 3 miles away.
Contact an agent
Home facts
- Year built:1963
- Listing ID #:VAFC2006920
- Added:58 day(s) ago
- Updated:November 15, 2025 at 10:44 PM
Rooms and interior
- Bedrooms:4
- Total bathrooms:3
- Full bathrooms:2
- Half bathrooms:1
Heating and cooling
- Cooling:Central A/C
- Heating:Forced Air, Natural Gas
Structure and exterior
- Year built:1963
Schools
- High school:FAIRFAX
- Middle school:KATHERINE JOHNSON
- Elementary school:PROVIDENCE
Utilities
- Water:Public
- Sewer:Public Sewer
Finances and disclosures
- Price:$794,888
- Tax amount:$8,175 (2025)
New listings near 10113 Cavalry Dr
- Coming Soon
 $834,990Coming Soon3 beds 4 baths
$834,990Coming Soon3 beds 4 baths10496 Courtney Dr, FAIRFAX, VA 22030
MLS# VAFC2007376Listed by: RE/MAX REAL ESTATE CONNECTIONS  $275,000Pending1 beds 1 baths1,043 sq. ft.
$275,000Pending1 beds 1 baths1,043 sq. ft.3113 Buccaneer Ct #002, FAIRFAX, VA 22031
MLS# VAFX2278852Listed by: FAIRFAX REALTY OF TYSONS- Open Sun, 1 to 3pmNew
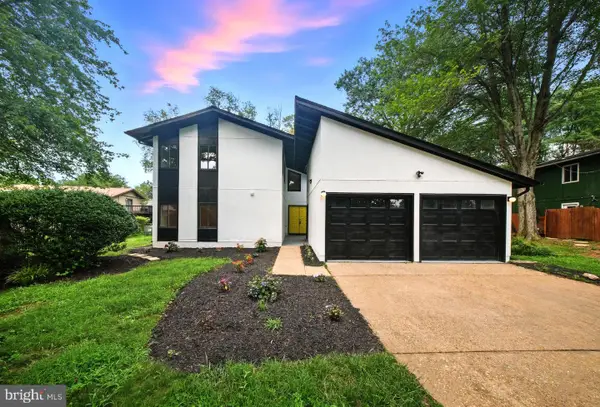 $974,888Active4 beds 5 baths2,540 sq. ft.
$974,888Active4 beds 5 baths2,540 sq. ft.5503 Fireside Ct, FAIRFAX, VA 22032
MLS# VAFX2279228Listed by: COMPASS 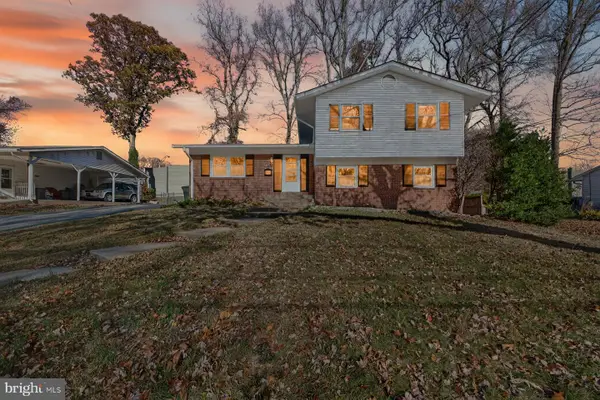 $820,000Pending4 beds 3 baths2,107 sq. ft.
$820,000Pending4 beds 3 baths2,107 sq. ft.10230 Antietam Ave, FAIRFAX, VA 22030
MLS# VAFC2007188Listed by: VYBE REALTY- Open Sat, 2 to 4pmNew
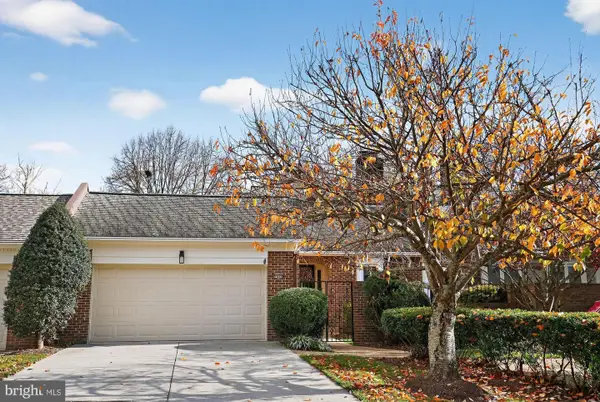 $999,000Active3 beds 3 baths3,732 sq. ft.
$999,000Active3 beds 3 baths3,732 sq. ft.3889 Tusico Pl, FAIRFAX, VA 22030
MLS# VAFC2007384Listed by: LONG & FOSTER REAL ESTATE, INC. - New
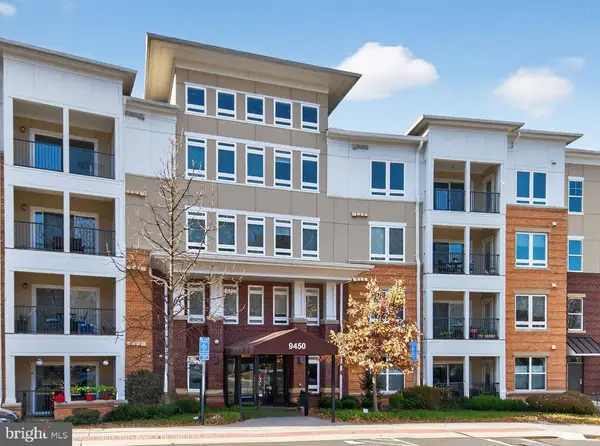 $595,000Active2 beds 2 baths1,359 sq. ft.
$595,000Active2 beds 2 baths1,359 sq. ft.9450 Silver King Ct #401, FAIRFAX, VA 22031
MLS# VAFC2007388Listed by: LONG & FOSTER REAL ESTATE, INC. - Open Sat, 12 to 3pmNew
 $750,000Active3 beds 4 baths2,268 sq. ft.
$750,000Active3 beds 4 baths2,268 sq. ft.3033 White Birch Ct, FAIRFAX, VA 22031
MLS# VAFX2278320Listed by: LONG & FOSTER REAL ESTATE, INC. - New
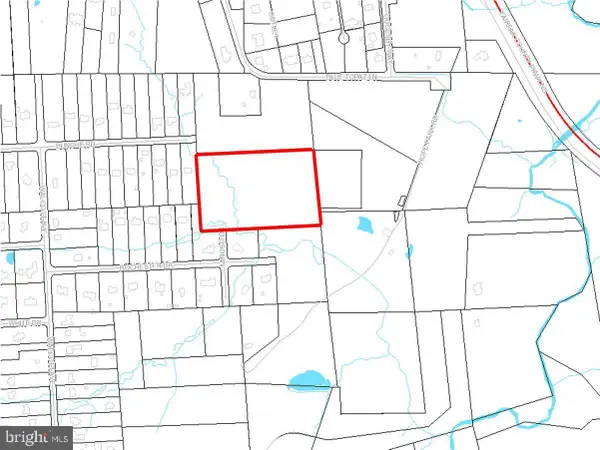 $1,695,000Active10.45 Acres
$1,695,000Active10.45 AcresMinoso Drive, FAIRFAX, VA 22030
MLS# VAFX2278818Listed by: TAYLOR PROPERTIES - Open Sat, 1 to 4pmNew
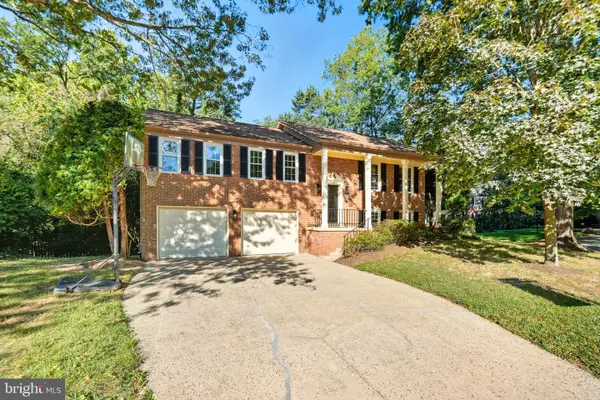 $950,000Active4 beds 3 baths2,276 sq. ft.
$950,000Active4 beds 3 baths2,276 sq. ft.10196 Red Spruce Rd, FAIRFAX, VA 22032
MLS# VAFX2278830Listed by: EXP REALTY, LLC - Coming SoonOpen Sat, 12 to 2pm
 $800,000Coming Soon3 beds 4 baths
$800,000Coming Soon3 beds 4 baths12237 Water Elm Ln, FAIRFAX, VA 22030
MLS# VAFX2278846Listed by: EXP REALTY, LLC
