10400 Whitehead St, Fairfax, VA 22030
Local realty services provided by:Better Homes and Gardens Real Estate Murphy & Co.
10400 Whitehead St,Fairfax, VA 22030
$899,000
- 4 Beds
- 4 Baths
- 2,400 sq. ft.
- Townhouse
- Active
Listed by:traeton michael williams
Office:lpt realty, llc.
MLS#:VAFC2007060
Source:BRIGHTMLS
Price summary
- Price:$899,000
- Price per sq. ft.:$374.58
- Monthly HOA dues:$100
About this home
Have you been looking for a new construction in Fairfax, but the price just doesn't fit the budget? Let me introduce you to the beautiful 10400 Whitehead St! Boasting a COMPLETE interior renovation, including brand new kitchen appliances, as well as a new open floorplan, this gorgeous end unit townhome has all the upgrades of a new construction, without the million-dollar price tag! Not only has the interior been completely renovated and remodeled, but this home also has brand new windows (2025), as well as a brand new roof (2025), a new water heater replaced at the end of 2024, a brand new HVAC unit (2025), and a new driveway and fence (2025) to complement this gorgeous home!
10400 Whitehead is also nestled in the perfect location! Just minutes away from George Mason University and Fairfax High School, this home is perfect for any family! This home is also just 20 minutes away from Tysons Corner, 5 minutes from the City Government Center, and 30 minutes away from our nation's capital!
Don't wait, make this home yours today!
Contact an agent
Home facts
- Year built:1970
- Listing ID #:VAFC2007060
- Added:46 day(s) ago
- Updated:November 02, 2025 at 04:34 AM
Rooms and interior
- Bedrooms:4
- Total bathrooms:4
- Full bathrooms:3
- Half bathrooms:1
- Living area:2,400 sq. ft.
Heating and cooling
- Cooling:Central A/C
- Heating:90% Forced Air, Electric
Structure and exterior
- Roof:Architectural Shingle
- Year built:1970
- Building area:2,400 sq. ft.
- Lot area:0.04 Acres
Utilities
- Water:Public
- Sewer:Public Hook/Up Avail
Finances and disclosures
- Price:$899,000
- Price per sq. ft.:$374.58
- Tax amount:$6,779 (2025)
New listings near 10400 Whitehead St
- Coming Soon
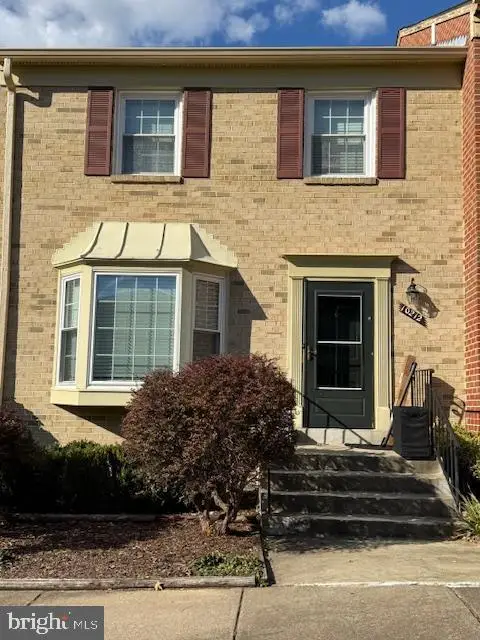 $615,500Coming Soon3 beds 4 baths
$615,500Coming Soon3 beds 4 baths10212 Provincetown Ct, FAIRFAX, VA 22032
MLS# VAFX2275264Listed by: CORCORAN MCENEARNEY - Coming Soon
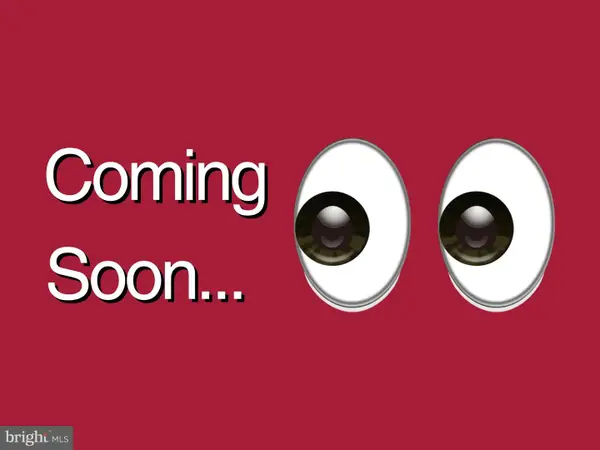 $850,000Coming Soon4 beds 3 baths
$850,000Coming Soon4 beds 3 baths10710 Almond St, FAIRFAX, VA 22032
MLS# VAFX2276488Listed by: COLDWELL BANKER REALTY - Coming Soon
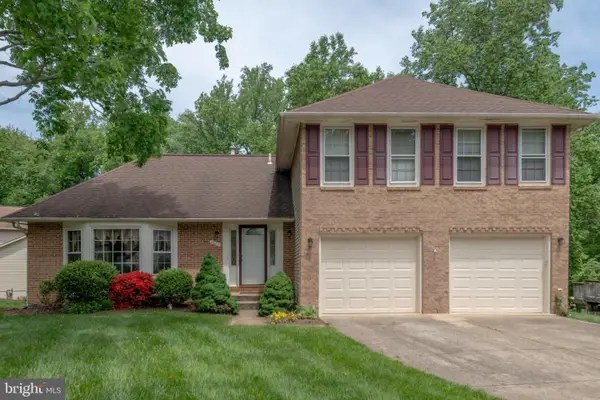 $800,000Coming Soon4 beds 4 baths
$800,000Coming Soon4 beds 4 baths4607 Tapestry Dr, FAIRFAX, VA 22032
MLS# VAFX2277410Listed by: CENTURY 21 REDWOOD REALTY - New
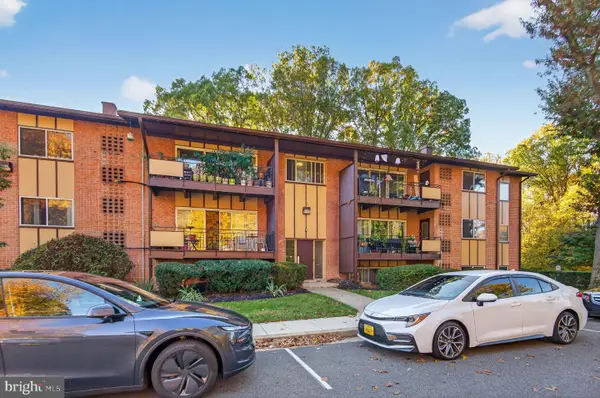 $200,000Active2 beds 1 baths984 sq. ft.
$200,000Active2 beds 1 baths984 sq. ft.10171 Fair Woods Dr #301, FAIRFAX, VA 22030
MLS# VAFC2007270Listed by: REAL BROKER, LLC - New
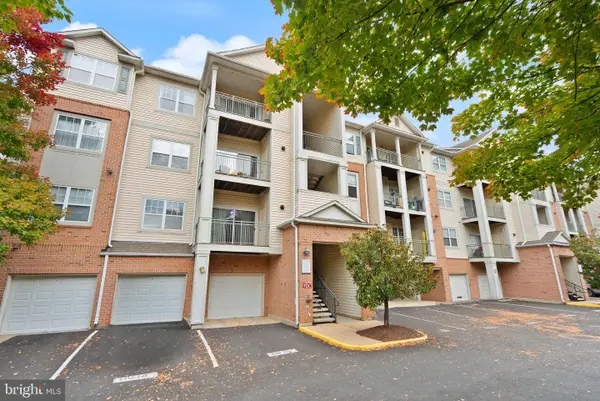 $325,000Active1 beds 1 baths797 sq. ft.
$325,000Active1 beds 1 baths797 sq. ft.12128 Garden Ridge Ln #203, FAIRFAX, VA 22030
MLS# VAFX2277126Listed by: SAMSON PROPERTIES - Coming SoonOpen Sat, 1 to 4pm
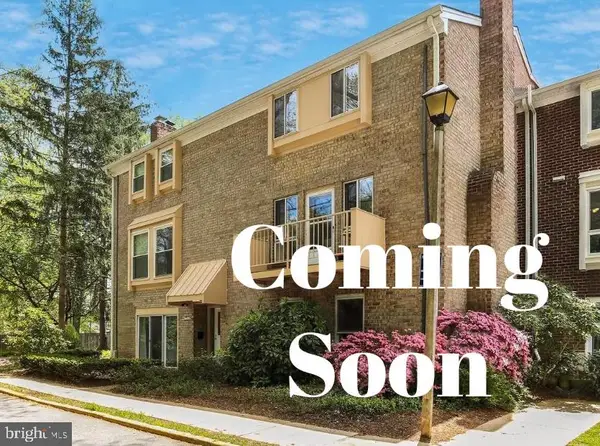 $500,000Coming Soon2 beds 2 baths
$500,000Coming Soon2 beds 2 baths3769 Persimmon Cir, FAIRFAX, VA 22031
MLS# VAFX2277128Listed by: SAMSON PROPERTIES - Open Sun, 2 to 4pmNew
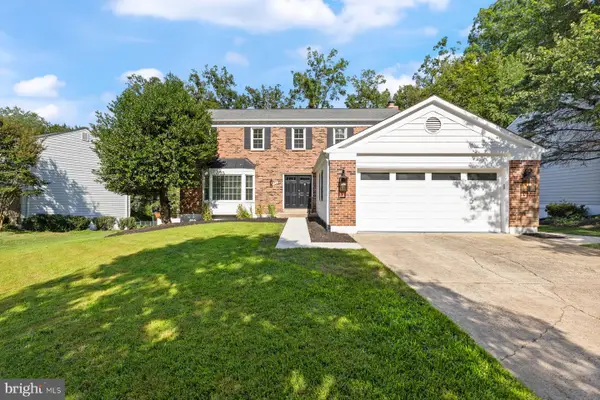 $1,249,900Active4 beds 4 baths3,814 sq. ft.
$1,249,900Active4 beds 4 baths3,814 sq. ft.9368 Tovito Dr, FAIRFAX, VA 22031
MLS# VAFX2277222Listed by: KELLER WILLIAMS REALTY - Coming SoonOpen Fri, 4 to 6pm
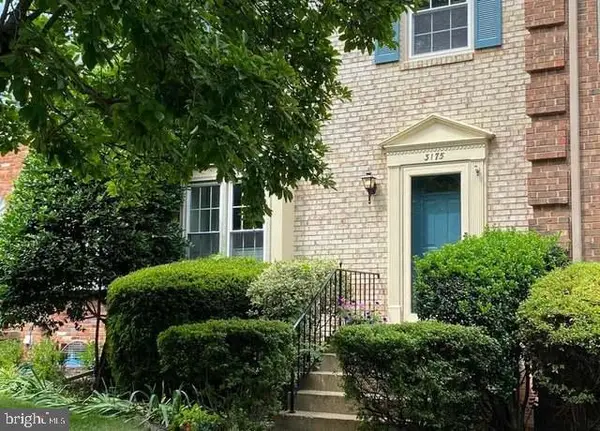 $740,000Coming Soon3 beds 4 baths
$740,000Coming Soon3 beds 4 baths3175 Stonehurst Dr, FAIRFAX, VA 22031
MLS# VAFX2277054Listed by: FAIRFAX REALTY - New
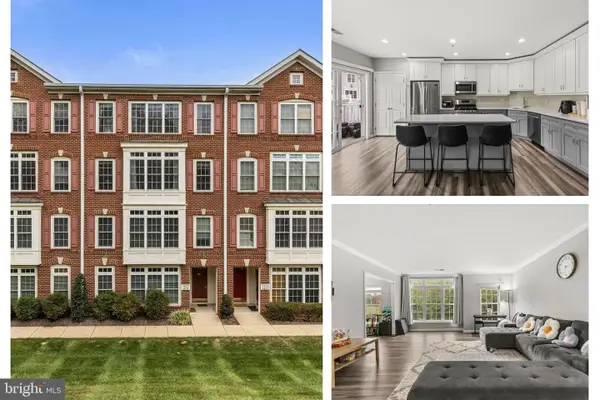 $599,000Active3 beds 3 baths2,234 sq. ft.
$599,000Active3 beds 3 baths2,234 sq. ft.4627 Battenburg Ln #942, FAIRFAX, VA 22030
MLS# VAFX2277240Listed by: EXP REALTY, LLC - Open Sun, 12 to 2pmNew
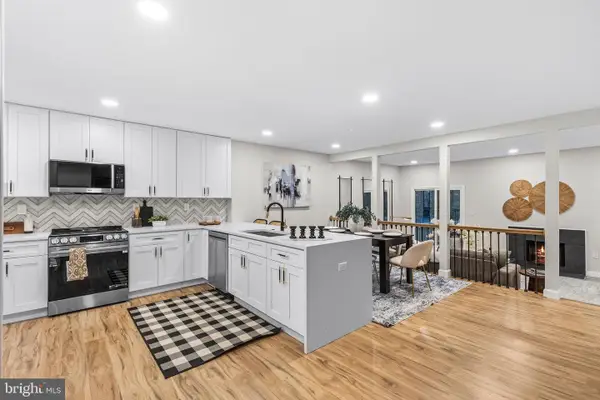 $775,000Active4 beds 4 baths2,131 sq. ft.
$775,000Active4 beds 4 baths2,131 sq. ft.3065 White Birch Ct, FAIRFAX, VA 22031
MLS# VAFX2277078Listed by: EXP REALTY, LLC
