2665 Prosperity Ave #6, FAIRFAX, VA 22031
Local realty services provided by:Better Homes and Gardens Real Estate Community Realty

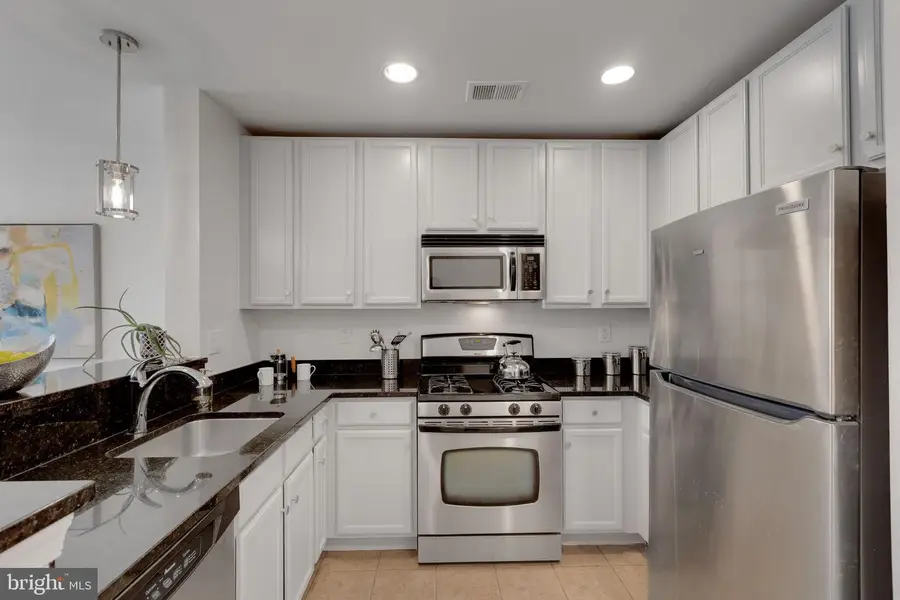
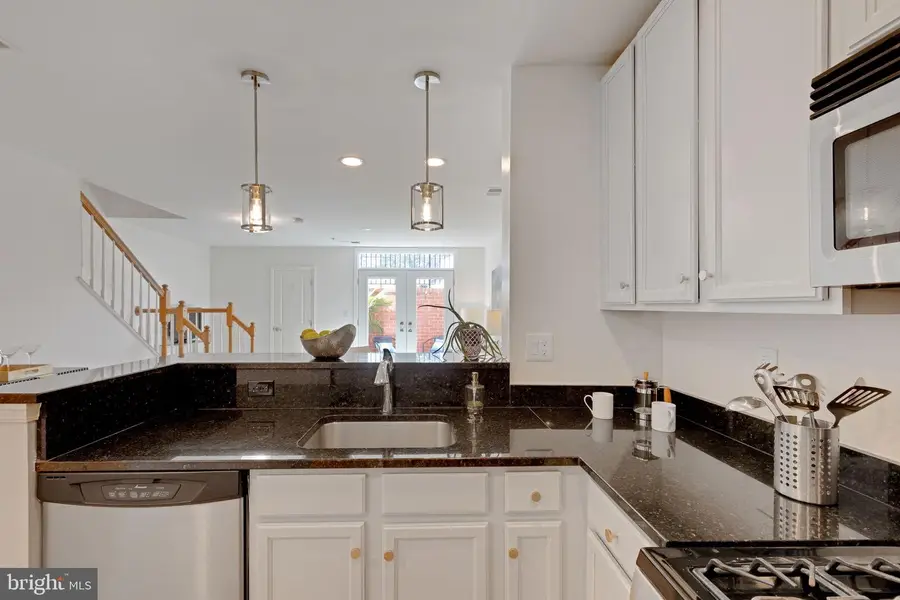
2665 Prosperity Ave #6,FAIRFAX, VA 22031
$415,000
- 2 Beds
- 2 Baths
- 986 sq. ft.
- Condominium
- Active
Listed by:christopher craddock
Office:exp realty, llc.
MLS#:VAFX2244598
Source:BRIGHTMLS
Price summary
- Price:$415,000
- Price per sq. ft.:$420.89
About this home
Wow! Want a 2-bedroom on a 1-bedroom budget? This is it! This 2-level condo has 1 bedroom with a den that could be used as a home office, unofficial bedroom, reading space, or workout room. Located in the sought-after Halstead at the Metro and just steps from the Dunn Loring Metro! Its open-concept main level boasts a sleek kitchen featuring stainless steel appliances, granite countertops, and rich wood cabinetry, all flowing seamlessly into the living and dining areas. Large French doors to the patio bring ample natural light and create an inviting, airy atmosphere. Upstairs, you'll find a generously sized primary bedroom with a walk-in closet and en-suite bath, in addition to the versatile den. The home includes a convenient half bath on the main level, full-size in-unit laundry, and two private entrances—one on each level—for ultimate flexibility. Enjoy the rare benefit of two assigned garage parking spaces, a true luxury in this location.
Halstead at the Metro offers an array of premium amenities, including concierge service, a resort-style outdoor pool, a fully equipped fitness center, clubhouse, game room, party room, beautifully maintained common areas, and more.
Live in one of Fairfax’s most desirable, transit-friendly, and amenity-rich communities!
Contact an agent
Home facts
- Year built:2006
- Listing Id #:VAFX2244598
- Added:72 day(s) ago
- Updated:August 15, 2025 at 09:41 PM
Rooms and interior
- Bedrooms:2
- Total bathrooms:2
- Full bathrooms:1
- Half bathrooms:1
- Living area:986 sq. ft.
Heating and cooling
- Cooling:Ceiling Fan(s), Central A/C
- Heating:Forced Air, Natural Gas
Structure and exterior
- Year built:2006
- Building area:986 sq. ft.
Schools
- High school:MARSHALL
- Middle school:KILMER
- Elementary school:SHREVEWOOD
Utilities
- Water:Public
- Sewer:Public Sewer
Finances and disclosures
- Price:$415,000
- Price per sq. ft.:$420.89
- Tax amount:$4,711 (2025)
New listings near 2665 Prosperity Ave #6
- Coming Soon
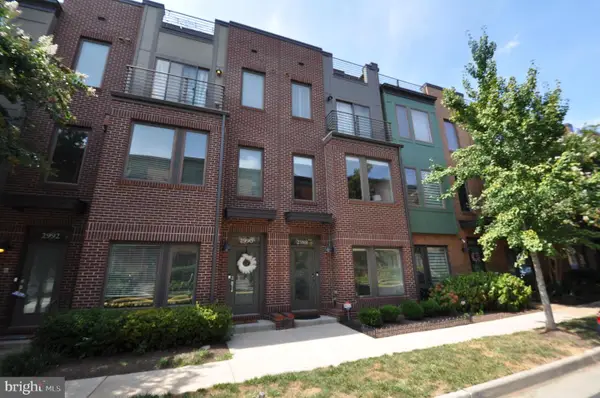 $909,900Coming Soon3 beds 4 baths
$909,900Coming Soon3 beds 4 baths2988 Stella Blue Ln, FAIRFAX, VA 22031
MLS# VAFX2262000Listed by: LONG & FOSTER REAL ESTATE, INC. - Open Sun, 1 to 4pmNew
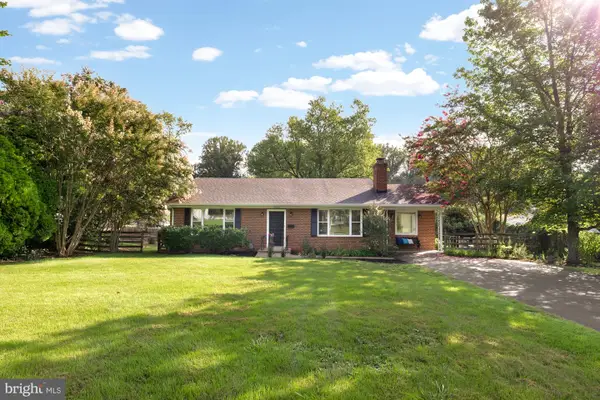 $765,000Active4 beds 3 baths2,664 sq. ft.
$765,000Active4 beds 3 baths2,664 sq. ft.3608 Embassy Ln, FAIRFAX, VA 22030
MLS# VAFC2006806Listed by: COMPASS - Open Sat, 1 to 3pmNew
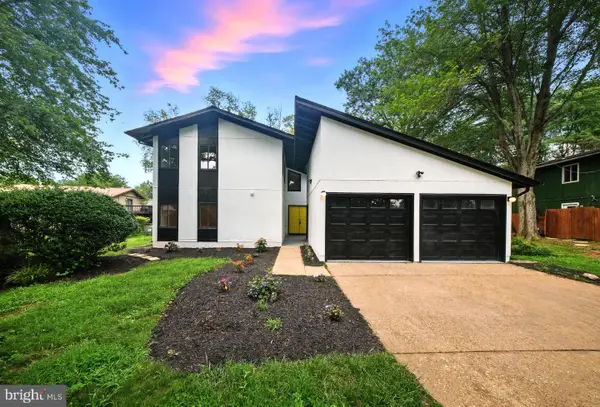 $1,049,888Active4 beds 5 baths2,540 sq. ft.
$1,049,888Active4 beds 5 baths2,540 sq. ft.5503 Fireside Ct, FAIRFAX, VA 22032
MLS# VAFX2262002Listed by: COMPASS - Open Sat, 11am to 1pmNew
 $717,000Active3 beds 2 baths1,768 sq. ft.
$717,000Active3 beds 2 baths1,768 sq. ft.10319 Cleveland St, FAIRFAX, VA 22030
MLS# VAFC2006780Listed by: CENTURY 21 REDWOOD REALTY - Coming Soon
 $315,000Coming Soon1 beds 1 baths
$315,000Coming Soon1 beds 1 baths4501 Superior Sq #4501, FAIRFAX, VA 22033
MLS# VAFX2261276Listed by: CORCORAN MCENEARNEY - New
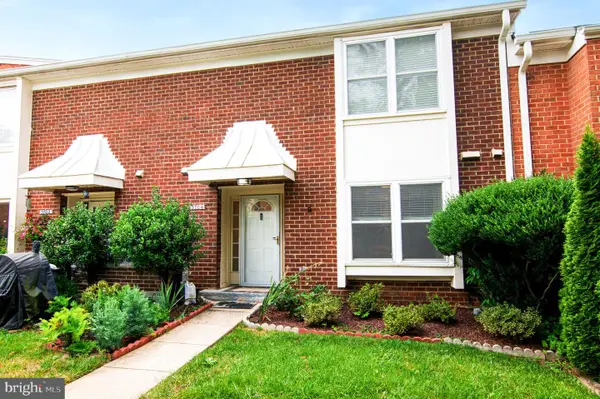 $508,000Active3 beds 3 baths1,610 sq. ft.
$508,000Active3 beds 3 baths1,610 sq. ft.3704 Persimmon Cir, FAIRFAX, VA 22031
MLS# VAFX2261924Listed by: COLDWELL BANKER REALTY - New
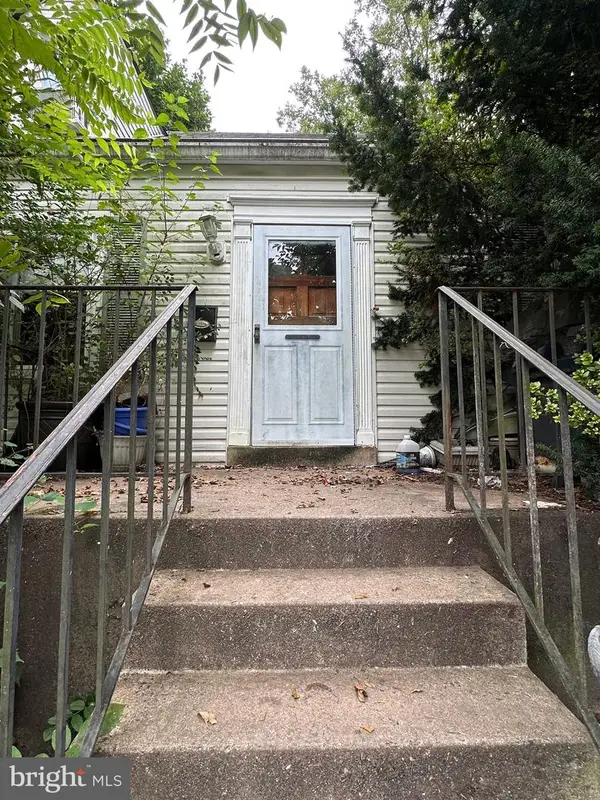 $420,000Active2 beds 2 baths1,188 sq. ft.
$420,000Active2 beds 2 baths1,188 sq. ft.4025 Hallman St, FAIRFAX, VA 22030
MLS# VAFC2006788Listed by: KELLER WILLIAMS REALTY - Coming Soon
 $274,900Coming Soon2 beds 1 baths
$274,900Coming Soon2 beds 1 baths9475 Fairfax Blvd #102, FAIRFAX, VA 22031
MLS# VAFC2006812Listed by: PEARSON SMITH REALTY, LLC - Open Sun, 1 to 4pmNew
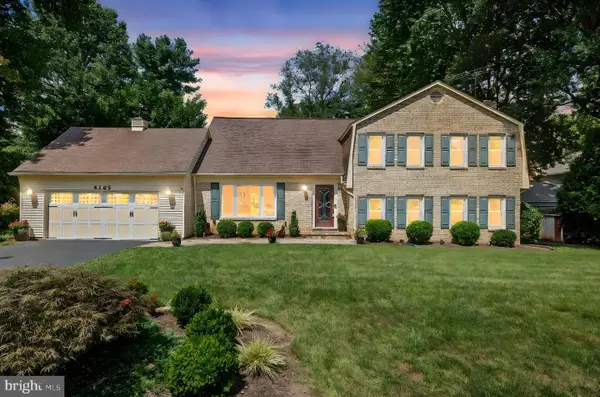 $1,049,000Active4 beds 3 baths3,654 sq. ft.
$1,049,000Active4 beds 3 baths3,654 sq. ft.5265 Ofaly Rd, FAIRFAX, VA 22030
MLS# VAFX2260756Listed by: SAMSON PROPERTIES - New
 $900,000Active4 beds 3 baths2,614 sq. ft.
$900,000Active4 beds 3 baths2,614 sq. ft.9260 Eljames Dr, FAIRFAX, VA 22032
MLS# VAFX2261182Listed by: WEICHERT, REALTORS

