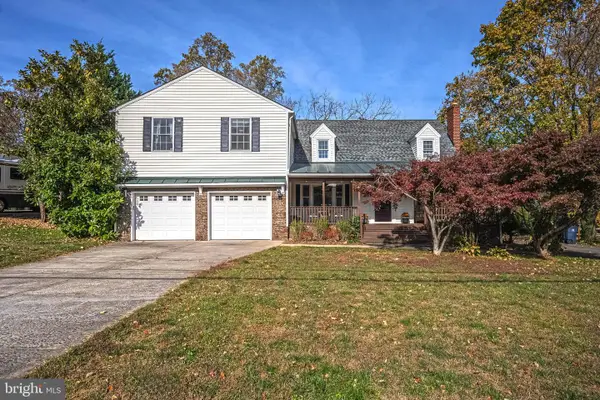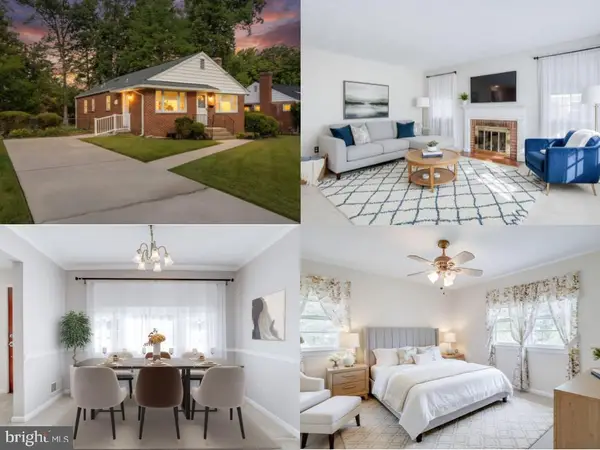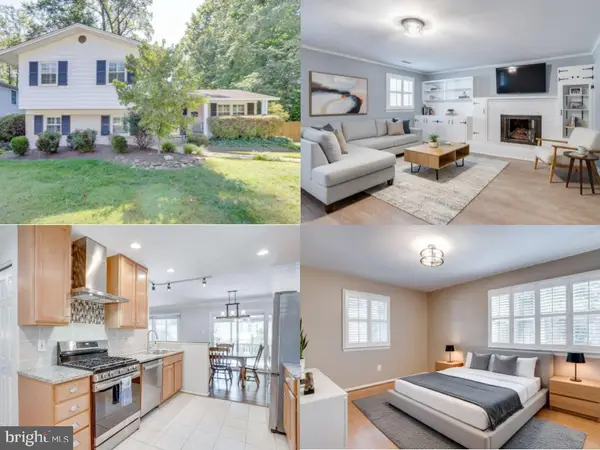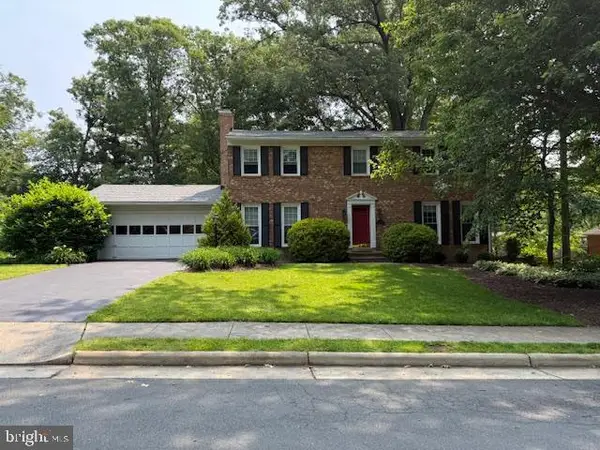3410 Andover Dr, FAIRFAX, VA 22030
Local realty services provided by:Better Homes and Gardens Real Estate Valley Partners
Listed by:stephen r bilowus
Office:samson properties
MLS#:VAFC2007076
Source:BRIGHTMLS
Price summary
- Price:$800,000
- Price per sq. ft.:$322.71
About this home
Welcome to this classic, well-maintained 3-bedroom, 2-bathroom home in the Country Club Hills neighborhood in Fairfax City. Set on a beautifully landscaped lot, this property features a custom paver driveway and a relaxing screened-in porch. Updated with a forced air furnace system and ductwork throughout (no more older electric baseboard heaters), you'll enjoy utilities savings and added floorspace. Recent upgrades include a brand-new roof with a transferable warranty and a new A/C unit (2025), offering peace of mind for years to come. Inside, the main level boasts hardwood floors, updated windows, a cozy wood-burning fireplace, and an oversized primary bedroom. The fully finished lower level offers flexible living space with a spacious rec room, second fireplace, additional bedroom, walk-up basement access, and abundant storage. Conveniently located near the Vienna Metro, major commuter routes, shopping, dining, and downtown Fairfax City. The neighborhood offers easy access to the CUE Bus stop, Daniel’s Run trails, parks, and a community swim and tennis club membership option.
Contact an agent
Home facts
- Year built:1954
- Listing ID #:VAFC2007076
- Added:1 day(s) ago
- Updated:September 24, 2025 at 01:55 PM
Rooms and interior
- Bedrooms:3
- Total bathrooms:2
- Full bathrooms:2
- Living area:2,479 sq. ft.
Heating and cooling
- Cooling:Central A/C
- Heating:Forced Air, Natural Gas
Structure and exterior
- Roof:Architectural Shingle
- Year built:1954
- Building area:2,479 sq. ft.
- Lot area:0.25 Acres
Schools
- High school:FAIRFAX
- Middle school:KATHERINE JOHNSON
- Elementary school:DANIELS RUN
Utilities
- Water:Public
- Sewer:Public Sewer
Finances and disclosures
- Price:$800,000
- Price per sq. ft.:$322.71
- Tax amount:$7,030 (2025)
New listings near 3410 Andover Dr
- Coming SoonOpen Sun, 12 to 3pm
 $1,050,000Coming Soon5 beds 4 baths
$1,050,000Coming Soon5 beds 4 baths10606 Orchard St, FAIRFAX, VA 22030
MLS# VAFC2007084Listed by: SAMSON PROPERTIES - Open Sat, 2 to 4pmNew
 $343,900Active3 beds 2 baths1,292 sq. ft.
$343,900Active3 beds 2 baths1,292 sq. ft.10148 Fair Woods Dr, FAIRFAX, VA 22030
MLS# VAFC2007086Listed by: RE SMART, LLC - Coming Soon
 $1,995,000Coming Soon5 beds 6 baths
$1,995,000Coming Soon5 beds 6 baths10602 Oak Pl, FAIRFAX, VA 22030
MLS# VAFC2007074Listed by: TTR SOTHEBYS INTERNATIONAL REALTY - New
 $275,000Active2 beds 1 baths914 sq. ft.
$275,000Active2 beds 1 baths914 sq. ft.9455 Fairfax Blvd #302, FAIRFAX, VA 22031
MLS# VAFC2006898Listed by: HOME-PRO REALTY, INC. - Coming SoonOpen Sat, 2 to 4pm
 $944,999Coming Soon4 beds 5 baths
$944,999Coming Soon4 beds 5 baths10231 Aspen Willow Dr, FAIRFAX, VA 22032
MLS# VAFC2007058Listed by: CENTURY 21 NEW MILLENNIUM - New
 $689,900Active3 beds 2 baths1,948 sq. ft.
$689,900Active3 beds 2 baths1,948 sq. ft.4126 Berritt St, FAIRFAX, VA 22030
MLS# VAFC2007072Listed by: EXP REALTY LLC - New
 $794,888Active4 beds 3 baths2,646 sq. ft.
$794,888Active4 beds 3 baths2,646 sq. ft.10113 Cavalry Dr, FAIRFAX, VA 22030
MLS# VAFC2006920Listed by: EXP REALTY LLC - New
 $645,000Active2 beds 2 baths1,472 sq. ft.
$645,000Active2 beds 2 baths1,472 sq. ft.9450 Silver King Ct #203, FAIRFAX, VA 22031
MLS# VAFC2006922Listed by: COMPASS  $899,900Pending4 beds 3 baths3,014 sq. ft.
$899,900Pending4 beds 3 baths3,014 sq. ft.4151 Orchard Dr, FAIRFAX, VA 22032
MLS# VAFC2007062Listed by: KELLER WILLIAMS REALTY
