3853 Inverness Rd, FAIRFAX, VA 22033
Local realty services provided by:Better Homes and Gardens Real Estate Murphy & Co.
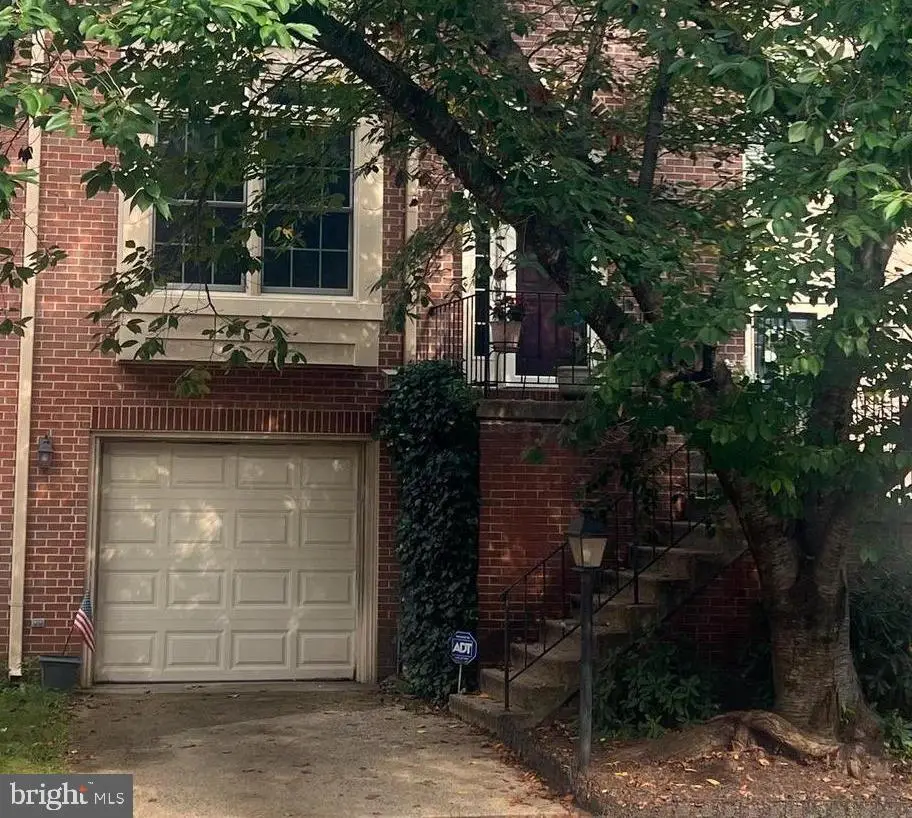

3853 Inverness Rd,FAIRFAX, VA 22033
$750,000
- 3 Beds
- 4 Baths
- - sq. ft.
- Townhouse
- Coming Soon
Listed by:carol b eshleman
Office:berkshire hathaway homeservices penfed realty
MLS#:VAFX2262012
Source:BRIGHTMLS
Price summary
- Price:$750,000
- Monthly HOA dues:$105
About this home
Welcome to this beautifully maintained 3-bedroom, 3.5-bath townhome with a 1-car garage, perfectly situated with stunning views of the Penderbrook Golf Course. Gleaming hardwood floors run throughout, creating a warm and timeless feel.
The main level boasts an updated kitchen, a bright dining area, and an open-concept living room—ideal for both relaxing and entertaining. Upstairs, the spacious owner’s suite features a large ensuite bath and a generous walk-in closet, accompanied by two additional bedrooms and a full bath.
The lower level offers a versatile family room, an updated full bath, and a convenient laundry area. From here, step out to your private patio, complete with a hot tub and lush, fruit-producing grapevines—your own backyard retreat! This level also provides direct access to the garage and extra storage space.
As a Penderbrook resident, you’ll enjoy incredible amenities, including golf course access, a pool, tennis courts, and a fitness center. The community is located within the sought-after Oakton High School pyramid and offers unbeatable convenience—close to shopping, dining, and entertainment, with quick access to I-66, Route 50, and the Vienna Metro. The Fairfax Connector bus stop is just steps away, making commuting a breeze.
Contact an agent
Home facts
- Year built:1991
- Listing Id #:VAFX2262012
- Added:1 day(s) ago
- Updated:August 16, 2025 at 01:27 PM
Rooms and interior
- Bedrooms:3
- Total bathrooms:4
- Full bathrooms:3
- Half bathrooms:1
Heating and cooling
- Cooling:Central A/C
- Heating:Forced Air, Natural Gas
Structure and exterior
- Year built:1991
Schools
- High school:OAKTON
Utilities
- Water:Public
- Sewer:Public Sewer
Finances and disclosures
- Price:$750,000
- Tax amount:$7,842 (2025)
New listings near 3853 Inverness Rd
- Coming Soon
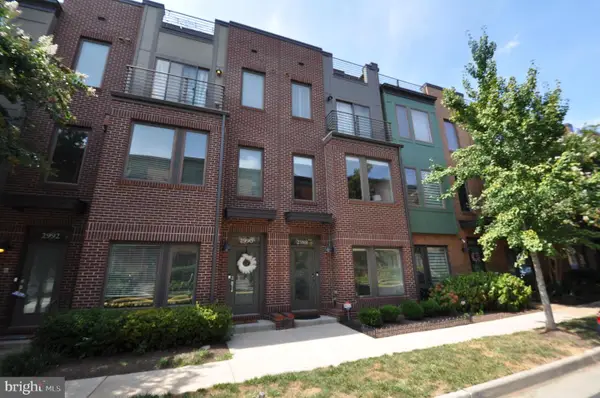 $909,900Coming Soon3 beds 4 baths
$909,900Coming Soon3 beds 4 baths2988 Stella Blue Ln, FAIRFAX, VA 22031
MLS# VAFX2262000Listed by: LONG & FOSTER REAL ESTATE, INC. - Open Sun, 1 to 4pmNew
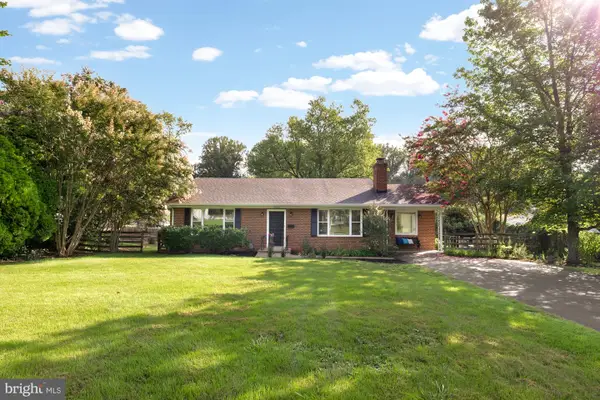 $765,000Active4 beds 3 baths2,664 sq. ft.
$765,000Active4 beds 3 baths2,664 sq. ft.3608 Embassy Ln, FAIRFAX, VA 22030
MLS# VAFC2006806Listed by: COMPASS - Open Sat, 1 to 3pmNew
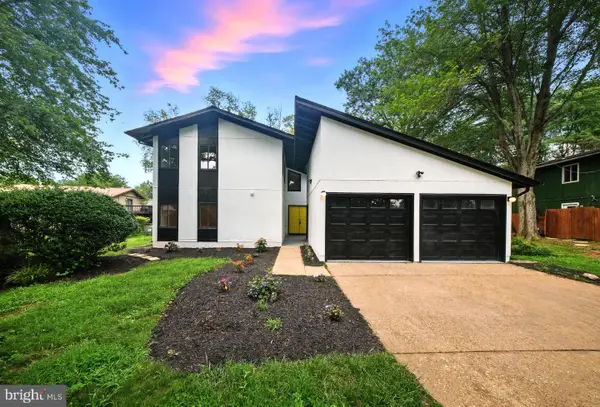 $1,049,888Active4 beds 5 baths2,540 sq. ft.
$1,049,888Active4 beds 5 baths2,540 sq. ft.5503 Fireside Ct, FAIRFAX, VA 22032
MLS# VAFX2262002Listed by: COMPASS - Open Sat, 11am to 1pmNew
 $717,000Active3 beds 2 baths1,768 sq. ft.
$717,000Active3 beds 2 baths1,768 sq. ft.10319 Cleveland St, FAIRFAX, VA 22030
MLS# VAFC2006780Listed by: CENTURY 21 REDWOOD REALTY - New
 $315,000Active1 beds 1 baths713 sq. ft.
$315,000Active1 beds 1 baths713 sq. ft.4501 Superior Sq #4501, FAIRFAX, VA 22033
MLS# VAFX2261276Listed by: CORCORAN MCENEARNEY - New
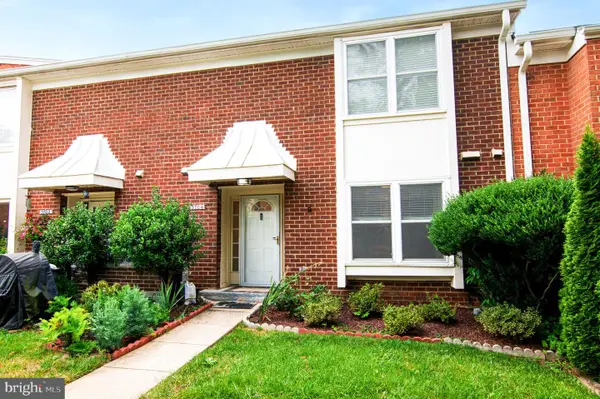 $508,000Active3 beds 3 baths1,610 sq. ft.
$508,000Active3 beds 3 baths1,610 sq. ft.3704 Persimmon Cir, FAIRFAX, VA 22031
MLS# VAFX2261924Listed by: COLDWELL BANKER REALTY - New
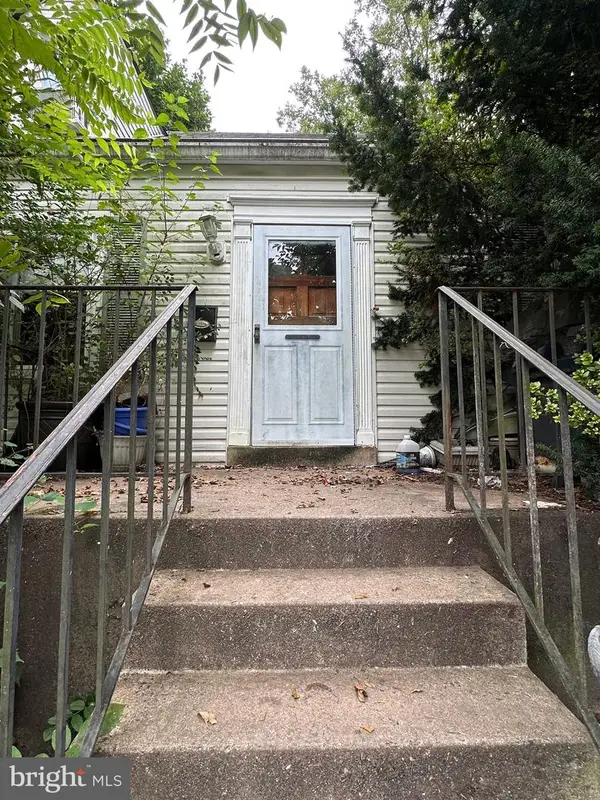 $420,000Active2 beds 2 baths1,188 sq. ft.
$420,000Active2 beds 2 baths1,188 sq. ft.4025 Hallman St, FAIRFAX, VA 22030
MLS# VAFC2006788Listed by: KELLER WILLIAMS REALTY - Coming Soon
 $274,900Coming Soon2 beds 1 baths
$274,900Coming Soon2 beds 1 baths9475 Fairfax Blvd #102, FAIRFAX, VA 22031
MLS# VAFC2006812Listed by: PEARSON SMITH REALTY, LLC - Open Sun, 1 to 4pmNew
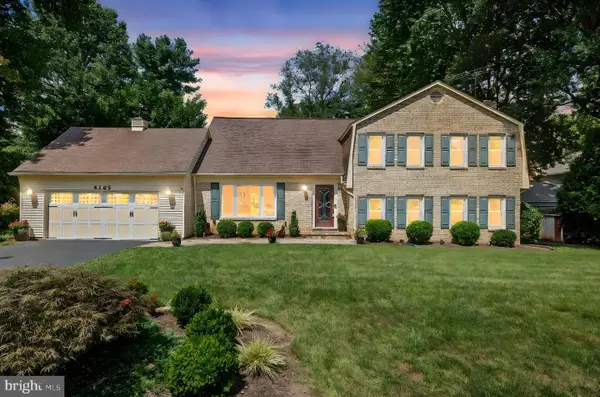 $1,049,000Active4 beds 3 baths3,654 sq. ft.
$1,049,000Active4 beds 3 baths3,654 sq. ft.5265 Ofaly Rd, FAIRFAX, VA 22030
MLS# VAFX2260756Listed by: SAMSON PROPERTIES

