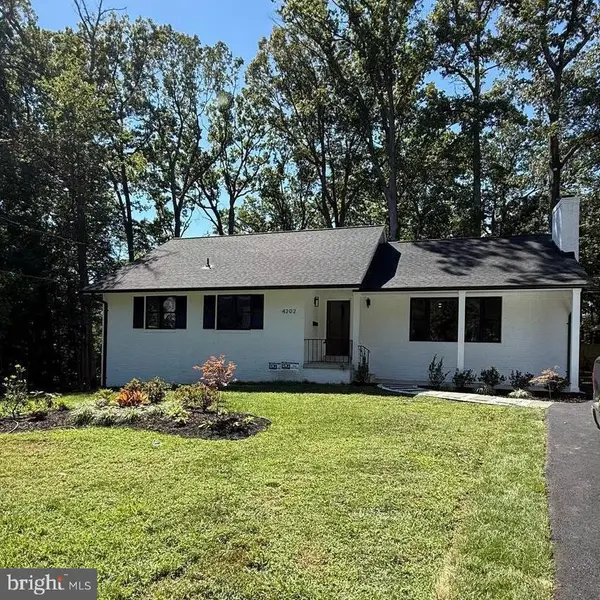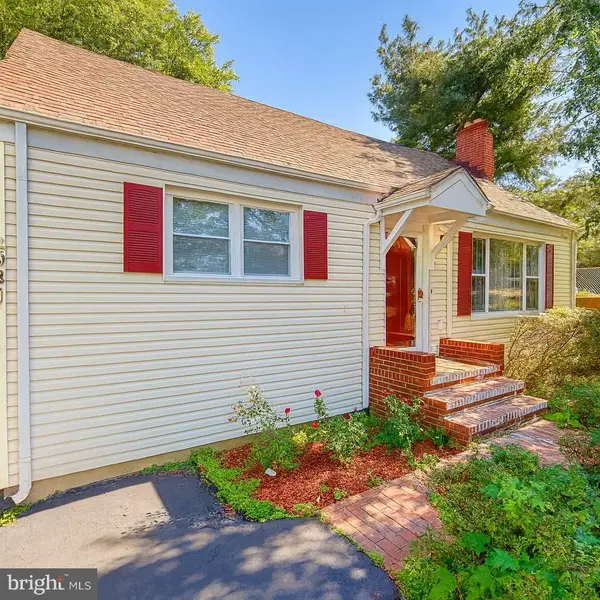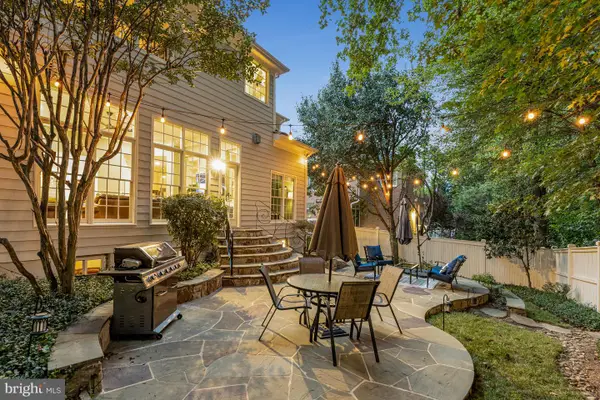3907 Fairview Dr, Fairfax, VA 22031
Local realty services provided by:Better Homes and Gardens Real Estate Cassidon Realty
3907 Fairview Dr,Fairfax, VA 22031
$680,000
- 3 Beds
- 2 Baths
- 1,655 sq. ft.
- Single family
- Active
Listed by:zinta k. rodgers-rickert
Office:re/max gateway, llc.
MLS#:VAFC2007138
Source:BRIGHTMLS
Price summary
- Price:$680,000
- Price per sq. ft.:$410.88
About this home
Beautifully maintained Fairfax City gem in a mature neighborhood within walking distance to downtown Fairfax City. This 2-story all brick home features a newly updated kitchen with quartz countertops and induction stove top and hood. The peninsula adds seating and counter space, making cooking a delight. Enjoy the morning light as it filters through your front porch into your open living and dining space. The first floor offers an additional dining area with French doors that open to the spacious, freshly painted deck and entertainment space as well as a carport and shed with built in storage options. You will also find two well-appointed bedrooms with ample closet space. The full hall bath has received a fresh coat of paint.
Downstairs you will find a renovated full wet bar, newer laminated wood flooring and built-in shelves with an electric fireplace - the perfect retreat to escape to after a long day. The primary suite offers an enormous walk-in closet with additional storage and the full bath wows with a fully tiled shower and large vanity.
Take advantage of all the location has to offer; walk to Saturday morning bagels, multiple breweries, a diverse restaurant life downtown or take a peaceful stroll through nature as you visit Daniel’s Run Park or Ashby Pond - just a quick jaunt down the street. Access to all the major roadways are all within a few miles reach of your home as well as local schools.
HVAC and high efficiency heat pump have been replaced within the last 3 years and a sump pump was installed in 2021. Permitted engineered ceiling beam installed during kitchen renovation.
Contact an agent
Home facts
- Year built:1951
- Listing ID #:VAFC2007138
- Added:3 day(s) ago
- Updated:October 13, 2025 at 01:48 PM
Rooms and interior
- Bedrooms:3
- Total bathrooms:2
- Full bathrooms:2
- Living area:1,655 sq. ft.
Heating and cooling
- Cooling:Central A/C
- Heating:Electric, Forced Air
Structure and exterior
- Roof:Fiberglass
- Year built:1951
- Building area:1,655 sq. ft.
- Lot area:0.17 Acres
Utilities
- Water:Public
- Sewer:Public Sewer
Finances and disclosures
- Price:$680,000
- Price per sq. ft.:$410.88
- Tax amount:$5,790 (2025)
New listings near 3907 Fairview Dr
- Coming Soon
 $699,000Coming Soon4 beds 3 baths
$699,000Coming Soon4 beds 3 baths4206 Collier Rd, FAIRFAX, VA 22030
MLS# VAFC2007110Listed by: COMPASS - Coming SoonOpen Thu, 6 to 8pm
 $1,435,000Coming Soon6 beds 6 baths
$1,435,000Coming Soon6 beds 6 baths9917 Colony Rd, FAIRFAX, VA 22030
MLS# VAFC2007136Listed by: TTR SOTHEBY'S INTERNATIONAL REALTY  $1,050,000Pending4 beds 3 baths3,120 sq. ft.
$1,050,000Pending4 beds 3 baths3,120 sq. ft.4202 Forest Ct, FAIRFAX, VA 22032
MLS# VAFC2007186Listed by: COMPASS- New
 $725,000Active5 beds 3 baths2,170 sq. ft.
$725,000Active5 beds 3 baths2,170 sq. ft.3931 Tedrich Blvd, FAIRFAX, VA 22031
MLS# VAFC2007184Listed by: KELLER WILLIAMS FAIRFAX GATEWAY - New
 $858,000Active3 beds 4 baths3,072 sq. ft.
$858,000Active3 beds 4 baths3,072 sq. ft.3920 Oak St, FAIRFAX, VA 22030
MLS# VAFC2007178Listed by: CENTURY 21 NEW MILLENNIUM - New
 $1,525,000Active4 beds 5 baths3,198 sq. ft.
$1,525,000Active4 beds 5 baths3,198 sq. ft.3831 Farrcroft Dr, FAIRFAX, VA 22030
MLS# VAFC2007180Listed by: TTR SOTHEBY'S INTERNATIONAL REALTY - Coming SoonOpen Sat, 2 to 4pm
 $900,000Coming Soon3 beds 3 baths
$900,000Coming Soon3 beds 3 baths9815 Bolton Village Ct, FAIRFAX, VA 22032
MLS# VAFC2007146Listed by: KELLER WILLIAMS REALTY - Coming Soon
 $275,000Coming Soon2 beds 1 baths
$275,000Coming Soon2 beds 1 baths10723 W West Dr #103, FAIRFAX, VA 22030
MLS# VAFC2007166Listed by: KELLER WILLIAMS REALTY - New
 $775,000Active4 beds 2 baths2,325 sq. ft.
$775,000Active4 beds 2 baths2,325 sq. ft.10005 Spring Lake Ter, FAIRFAX, VA 22030
MLS# VAFC2007044Listed by: CORCORAN MCENEARNEY
