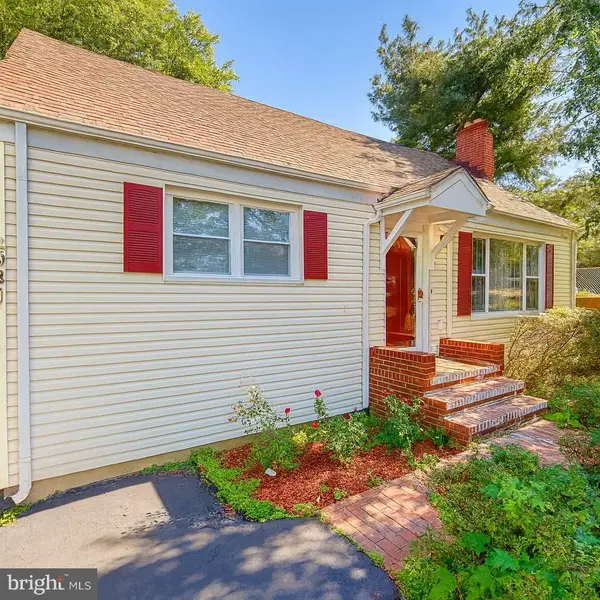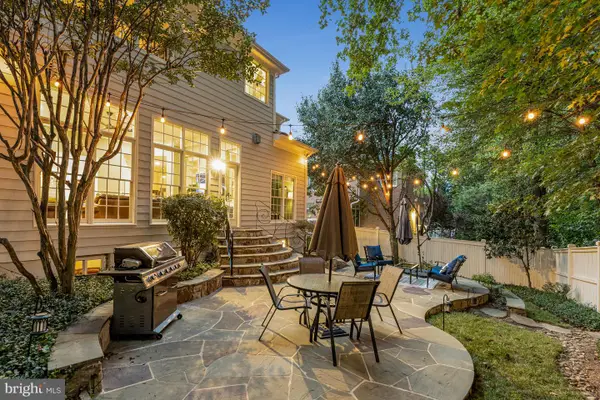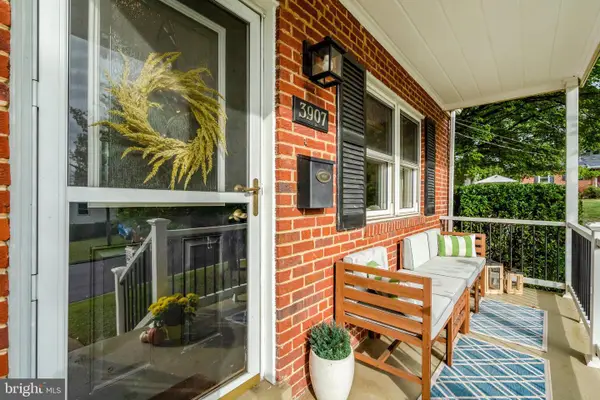4202 Forest Ct, Fairfax, VA 22032
Local realty services provided by:Better Homes and Gardens Real Estate Valley Partners
4202 Forest Ct,Fairfax, VA 22032
$1,050,000
- 4 Beds
- 3 Baths
- 3,120 sq. ft.
- Single family
- Pending
Listed by:alasgar farhadov
Office:compass
MLS#:VAFC2007186
Source:BRIGHTMLS
Price summary
- Price:$1,050,000
- Price per sq. ft.:$336.54
About this home
Welcome to your next-level lifestyle in the heart of Fairfax City — where design, craftsmanship, and comfort come together in perfect sync.
This fully renovated residence isn’t just updated — it’s been rebuilt for modern living. Every inch of this home has been reimagined and executed by a seasoned contractor with an eye for detail and a passion for design. From the sleek modern kitchen with custom cabinetry to the designer fixtures and spa-inspired primary bath, luxury flows effortlessly throughout.
The lower level is now a full extension of the home — featuring a new bedroom, finished basement, and custom laundry room — perfect for guests, work, or play. Add to that brand-new windows, doors, roof, and landscaping, and you have a property that feels like new construction in one of the most established and desirable communities in Fairfax City.
This is more than a renovation — it’s a reinvention. The kind of home that makes you stop scrolling and start living.
✨ Luxury. Location. Lifestyle. Welcome home.
Contact an agent
Home facts
- Year built:1964
- Listing ID #:VAFC2007186
- Added:2 day(s) ago
- Updated:October 12, 2025 at 07:23 AM
Rooms and interior
- Bedrooms:4
- Total bathrooms:3
- Full bathrooms:3
- Living area:3,120 sq. ft.
Heating and cooling
- Cooling:Central A/C
- Heating:Electric, Heat Pump(s)
Structure and exterior
- Roof:Architectural Shingle
- Year built:1964
- Building area:3,120 sq. ft.
- Lot area:0.42 Acres
Utilities
- Water:Public
- Sewer:Public Sewer
Finances and disclosures
- Price:$1,050,000
- Price per sq. ft.:$336.54
- Tax amount:$6,202 (2025)
New listings near 4202 Forest Ct
- Coming Soon
 $699,000Coming Soon4 beds 3 baths
$699,000Coming Soon4 beds 3 baths4206 Collier Rd, FAIRFAX, VA 22030
MLS# VAFC2007110Listed by: COMPASS - Coming Soon
 $1,435,000Coming Soon6 beds 6 baths
$1,435,000Coming Soon6 beds 6 baths9917 Colony Rd, FAIRFAX, VA 22030
MLS# VAFC2007136Listed by: TTR SOTHEBY'S INTERNATIONAL REALTY - New
 $725,000Active5 beds 3 baths2,170 sq. ft.
$725,000Active5 beds 3 baths2,170 sq. ft.3931 Tedrich Blvd, FAIRFAX, VA 22031
MLS# VAFC2007184Listed by: KELLER WILLIAMS FAIRFAX GATEWAY - New
 $858,000Active3 beds 4 baths3,072 sq. ft.
$858,000Active3 beds 4 baths3,072 sq. ft.3920 Oak St, FAIRFAX, VA 22030
MLS# VAFC2007178Listed by: CENTURY 21 NEW MILLENNIUM - Open Sun, 1 to 3pmNew
 $1,525,000Active4 beds 5 baths3,198 sq. ft.
$1,525,000Active4 beds 5 baths3,198 sq. ft.3831 Farrcroft Dr, FAIRFAX, VA 22030
MLS# VAFC2007180Listed by: TTR SOTHEBY'S INTERNATIONAL REALTY - Open Sun, 11am to 1pmNew
 $680,000Active3 beds 2 baths1,655 sq. ft.
$680,000Active3 beds 2 baths1,655 sq. ft.3907 Fairview Dr, FAIRFAX, VA 22031
MLS# VAFC2007138Listed by: RE/MAX GATEWAY, LLC - Coming Soon
 $900,000Coming Soon3 beds 3 baths
$900,000Coming Soon3 beds 3 baths9815 Bolton Village Ct, FAIRFAX, VA 22032
MLS# VAFC2007146Listed by: KELLER WILLIAMS REALTY - Coming Soon
 $275,000Coming Soon2 beds 1 baths
$275,000Coming Soon2 beds 1 baths10723 W West Dr #103, FAIRFAX, VA 22030
MLS# VAFC2007166Listed by: KELLER WILLIAMS REALTY - Open Sun, 1 to 3pmNew
 $775,000Active4 beds 2 baths2,325 sq. ft.
$775,000Active4 beds 2 baths2,325 sq. ft.10005 Spring Lake Ter, FAIRFAX, VA 22030
MLS# VAFC2007044Listed by: CORCORAN MCENEARNEY
