3910 Penderview Dr #632, FAIRFAX, VA 22033
Local realty services provided by:Better Homes and Gardens Real Estate Valley Partners
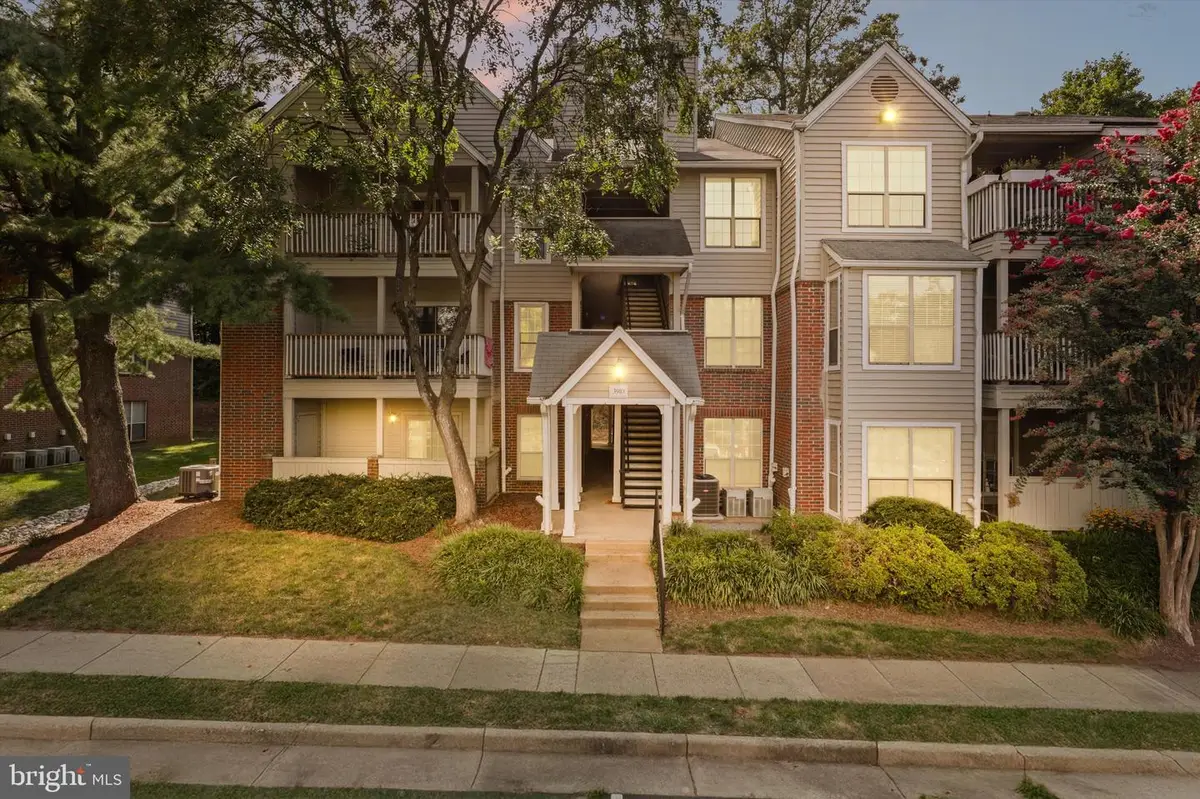
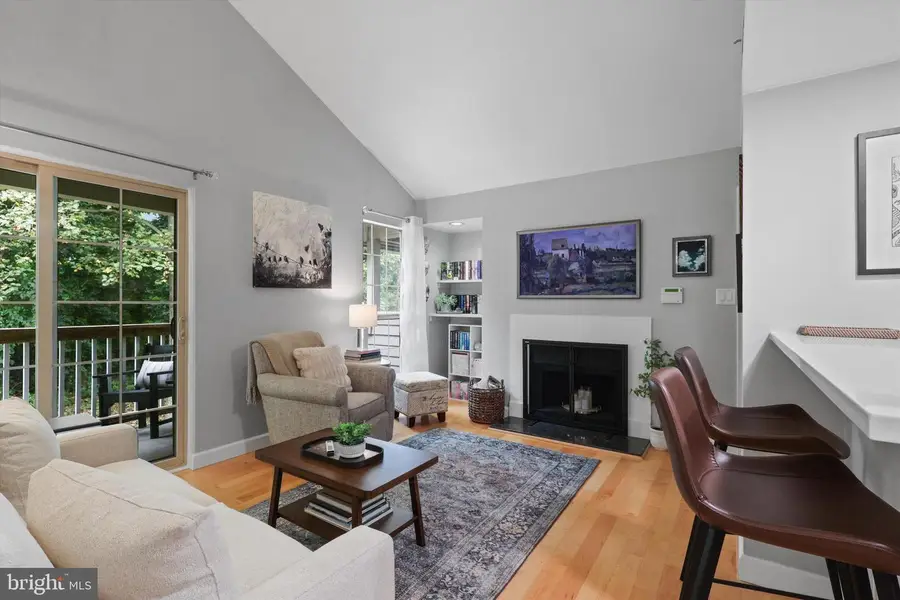
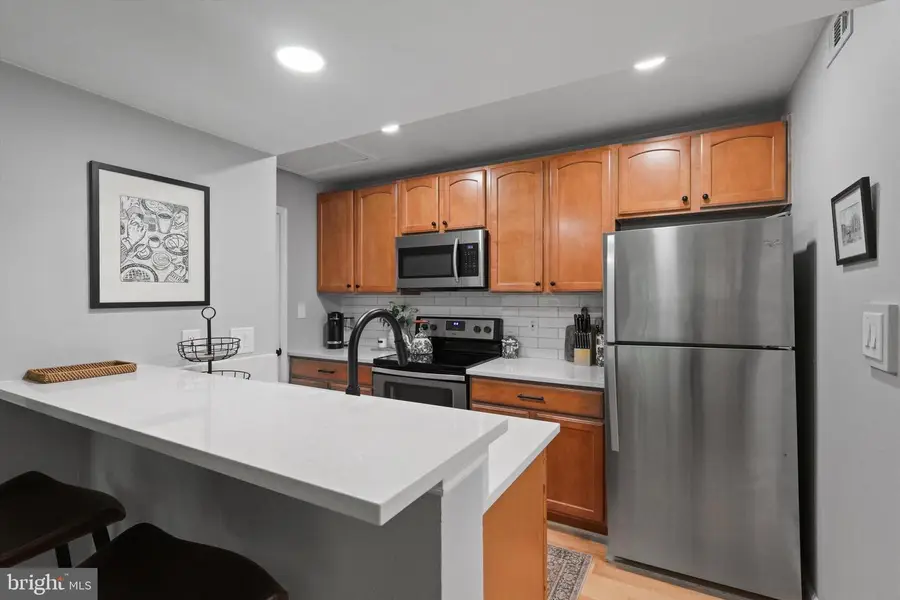
3910 Penderview Dr #632,FAIRFAX, VA 22033
$289,000
- 1 Beds
- 1 Baths
- 564 sq. ft.
- Condominium
- Active
Upcoming open houses
- Sun, Aug 1710:00 am - 12:00 pm
Listed by:david j zadareky
Office:compass
MLS#:VAFX2261708
Source:BRIGHTMLS
Price summary
- Price:$289,000
- Price per sq. ft.:$512.41
About this home
THIS IS THE ONE - A completely renovated top-floor condo at 3910 Penderview Dr Unit 632 that delivers everything smart buyers are looking for in today's market.
WHY SMART BUYERS CHOOSE MOVE-IN READY:
Savvy buyers understand the true cost of renovations. A kitchen renovation alone typically runs $10,000-15,000, bathroom renovations $10,000-18,000, flooring $3,000-$5,000, HVAC $5,000-7,000, plus fresh paint throughout $2,000-3,000 - not to mention the hassle of living in construction chaos. Here, someone else already invested in these major updates, and you get to enjoy the results immediately.
RECENT MAJOR RENOVATIONS COMPLETED:
- Complete bathroom renovation (2024)
- Kitchen upgrade (2024)
- All interior doors replaced (2024)
- New washer and dryer (2024)
- New HVAC and air conditioning (2022)
- Fresh paint throughout (2022)
- New balcony (2021)
YOUR LIFESTYLE AWAITS:
The top-floor location means peaceful mornings and evenings on your private covered balcony and no upstairs neighbors. The Penderview community offers resort-style amenities including outdoor pool, fitness center (5 AM-11 PM), party room for 55 guests, community grills, playground, and on-site car wash.
PRACTICAL ADVANTAGES:
- 564 thoughtfully designed square feet
- Full size clothes washer and dryer in unit
- One reserved parking space included
- Guest parking available (up to 7 days)
- On-site maintenance and porter services
- Minutes to Fair Oaks Mall, Fairfax Corner, Whole Foods, Wegmans, and Penderbrook Golf Course
- Easy commuter access via Route 66, 123, and Fairfax County Parkway
THE BOTTOM LINE:
While other buyers are calculating renovation costs and timelines, you can simply move in and start enjoying your new home. At $289,000, you're getting a completely updated unit in a well-managed community with exceptional amenities.
Schedule your showing today and see why this could be your perfect home.
Contact an agent
Home facts
- Year built:1988
- Listing Id #:VAFX2261708
- Added:1 day(s) ago
- Updated:August 15, 2025 at 02:34 AM
Rooms and interior
- Bedrooms:1
- Total bathrooms:1
- Full bathrooms:1
- Living area:564 sq. ft.
Heating and cooling
- Cooling:Heat Pump(s)
- Heating:Electric, Heat Pump(s)
Structure and exterior
- Year built:1988
- Building area:564 sq. ft.
Schools
- High school:OAKTON
- Middle school:FRANKLIN
- Elementary school:WAPLES MILL
Utilities
- Water:Public
- Sewer:Public Sewer
Finances and disclosures
- Price:$289,000
- Price per sq. ft.:$512.41
- Tax amount:$2,738 (2025)
New listings near 3910 Penderview Dr #632
- New
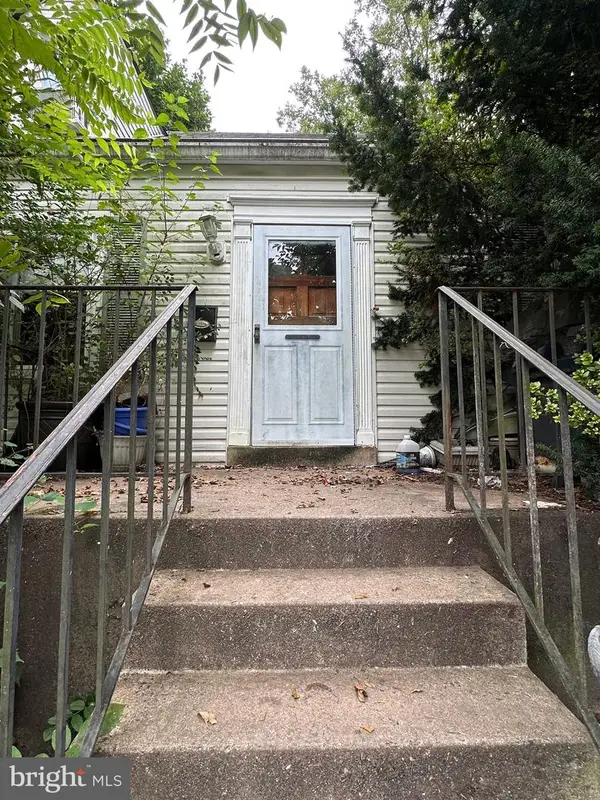 $420,000Active2 beds 2 baths1,188 sq. ft.
$420,000Active2 beds 2 baths1,188 sq. ft.4025 Hallman St, FAIRFAX, VA 22030
MLS# VAFC2006788Listed by: KELLER WILLIAMS REALTY - Coming Soon
 $274,900Coming Soon2 beds 1 baths
$274,900Coming Soon2 beds 1 baths9475 Fairfax Blvd #102, FAIRFAX, VA 22031
MLS# VAFC2006812Listed by: PEARSON SMITH REALTY, LLC - New
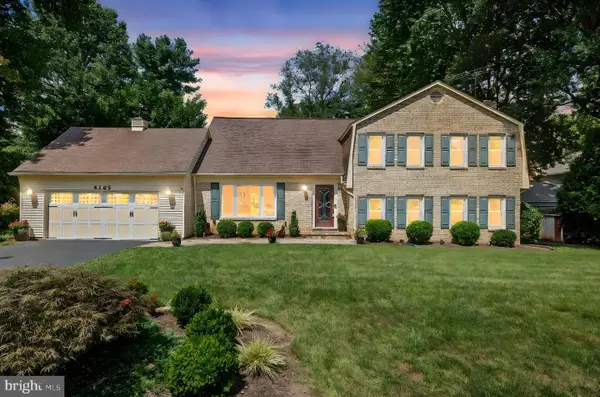 $1,049,000Active4 beds 3 baths3,654 sq. ft.
$1,049,000Active4 beds 3 baths3,654 sq. ft.5265 Ofaly Rd, FAIRFAX, VA 22030
MLS# VAFX2260756Listed by: SAMSON PROPERTIES - New
 $900,000Active4 beds 3 baths2,614 sq. ft.
$900,000Active4 beds 3 baths2,614 sq. ft.9260 Eljames Dr, FAIRFAX, VA 22032
MLS# VAFX2261182Listed by: WEICHERT, REALTORS - New
 $1,150,000Active4 beds 4 baths3,900 sq. ft.
$1,150,000Active4 beds 4 baths3,900 sq. ft.10217 Grovewood Way, FAIRFAX, VA 22032
MLS# VAFX2261752Listed by: REDFIN CORPORATION - New
 $425,000Active3 beds 2 baths1,064 sq. ft.
$425,000Active3 beds 2 baths1,064 sq. ft.12105 Greenway Ct #201, FAIRFAX, VA 22033
MLS# VAFX2259972Listed by: CORCORAN MCENEARNEY - Coming Soon
 $949,900Coming Soon4 beds 4 baths
$949,900Coming Soon4 beds 4 baths12977 Hampton Forest, FAIRFAX, VA 22030
MLS# VAFX2261634Listed by: CENTURY 21 NEW MILLENNIUM - Coming SoonOpen Fri, 4 to 6pm
 $997,000Coming Soon5 beds 4 baths
$997,000Coming Soon5 beds 4 baths4908 Gadsen Dr, FAIRFAX, VA 22032
MLS# VAFX2256580Listed by: EXP REALTY, LLC - New
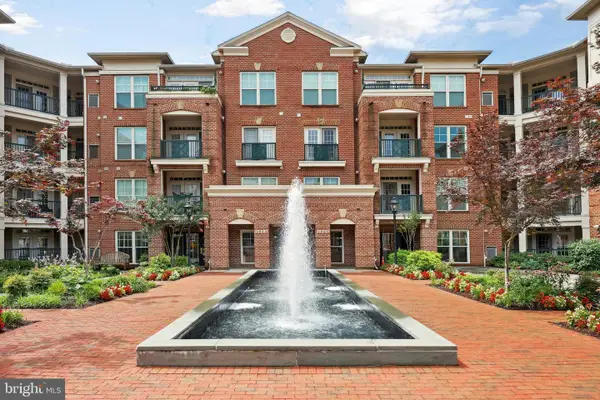 $599,000Active3 beds 3 baths1,586 sq. ft.
$599,000Active3 beds 3 baths1,586 sq. ft.2903 Saintsbury Plz #401, FAIRFAX, VA 22031
MLS# VAFX2261462Listed by: REDFIN CORPORATION

