10217 Grovewood Way, FAIRFAX, VA 22032
Local realty services provided by:Better Homes and Gardens Real Estate Premier



10217 Grovewood Way,FAIRFAX, VA 22032
$1,150,000
- 4 Beds
- 4 Baths
- 3,900 sq. ft.
- Single family
- Active
Listed by:denean n lee jones
Office:redfin corporation
MLS#:VAFX2261752
Source:BRIGHTMLS
Price summary
- Price:$1,150,000
- Price per sq. ft.:$294.87
- Monthly HOA dues:$16.67
About this home
Step inside and feel right at home! This beautifully crafted French Tudor-style residence welcomes you with gleaming hardwood floors and a gracious foyer that sets the tone for the charm and character found throughout. Enjoy formal living and dining rooms perfect for hosting holidays or quiet dinners, plus a butler’s pantry and main-level laundry for everyday ease. The kitchen is the heart of the home with soft-close cabinetry, a sweet bay window breakfast nook, and plenty of space to cook and gather. Just steps away, the cozy family room with a gas fireplace invites you to curl up with a book or enjoy movie nights with loved ones. A handy powder room and coat closet keep things tidy and guest-ready. Upstairs, the primary suite is a true retreat, offering not just a spacious bedroom but also a charming sitting area, an expansive closet, and a possible nursery or home office with balcony access. The en suite bath features double sinks, a jacuzzi tub, a standing shower, a water closet, and even an extra cedar closet for storing your seasonal favorites. You’ll also find a sunny office with corner windows and a walk-in closet, a cheerful hall bath with double sinks, and two additional bedrooms—one with pretty bay windows and its own walk-in closet. The lower level features a huge finished basement with a half bath and tons of space for a playroom, home gym, media room, or whatever your heart desires. Roof replaced in 2019 and HVAC in 2022. Extend your swim season and elevate everyday living in this private backyard oasis. Relax beside the heated in-ground pool, unwind in the hot tub, or gather on the patio—all nestled among lush landscaping and enclosed within the peace of a fully fenced yard. A spacious deck overlooks it all, creating the ideal backdrop for both everyday tranquility and unforgettable gatherings. Whether you're hosting a summer soirée or savoring a quiet fall evening, this private outdoor retreat offers year-round relaxation and style. Minutes from George Mason University, Burke Centre VRE, and major commuter routes like Braddock Rd, Fairfax County Pkwy, and I-495. You'll love the nearby Royal Lake Park and its scenic trails, community pools, and multiple tot lots. Shopping, dining, and daily conveniences are all within a short drive. Situated within the Robinson Secondary School Pyramid, offering access to top-tier Fairfax County schools and a welcoming neighborhood, perfectly positioned for connection and growth. This is more than a home, it’s a place where memories are made. With new carpet and fresh paint, this home is move-in ready. Make it yours!
Contact an agent
Home facts
- Year built:1986
- Listing Id #:VAFX2261752
- Added:1 day(s) ago
- Updated:August 16, 2025 at 01:49 PM
Rooms and interior
- Bedrooms:4
- Total bathrooms:4
- Full bathrooms:2
- Half bathrooms:2
- Living area:3,900 sq. ft.
Heating and cooling
- Cooling:Central A/C
- Heating:Forced Air, Natural Gas
Structure and exterior
- Year built:1986
- Building area:3,900 sq. ft.
- Lot area:0.24 Acres
Schools
- High school:ROBINSON SECONDARY SCHOOL
- Middle school:ROBINSON SECONDARY SCHOOL
- Elementary school:BONNIE BRAE
Utilities
- Water:Public
- Sewer:Public Sewer
Finances and disclosures
- Price:$1,150,000
- Price per sq. ft.:$294.87
- Tax amount:$10,983 (2025)
New listings near 10217 Grovewood Way
- Coming Soon
 $750,000Coming Soon3 beds 4 baths
$750,000Coming Soon3 beds 4 baths3853 Inverness Rd, FAIRFAX, VA 22033
MLS# VAFX2262012Listed by: BERKSHIRE HATHAWAY HOMESERVICES PENFED REALTY - Coming Soon
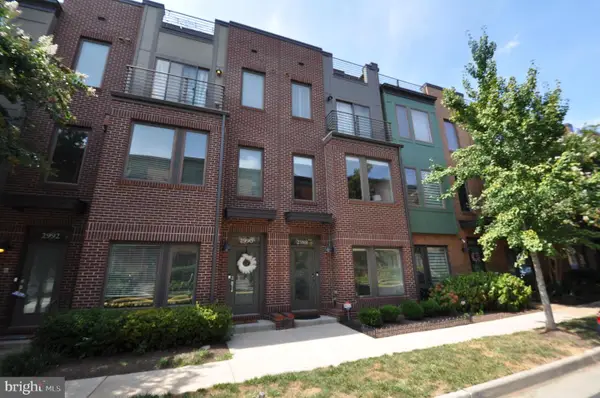 $909,900Coming Soon3 beds 4 baths
$909,900Coming Soon3 beds 4 baths2988 Stella Blue Ln, FAIRFAX, VA 22031
MLS# VAFX2262000Listed by: LONG & FOSTER REAL ESTATE, INC. - Open Sun, 1 to 4pmNew
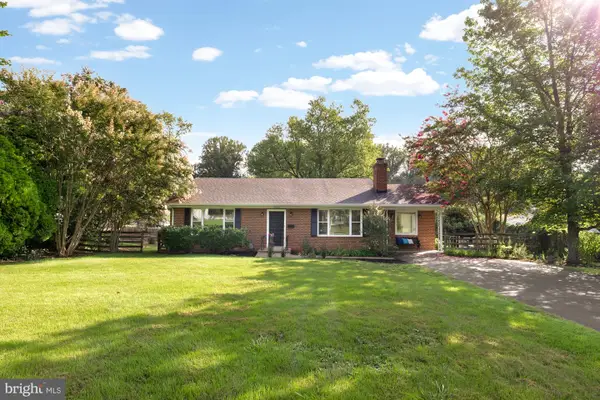 $765,000Active4 beds 3 baths2,664 sq. ft.
$765,000Active4 beds 3 baths2,664 sq. ft.3608 Embassy Ln, FAIRFAX, VA 22030
MLS# VAFC2006806Listed by: COMPASS - Open Sat, 1 to 3pmNew
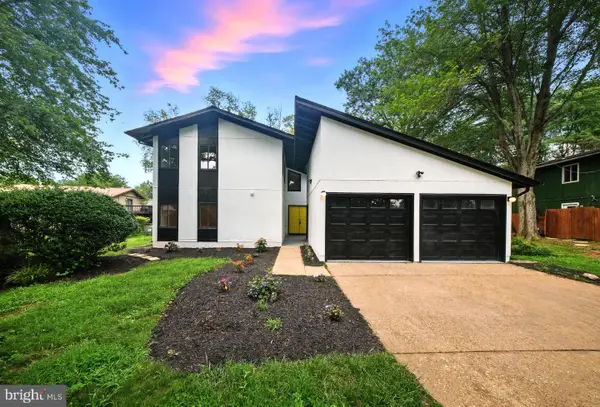 $1,049,888Active4 beds 5 baths2,540 sq. ft.
$1,049,888Active4 beds 5 baths2,540 sq. ft.5503 Fireside Ct, FAIRFAX, VA 22032
MLS# VAFX2262002Listed by: COMPASS - Open Sat, 11am to 1pmNew
 $717,000Active3 beds 2 baths1,768 sq. ft.
$717,000Active3 beds 2 baths1,768 sq. ft.10319 Cleveland St, FAIRFAX, VA 22030
MLS# VAFC2006780Listed by: CENTURY 21 REDWOOD REALTY - New
 $315,000Active1 beds 1 baths713 sq. ft.
$315,000Active1 beds 1 baths713 sq. ft.4501 Superior Sq #4501, FAIRFAX, VA 22033
MLS# VAFX2261276Listed by: CORCORAN MCENEARNEY - New
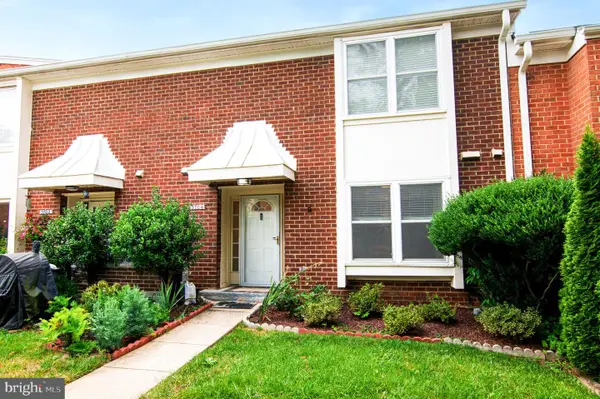 $508,000Active3 beds 3 baths1,610 sq. ft.
$508,000Active3 beds 3 baths1,610 sq. ft.3704 Persimmon Cir, FAIRFAX, VA 22031
MLS# VAFX2261924Listed by: COLDWELL BANKER REALTY - New
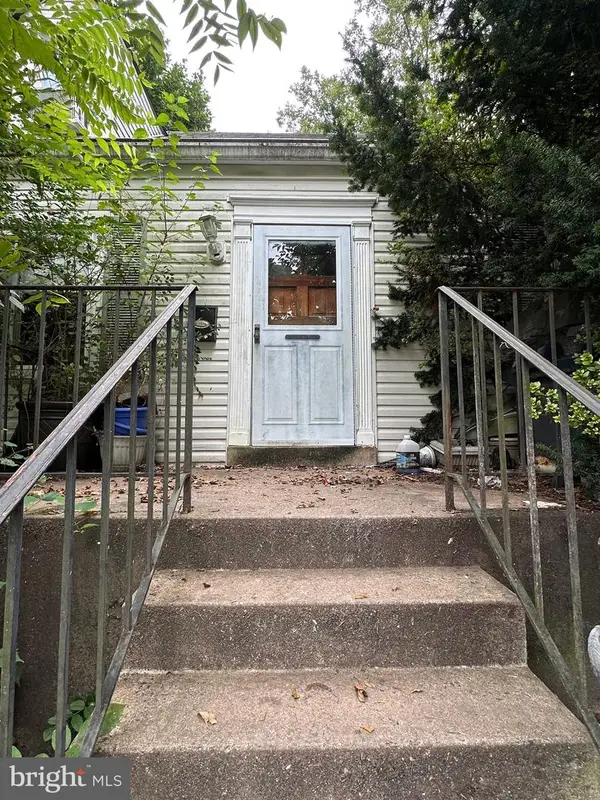 $420,000Active2 beds 2 baths1,188 sq. ft.
$420,000Active2 beds 2 baths1,188 sq. ft.4025 Hallman St, FAIRFAX, VA 22030
MLS# VAFC2006788Listed by: KELLER WILLIAMS REALTY - Coming Soon
 $274,900Coming Soon2 beds 1 baths
$274,900Coming Soon2 beds 1 baths9475 Fairfax Blvd #102, FAIRFAX, VA 22031
MLS# VAFC2006812Listed by: PEARSON SMITH REALTY, LLC - Open Sun, 1 to 4pmNew
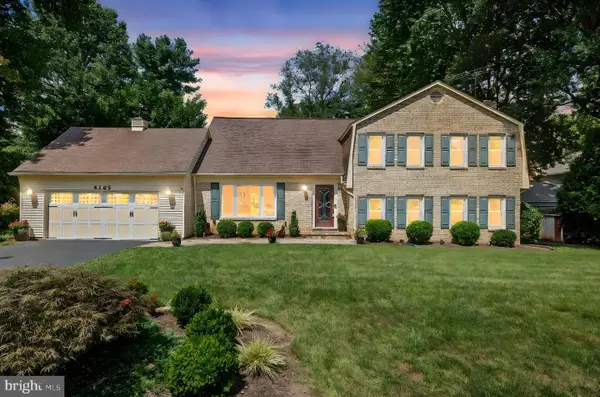 $1,049,000Active4 beds 3 baths3,654 sq. ft.
$1,049,000Active4 beds 3 baths3,654 sq. ft.5265 Ofaly Rd, FAIRFAX, VA 22030
MLS# VAFX2260756Listed by: SAMSON PROPERTIES

