4261 Fox Lake Dr, FAIRFAX, VA 22033
Local realty services provided by:Better Homes and Gardens Real Estate Premier
4261 Fox Lake Dr,FAIRFAX, VA 22033
$689,000
- 4 Beds
- 4 Baths
- 2,142 sq. ft.
- Townhouse
- Active
Upcoming open houses
- Sun, Sep 1401:00 pm - 04:00 pm
Listed by:dana wang
Office:fairfax realty select
MLS#:VAFX2267492
Source:BRIGHTMLS
Price summary
- Price:$689,000
- Price per sq. ft.:$321.66
- Monthly HOA dues:$103.67
About this home
This exquisite interior row townhouse, located in the prestigious Fair Ridge subdivision, has undergone a major renovation in 2019( roof and HVAC are 6 years old),elevating it to a standard of luxury living. the property enhanced by high-end finishes and meticulous attention to detail. Spanning four spacious bedrooms and three and a half remodeled elegantly appointed bathrooms, this residence offers an exceptional layout for both relaxation and entertainment. The interior features a harmonious blend of hardwood and luxury vinyl plank/tile flooring, providing a sophisticated aesthetic throughout. Fresh paint throughout all three levels. Eat in kitchen with high-end kitchen cabinets and stone counter top. The fully finished basement has two rooms and one full bathroom and kitchenette, complete with walkout access, adds valuable living space, two sets of washer and dryer provide convenience for everyone. The outdoor spaces are equally impressive, featuring large decks, patio and fenced back yard that invite outdoor gatherings and serene moments of leisure. Residents can also enjoy the community pool, enhancing the exclusive lifestyle this property offers. This property exemplifies modern luxury and comfort, making it an ideal choice for discerning buyers seeking a refined living experience in a vibrant community.
Contact an agent
Home facts
- Year built:1988
- Listing ID #:VAFX2267492
- Added:1 day(s) ago
- Updated:September 13, 2025 at 05:32 AM
Rooms and interior
- Bedrooms:4
- Total bathrooms:4
- Full bathrooms:3
- Half bathrooms:1
- Living area:2,142 sq. ft.
Heating and cooling
- Cooling:Central A/C
- Heating:Central, Forced Air, Natural Gas
Structure and exterior
- Roof:Shingle
- Year built:1988
- Building area:2,142 sq. ft.
- Lot area:0.04 Acres
Utilities
- Water:Public
- Sewer:Public Sewer
Finances and disclosures
- Price:$689,000
- Price per sq. ft.:$321.66
- Tax amount:$6,913 (2025)
New listings near 4261 Fox Lake Dr
- New
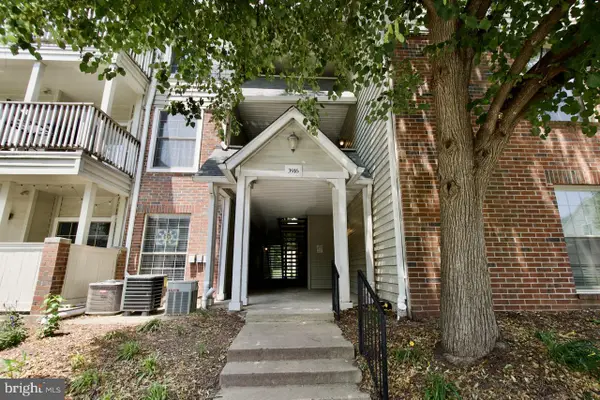 $305,000Active1 beds 1 baths700 sq. ft.
$305,000Active1 beds 1 baths700 sq. ft.3916 Penderview Dr #435, FAIRFAX, VA 22033
MLS# VAFX2259780Listed by: RE/MAX REAL ESTATE CONNECTIONS - Coming Soon
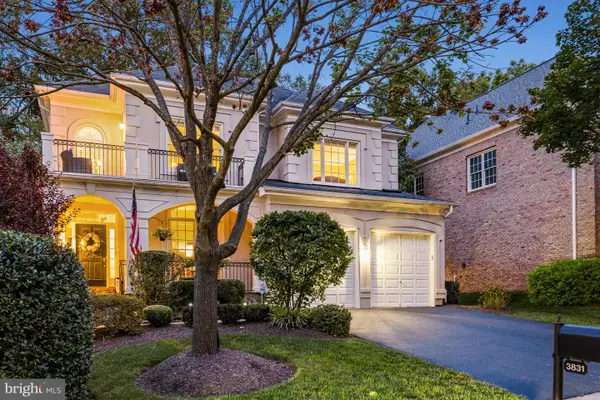 $1,799,000Coming Soon4 beds 5 baths
$1,799,000Coming Soon4 beds 5 baths3831 Farrcroft Dr, FAIRFAX, VA 22030
MLS# VAFC2007042Listed by: TTR SOTHEBY'S INTERNATIONAL REALTY - Open Sun, 1 to 3pmNew
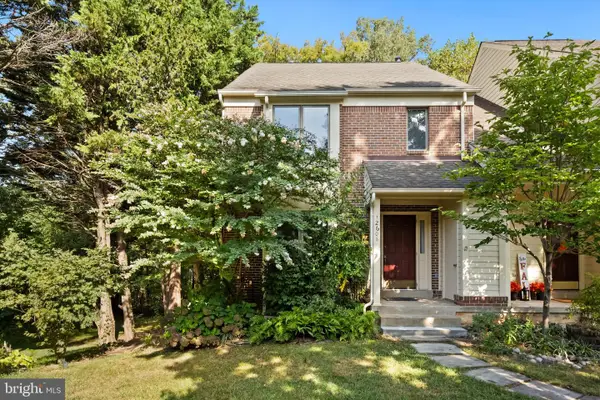 $699,900Active2 beds 4 baths2,146 sq. ft.
$699,900Active2 beds 4 baths2,146 sq. ft.12608 Victoria Station Ct, FAIRFAX, VA 22033
MLS# VAFX2267346Listed by: REALTY ONE GROUP CAPITAL  $399,900Active3 beds 2 baths1,064 sq. ft.
$399,900Active3 beds 2 baths1,064 sq. ft.12105 Green Leaf Ct #201, FAIRFAX, VA 22033
MLS# VAFX2262206Listed by: SAMSON PROPERTIES- Coming SoonOpen Fri, 5:30 to 7pm
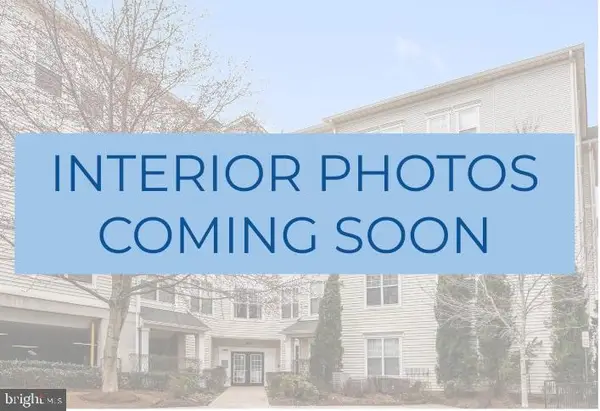 $300,000Coming Soon1 beds 1 baths
$300,000Coming Soon1 beds 1 baths3851 Aristotle Ct #1-311, FAIRFAX, VA 22030
MLS# VAFX2267182Listed by: NOVA HOUSE AND HOME - Open Sat, 2 to 4pmNew
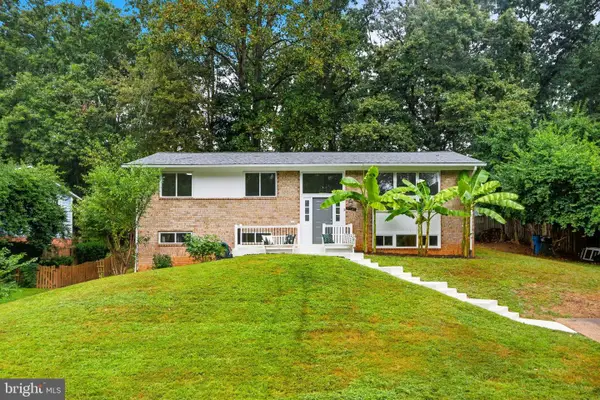 $789,900Active4 beds 3 baths1,800 sq. ft.
$789,900Active4 beds 3 baths1,800 sq. ft.5361 Gainsborough Dr, FAIRFAX, VA 22032
MLS# VAFX2267024Listed by: COMPASS - Open Sun, 12 to 2pmNew
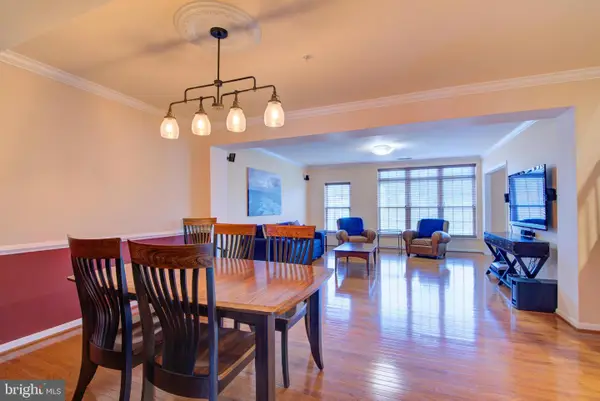 $625,000Active3 beds 3 baths2,216 sq. ft.
$625,000Active3 beds 3 baths2,216 sq. ft.4683 Eggleston Ter #232, FAIRFAX, VA 22030
MLS# VAFX2265622Listed by: KELLER WILLIAMS REALTY - Coming Soon
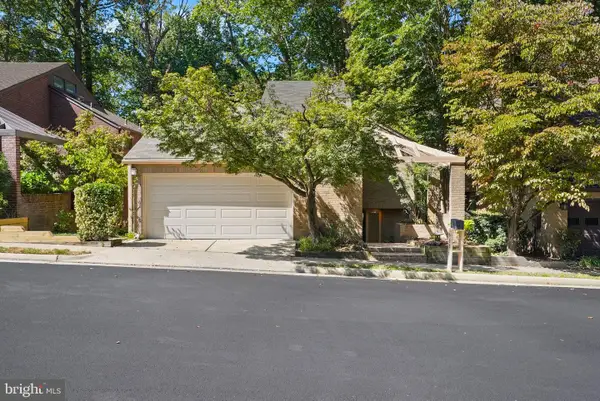 $1,050,000Coming Soon5 beds 4 baths
$1,050,000Coming Soon5 beds 4 baths9904 Great Oaks Way, FAIRFAX, VA 22030
MLS# VAFC2006904Listed by: KELLER WILLIAMS REALTY - Open Sat, 12 to 2pmNew
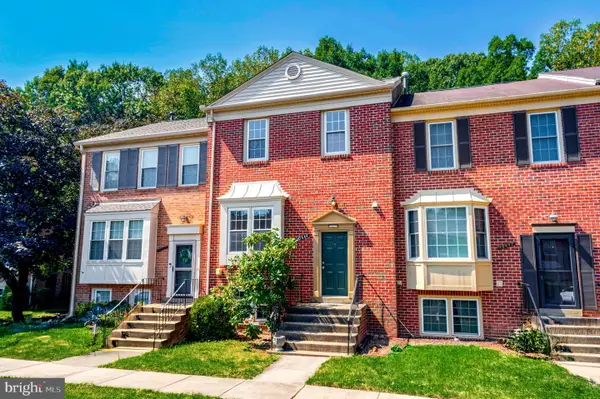 $624,900Active4 beds 4 baths1,504 sq. ft.
$624,900Active4 beds 4 baths1,504 sq. ft.10444 Malone Ct, FAIRFAX, VA 22032
MLS# VAFX2267050Listed by: SERHANT
