5361 Gainsborough Dr, FAIRFAX, VA 22032
Local realty services provided by:Better Homes and Gardens Real Estate Valley Partners
5361 Gainsborough Dr,FAIRFAX, VA 22032
$789,900
- 4 Beds
- 3 Baths
- 1,800 sq. ft.
- Single family
- Active
Upcoming open houses
- Sat, Sep 1302:00 pm - 04:00 pm
- Sun, Sep 1401:00 pm - 03:00 pm
Listed by:trevor moore
Office:compass
MLS#:VAFX2267024
Source:BRIGHTMLS
Price summary
- Price:$789,900
- Price per sq. ft.:$438.83
About this home
Welcome to this bright and cheerful split-foyer home, freshly updated and ready for new memories! Inside, the main level features an open living and dining area with warm wood floors and Mid-Century Modern flair. Soaring cathedral ceilings, triangle clerestory windows, and expansive picture windows fill the space with natural light and character.
The dining area shines with modern lighting and opens directly to a large, partially fenced backyard complete with playground equipment, great for kids, pets, or weekend gatherings. The updated kitchen offers new stainless steel appliances (fridge, range, microwave, and dishwasher), granite countertops, new LVP flooring, and medium-tone wood cabinets, plus a window overlooking the yard so you can keep an eye on the action.
On the main level, two spacious secondary bedrooms share a full hall bath, while the primary suite is tucked privately in the rear corner. This retreat includes a walk-in closet, dual-exposure windows for extra sunshine, and a private bath with a stall shower. The lower level expands the living space with a large finished rec room, carpeted and bright with natural light, ideal for games, movies, or family time. A bright basement bedroom offers extra storage and has been staged with a cozy kid-friendly playroom or reading nook. Completing the lower level, unfinished space houses laundry, mechanicals, and a handy workroom with side-access walkout, a benefit for projects or additional storage.
Set on just under a third of an acre (0.31 acres), the property includes a concrete parking pad for one car plus abundant street parking. Lush banana trees frame the front plantings, while the backyard offers room for play and entertaining. The play equipment conveys along with a greenhouse for plant lovers. Recent updates include a new roof (2025) and fresh interior paint and updates the same year. Seasonal views of Royal Lake add to the charm of this home.
Kings Park West is a welcoming community with wide, winding streets and Royal Lake at its heart—perfect for strolls and evening walks. Just a few houses away, residents can join the community pool, and nearby parks, playgrounds, and sports courts provide year-round recreation. Everyday errands are easy with plenty of shopping close by, and commuting is simplified with quick access to I-66 and the VRE. With George Mason University, cultural venues, and dining just minutes away, Kings Park West blends peaceful neighborhood living with convenience and connectivity.
Contact an agent
Home facts
- Year built:1971
- Listing ID #:VAFX2267024
- Added:1 day(s) ago
- Updated:September 13, 2025 at 05:22 AM
Rooms and interior
- Bedrooms:4
- Total bathrooms:3
- Full bathrooms:3
- Living area:1,800 sq. ft.
Heating and cooling
- Cooling:Central A/C
- Heating:Forced Air, Natural Gas
Structure and exterior
- Year built:1971
- Building area:1,800 sq. ft.
- Lot area:0.31 Acres
Schools
- High school:ROBINSON SECONDARY SCHOOL
- Middle school:ROBINSON SECONDARY SCHOOL
- Elementary school:LAUREL RIDGE
Utilities
- Water:Public
- Sewer:Public Sewer
Finances and disclosures
- Price:$789,900
- Price per sq. ft.:$438.83
- Tax amount:$8,066 (2025)
New listings near 5361 Gainsborough Dr
- New
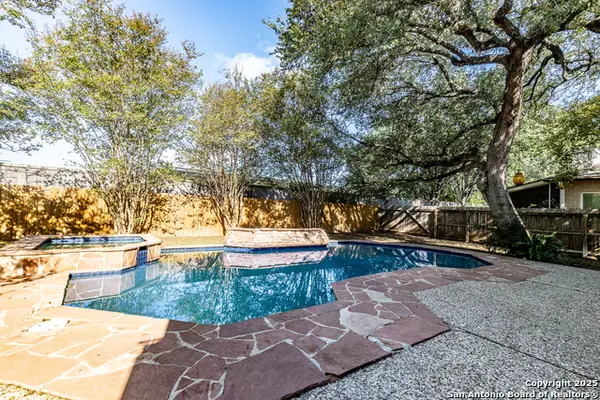 $477,000Active4 beds 3 baths3,028 sq. ft.
$477,000Active4 beds 3 baths3,028 sq. ft.16615 Raven Glenn, San Antonio, TX 78248
MLS# 1907458Listed by: CLOVERLEAF PROPERTY MANAGEMENT - New
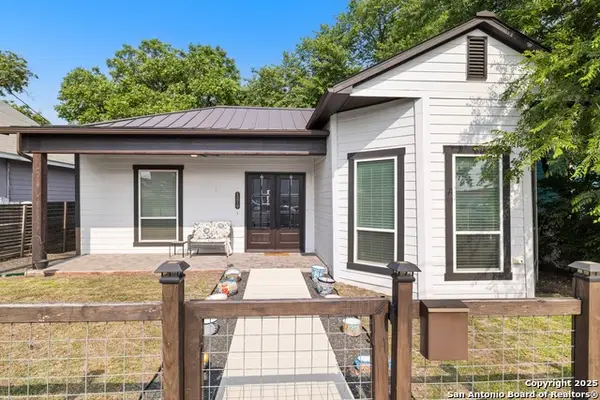 $549,000Active3 beds 2 baths1,904 sq. ft.
$549,000Active3 beds 2 baths1,904 sq. ft.1219 Olive, San Antonio, TX 78202
MLS# 1907524Listed by: TEXAS PREMIER REALTY - New
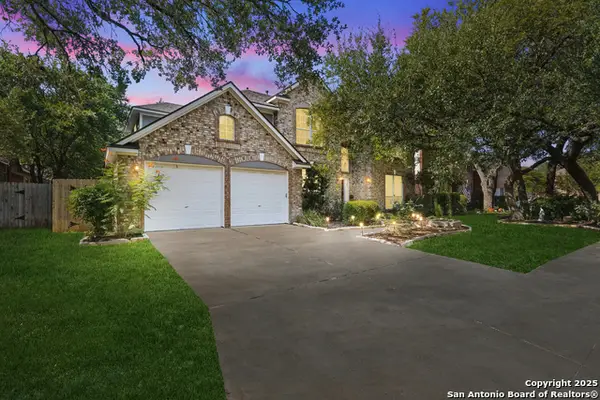 $749,000Active5 beds 4 baths3,764 sq. ft.
$749,000Active5 beds 4 baths3,764 sq. ft.11 Weyfield, San Antonio, TX 78248
MLS# 1907516Listed by: KELLER WILLIAMS HERITAGE - New
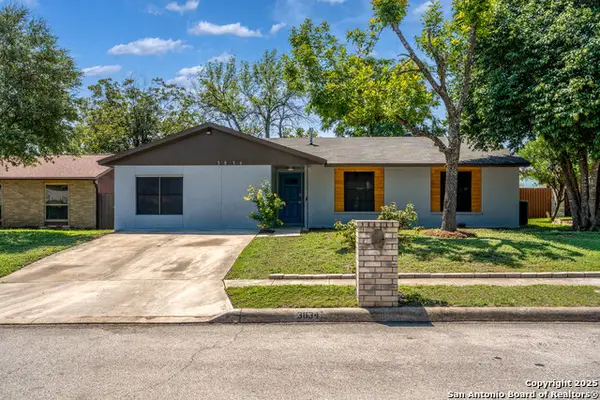 $240,000Active3 beds 2 baths1,613 sq. ft.
$240,000Active3 beds 2 baths1,613 sq. ft.3834 Pipers Crest, San Antonio, TX 78251
MLS# 1907517Listed by: EXP REALTY - New
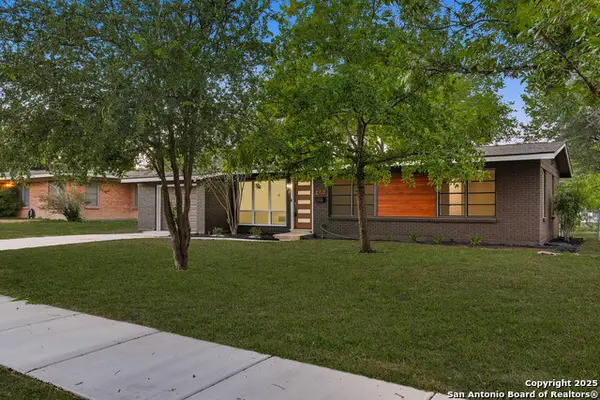 $317,999Active3 beds 2 baths1,168 sq. ft.
$317,999Active3 beds 2 baths1,168 sq. ft.439 Sandalwood Ln, San Antonio, TX 78216
MLS# 1907519Listed by: KELLER WILLIAMS CITY-VIEW - New
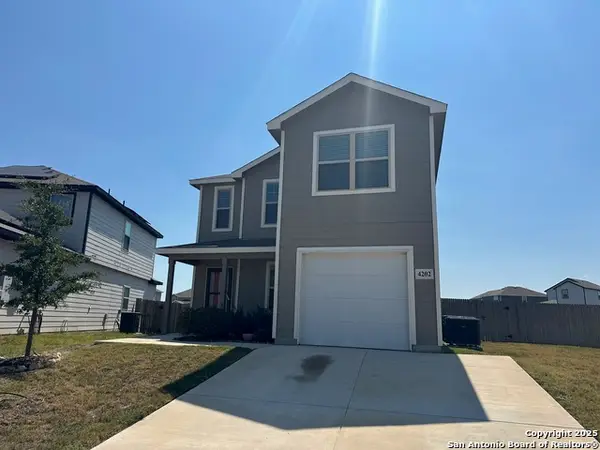 $230,000Active3 beds 3 baths1,470 sq. ft.
$230,000Active3 beds 3 baths1,470 sq. ft.4202 Brigadier, Converse, TX 78109
MLS# 1907520Listed by: RE/MAX NORTH-SAN ANTONIO - New
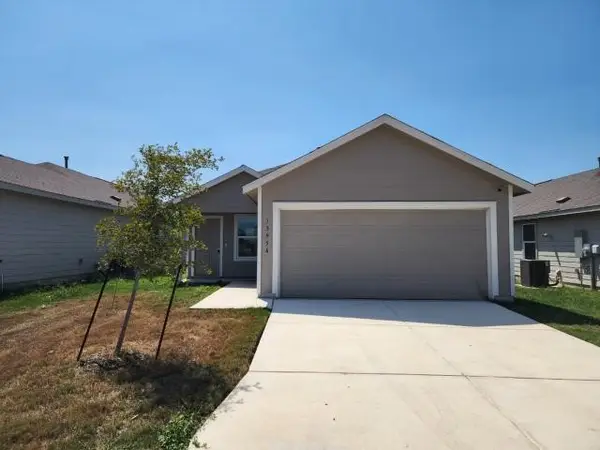 $230,000Active4 beds 2 baths1,616 sq. ft.
$230,000Active4 beds 2 baths1,616 sq. ft.13954 Bull Cove, San Antonio, TX 78252
MLS# 21059407Listed by: ELIST REO, LLC - New
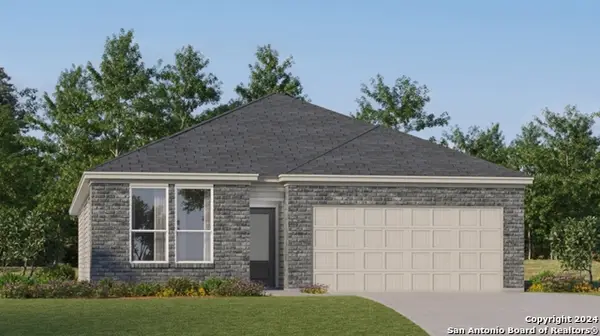 $321,999Active3 beds 2 baths1,904 sq. ft.
$321,999Active3 beds 2 baths1,904 sq. ft.14982 Taradeau, San Antonio, TX 78254
MLS# 1907513Listed by: MARTI REALTY GROUP - New
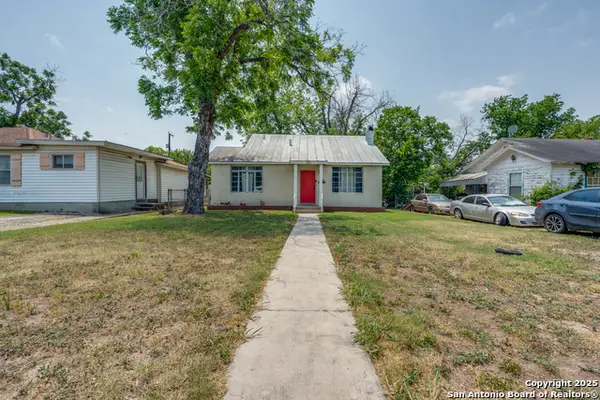 $175,000Active2 beds 2 baths1,083 sq. ft.
$175,000Active2 beds 2 baths1,083 sq. ft.330 Hermitage, San Antonio, TX 78223
MLS# 1907515Listed by: 1ST CHOICE REALTY GROUP - New
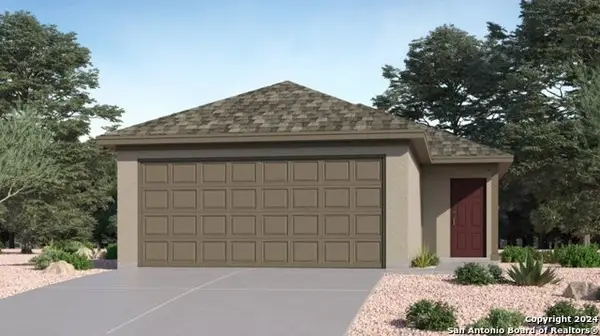 $246,999Active3 beds 2 baths1,354 sq. ft.
$246,999Active3 beds 2 baths1,354 sq. ft.7306 Brownleaf Dr, San Antonio, TX 78227
MLS# 1907495Listed by: MARTI REALTY GROUP
