5409 Honey Brook Ct, FAIRFAX, VA 22030
Local realty services provided by:Better Homes and Gardens Real Estate Maturo
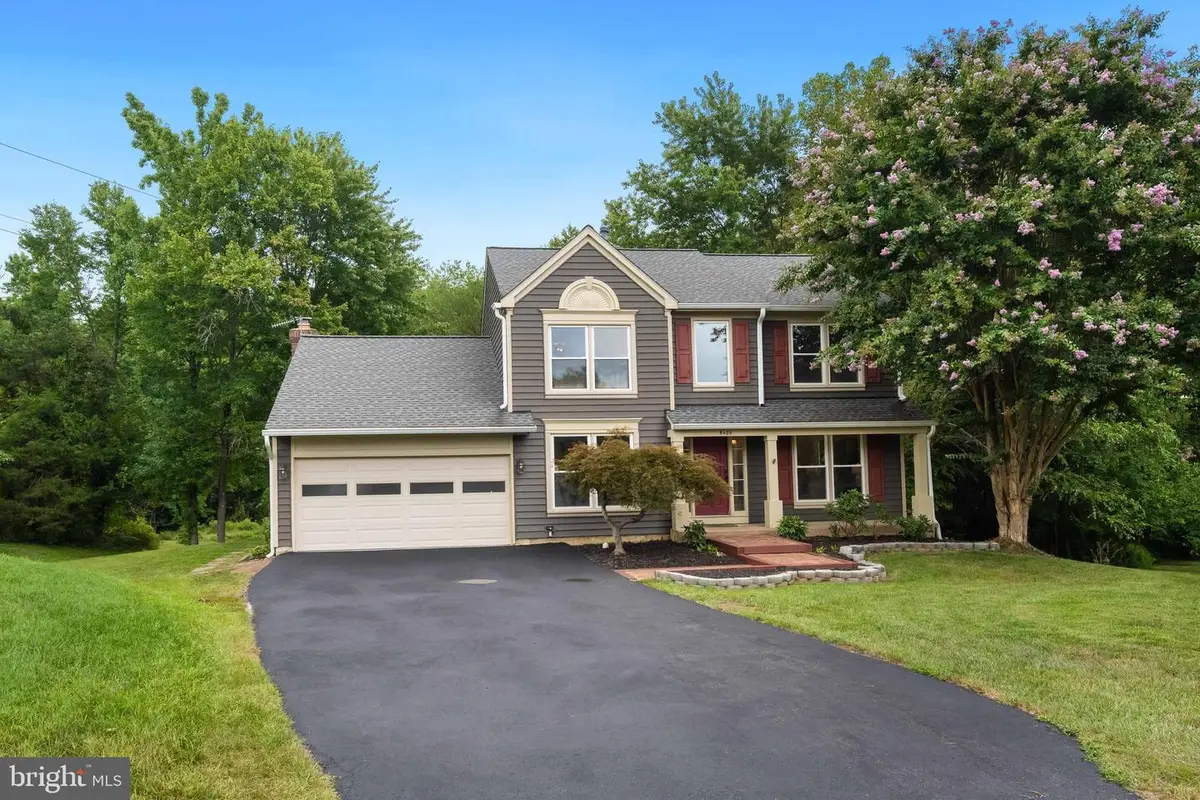
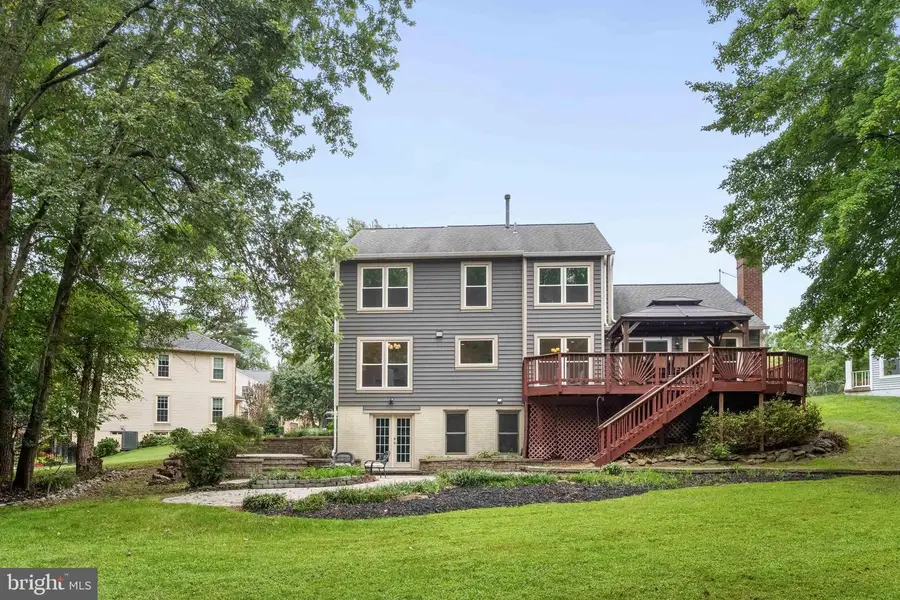
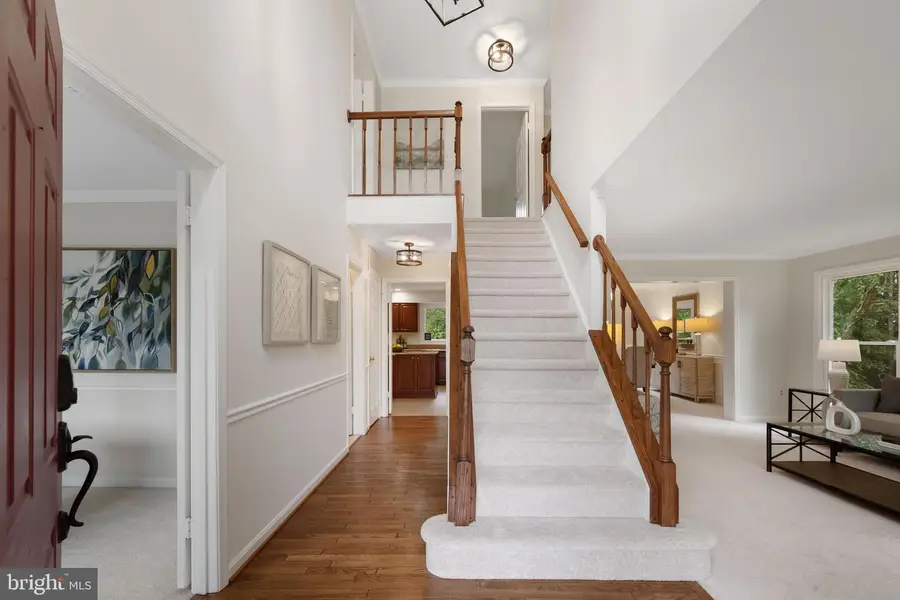
5409 Honey Brook Ct,FAIRFAX, VA 22030
$949,950
- 4 Beds
- 4 Baths
- 3,293 sq. ft.
- Single family
- Active
Upcoming open houses
- Sun, Aug 2402:00 pm - 04:00 pm
Listed by:gwendolyn g brauer
Office:samson properties
MLS#:VAFX2261016
Source:BRIGHTMLS
Price summary
- Price:$949,950
- Price per sq. ft.:$288.48
- Monthly HOA dues:$35
About this home
Stunning Remodeled Home in Sought After Hampton Forest Perfectly Sited at the end of a Cul de Sac with Full Walkout LL, backing to acres of Parkland * Extreme Privacy and Beautiful Year Round Views of the surrounding Woods * Updated Kit with Quality Stainless Steel Appliances, incl LG Range w/Dbl Ovens and Convection, French Door Refrigerator, Granite Counters and oversize Center Island, Rich Cherry Cabinets * Family Size Breakfast Room with Sunny Box Bay opens to Lge Fam Rm w/Brick Fireplace * Laundry Room connects to 2 Car Garage * Family Room opens to Party Size Deck * Welcome Guests on your Covered Front Porch * Enter Elegent Two Story Foyer * Private 1st Floor Office/Den, Generous size Living Room and Formal Dining Room* Custom features throughout, Crown Moldings, Chair Rail, Wainscoting, etc. * All Major Systems UPDATED; GAF Roof-Architectural Shingles w/Weatherwatch shield, 6" gutters, Lennox GAS HVAC, Quality Insulated Siding & Trim , Replacement Energy Saving Windows * Spectacular Outdoor Entertainment area of Terraed Paver and Stone Patios and Large Level Lawn with plenty of room to throw a ball! see documents for more details
Contact an agent
Home facts
- Year built:1986
- Listing Id #:VAFX2261016
- Added:1 day(s) ago
- Updated:August 24, 2025 at 01:44 PM
Rooms and interior
- Bedrooms:4
- Total bathrooms:4
- Full bathrooms:3
- Half bathrooms:1
- Living area:3,293 sq. ft.
Heating and cooling
- Cooling:Ceiling Fan(s), Central A/C
- Heating:Forced Air, Natural Gas
Structure and exterior
- Roof:Architectural Shingle
- Year built:1986
- Building area:3,293 sq. ft.
- Lot area:0.32 Acres
Schools
- High school:FAIRFAX
- Middle school:KATHERINE JOHNSON
- Elementary school:WILLOW SPRINGS
Utilities
- Water:Public
- Sewer:Public Sewer
Finances and disclosures
- Price:$949,950
- Price per sq. ft.:$288.48
- Tax amount:$9,494 (2025)
New listings near 5409 Honey Brook Ct
- Coming SoonOpen Sun, 1 to 3pm
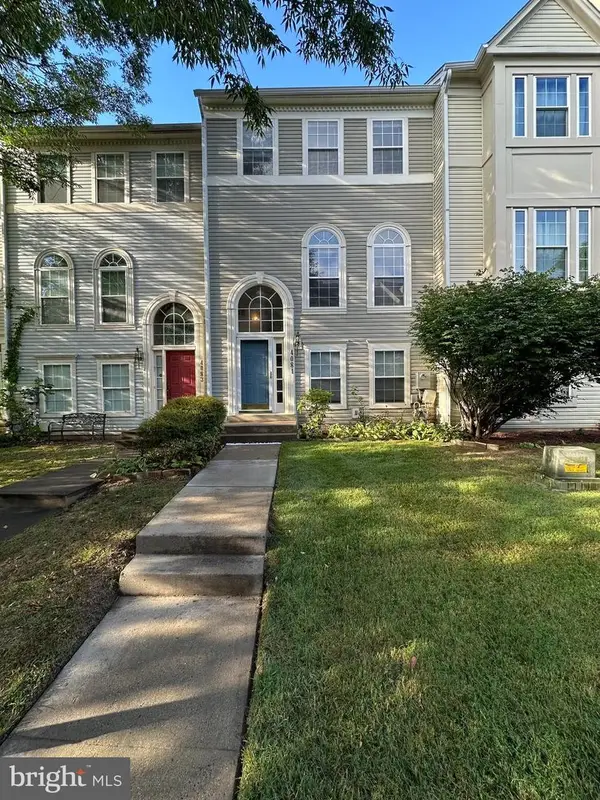 $709,000Coming Soon3 beds 3 baths
$709,000Coming Soon3 beds 3 baths4081 Fountainside Ln, FAIRFAX, VA 22030
MLS# VAFX2262922Listed by: HOWARD WANG REALTY LLC - New
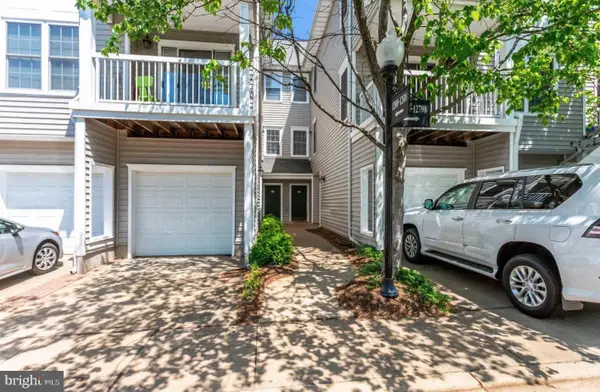 $380,000Active1 beds 1 baths736 sq. ft.
$380,000Active1 beds 1 baths736 sq. ft.12804 Fair Briar Ln, FAIRFAX, VA 22033
MLS# VAFX2262878Listed by: SAMSON PROPERTIES - New
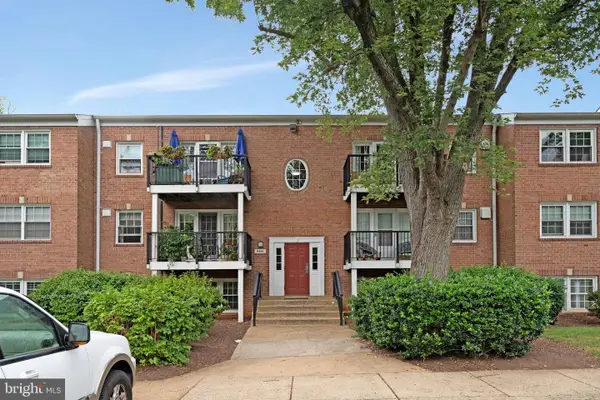 $275,000Active2 beds 1 baths914 sq. ft.
$275,000Active2 beds 1 baths914 sq. ft.9451 Fairfax Blvd #102, FAIRFAX, VA 22031
MLS# VAFC2006868Listed by: RE/MAX GATEWAY, LLC - Coming Soon
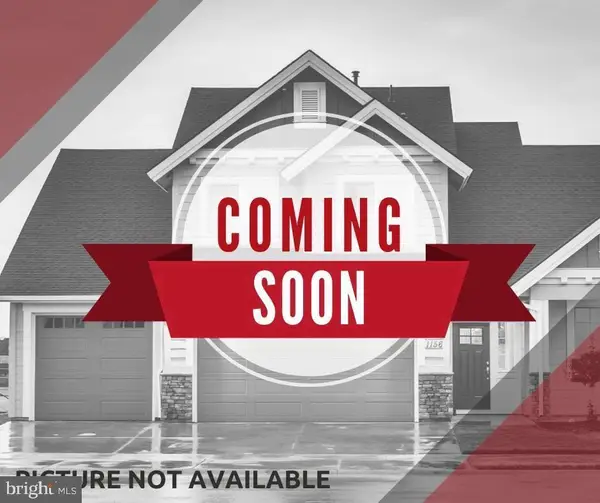 $950,000Coming Soon4 beds 4 baths
$950,000Coming Soon4 beds 4 baths11636 Highland Ter, FAIRFAX, VA 22030
MLS# VAFX2263246Listed by: KELLER WILLIAMS REALTY - New
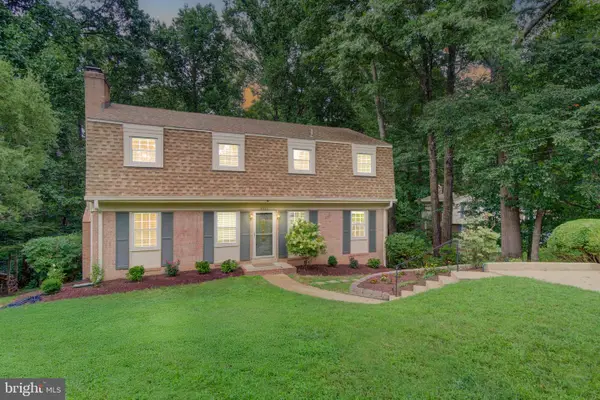 $825,000Active5 beds 4 baths2,900 sq. ft.
$825,000Active5 beds 4 baths2,900 sq. ft.4601 Tara Dr, FAIRFAX, VA 22032
MLS# VAFX2252840Listed by: RLAH @PROPERTIES - Coming Soon
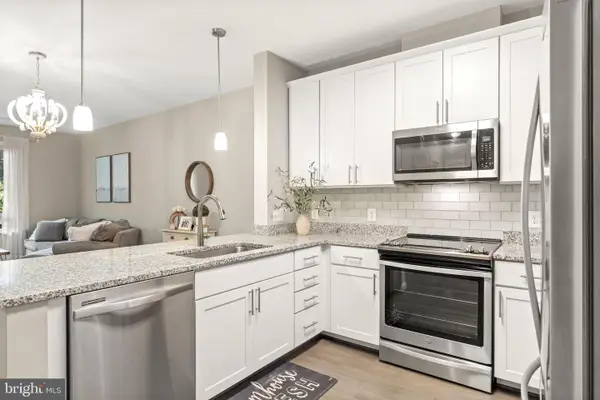 $349,900Coming Soon1 beds 1 baths
$349,900Coming Soon1 beds 1 baths9450 Silver King Ct #308, FAIRFAX, VA 22031
MLS# VAFC2006858Listed by: SAMSON PROPERTIES - Open Sun, 1 to 3pmNew
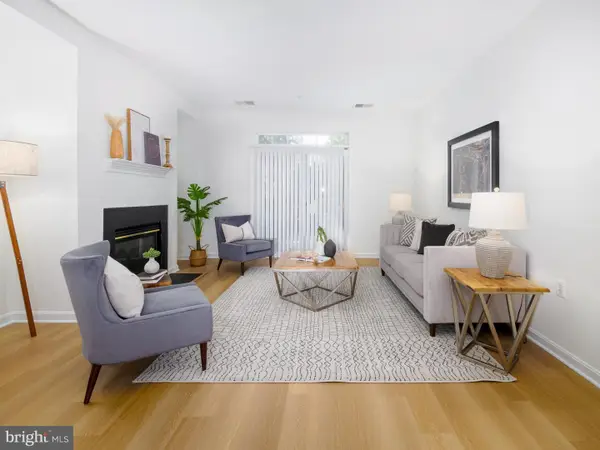 $429,000Active2 beds 2 baths1,271 sq. ft.
$429,000Active2 beds 2 baths1,271 sq. ft.4330-l Cannon Ridge Ct #31, FAIRFAX, VA 22033
MLS# VAFX2262268Listed by: COMPASS - Coming SoonOpen Sat, 12 to 3pm
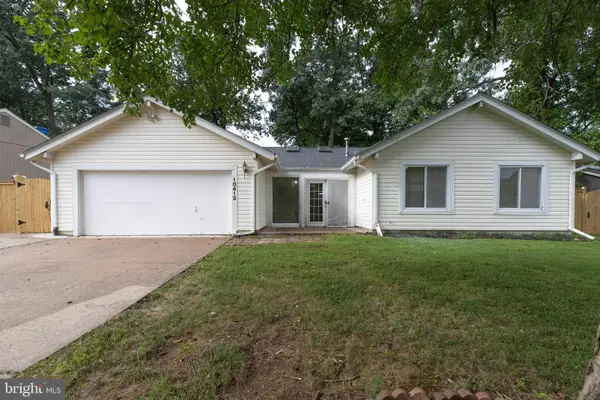 $823,000Coming Soon4 beds 4 baths
$823,000Coming Soon4 beds 4 baths10412 Pearl St, FAIRFAX, VA 22032
MLS# VAFX2263116Listed by: FAIRFAX REALTY SELECT - Open Sun, 1 to 3pmNew
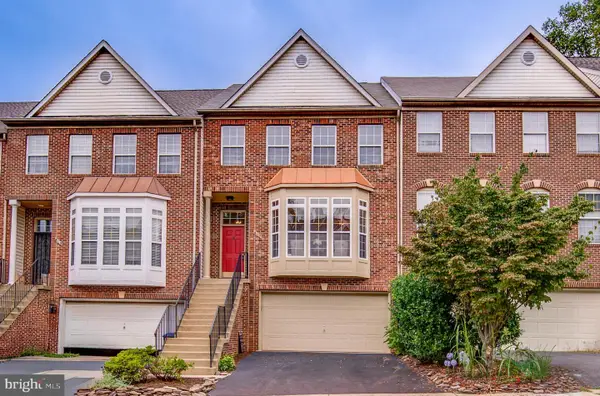 $799,000Active3 beds 4 baths2,670 sq. ft.
$799,000Active3 beds 4 baths2,670 sq. ft.4117 Brookgreen Dr, FAIRFAX, VA 22033
MLS# VAFX2263038Listed by: PEARSON SMITH REALTY, LLC
