5515 Cheshire Meadows Way, Fairfax, VA 22032
Local realty services provided by:Better Homes and Gardens Real Estate Cassidon Realty
5515 Cheshire Meadows Way,Fairfax, VA 22032
$629,000
- 3 Beds
- 4 Baths
- 2,283 sq. ft.
- Townhouse
- Pending
Listed by: cynthia foss
Office: long & foster real estate, inc.
MLS#:VAFX2275846
Source:BRIGHTMLS
Price summary
- Price:$629,000
- Price per sq. ft.:$275.51
- Monthly HOA dues:$191
About this home
Fantastic location! End-unit townhome with over 2,200 sq ft of finished space. The fenced rear yard features a custom-designed paver patio with a serene setting backing to trees. Inside, you'll find high-quality upgrades like hardwood flooring on the main and upper levels, a kitchen with a spacious island, granite countertops, stainless steel appliances, a wine cooler, built-in cabinets in the dining area, a large pantry, under-cabinet lighting, and more. The upper level includes a primary bedroom with a dressing area and a spacious upgraded bath with a walk-in shower and double showerheads, along with two additional bedrooms and a hall bath. The lower level offers a large family room with a wood-burning fireplace, a bonus room, a full bath, and a generous storage/laundry/utility room with built-in cabinets and a granite countertop. Freshly painted and move-in ready, this home is conveniently located near Burke Station VRE, shopping, and dining.
Contact an agent
Home facts
- Year built:1982
- Listing ID #:VAFX2275846
- Added:39 day(s) ago
- Updated:November 30, 2025 at 08:27 AM
Rooms and interior
- Bedrooms:3
- Total bathrooms:4
- Full bathrooms:3
- Half bathrooms:1
- Living area:2,283 sq. ft.
Heating and cooling
- Cooling:Ceiling Fan(s), Heat Pump(s)
- Heating:Electric, Heat Pump(s)
Structure and exterior
- Roof:Asphalt
- Year built:1982
- Building area:2,283 sq. ft.
- Lot area:0.06 Acres
Schools
- High school:ROBINSON SECONDARY SCHOOL
- Middle school:ROBINSON SECONDARY SCHOOL
- Elementary school:BONNIE BRAE
Utilities
- Water:Public
- Sewer:Public Sewer
Finances and disclosures
- Price:$629,000
- Price per sq. ft.:$275.51
- Tax amount:$6,582 (2025)
New listings near 5515 Cheshire Meadows Way
- New
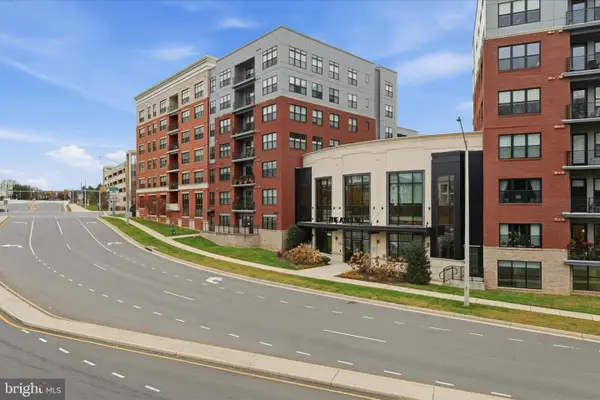 $745,000Active2 beds 2 baths1,391 sq. ft.
$745,000Active2 beds 2 baths1,391 sq. ft.2960 Vaden Dr #413, FAIRFAX, VA 22031
MLS# VAFX2280228Listed by: KELLER WILLIAMS REALTY - New
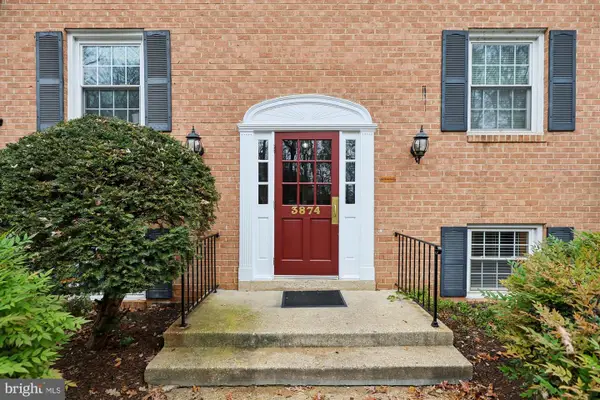 $309,000Active2 beds 1 baths806 sq. ft.
$309,000Active2 beds 1 baths806 sq. ft.3874 Lyndhurst Dr #103, FAIRFAX, VA 22031
MLS# VAFC2007516Listed by: EXP REALTY, LLC - New
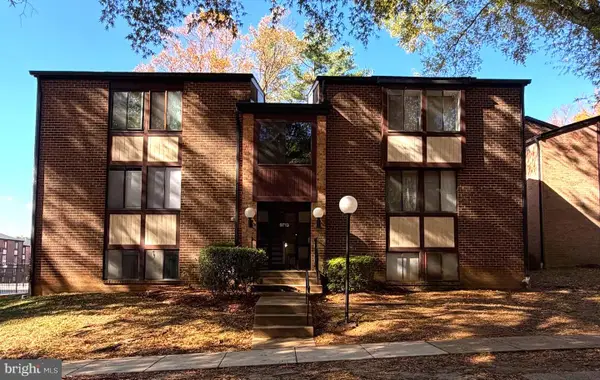 $299,999Active2 beds 2 baths1,109 sq. ft.
$299,999Active2 beds 2 baths1,109 sq. ft.9713 Kings Crown Ct #1, FAIRFAX, VA 22031
MLS# VAFX2279986Listed by: SABRII REALTY LLC - Coming Soon
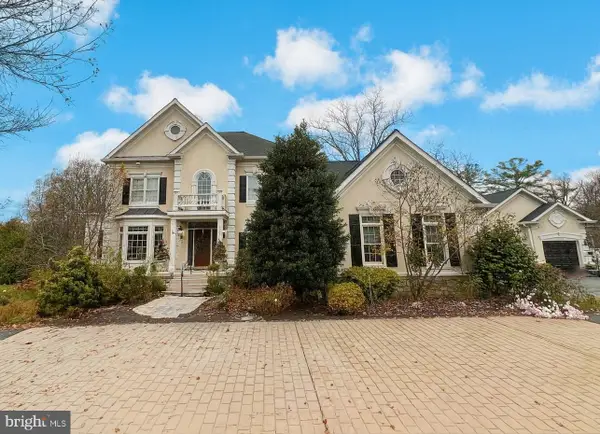 $1,995,000Coming Soon6 beds 6 baths
$1,995,000Coming Soon6 beds 6 baths3502 Mavis Ct, FAIRFAX, VA 22030
MLS# VAFC2007518Listed by: EXP REALTY, LLC - Coming Soon
 $925,000Coming Soon4 beds 3 baths
$925,000Coming Soon4 beds 3 baths8819 Southwick St, FAIRFAX, VA 22031
MLS# VAFX2280406Listed by: EXP REALTY, LLC - Open Sun, 12 to 3pmNew
 $850,000Active3 beds 4 baths2,004 sq. ft.
$850,000Active3 beds 4 baths2,004 sq. ft.4150 Jeremy Grv, FAIRFAX, VA 22030
MLS# VAFX2280292Listed by: IKON REALTY - Coming Soon
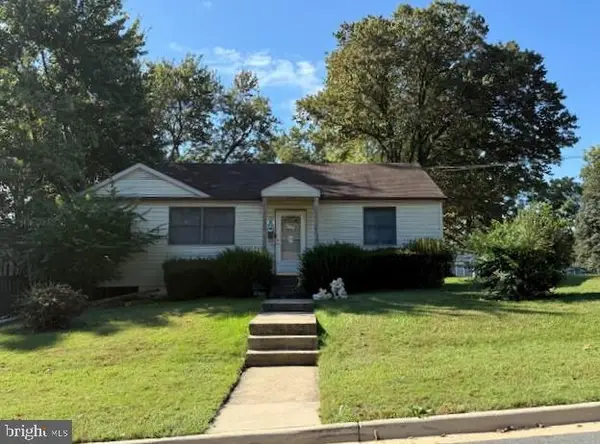 $525,000Coming Soon2 beds 1 baths
$525,000Coming Soon2 beds 1 baths10929 Milburn St, FAIRFAX, VA 22030
MLS# VAFC2007512Listed by: KELLER WILLIAMS REALTY - New
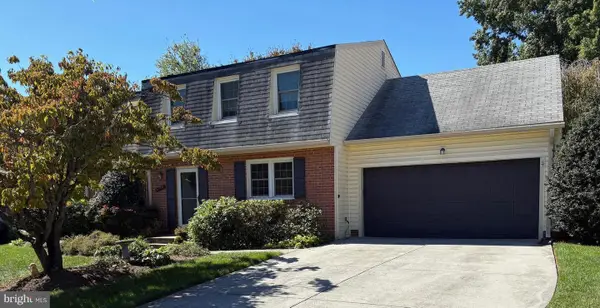 $965,000Active4 beds 4 baths2,838 sq. ft.
$965,000Active4 beds 4 baths2,838 sq. ft.4768 Farndon Ct, FAIRFAX, VA 22032
MLS# VAFX2280156Listed by: COLDWELL BANKER REALTY - Coming Soon
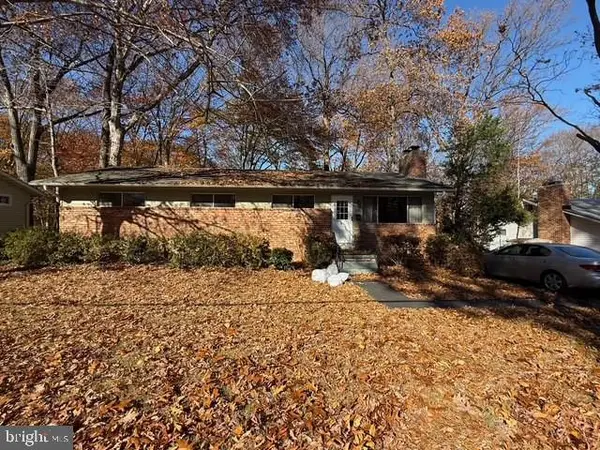 $699,900Coming Soon5 beds 3 baths
$699,900Coming Soon5 beds 3 baths10118 Spring Lake Ter, FAIRFAX, VA 22030
MLS# VAFC2007504Listed by: KELLER WILLIAMS REALTY  $450,000Pending3 beds 4 baths1,306 sq. ft.
$450,000Pending3 beds 4 baths1,306 sq. ft.10278 Colony Park Dr, FAIRFAX, VA 22032
MLS# VAFX2279898Listed by: KELLER WILLIAMS REALTY DULLES
