9606 Blake Ln, Fairfax, VA 22031
Local realty services provided by:Better Homes and Gardens Real Estate Murphy & Co.
9606 Blake Ln,Fairfax, VA 22031
$535,000
- 3 Beds
- 3 Baths
- 1,386 sq. ft.
- Townhouse
- Active
Listed by:amy spradlin
Office:pearson smith realty, llc.
MLS#:VAFX2276822
Source:BRIGHTMLS
Price summary
- Price:$535,000
- Price per sq. ft.:$386
- Monthly HOA dues:$125
About this home
OFFER DEADLINE: MONDAY, NOV 3 at 5PM.
Amazing Opportunity in the Heart of Fairfax!
Welcome to 9606 Blake Lane—a rare chance to own a well-maintained home in one of Fairfax’s most convenient and sought-after locations. This three-level brick townhome offers comfort, space, and the opportunity to bring your personal style to life.
Step inside to find a bright, open-concept living and dining area that’s perfect for both entertaining and everyday living. The adjoining eat-in kitchen provides plenty of room for casual meals, while large windows fill the space with natural light. Step outside to a private deck—ideal for morning coffee or evening unwinding—overlooking a neatly fenced yard and peaceful common area views. Upstairs, you’ll find three bedrooms and two full baths, offering flexibility for family, guests, or a home office.
The finished lower level adds relaxing living space with a cozy fireplace. Recent improvements include a new roof (2019) and new sliding door (2023).
While the home has been lovingly cared for, it awaits your modern touch—a blank canvas ready for updates that reflect your taste and add instant value. Priced below market value, this is your chance to invest in solid construction, an unbeatable location, and the Fairfax lifestyle you’ve been waiting for.
Showings will only be available during public Open House hours ONLY — Saturday, November 1 from 12–4 PM and Sunday, November 2 from 12–4 PM. Don’t miss your opportunity to tour this charming home!
Just minutes to Metro, shopping, dining, and major commuter routes, 9606 Blake Lane blends convenience, community, and opportunity in one perfect package.
Contact an agent
Home facts
- Year built:1986
- Listing ID #:VAFX2276822
- Added:3 day(s) ago
- Updated:November 03, 2025 at 05:36 AM
Rooms and interior
- Bedrooms:3
- Total bathrooms:3
- Full bathrooms:2
- Half bathrooms:1
- Living area:1,386 sq. ft.
Heating and cooling
- Cooling:Central A/C
- Heating:Central, Electric
Structure and exterior
- Year built:1986
- Building area:1,386 sq. ft.
- Lot area:0.03 Acres
Schools
- High school:OAKTON
- Middle school:THOREAU
- Elementary school:MOSAIC
Utilities
- Water:Public
- Sewer:Public Sewer
Finances and disclosures
- Price:$535,000
- Price per sq. ft.:$386
- Tax amount:$6,461 (2025)
New listings near 9606 Blake Ln
- Coming Soon
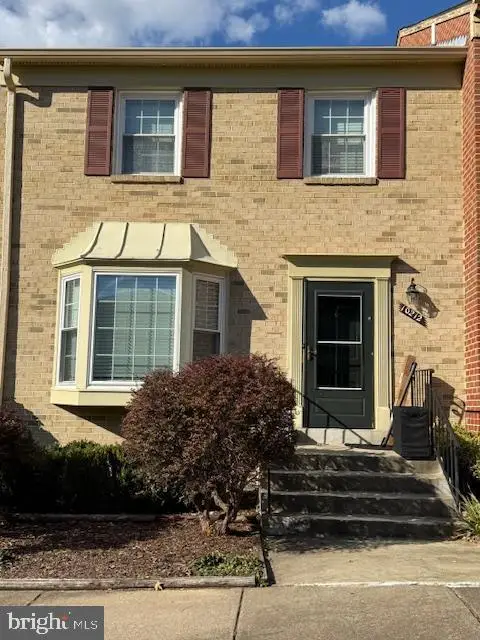 $615,500Coming Soon3 beds 4 baths
$615,500Coming Soon3 beds 4 baths10212 Provincetown Ct, FAIRFAX, VA 22032
MLS# VAFX2275264Listed by: CORCORAN MCENEARNEY - Coming Soon
 $850,000Coming Soon4 beds 3 baths
$850,000Coming Soon4 beds 3 baths10710 Almond St, FAIRFAX, VA 22032
MLS# VAFX2276488Listed by: COLDWELL BANKER REALTY - New
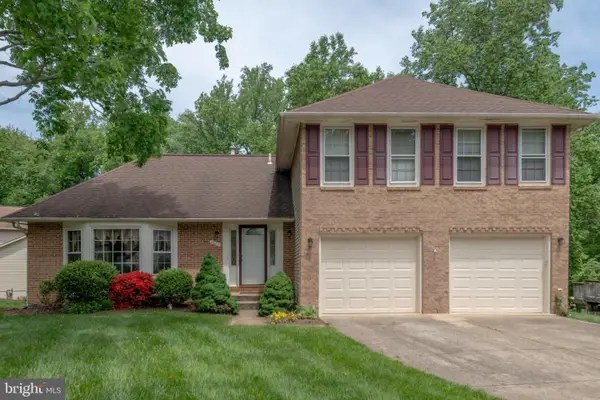 $800,000Active4 beds 4 baths2,611 sq. ft.
$800,000Active4 beds 4 baths2,611 sq. ft.4607 Tapestry Dr, FAIRFAX, VA 22032
MLS# VAFX2277410Listed by: CENTURY 21 REDWOOD REALTY - New
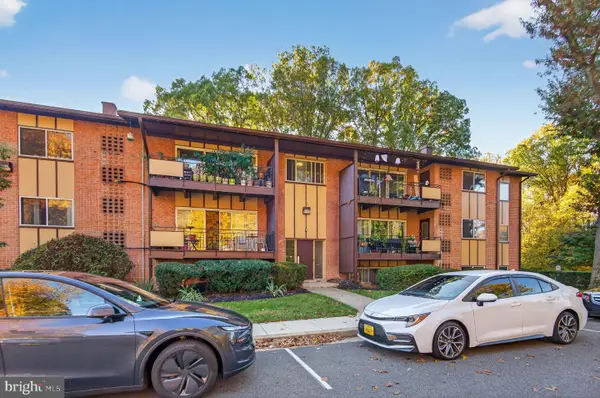 $200,000Active2 beds 1 baths984 sq. ft.
$200,000Active2 beds 1 baths984 sq. ft.10171 Fair Woods Dr #301, FAIRFAX, VA 22030
MLS# VAFC2007270Listed by: REAL BROKER, LLC - New
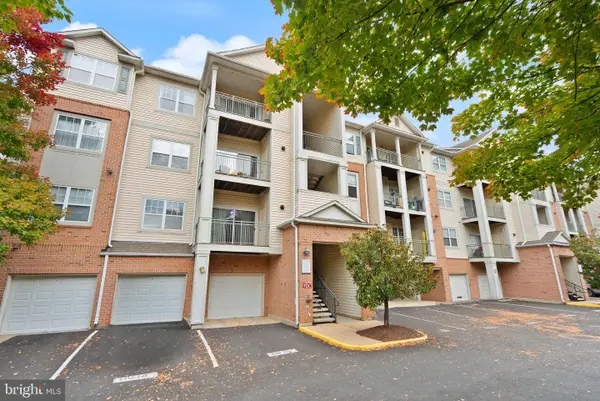 $325,000Active1 beds 1 baths797 sq. ft.
$325,000Active1 beds 1 baths797 sq. ft.12128 Garden Ridge Ln #203, FAIRFAX, VA 22030
MLS# VAFX2277126Listed by: SAMSON PROPERTIES - Coming SoonOpen Sat, 1 to 4pm
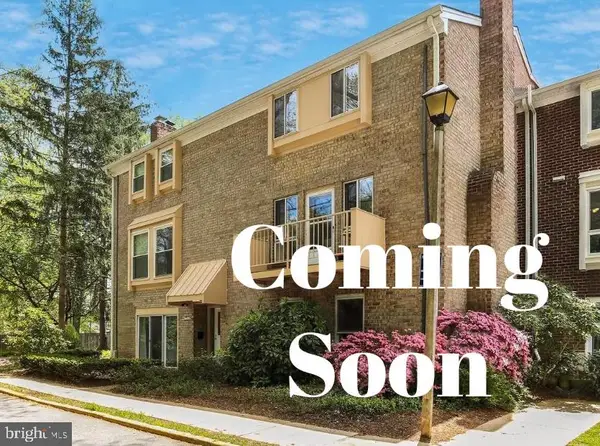 $500,000Coming Soon2 beds 2 baths
$500,000Coming Soon2 beds 2 baths3769 Persimmon Cir, FAIRFAX, VA 22031
MLS# VAFX2277128Listed by: SAMSON PROPERTIES - New
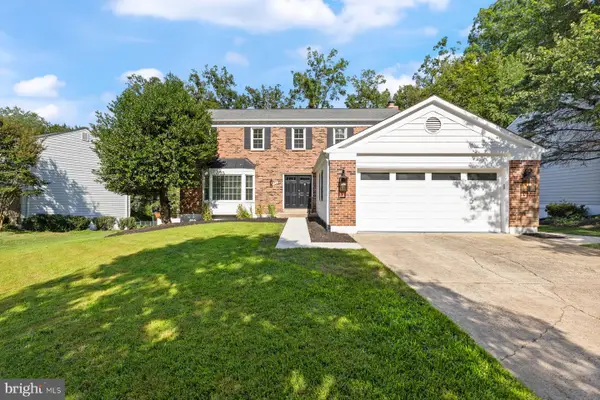 $1,249,900Active4 beds 4 baths3,814 sq. ft.
$1,249,900Active4 beds 4 baths3,814 sq. ft.9368 Tovito Dr, FAIRFAX, VA 22031
MLS# VAFX2277222Listed by: KELLER WILLIAMS REALTY - Coming SoonOpen Fri, 4 to 6pm
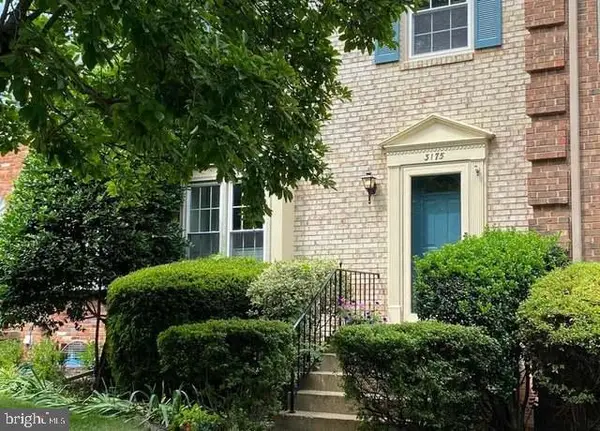 $740,000Coming Soon3 beds 4 baths
$740,000Coming Soon3 beds 4 baths3175 Stonehurst Dr, FAIRFAX, VA 22031
MLS# VAFX2277054Listed by: FAIRFAX REALTY - New
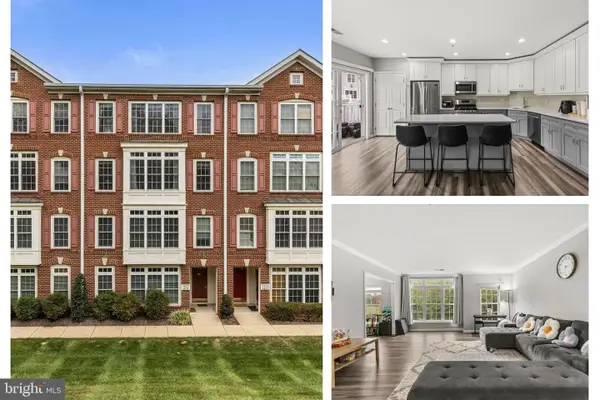 $599,000Active3 beds 3 baths2,234 sq. ft.
$599,000Active3 beds 3 baths2,234 sq. ft.4627 Battenburg Ln #942, FAIRFAX, VA 22030
MLS# VAFX2277240Listed by: EXP REALTY, LLC - New
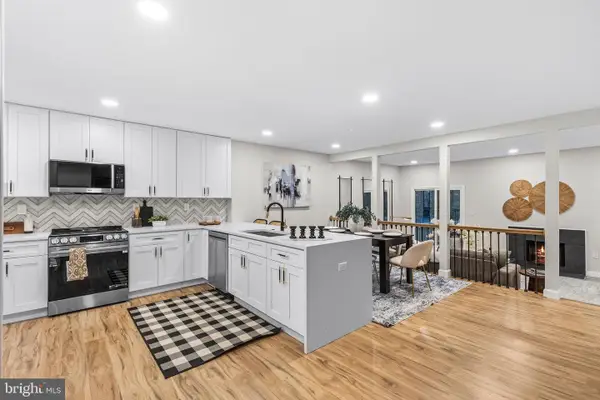 $775,000Active4 beds 4 baths2,131 sq. ft.
$775,000Active4 beds 4 baths2,131 sq. ft.3065 White Birch Ct, FAIRFAX, VA 22031
MLS# VAFX2277078Listed by: EXP REALTY, LLC
