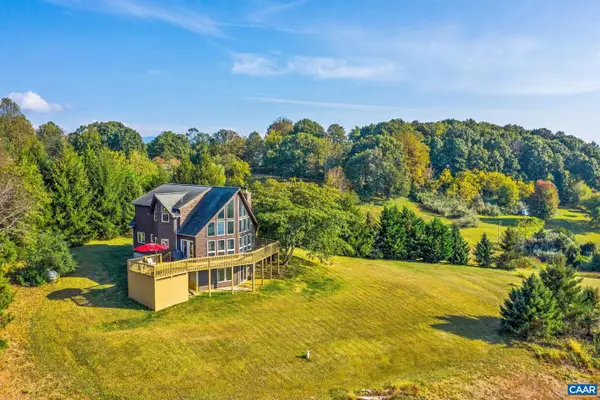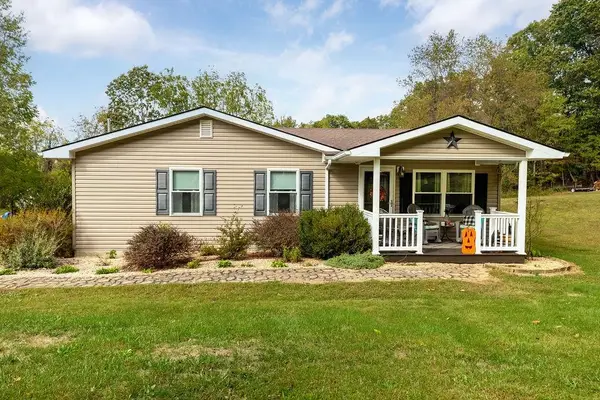1012 Aubuchon Road, Fairfield, VA 23223
Local realty services provided by:Better Homes and Gardens Real Estate Native American Group
1012 Aubuchon Road,Henrico, VA 23223
$250,000
- 3 Beds
- 2 Baths
- 1,512 sq. ft.
- Single family
- Pending
Listed by:daniel harnsberger
Office:exp realty llc.
MLS#:2528561
Source:RV
Price summary
- Price:$250,000
- Price per sq. ft.:$165.34
About this home
Welcome to 1012 Aubuchon Rd. Located in the quiet Mitcheltree subdivision of eastern Henrico, this tri-level property offers a solid foundation and convenient access to nearby amenities. The neighborhood provides a peaceful setting with easy access to shopping, dining, and services throughout eastern Henrico. Major highways including I-64 and I-95 are just minutes away, making commuting simple.
The exterior features a detached one-car garage, carport, back deck, and screened porch—providing multiple options for parking, storage, and outdoor space. This 3-bedroom, 1.5-bathroom, 1,512 sq. ft. home sits on a level lot with a traditional layout common to the area.
The property is being sold AS IS, presenting an opportunity for investors, flippers, or owner-occupants looking to add value through renovation in a well-established neighborhood.
Check out the virtual tour; see the real thing in person and make this home yours today.
Contact an agent
Home facts
- Year built:1988
- Listing ID #:2528561
- Added:11 day(s) ago
- Updated:November 02, 2025 at 07:48 AM
Rooms and interior
- Bedrooms:3
- Total bathrooms:2
- Full bathrooms:1
- Half bathrooms:1
- Living area:1,512 sq. ft.
Heating and cooling
- Cooling:Central Air
- Heating:Forced Air, Natural Gas
Structure and exterior
- Roof:Shingle
- Year built:1988
- Building area:1,512 sq. ft.
- Lot area:0.21 Acres
Schools
- High school:Highland Springs
- Middle school:Fairfield
- Elementary school:Harvie
Utilities
- Water:Public
- Sewer:Public Sewer
Finances and disclosures
- Price:$250,000
- Price per sq. ft.:$165.34
- Tax amount:$2,151 (2025)


