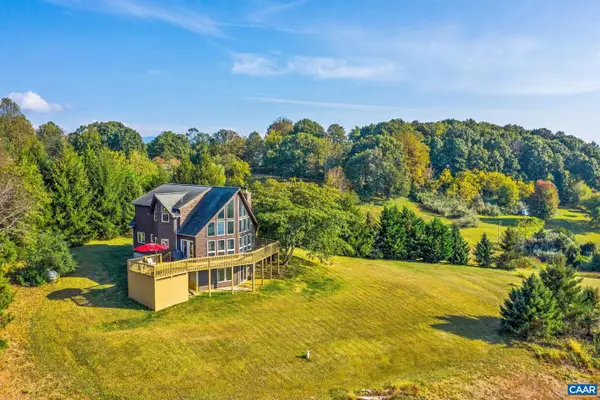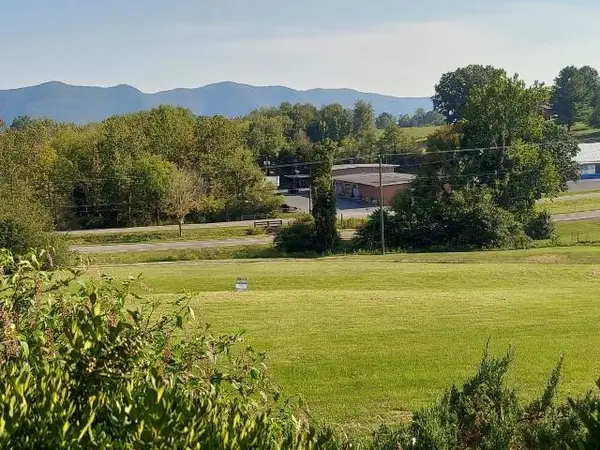3709 Par Farm Court, Fairfield, VA 23060
Local realty services provided by:Better Homes and Gardens Real Estate Native American Group
3709 Par Farm Court,Henrico, VA 23060
$575,000
- 4 Beds
- 5 Baths
- 3,721 sq. ft.
- Single family
- Pending
Listed by: phil russell
Office: joyner fine properties
MLS#:2519778
Source:RV
Price summary
- Price:$575,000
- Price per sq. ft.:$154.53
- Monthly HOA dues:$31.25
About this home
**Back on the Market due to Buyers inability to obtain financing** This home is a STEAL at below tax appraisal price for this weekend! Tucked away in a peaceful Glen Allen cul-de-sac, this stunning 4-bedroom, 4.5-bathroom home offers the perfect blend of space, style, and convenience. Set in the highly sought-after 23060 zip code, it’s just moments from schools, shopping, dining, and all major traffic routes—making your commute a breeze and your weekends a delight. Inside, you'll find a beautifully appointed layout with generous living spaces across all three levels. The open-plan kitchen and living room are ideal for entertaining, while the formal dining area adds a touch of elegance for special occasions. Each bedroom features its own en-suite or nearby bathroom, offering privacy and comfort for family and guests. The fully finished walk-out basement adds exceptional versatility. Perfect for a media room, home gym, guest suite, or playroom, complete with its own full bath. Outside, enjoy quiet evenings on the deck, overlooking a low-maintenance yard. This is Glen Allen living at its finest—room to grow, space to breathe, and location to love. Don’t miss your chance to call it home.
Contact an agent
Home facts
- Year built:2011
- Listing ID #:2519778
- Added:114 day(s) ago
- Updated:November 15, 2025 at 09:06 AM
Rooms and interior
- Bedrooms:4
- Total bathrooms:5
- Full bathrooms:4
- Half bathrooms:1
- Living area:3,721 sq. ft.
Heating and cooling
- Cooling:Central Air
- Heating:Forced Air, Natural Gas
Structure and exterior
- Roof:Composition, Shingle
- Year built:2011
- Building area:3,721 sq. ft.
- Lot area:0.26 Acres
Schools
- High school:Hermitage
- Middle school:Brookland
- Elementary school:Longdale
Utilities
- Water:Public
- Sewer:Public Sewer
Finances and disclosures
- Price:$575,000
- Price per sq. ft.:$154.53
- Tax amount:$4,775 (2024)
New listings near 3709 Par Farm Court
- New
 $189,900Active36.29 Acres
$189,900Active36.29 Acres0 Mccrorys Hill, Fairfield, VA 24435
MLS# 2531544Listed by: MOSSY OAK PROPERTIES LAND & LUXURY  $1,100,000Active5 beds 3 baths3,175 sq. ft.
$1,100,000Active5 beds 3 baths3,175 sq. ft.70 Percy Ln, FAIRFIELD, VA 24435
MLS# 670246Listed by: AVENUE REALTY, LLC $150,000Active1.6 Acres
$150,000Active1.6 Acrestbd Sterrett Rd, Fairfield, VA 24435
MLS# 622749Listed by: WESTHILLS LTD. REALTORS
