1812 Olney Rd, Falls Church, VA 22043
Local realty services provided by:Better Homes and Gardens Real Estate GSA Realty
1812 Olney Rd,Falls Church, VA 22043
$849,000
- 4 Beds
- 3 Baths
- 1,869 sq. ft.
- Single family
- Active
Listed by:victoria(tori) v. mckinney
Office:kw metro center
MLS#:VAFX2265284
Source:BRIGHTMLS
Price summary
- Price:$849,000
- Price per sq. ft.:$454.25
About this home
NEW PRICE! • 🏡Welcome home to 1812 Olney Road, nestled in the beloved neighborhood of Olney Park! • This charming 4-bedroom, 2.5-bath residence with thoughtful updates throughout • Potential for a full in-law suite in the Lower Level! • ☀️Gleaming hardwood floors & abundant natural light illuminate the main level's foyer, living room, and dining room, creating a warm and inviting atmosphere • 🍽️The kitchen, a true chef's delight, features sleek granite countertops, stainless steel appliances & ample countertop & cabinetry space • 🌳From the kitchen, step out onto the deck and into the backyard oasis, where indoor and outdoor living beautifully blend together, situated amongst mature trees and peaceful greenery • 🛏️The primary suite is your personal sanctuary, complete with a private powder room, while two additional bedrooms, a full hall bath, and a convenient laundry closet complete the main level • ⬇️Downstairs, you'll discover a fully renovated lower level Carbon-Zero sustainable Cork flooring throughout the spacious rec room and fourth bedroom • Renovated full bathroom with stylish tile flooring • Walk-up stairs leading to the backyard, storage room, and workshop complete the lower level • 🏡Outside, enjoy a beautifully landscaped, fully fenced backyard that’s perfect for gatherings or simply relaxing in the peaceful, green surroundings • 📍Located in the desirable Olney Park neighborhood, this home provides easy access to shopping, dining, and major commuter routes like Route 66, 123, 267, and I-495—making commutes to DC, Tysons, Arlington, Reston, Herndon, and beyond a breeze • 🚊Just minutes from the McLean METRO, West Falls Church METRO, Downtown McLean, Tysons, Falls Church City, and more, you’ll love the convenience of location • 🎾Nearby Olney Park and tennis courts add to the community charm. Welcome home, where warmth and convenience meet! • Love where you live - welcome home! (Please note that some photos in this listing are virtually staged.)
Contact an agent
Home facts
- Year built:1962
- Listing ID #:VAFX2265284
- Added:47 day(s) ago
- Updated:October 22, 2025 at 02:15 PM
Rooms and interior
- Bedrooms:4
- Total bathrooms:3
- Full bathrooms:2
- Half bathrooms:1
- Living area:1,869 sq. ft.
Heating and cooling
- Cooling:Central A/C
- Heating:Forced Air, Natural Gas
Structure and exterior
- Roof:Shingle
- Year built:1962
- Building area:1,869 sq. ft.
- Lot area:0.2 Acres
Schools
- High school:MARSHALL
- Middle school:KILMER
- Elementary school:WESTGATE
Utilities
- Water:Public
- Sewer:Public Sewer
Finances and disclosures
- Price:$849,000
- Price per sq. ft.:$454.25
- Tax amount:$9,735 (2025)
New listings near 1812 Olney Rd
- New
 $205,000Active1 beds 1 baths844 sq. ft.
$205,000Active1 beds 1 baths844 sq. ft.600 Roosevelt Blvd #314, FALLS CHURCH, VA 22044
MLS# VAFA2003360Listed by: KW METRO CENTER - Open Sat, 1 to 3pmNew
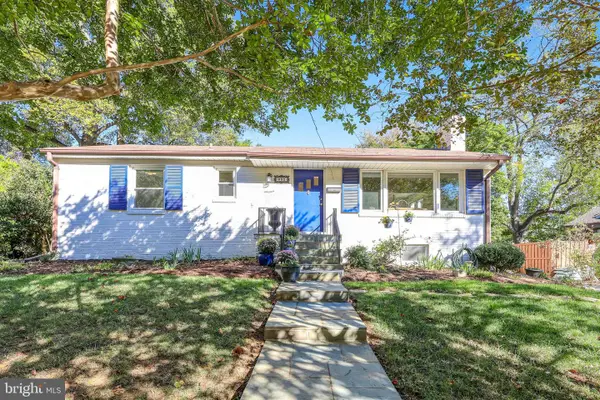 $1,075,000Active4 beds 2 baths2,300 sq. ft.
$1,075,000Active4 beds 2 baths2,300 sq. ft.602 Randolph St, FALLS CHURCH, VA 22046
MLS# VAFA2003312Listed by: KELLER WILLIAMS REALTY - Coming SoonOpen Sun, 1 to 3pm
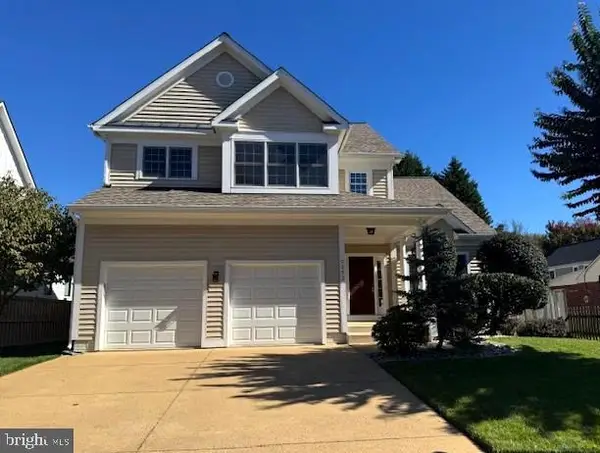 $1,650,000Coming Soon5 beds 4 baths
$1,650,000Coming Soon5 beds 4 baths2353 Conifer Ln, FALLS CHURCH, VA 22046
MLS# VAFX2274890Listed by: KW UNITED - New
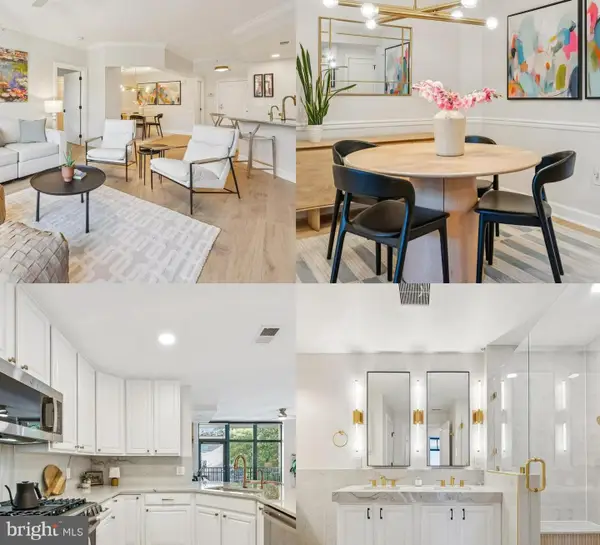 $915,000Active2 beds 3 baths1,401 sq. ft.
$915,000Active2 beds 3 baths1,401 sq. ft.502 W Broad St #215, FALLS CHURCH, VA 22046
MLS# VAFA2003348Listed by: RLAH @PROPERTIES 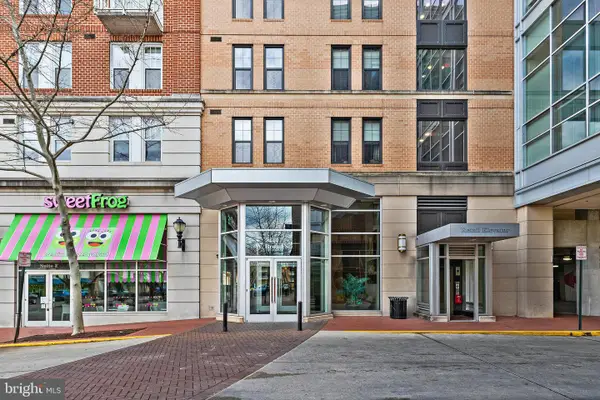 $1,250,000Pending2 beds 3 baths1,663 sq. ft.
$1,250,000Pending2 beds 3 baths1,663 sq. ft.444 W Broad St #614, FALLS CHURCH, VA 22046
MLS# VAFA2003306Listed by: TTR SOTHEBYS INTERNATIONAL REALTY- New
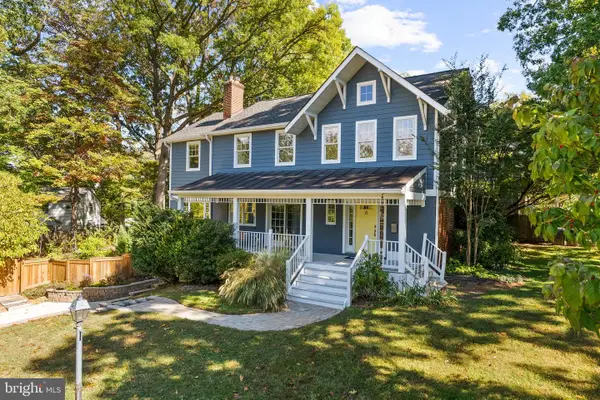 $1,495,000Active5 beds 4 baths3,350 sq. ft.
$1,495,000Active5 beds 4 baths3,350 sq. ft.2647 Woodley Pl, FALLS CHURCH, VA 22046
MLS# VAFX2275100Listed by: TTR SOTHEBY'S INTERNATIONAL REALTY - New
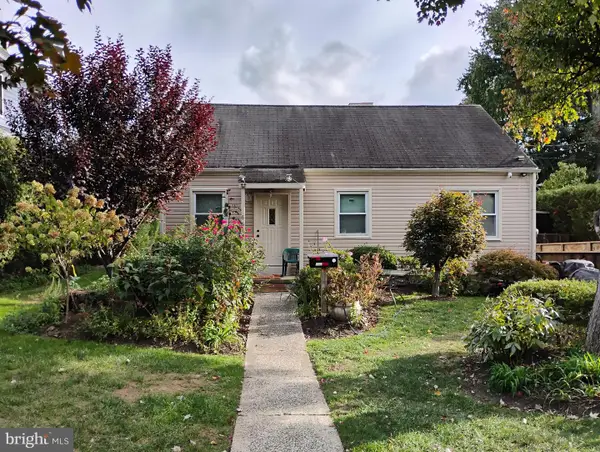 $1,125,000Active3 beds 1 baths910 sq. ft.
$1,125,000Active3 beds 1 baths910 sq. ft.6613 Fisher Ave, FALLS CHURCH, VA 22046
MLS# VAFX2274700Listed by: PEARSON SMITH REALTY, LLC - New
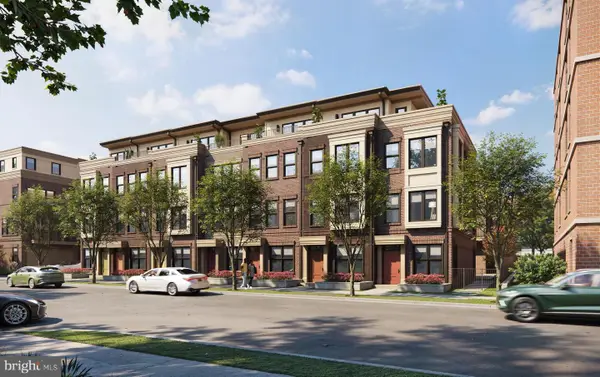 $1,172,265Active3 beds 4 baths1,709 sq. ft.
$1,172,265Active3 beds 4 baths1,709 sq. ft.156 North Lee St, FALLS CHURCH, VA 22046
MLS# VAFA2003352Listed by: URBAN PACE POLARIS, INC. - Coming Soon
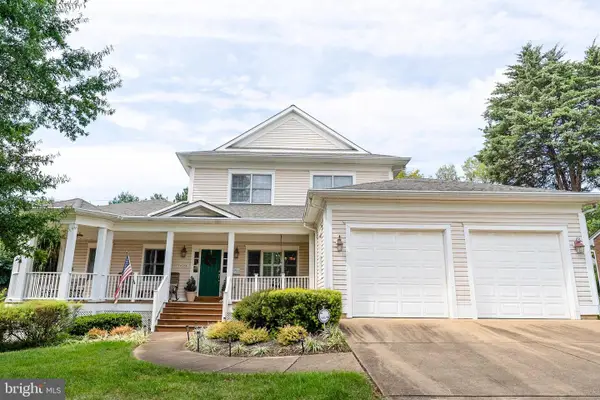 $1,750,000Coming Soon5 beds 5 baths
$1,750,000Coming Soon5 beds 5 baths6956 Birch St, FALLS CHURCH, VA 22046
MLS# VAFX2268090Listed by: WEICHERT, REALTORS - Open Sat, 2 to 4pmNew
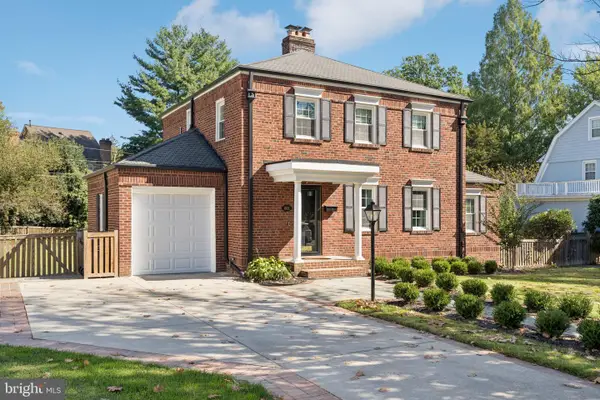 $1,679,000Active3 beds 3 baths3,720 sq. ft.
$1,679,000Active3 beds 3 baths3,720 sq. ft.601 Hillwood Ave, FALLS CHURCH, VA 22042
MLS# VAFA2003342Listed by: DOUGLAS ELLIMAN OF METRO DC, LLC
