2241 Senseney Ln, Falls Church, VA 22043
Local realty services provided by:Better Homes and Gardens Real Estate Maturo
Listed by:mary katherine bilowus
Office:samson properties
MLS#:VAFX2265232
Source:BRIGHTMLS
Price summary
- Price:$925,000
- Price per sq. ft.:$420.45
About this home
Elegant 5 bedroom, 2.5 bathroom split-level home in Falls Church with no HOA. The main level welcomes you with a spacious, open layout and an updated kitchen featuring granite countertops and plenty of cabinet space for efficient storage. Beautifully refinished hardwood floors on the main and upper levels add warmth, durability, and timeless appeal.
Next to the kitchen is a screened-in patio, an ideal extension of the living space for morning coffee or casual evenings. The backyard features landscaping and a professionally installed French drain system.
Upstairs, four comfortable bedrooms and two full bathrooms provide space for family or guests. The lower level includes a bonus fifth bedroom, half bath, gas fireplace, and direct walkout access to the backyard which could be perfect for a guest suite, home office, or additional family room. The utility/laundry area offers bright workspace, ample storage, and convenient side yard access. This home has been meticulously maintained with key system upgrades including a new roof (2016), insulated vinyl siding (2007), water heater (2017), and HVAC system (2012).
Located just minutes from downtown Falls Church, Tysons Corner, the Mosaic District, & all major commuter routes — this home is the perfect balance of comfort, convenience, and low-maintenance living.
Contact an agent
Home facts
- Year built:1972
- Listing ID #:VAFX2265232
- Added:48 day(s) ago
- Updated:October 22, 2025 at 07:31 AM
Rooms and interior
- Bedrooms:5
- Total bathrooms:3
- Full bathrooms:2
- Half bathrooms:1
- Living area:2,200 sq. ft.
Heating and cooling
- Cooling:Central A/C
- Heating:Central, Forced Air, Natural Gas
Structure and exterior
- Roof:Architectural Shingle
- Year built:1972
- Building area:2,200 sq. ft.
- Lot area:0.24 Acres
Schools
- High school:MARSHALL
- Middle school:KILMER
- Elementary school:SHREVEWOOD
Utilities
- Water:Public
- Sewer:Public Sewer
Finances and disclosures
- Price:$925,000
- Price per sq. ft.:$420.45
- Tax amount:$9,776 (2025)
New listings near 2241 Senseney Ln
- New
 $205,000Active1 beds 1 baths844 sq. ft.
$205,000Active1 beds 1 baths844 sq. ft.600 Roosevelt Blvd #314, FALLS CHURCH, VA 22044
MLS# VAFA2003360Listed by: KW METRO CENTER - Open Sat, 1 to 3pmNew
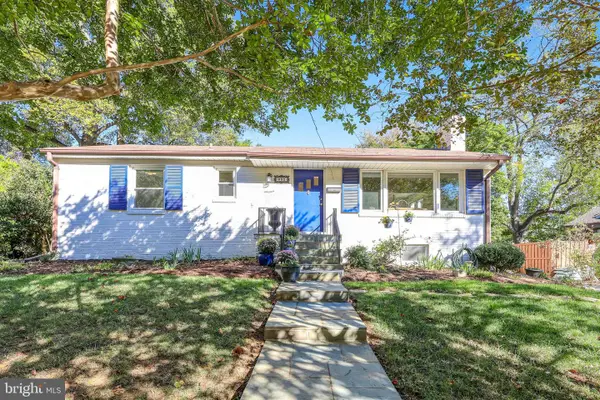 $1,075,000Active4 beds 2 baths2,300 sq. ft.
$1,075,000Active4 beds 2 baths2,300 sq. ft.602 Randolph St, FALLS CHURCH, VA 22046
MLS# VAFA2003312Listed by: KELLER WILLIAMS REALTY - Coming SoonOpen Sun, 1 to 3pm
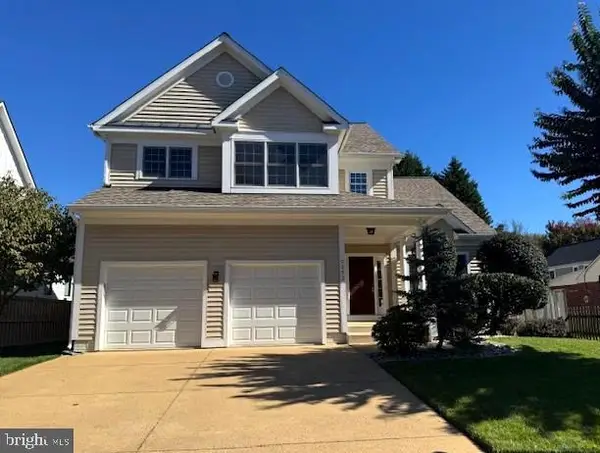 $1,650,000Coming Soon5 beds 4 baths
$1,650,000Coming Soon5 beds 4 baths2353 Conifer Ln, FALLS CHURCH, VA 22046
MLS# VAFX2274890Listed by: KW UNITED - New
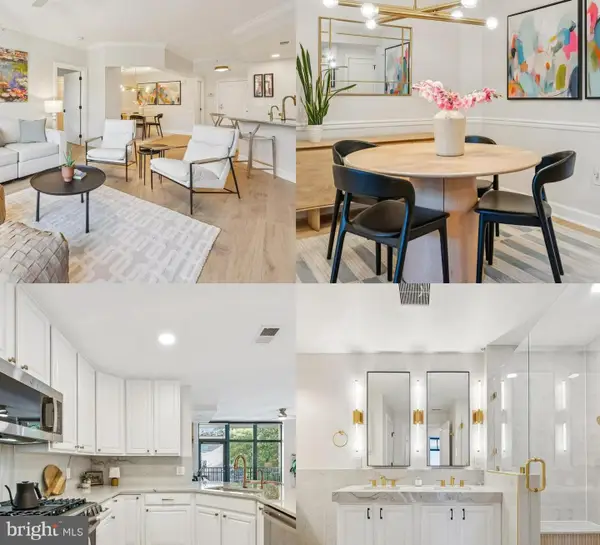 $915,000Active2 beds 3 baths1,401 sq. ft.
$915,000Active2 beds 3 baths1,401 sq. ft.502 W Broad St #215, FALLS CHURCH, VA 22046
MLS# VAFA2003348Listed by: RLAH @PROPERTIES 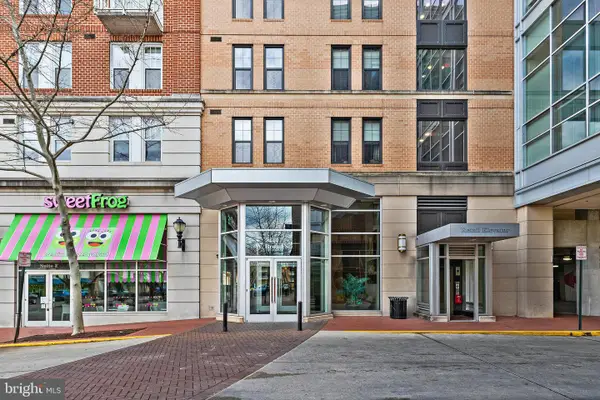 $1,250,000Pending2 beds 3 baths1,663 sq. ft.
$1,250,000Pending2 beds 3 baths1,663 sq. ft.444 W Broad St #614, FALLS CHURCH, VA 22046
MLS# VAFA2003306Listed by: TTR SOTHEBYS INTERNATIONAL REALTY- New
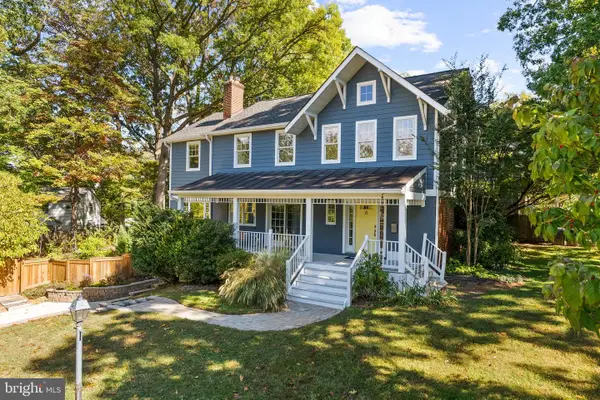 $1,495,000Active5 beds 4 baths3,350 sq. ft.
$1,495,000Active5 beds 4 baths3,350 sq. ft.2647 Woodley Pl, FALLS CHURCH, VA 22046
MLS# VAFX2275100Listed by: TTR SOTHEBY'S INTERNATIONAL REALTY - New
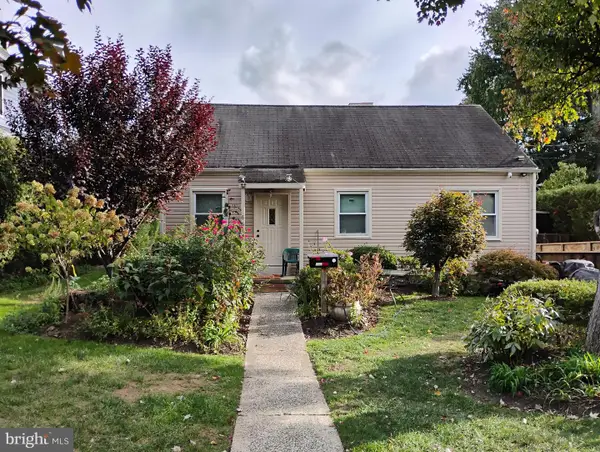 $1,125,000Active3 beds 1 baths910 sq. ft.
$1,125,000Active3 beds 1 baths910 sq. ft.6613 Fisher Ave, FALLS CHURCH, VA 22046
MLS# VAFX2274700Listed by: PEARSON SMITH REALTY, LLC - New
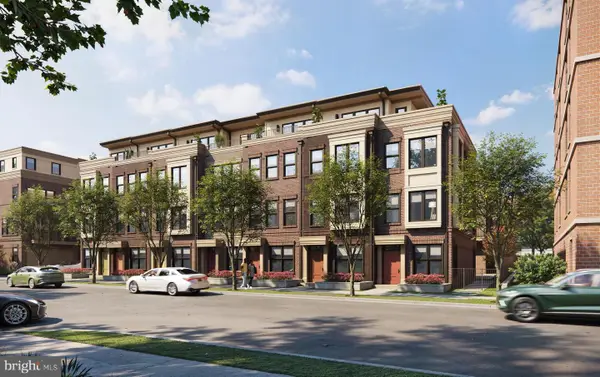 $1,172,265Active3 beds 4 baths1,709 sq. ft.
$1,172,265Active3 beds 4 baths1,709 sq. ft.156 North Lee St, FALLS CHURCH, VA 22046
MLS# VAFA2003352Listed by: URBAN PACE POLARIS, INC. - Coming Soon
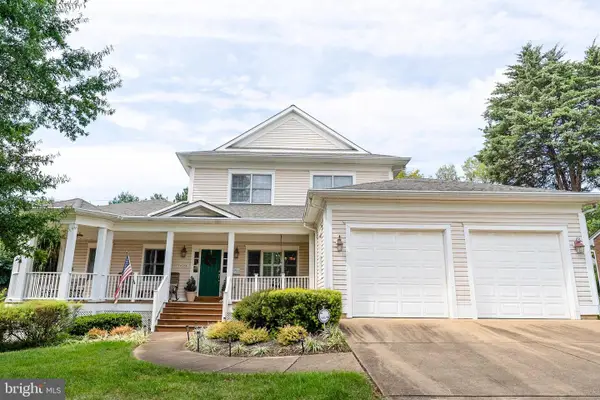 $1,750,000Coming Soon5 beds 5 baths
$1,750,000Coming Soon5 beds 5 baths6956 Birch St, FALLS CHURCH, VA 22046
MLS# VAFX2268090Listed by: WEICHERT, REALTORS - Open Sat, 2 to 4pmNew
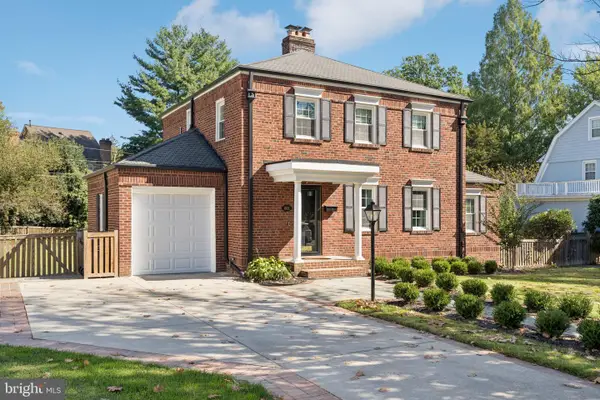 $1,679,000Active3 beds 3 baths3,720 sq. ft.
$1,679,000Active3 beds 3 baths3,720 sq. ft.601 Hillwood Ave, FALLS CHURCH, VA 22042
MLS# VAFA2003342Listed by: DOUGLAS ELLIMAN OF METRO DC, LLC
