2410 Nottingham Dr, Falls Church, VA 22043
Local realty services provided by:Better Homes and Gardens Real Estate Cassidon Realty
Listed by:justine pope
Office:compass
MLS#:VAFX2263338
Source:BRIGHTMLS
Price summary
- Price:$1,095,000
- Price per sq. ft.:$450.62
- Monthly HOA dues:$12.5
About this home
Discover a home unlike any other in the neighborhood—this truly unique 4-bedroom, 2.5-bath residence offers a modern design and layout rarely found. From the moment you step inside, you’ll be captivated by the soaring ceilings, striking architectural details, and an abundance of natural light streaming through oversized windows.
The living room and family room are separated by the show-stopping centerpiece of the home—a large double-sided gas fireplace that can be enjoyed from both spaces. This dramatic feature not only warms the rooms but also creates an inviting atmosphere that truly sets this home apart.
The expansive dining room flows seamlessly into the large, updated kitchen. Designed for both everyday living and entertaining, the kitchen features extended cabinetry, generous counter space, and a sunny breakfast area. Additional cabinetry and built-in counter space create the perfect spot for a home office or homework station, blending functionality with modern style along with an area between the dining room and kitchen that includes a pantry and additional workspace.
The primary suite is a private retreat, complete with a sitting area, custom walk-in closet, and ensuite bathroom. Three additional bright bedrooms, accented with angular windows, create comfortable and airy spaces for family or guests. The second floor also features a large, updated bathroom with a double vanity sink—ideal for busy mornings and shared use and new carpeting throughout the upper level.
A finished lower level offers endless possibilities—whether you envision a home office, gym, recreation room, or all three. Nice deck area for coffee or cocktails and nice back yard.
Additional highlights include a two story 2010 expansion to the back of the home to increase the square footage of the kitchen, dining room, primary bedroom and bath along and expanding another bedroom and bathroom, custom built-ins and newer roof (2021).
With its distinctive character, sun-filled interiors, and updates throughout, this home stands apart from the rest. Located within walking distance to the W&OD Trail and Idylwood Park which has a playground, basketball and tennis courts and soccer field, it offers both convenience and lifestyle in an ideal setting.
This is a home you must see to truly appreciate.
Contact an agent
Home facts
- Year built:1971
- Listing ID #:VAFX2263338
- Added:48 day(s) ago
- Updated:October 22, 2025 at 07:31 AM
Rooms and interior
- Bedrooms:4
- Total bathrooms:3
- Full bathrooms:2
- Half bathrooms:1
- Living area:2,430 sq. ft.
Heating and cooling
- Cooling:Central A/C
- Heating:Electric, Forced Air, Natural Gas
Structure and exterior
- Year built:1971
- Building area:2,430 sq. ft.
- Lot area:0.2 Acres
Schools
- High school:MARSHALL
- Middle school:KILMER
- Elementary school:SHREVEWOOD
Utilities
- Water:Public
- Sewer:No Septic System
Finances and disclosures
- Price:$1,095,000
- Price per sq. ft.:$450.62
- Tax amount:$11,941 (2025)
New listings near 2410 Nottingham Dr
- New
 $205,000Active1 beds 1 baths844 sq. ft.
$205,000Active1 beds 1 baths844 sq. ft.600 Roosevelt Blvd #314, FALLS CHURCH, VA 22044
MLS# VAFA2003360Listed by: KW METRO CENTER - Open Sat, 1 to 3pmNew
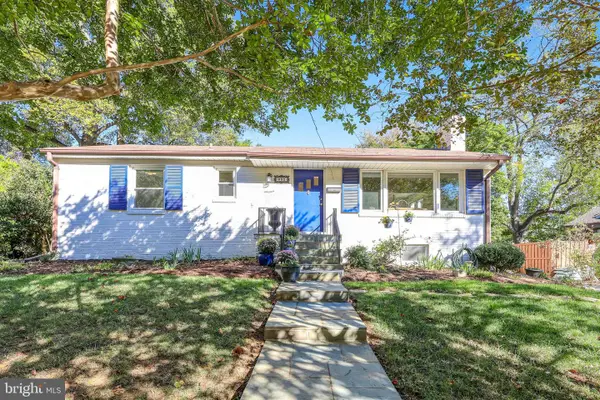 $1,075,000Active4 beds 2 baths2,300 sq. ft.
$1,075,000Active4 beds 2 baths2,300 sq. ft.602 Randolph St, FALLS CHURCH, VA 22046
MLS# VAFA2003312Listed by: KELLER WILLIAMS REALTY - Coming SoonOpen Sun, 1 to 3pm
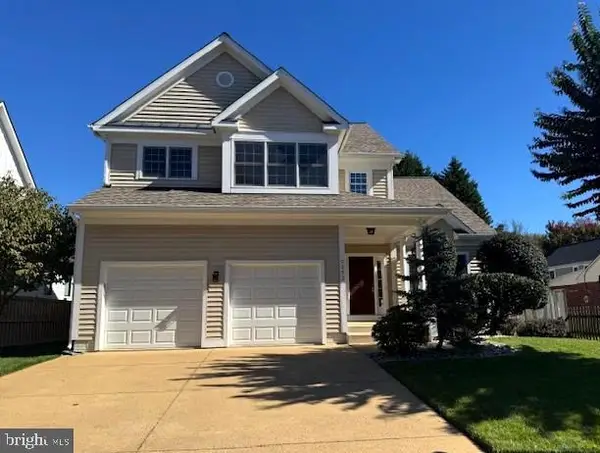 $1,650,000Coming Soon5 beds 4 baths
$1,650,000Coming Soon5 beds 4 baths2353 Conifer Ln, FALLS CHURCH, VA 22046
MLS# VAFX2274890Listed by: KW UNITED - New
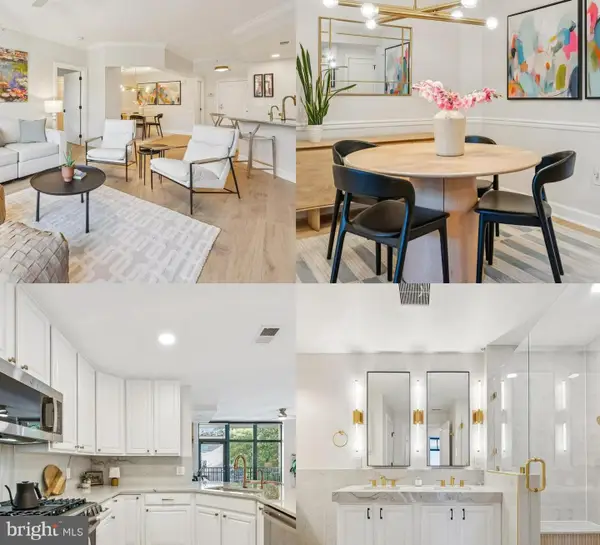 $915,000Active2 beds 3 baths1,401 sq. ft.
$915,000Active2 beds 3 baths1,401 sq. ft.502 W Broad St #215, FALLS CHURCH, VA 22046
MLS# VAFA2003348Listed by: RLAH @PROPERTIES 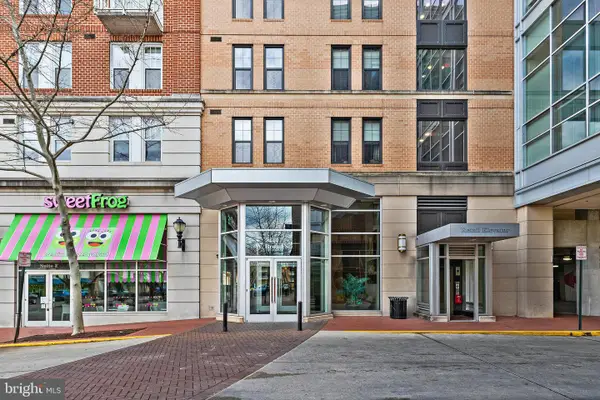 $1,250,000Pending2 beds 3 baths1,663 sq. ft.
$1,250,000Pending2 beds 3 baths1,663 sq. ft.444 W Broad St #614, FALLS CHURCH, VA 22046
MLS# VAFA2003306Listed by: TTR SOTHEBYS INTERNATIONAL REALTY- New
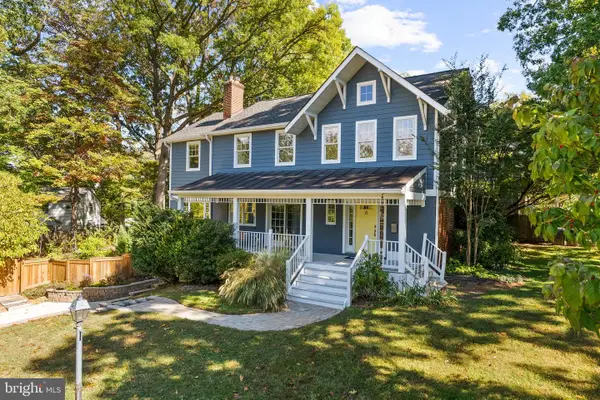 $1,495,000Active5 beds 4 baths3,350 sq. ft.
$1,495,000Active5 beds 4 baths3,350 sq. ft.2647 Woodley Pl, FALLS CHURCH, VA 22046
MLS# VAFX2275100Listed by: TTR SOTHEBY'S INTERNATIONAL REALTY - New
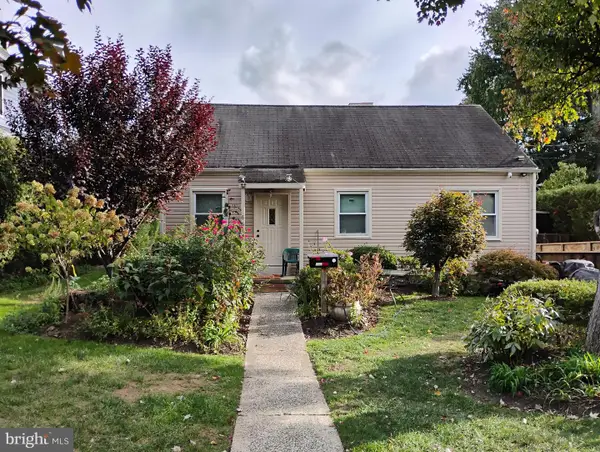 $1,125,000Active3 beds 1 baths910 sq. ft.
$1,125,000Active3 beds 1 baths910 sq. ft.6613 Fisher Ave, FALLS CHURCH, VA 22046
MLS# VAFX2274700Listed by: PEARSON SMITH REALTY, LLC - New
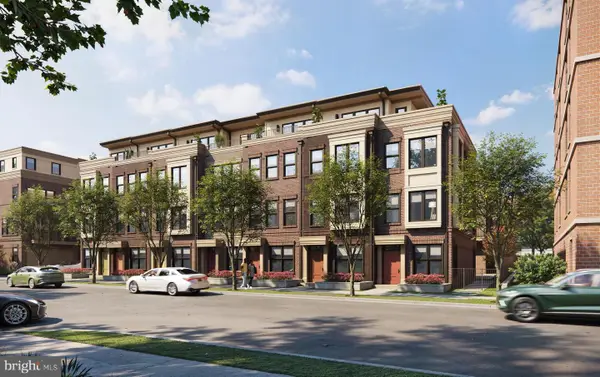 $1,172,265Active3 beds 4 baths1,709 sq. ft.
$1,172,265Active3 beds 4 baths1,709 sq. ft.156 North Lee St, FALLS CHURCH, VA 22046
MLS# VAFA2003352Listed by: URBAN PACE POLARIS, INC. - Coming Soon
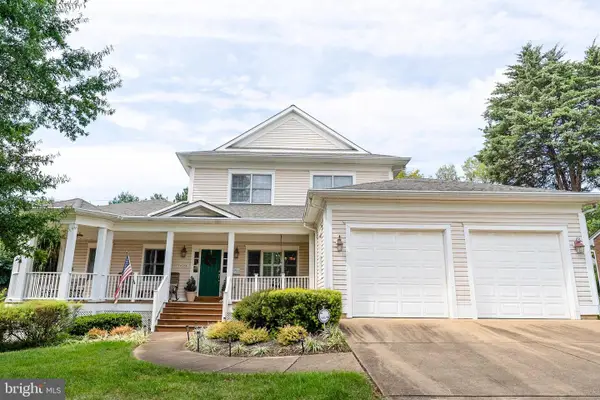 $1,750,000Coming Soon5 beds 5 baths
$1,750,000Coming Soon5 beds 5 baths6956 Birch St, FALLS CHURCH, VA 22046
MLS# VAFX2268090Listed by: WEICHERT, REALTORS - Open Sat, 2 to 4pmNew
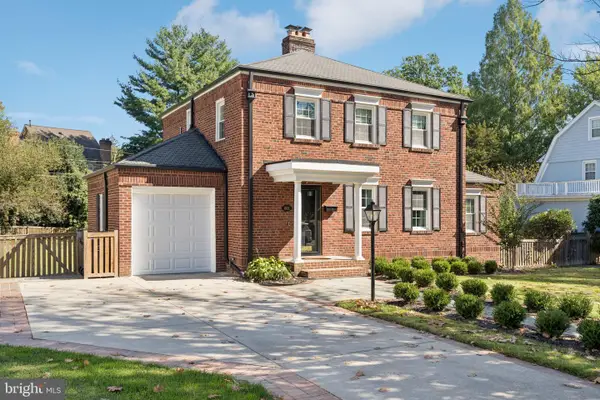 $1,679,000Active3 beds 3 baths3,720 sq. ft.
$1,679,000Active3 beds 3 baths3,720 sq. ft.601 Hillwood Ave, FALLS CHURCH, VA 22042
MLS# VAFA2003342Listed by: DOUGLAS ELLIMAN OF METRO DC, LLC
