2417 Falls Place Ct, Falls Church, VA 22043
Local realty services provided by:Better Homes and Gardens Real Estate Maturo
Listed by:phil bolin
Office:re/max allegiance
MLS#:VAFX2274992
Source:BRIGHTMLS
Price summary
- Price:$765,000
- Price per sq. ft.:$352.21
- Monthly HOA dues:$100
About this home
Feeling overdue for a win? *** Come check out this clean-slate townhouse that’s been lovingly maintained and still radiates that playful 1970s charm. The best part? It’s priced below the county’s assessed value and well under recent neighborhood sales. It’s an inflation-era deal that’s hard to beat. *** Inside, you’ll find a smart layout with a walkout basement, gleaming hardwood floors on the main and upper levels, two fireplaces, and yes, groovy brown paneling, mirrors on the wall, vintage carpet, and the always-essential wet bar for your next retro bash. You might want to plan some updates, but you can move right in and take your time. *** Location-wise, it’s a winner. You’re just a short walk from grocery stores, coffee spots, and casual eats, with quick access to I-66, I-495, Tysons, and the Mosaic District. The West Falls Church Metro is about half a mile away, making trips into DC a breeze. Outdoor lovers will appreciate the nearby W&OD trail, perfect for biking, jogging, or weekend strolls. And the newly developed West Falls area adds even more with fresh markets, hotel options, dining, and wellness spaces. *** So grab your lava lamp, channel your inner disco king or queen, and come claim this blast-from-the-past before someone else boogies away with it. Right on!
Contact an agent
Home facts
- Year built:1971
- Listing ID #:VAFX2274992
- Added:6 day(s) ago
- Updated:October 22, 2025 at 02:15 PM
Rooms and interior
- Bedrooms:3
- Total bathrooms:4
- Full bathrooms:2
- Half bathrooms:2
- Living area:2,172 sq. ft.
Heating and cooling
- Cooling:Ceiling Fan(s), Central A/C
- Heating:Forced Air, Natural Gas
Structure and exterior
- Roof:Asphalt
- Year built:1971
- Building area:2,172 sq. ft.
- Lot area:0.04 Acres
Schools
- High school:MARSHALL
- Middle school:KILMER
- Elementary school:SHREVEWOOD
Utilities
- Water:Public
- Sewer:Public Sewer
Finances and disclosures
- Price:$765,000
- Price per sq. ft.:$352.21
- Tax amount:$9,867 (2025)
New listings near 2417 Falls Place Ct
- New
 $205,000Active1 beds 1 baths844 sq. ft.
$205,000Active1 beds 1 baths844 sq. ft.600 Roosevelt Blvd #314, FALLS CHURCH, VA 22044
MLS# VAFA2003360Listed by: KW METRO CENTER - Open Sat, 1 to 3pmNew
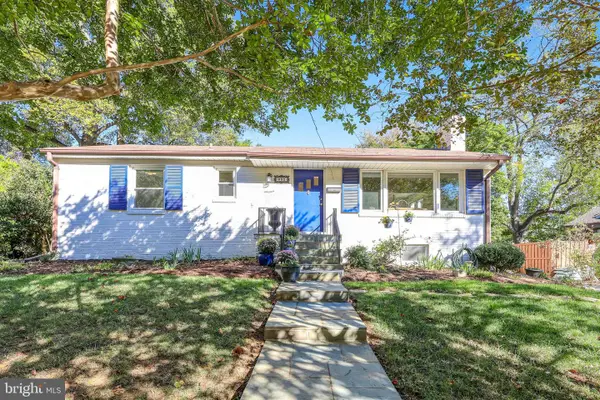 $1,075,000Active4 beds 2 baths2,300 sq. ft.
$1,075,000Active4 beds 2 baths2,300 sq. ft.602 Randolph St, FALLS CHURCH, VA 22046
MLS# VAFA2003312Listed by: KELLER WILLIAMS REALTY - Coming SoonOpen Sun, 1 to 3pm
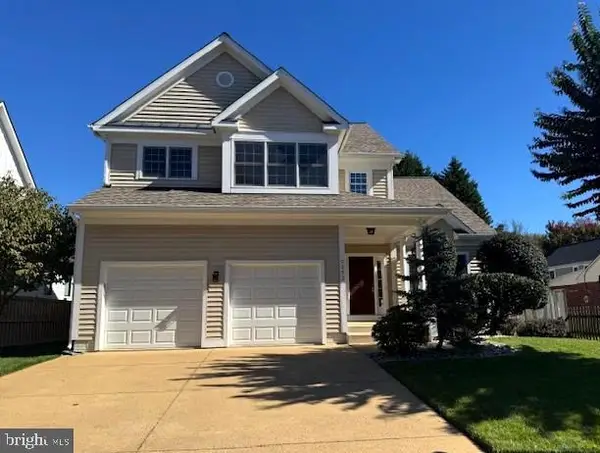 $1,650,000Coming Soon5 beds 4 baths
$1,650,000Coming Soon5 beds 4 baths2353 Conifer Ln, FALLS CHURCH, VA 22046
MLS# VAFX2274890Listed by: KW UNITED - New
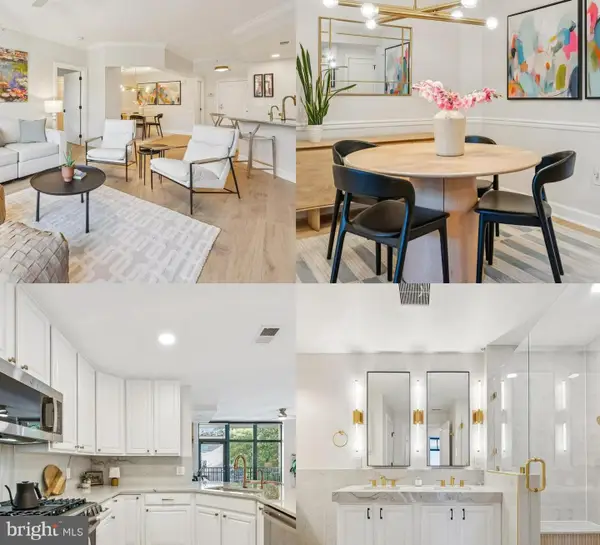 $915,000Active2 beds 3 baths1,401 sq. ft.
$915,000Active2 beds 3 baths1,401 sq. ft.502 W Broad St #215, FALLS CHURCH, VA 22046
MLS# VAFA2003348Listed by: RLAH @PROPERTIES 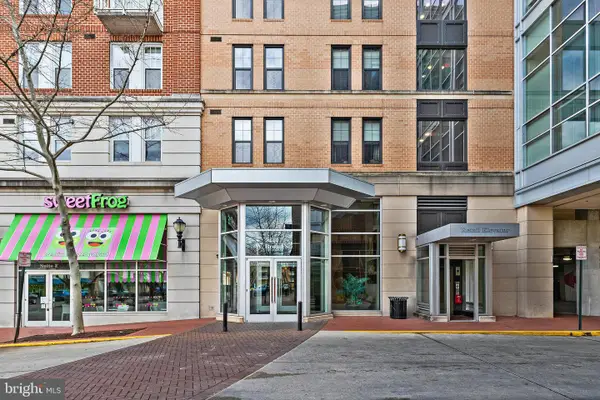 $1,250,000Pending2 beds 3 baths1,663 sq. ft.
$1,250,000Pending2 beds 3 baths1,663 sq. ft.444 W Broad St #614, FALLS CHURCH, VA 22046
MLS# VAFA2003306Listed by: TTR SOTHEBYS INTERNATIONAL REALTY- New
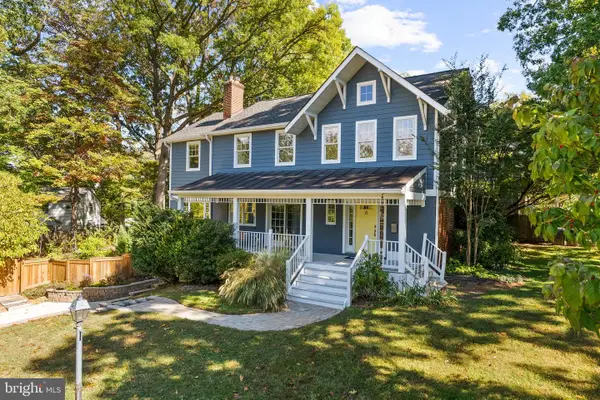 $1,495,000Active5 beds 4 baths3,350 sq. ft.
$1,495,000Active5 beds 4 baths3,350 sq. ft.2647 Woodley Pl, FALLS CHURCH, VA 22046
MLS# VAFX2275100Listed by: TTR SOTHEBY'S INTERNATIONAL REALTY - New
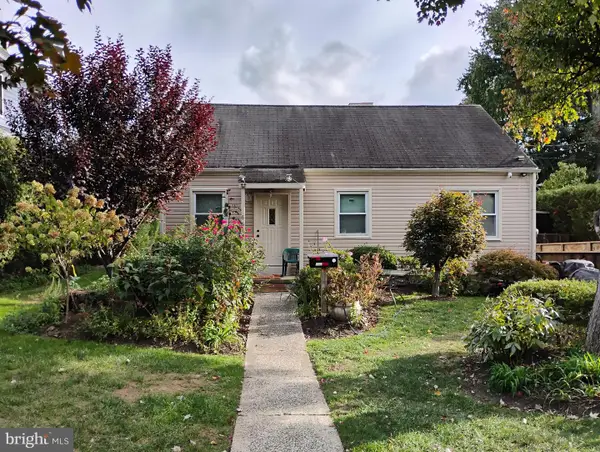 $1,125,000Active3 beds 1 baths910 sq. ft.
$1,125,000Active3 beds 1 baths910 sq. ft.6613 Fisher Ave, FALLS CHURCH, VA 22046
MLS# VAFX2274700Listed by: PEARSON SMITH REALTY, LLC - New
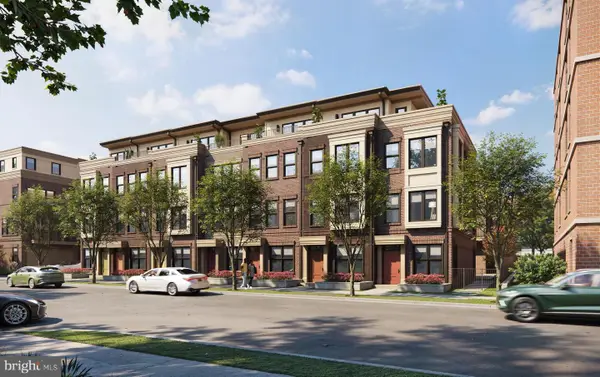 $1,172,265Active3 beds 4 baths1,709 sq. ft.
$1,172,265Active3 beds 4 baths1,709 sq. ft.156 North Lee St, FALLS CHURCH, VA 22046
MLS# VAFA2003352Listed by: URBAN PACE POLARIS, INC. - Coming Soon
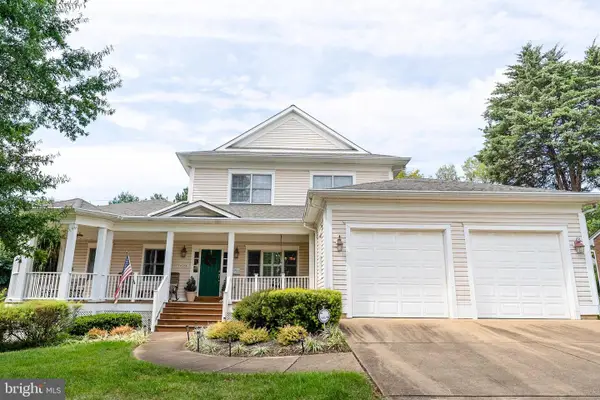 $1,750,000Coming Soon5 beds 5 baths
$1,750,000Coming Soon5 beds 5 baths6956 Birch St, FALLS CHURCH, VA 22046
MLS# VAFX2268090Listed by: WEICHERT, REALTORS - Open Sat, 2 to 4pmNew
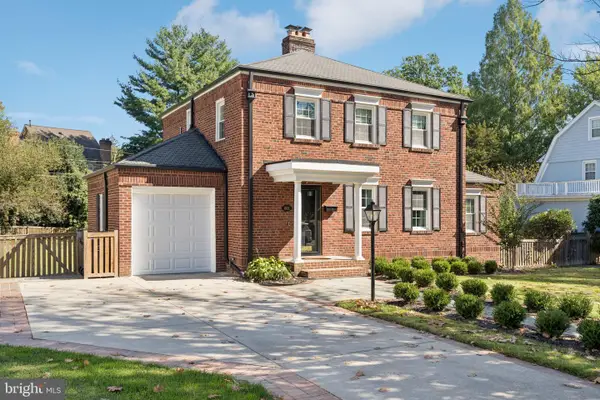 $1,679,000Active3 beds 3 baths3,720 sq. ft.
$1,679,000Active3 beds 3 baths3,720 sq. ft.601 Hillwood Ave, FALLS CHURCH, VA 22042
MLS# VAFA2003342Listed by: DOUGLAS ELLIMAN OF METRO DC, LLC
