2904 Fairmont St, Falls Church, VA 22042
Local realty services provided by:Better Homes and Gardens Real Estate Murphy & Co.
2904 Fairmont St,Falls Church, VA 22042
$750,000
- 3 Beds
- 3 Baths
- 1,490 sq. ft.
- Single family
- Pending
Listed by:tony o saa
Office:samson properties
MLS#:VAFX2241322
Source:BRIGHTMLS
Price summary
- Price:$750,000
- Price per sq. ft.:$503.36
About this home
PRICED TO SELL****A Masterfully Reimagined Retreat in Tremont Gardens!
Dazzling from the moment you arrive, glide through the magnificent grand foyer, where sunlight dances through a custom wood-arched transom and grand transom window -- setting the tone of unique artistry for this home.
Nestled on a whisper-quiet street, this 3-bed, 3-bath sanctuary unfolds across 1,490 sq ft of entirely reimagined living space, radiating style at every turn. Freshly rebuilt, it’s a rare gem where no detail was spared!
The heart of the home pulses in the gourmet kitchen, a chef’s playground boasting sleek stainless steel appliances, crisp 42' white cabinetry, and granite countertops. Unwind in the open living and dining area, warmed by a radiating fireplace beneath several new ceiling fans with light -- while brand-new luxury flooring flows underfoot along with refreshed hard wood on entire main level. Two main-level bedrooms include one with ensuite bath oasis, and second bedroom with serene deck sliding-glass access over looking the tree lined backyard. Downstairs, discover a sprawling lower-level bedroom, a versatile craft/workout space, and a full bath... all anchored by a walk-out basement that blurs indoor-outdoor living.
Outdoor Euphoria: Step outside to your 0.30-acre Eden—a lush, fenced paradise where future gardens bloom and a stone-accented reflecting pond invite lazy afternoons. Sip lemonade, or fire up the grill for summer soirées under string lights of privacy. With space for gardening, play, or pure Zen, this backyard is your private escape. Park cars with ease in the detached 1-car oversized garage or along a new concrete wide strip providing a second separate driveway opposite the garage side of home. Revel in zero HOA fees. Life in Tremont Gardens: Top-tier Fairfax County schools, leafy parks, and buzzing farmer’s markets are just steps away. Hop onto major commuter routes effortlessly, or unwind in the blend of suburban calm where contemporary elegance meets cozy charm.***MAIN WATER LINE HAS BEEN REPLACED FROM THE STREET TO THE HOUSE. BASEMENT HAS BEEN COMPLETELY WATERPROOFED. NEW HOT WATER HEATER. NEW SUMP PUMP.
Contact an agent
Home facts
- Year built:1940
- Listing ID #:VAFX2241322
- Added:140 day(s) ago
- Updated:October 03, 2025 at 07:44 AM
Rooms and interior
- Bedrooms:3
- Total bathrooms:3
- Full bathrooms:3
- Living area:1,490 sq. ft.
Heating and cooling
- Cooling:Ceiling Fan(s), Central A/C
- Heating:Forced Air, Natural Gas
Structure and exterior
- Year built:1940
- Building area:1,490 sq. ft.
- Lot area:0.3 Acres
Utilities
- Water:Public
- Sewer:Public Sewer
Finances and disclosures
- Price:$750,000
- Price per sq. ft.:$503.36
- Tax amount:$7,882 (2025)
New listings near 2904 Fairmont St
- Coming Soon
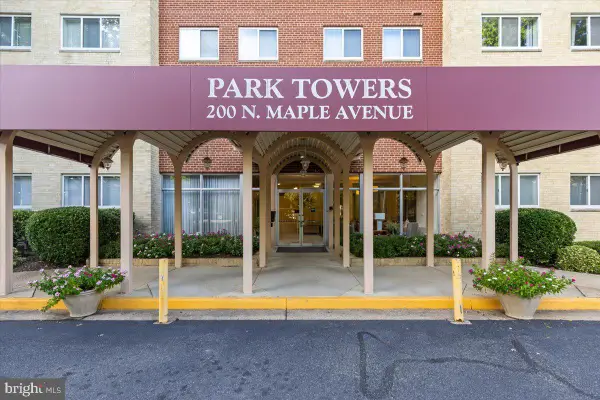 $360,000Coming Soon2 beds 2 baths
$360,000Coming Soon2 beds 2 baths200 N Maple Ave #416, FALLS CHURCH, VA 22046
MLS# VAFA2003336Listed by: COLDWELL BANKER REALTY - Coming Soon
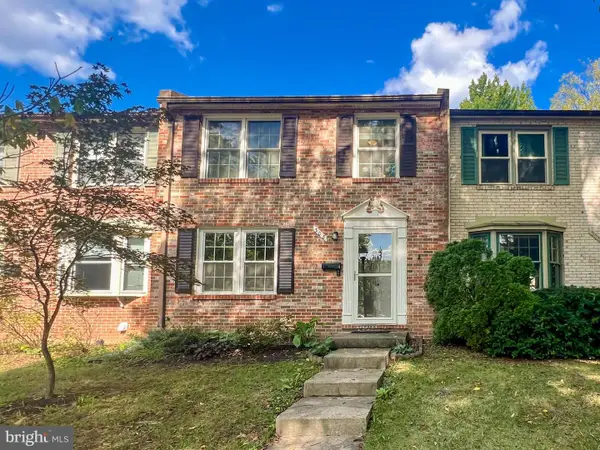 $959,900Coming Soon3 beds 4 baths
$959,900Coming Soon3 beds 4 baths308 Gundry Dr, FALLS CHURCH, VA 22046
MLS# VAFA2003302Listed by: KW METRO CENTER - Open Sun, 2 to 4pmNew
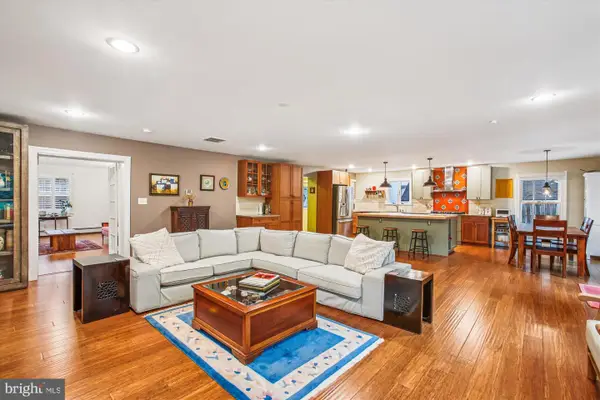 $1,399,000Active5 beds 3 baths3,350 sq. ft.
$1,399,000Active5 beds 3 baths3,350 sq. ft.911 Hillwood Ave, FALLS CHURCH, VA 22042
MLS# VAFA2003334Listed by: WEICHERT, REALTORS - Open Sun, 2 to 4pmNew
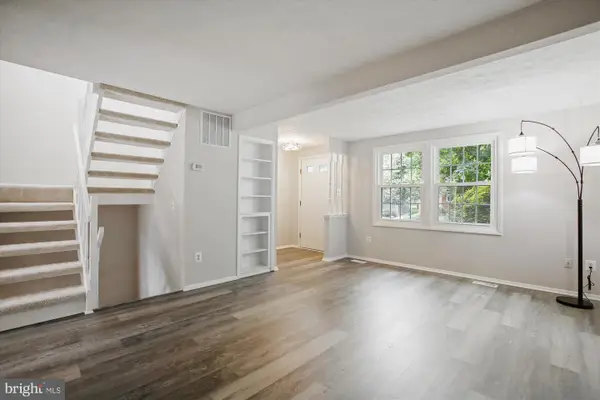 $899,000Active3 beds 3 baths2,045 sq. ft.
$899,000Active3 beds 3 baths2,045 sq. ft.209 S Virginia Ave, FALLS CHURCH, VA 22046
MLS# VAFA2003332Listed by: WEICHERT, REALTORS - New
 $445,000Active1 beds 1 baths760 sq. ft.
$445,000Active1 beds 1 baths760 sq. ft.255 W. Falls Station Blvd #806, FALLS CHURCH, VA 22046
MLS# VAFA2003200Listed by: HOFFMAN REALTY - Open Sun, 1 to 3pmNew
 $1,145,000Active3 beds 2 baths1,475 sq. ft.
$1,145,000Active3 beds 2 baths1,475 sq. ft.255 W. Falls Station Blvd #607, FALLS CHURCH, VA 22046
MLS# VAFA2003202Listed by: HOFFMAN REALTY - New
 $945,000Active2 beds 2 baths1,210 sq. ft.
$945,000Active2 beds 2 baths1,210 sq. ft.255 W. Falls Station Blvd #911, FALLS CHURCH, VA 22046
MLS# VAFA2003194Listed by: HOFFMAN REALTY - New
 $674,000Active2 beds 2 baths900 sq. ft.
$674,000Active2 beds 2 baths900 sq. ft.255 W. Falls Station Blvd #1004, FALLS CHURCH, VA 22046
MLS# VAFA2003196Listed by: HOFFMAN REALTY - Coming Soon
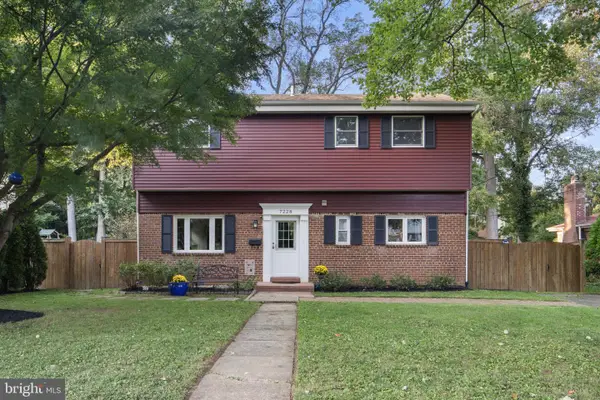 $899,000Coming Soon4 beds 2 baths
$899,000Coming Soon4 beds 2 baths7228 Arthur Dr, FALLS CHURCH, VA 22046
MLS# VAFX2269296Listed by: KW METRO CENTER - New
 $1,999,999Active6 beds 6 baths6,431 sq. ft.
$1,999,999Active6 beds 6 baths6,431 sq. ft.7310 Hughes Ct, FALLS CHURCH, VA 22046
MLS# VAFX2269924Listed by: NATIONAL REALTY, LLC
