3012 Castle Rd, Falls Church, VA 22044
Local realty services provided by:Better Homes and Gardens Real Estate Community Realty
3012 Castle Rd,Falls Church, VA 22044
$1,075,000
- 6 Beds
- 4 Baths
- - sq. ft.
- Single family
- Sold
Listed by: dixie rapuano
Office: re/max distinctive real estate, inc.
MLS#:VAFX2259306
Source:BRIGHTMLS
Sorry, we are unable to map this address
Price summary
- Price:$1,075,000
About this home
Welcome to 3012 Castle Road in the sought after neighborhood Buffalo Hills in Falls Church! 3014 Castle Road, the lot next door, is part of the lot, which makes the total lot size .60 acres. This provides privacy with tons of trees and foliage that gives you the feeling of being in a forest! This contemporary Deck home is a unique spacious contemporary home that is open with tons of windows and light in the family room and kitchen. The huge family living room has a vaulted ceiling with beams and large windows so that there is lots of natural light streaming into the home The large family living room is directly off of the kitchen and dining room area, which provides a truly contemporary, mid-century modern feel, especially with a large wood-burning fireplace and raised hearth. There is also an additional brick and wood family room with a remote controlled gas fireplace with a raised hearth and two very large closets. This home is just under 3500 sq ft and has 6 bedrooms and 4 full bathrooms. 3014 Castle Road, the lot next door, is part of the .60 acre lot and it is very private with tons of trees and foliage that gives you the feeling of being in a forest! There are 5 bedrooms and 3 full bathrooms on the main floor, and the upper level has a master bedroom suite with a private deck large enough for a table and chairs, a remote-controlled gas fireplace, a large bathroom with a Jacuzzi shower wall, and a two-person Jacuzzi tub, a water closet with a clothes chute. The roof was replaced in December, 2023, and is a work of art! The furnace has been recently replaced as well as a new blower for both A/C and heat circulation. The home has a 2 car garage for cars and storage and 2 outdoor patio spaces for entertaining! This home also offers easy access to major commuter routes (7/50/66/395/495) and is just minutes to Tysons, Arlington (Pentagon just 7 miles), and Washington, DC (Capitol Hill just 10 miles) and 27 minutes from Dulles International Airport or 18 minutes to Reagan Airport. Plenty of room for a large family to be all together or spread out and have their own private spaces. Bring your ideas and welcome home!
Contact an agent
Home facts
- Year built:1950
- Listing ID #:VAFX2259306
- Added:110 day(s) ago
- Updated:November 27, 2025 at 04:29 AM
Rooms and interior
- Bedrooms:6
- Total bathrooms:4
- Full bathrooms:4
Heating and cooling
- Cooling:Central A/C
- Heating:Forced Air, Natural Gas, Zoned
Structure and exterior
- Roof:Asphalt, Flat, Rubber
- Year built:1950
Schools
- High school:JUSTICE
- Middle school:GLASGOW
- Elementary school:SLEEPY HOLLOW
Utilities
- Water:Public
- Sewer:Public Sewer
Finances and disclosures
- Price:$1,075,000
- Tax amount:$928,780 (2025)
New listings near 3012 Castle Rd
- Coming Soon
 $1,049,900Coming Soon2 beds 3 baths
$1,049,900Coming Soon2 beds 3 baths513 W Broad St #510, FALLS CHURCH, VA 22046
MLS# VAFA2003472Listed by: TTR SOTHEBYS INTERNATIONAL REALTY - Coming Soon
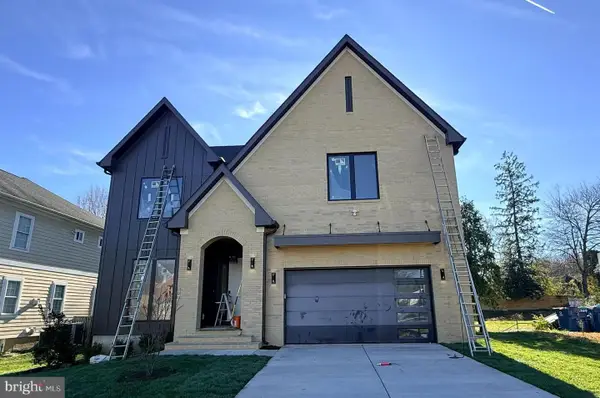 $2,400,000Coming Soon6 beds 7 baths
$2,400,000Coming Soon6 beds 7 baths6707 Hallwood Ave, FALLS CHURCH, VA 22046
MLS# VAFX2280276Listed by: SAMSON PROPERTIES - Coming Soon
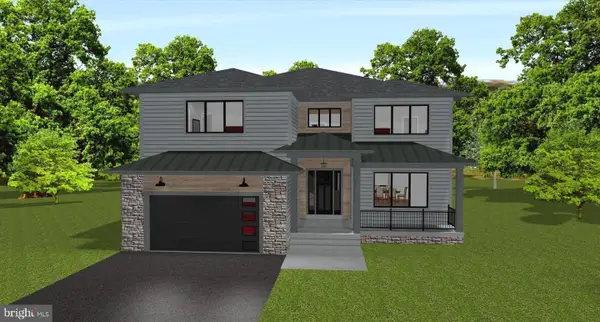 $2,660,000Coming Soon7 beds 7 baths
$2,660,000Coming Soon7 beds 7 baths2300 Meridian St, FALLS CHURCH, VA 22046
MLS# VAFX2279362Listed by: RE/MAX ALLEGIANCE  $1,050,000Pending3 beds 2 baths2,620 sq. ft.
$1,050,000Pending3 beds 2 baths2,620 sq. ft.1200 Offutt Dr, FALLS CHURCH, VA 22046
MLS# VAFA2003450Listed by: COMPASS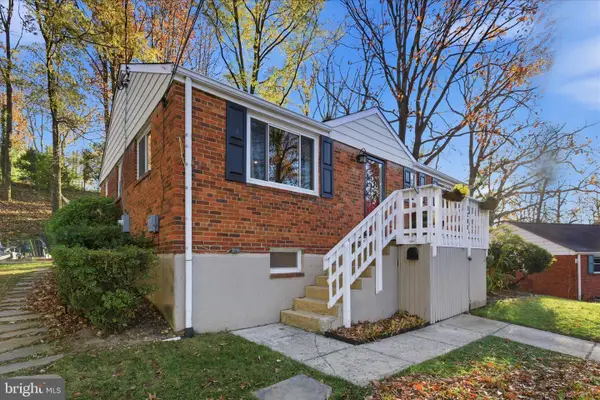 $925,000Active4 beds 2 baths1,944 sq. ft.
$925,000Active4 beds 2 baths1,944 sq. ft.7203 Arthur Dr, FALLS CHURCH, VA 22046
MLS# VAFX2279172Listed by: RLAH @PROPERTIES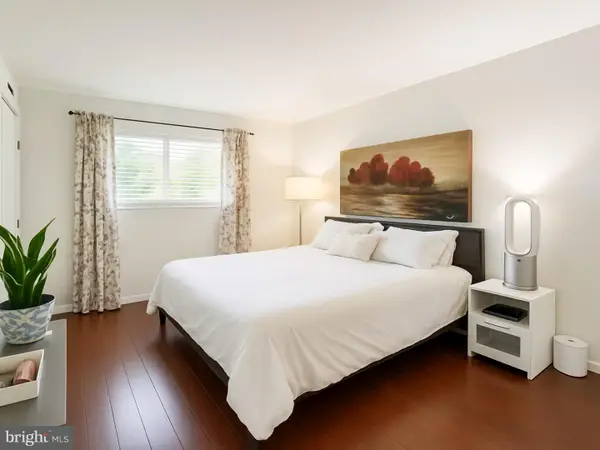 $267,000Active2 beds 2 baths908 sq. ft.
$267,000Active2 beds 2 baths908 sq. ft.7322 Route 29 #22/103, FALLS CHURCH, VA 22046
MLS# VAFX2278586Listed by: FAIRFAX REALTY SELECT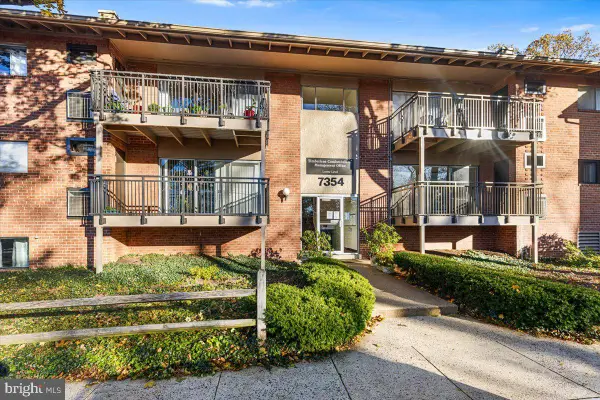 $199,978Pending1 beds 1 baths666 sq. ft.
$199,978Pending1 beds 1 baths666 sq. ft.7354 Route 29 #54/104, FALLS CHURCH, VA 22046
MLS# VAFX2278146Listed by: COLDWELL BANKER REALTY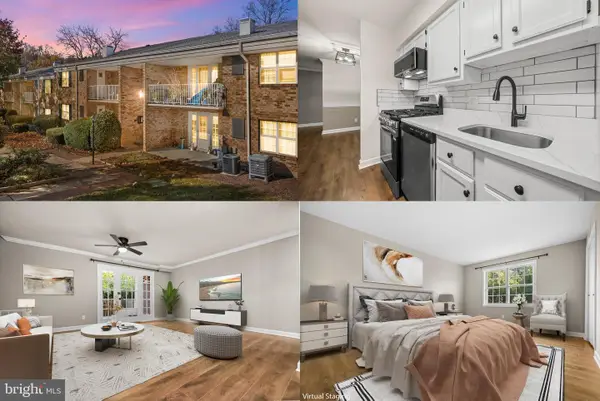 $310,000Active1 beds 1 baths824 sq. ft.
$310,000Active1 beds 1 baths824 sq. ft.1134 S Washington St #t1, FALLS CHURCH, VA 22046
MLS# VAFA2003434Listed by: REDFIN CORPORATION $2,788,888Pending7 beds 8 baths7,898 sq. ft.
$2,788,888Pending7 beds 8 baths7,898 sq. ft.6616 Fisher Ave, FALLS CHURCH, VA 22046
MLS# VAFX2278212Listed by: INNOVATION PROPERTIES, LLC- Open Sun, 11:30am to 1pm
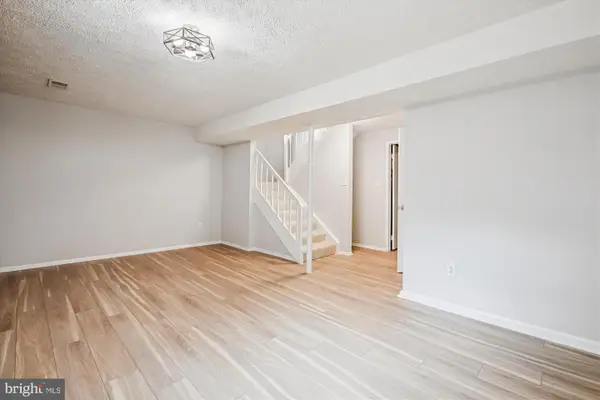 $889,000Active3 beds 3 baths2,045 sq. ft.
$889,000Active3 beds 3 baths2,045 sq. ft.209 S Virginia Ave, FALLS CHURCH, VA 22046
MLS# VAFA2003424Listed by: WEICHERT, REALTORS
