3713 S George Mason Dr #716, Falls Church, VA 22041
Local realty services provided by:Better Homes and Gardens Real Estate Premier
3713 S George Mason Dr #716,Falls Church, VA 22041
$249,900
- 2 Beds
- 2 Baths
- 1,194 sq. ft.
- Condominium
- Active
Listed by:peter j braun jr.
Office:long & foster real estate, inc.
MLS#:VAFX2274338
Source:BRIGHTMLS
Price summary
- Price:$249,900
- Price per sq. ft.:$209.3
About this home
Opportunity knocks with this 2-bedroom, 1.5-bath condo in the sought-after Skyline House. Priced to sell and ready for your updates. Sold As-Is. Enjoy a spacious living room that opens to a private balcony with beautiful views. The primary suite offers a large walk-in closet and direct access to the full bath. A convenient half bath off the main living area is ideal for guests. One assigned garage parking space and a 3’ x 8’ storage locker are included, giving you plenty of space for your belongings. Skyline House offers top-tier amenities including a swimming pool, toddlers’ pool, fitness center, billiard room, library, party rooms, sundeck, bicycle rooms, and 24-hour concierge service. Basic Cox Cable TV, water, trash, and recycling are included in the condo fee. Located in the heart of Bailey’s Crossroads, you’ll have direct access to I-395 and be just 4 miles from the Pentagon and Amazon HQ2. Minutes to Shirlington, Pentagon City, Ballston, Old Town, downtown DC, I-495, and Reagan National Airport. Enjoy easy access to dining, shopping, and entertainment at the nearby West Alex Gateway and Harris Teeter. This is an excellent opportunity to create your dream home in a prime Northern Virginia location. Skyline House delivers comfort, convenience, and value all in one.
Contact an agent
Home facts
- Year built:1979
- Listing ID #:VAFX2274338
- Added:1 day(s) ago
- Updated:October 13, 2025 at 01:48 PM
Rooms and interior
- Bedrooms:2
- Total bathrooms:2
- Full bathrooms:1
- Half bathrooms:1
- Living area:1,194 sq. ft.
Heating and cooling
- Cooling:Central A/C
- Heating:Electric, Forced Air
Structure and exterior
- Year built:1979
- Building area:1,194 sq. ft.
Schools
- High school:JUSTICE
- Middle school:GLASGOW
- Elementary school:GLEN FOREST
Utilities
- Water:Public
- Sewer:Public Sewer
Finances and disclosures
- Price:$249,900
- Price per sq. ft.:$209.3
- Tax amount:$3,485 (2025)
New listings near 3713 S George Mason Dr #716
- Coming Soon
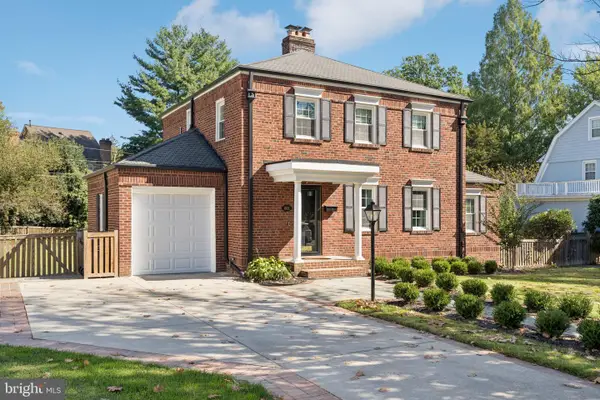 $1,679,000Coming Soon3 beds 3 baths
$1,679,000Coming Soon3 beds 3 baths601 Hillwood Ave, FALLS CHURCH, VA 22042
MLS# VAFA2003342Listed by: DOUGLAS ELLIMAN OF METRO DC, LLC - Coming Soon
 $468,000Coming Soon1 beds 2 baths
$468,000Coming Soon1 beds 2 baths444 W Broad St #617, FALLS CHURCH, VA 22046
MLS# VAFA2003340Listed by: REDFIN CORPORATION - New
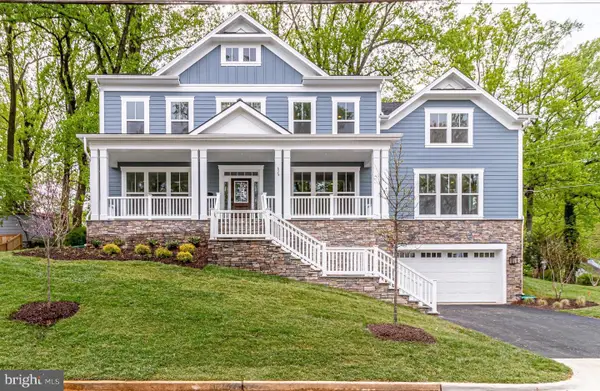 $1,520,000Active4 beds 4 baths4,016 sq. ft.
$1,520,000Active4 beds 4 baths4,016 sq. ft.7315 Woodley Pl, FALLS CHURCH, VA 22046
MLS# VAFX2273342Listed by: RE/MAX DISTINCTIVE REAL ESTATE, INC. - Coming SoonOpen Sat, 1 to 3pm
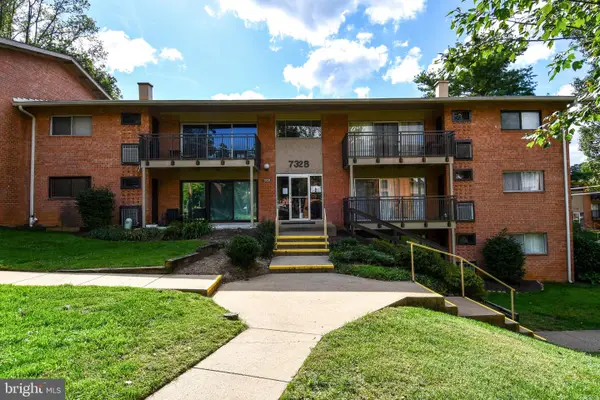 $199,999Coming Soon1 beds 1 baths
$199,999Coming Soon1 beds 1 baths7328 Lee Hwy #102, FALLS CHURCH, VA 22046
MLS# VAFX2273364Listed by: COMPASS - Coming SoonOpen Sat, 1 to 3pm
 $1,049,000Coming Soon4 beds 3 baths
$1,049,000Coming Soon4 beds 3 baths1015 Kennedy St, FALLS CHURCH, VA 22046
MLS# VAFX2272918Listed by: REDFIN CORPORATION - Coming Soon
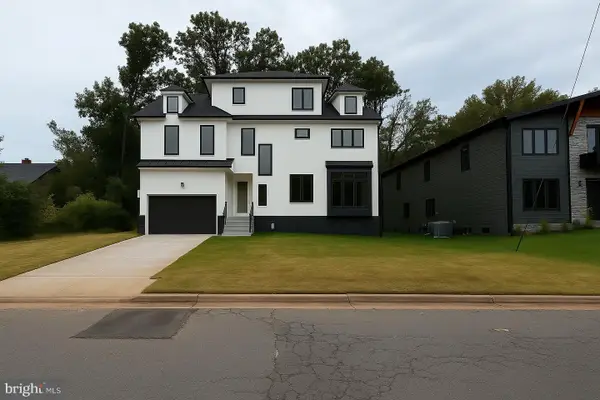 $1,999,900Coming Soon6 beds 6 baths
$1,999,900Coming Soon6 beds 6 baths2237 Meridian St, FALLS CHURCH, VA 22046
MLS# VAFX2266414Listed by: TTR SOTHEBYS INTERNATIONAL REALTY - New
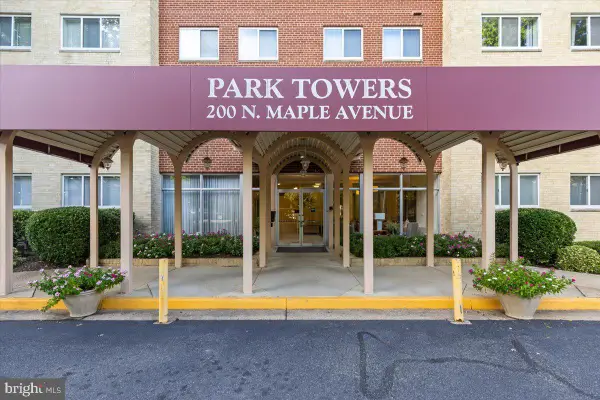 $360,000Active2 beds 2 baths1,059 sq. ft.
$360,000Active2 beds 2 baths1,059 sq. ft.200 N Maple Ave #416, FALLS CHURCH, VA 22046
MLS# VAFA2003336Listed by: COLDWELL BANKER REALTY - Coming Soon
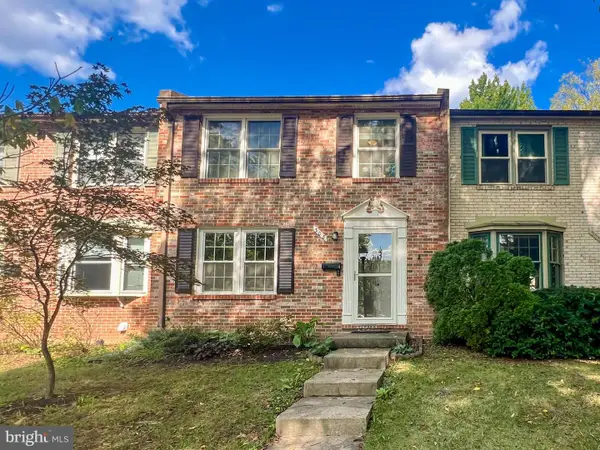 $959,900Coming Soon3 beds 4 baths
$959,900Coming Soon3 beds 4 baths308 Gundry Dr, FALLS CHURCH, VA 22046
MLS# VAFA2003302Listed by: KW METRO CENTER 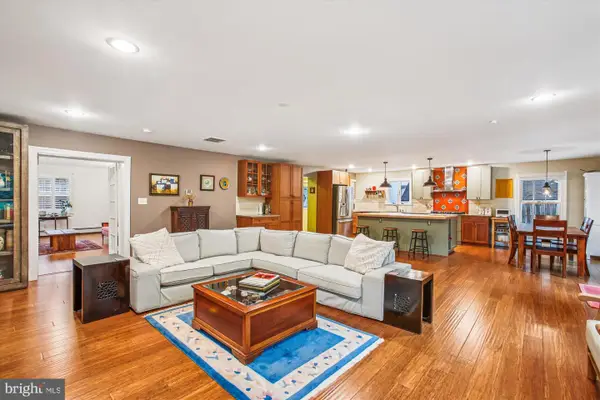 $1,399,000Active5 beds 3 baths3,350 sq. ft.
$1,399,000Active5 beds 3 baths3,350 sq. ft.911 Hillwood Ave, FALLS CHURCH, VA 22042
MLS# VAFA2003334Listed by: WEICHERT, REALTORS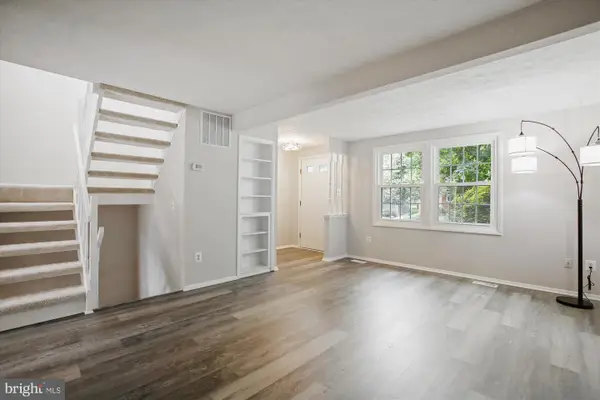 $899,000Active3 beds 3 baths2,045 sq. ft.
$899,000Active3 beds 3 baths2,045 sq. ft.209 S Virginia Ave, FALLS CHURCH, VA 22046
MLS# VAFA2003332Listed by: WEICHERT, REALTORS
