601 Timber Ln, Falls Church, VA 22046
Local realty services provided by:Better Homes and Gardens Real Estate Maturo
Upcoming open houses
- Sun, Nov 1602:00 pm - 04:00 pm
Listed by: tom francis
Office: keller williams realty
MLS#:VAFA2003282
Source:BRIGHTMLS
Price summary
- Price:$2,699,000
- Price per sq. ft.:$464.14
About this home
Welcome to this extraordinary new custom home by Romeros Custom Builders, where impeccable craftsmanship and modern elegance meet. Perfectly situated on a level 11,652 sq.ft. lot, this move-in ready masterpiece offers over 5,800 finished square feet of luxurious living across three levels, featuring 6 bedrooms, 6 full baths, and 1 half bath. Step inside to a light-filled interior designed for both grand entertaining and everyday comfort. The gourmet kitchen is a chef’s dream, showcasing a massive quartz island, 48” Wolf 6-burner + griddle double oven range, 48” Sub-Zero refrigerator, two Bosch dishwashers, custom cabinetry, pot filler, and a porcelain farmhouse sink. A spacious butler’s pantry and oversized walk-in pantry make hosting effortless. The main-level bedroom suite offers convenience and privacy with a full bath and a large, glass-enclosed shower, while a formal dining room and dedicated office add sophistication and function to the main floor. Upstairs, retreat to the luxurious primary suite, complete with dual walk-in closets and a spa-inspired bathroom featuring double vanities, a soaking tub, heated floors, and a stunning glass-enclosed shower. Three additional bedrooms—each with en-suite baths and walk-in closets—plus a convenient laundry room complete the upper level. The fully finished lower level is an entertainer’s dream, offering a spacious recreation room with a wet bar, a dedicated exercise room with rubber flooring, a bedroom, and a full bath. Outdoor living shines with a three-season screened porch featuring heaters, a ceiling fan, and direct access to a flagstone patio and backyard, perfect for year-round enjoyment. The two-car garage, wired for an EV charger, adds practicality to this exquisite home. This one-of-a-kind property offers the perfect blend of luxury, comfort, and location. Ceiling-mounted speakers fill the family room, kitchen, dining room, primary suite, primary bath, basement, and screened porch with rich sound. Additional highlights include ample storage and a two-car garage wired for EV charging. Just .5 mile to Oak Street Elementary and 1.5 miles to Henderson Middle School and Meridian High School. Ideally located near I-66, Route 29, the East Falls Church Metro, local shops, restaurants, and parks, this home combines exceptional convenience with serene suburban living.
Contact an agent
Home facts
- Year built:2025
- Listing ID #:VAFA2003282
- Added:6 day(s) ago
- Updated:November 13, 2025 at 07:42 PM
Rooms and interior
- Bedrooms:6
- Total bathrooms:7
- Full bathrooms:6
- Half bathrooms:1
- Living area:5,815 sq. ft.
Heating and cooling
- Cooling:Ceiling Fan(s), Central A/C, Multi Units, Programmable Thermostat, Zoned
- Heating:Central, Forced Air, Humidifier, Natural Gas, Programmable Thermostat, Zoned
Structure and exterior
- Roof:Architectural Shingle, Metal
- Year built:2025
- Building area:5,815 sq. ft.
- Lot area:0.27 Acres
Schools
- High school:MERIDIAN
- Middle school:MARY ELLEN HENDERSON
- Elementary school:OAK STREET
Utilities
- Water:Public
- Sewer:Public Sewer
Finances and disclosures
- Price:$2,699,000
- Price per sq. ft.:$464.14
- Tax amount:$13,724 (2025)
New listings near 601 Timber Ln
- New
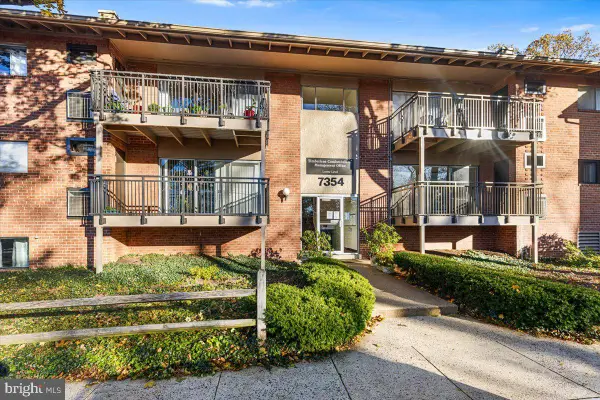 $199,978Active1 beds 1 baths666 sq. ft.
$199,978Active1 beds 1 baths666 sq. ft.7354 Route 29 #54/104, FALLS CHURCH, VA 22046
MLS# VAFX2278146Listed by: COLDWELL BANKER REALTY - Open Sun, 1 to 3pmNew
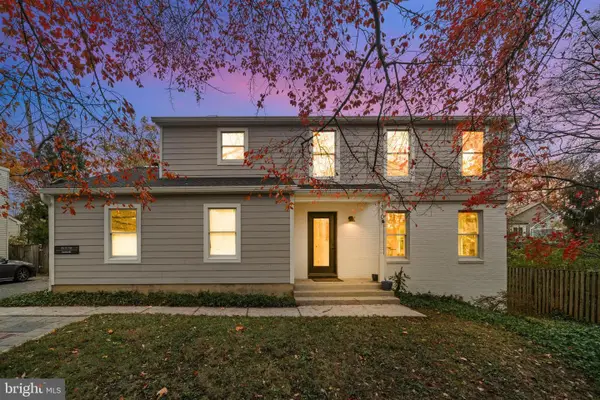 $1,250,000Active4 beds 3 baths1,859 sq. ft.
$1,250,000Active4 beds 3 baths1,859 sq. ft.310 N Oak St, FALLS CHURCH, VA 22046
MLS# VAFA2003428Listed by: REDFIN CORPORATION - Open Sat, 1 to 3pmNew
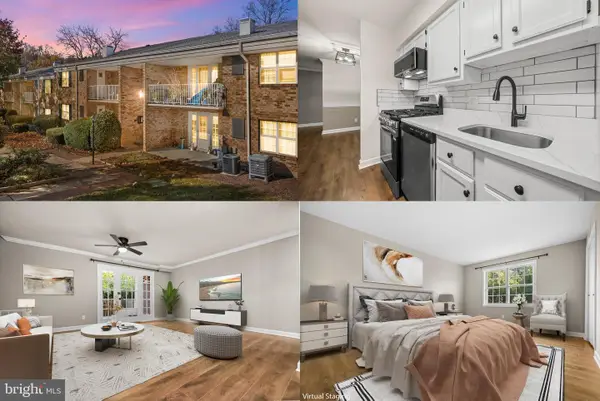 $310,000Active1 beds 1 baths824 sq. ft.
$310,000Active1 beds 1 baths824 sq. ft.1134 S Washington St #t1, FALLS CHURCH, VA 22046
MLS# VAFA2003434Listed by: REDFIN CORPORATION - Coming Soon
 $2,788,888Coming Soon7 beds 8 baths
$2,788,888Coming Soon7 beds 8 baths6616 Fisher Ave, FALLS CHURCH, VA 22046
MLS# VAFX2278212Listed by: INNOVATION PROPERTIES, LLC - New
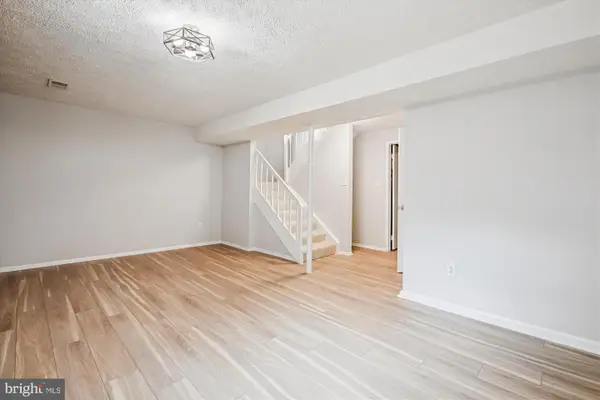 $889,000Active3 beds 3 baths2,045 sq. ft.
$889,000Active3 beds 3 baths2,045 sq. ft.209 S Virginia Ave, FALLS CHURCH, VA 22046
MLS# VAFA2003424Listed by: WEICHERT, REALTORS 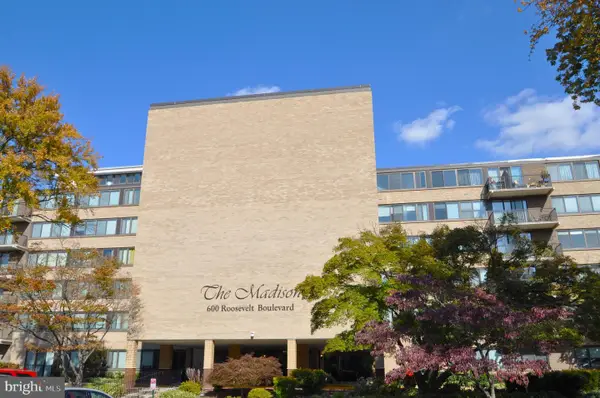 $200,000Active1 beds 1 baths841 sq. ft.
$200,000Active1 beds 1 baths841 sq. ft.600 Roosevelt Blvd #210, FALLS CHURCH, VA 22044
MLS# VAFA2003418Listed by: CORCORAN MCENEARNEY- Open Sat, 12 to 3pm
 $879,000Active2 beds 3 baths1,661 sq. ft.
$879,000Active2 beds 3 baths1,661 sq. ft.513 W Broad St #702, FALLS CHURCH, VA 22046
MLS# VAFA2003408Listed by: WEICHERT, REALTORS 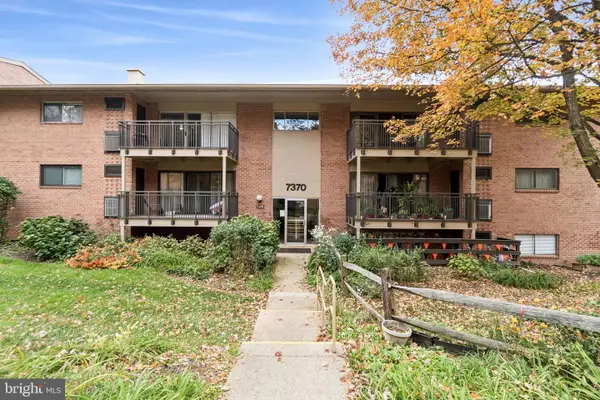 $290,000Active2 beds 1 baths894 sq. ft.
$290,000Active2 beds 1 baths894 sq. ft.7370 Lee Hwy #204, FALLS CHURCH, VA 22046
MLS# VAFX2275836Listed by: EXP REALTY, LLC- Coming Soon
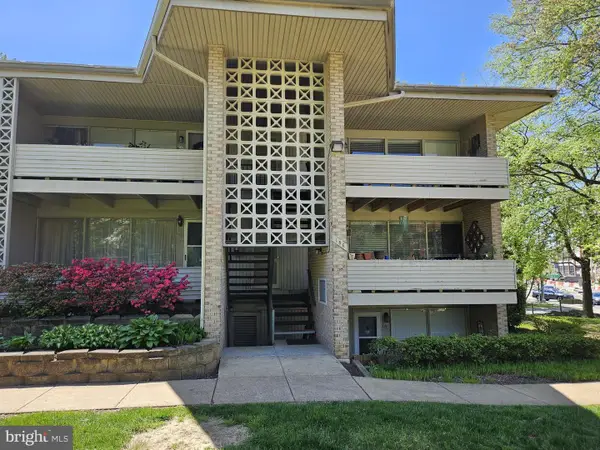 $289,900Coming Soon1 beds 1 baths
$289,900Coming Soon1 beds 1 baths156 Haycock Rd #a-6, FALLS CHURCH, VA 22046
MLS# VAFA2003366Listed by: PREMIERE PROPERTY MANAGEMENT, LLC
