513 W Broad St #702, Falls Church, VA 22046
Local realty services provided by:Better Homes and Gardens Real Estate Murphy & Co.
513 W Broad St #702,Falls Church, VA 22046
$879,000
- 2 Beds
- 3 Baths
- 1,661 sq. ft.
- Condominium
- Active
Listed by:chris earman
Office:weichert, realtors
MLS#:VAFA2003408
Source:BRIGHTMLS
Price summary
- Price:$879,000
- Price per sq. ft.:$529.2
About this home
Beautiful 2 Bedroom plus Den, 2.5 Bathroom corner Luxury Condo unit w/ 1,661 sq ft of living space, and 2 Private Balconies to enjoy Amazing sunset views. Wall of windows allows tons of natural sunlight to flow into the living and dining rooms, overlooking wooded area, patio and park trail. Bright Open floor plan w/ high ceilings, beautiful hardwood flooring, crown molding throughout, and New Carpeting in both Bedrooms. Gourmet Kitchen w/ Quartz countertops, Stainless Steel appliances, Maple cabinets w/ amble storage space, and room for eat-in bar stools. Living Room features a fireplace (Heatilator) w/Mantel - Dining room, and separate Den/Study/office. 2 Primary Bedroom Suites w/ private Bathrooms, walk-in closet, plus hallway powder room for your guests. Laundry room also has extra storage space. 2 assigned parking spaces plus separate storage area.
.
The Byron offers luxurious full-service amenities including on-site property manager & building engineer, a library, grand party room for your private events, a quality fitness center for your workouts, plus outdoor common area featuring a beautiful patio with fountain.
.
Centrally located in the heart of Falls Church City close to Parks, Public Library (3 blocks) Farmers Market (4 blocks), tons of Restaurants/Shops, and W&OD Trail. Only about 1.5 miles to West Falls Church Metro Station (Orange Line), and East Falls Church Metro Station (Silver Line). Easy Access to Major Roadways (I-66, I-495, Routes 50, 29 & 7) and short commute to Pentagon & Washington DC. - Excellent Falls Church City School Pyramid w/ Newly constructed Meridian High School.
(( Please note: Pardon the Inconvenience while our garage is being resurfaced))
Contact an agent
Home facts
- Year built:2006
- Listing ID #:VAFA2003408
- Added:2 day(s) ago
- Updated:November 02, 2025 at 02:45 PM
Rooms and interior
- Bedrooms:2
- Total bathrooms:3
- Full bathrooms:2
- Half bathrooms:1
- Living area:1,661 sq. ft.
Heating and cooling
- Cooling:Central A/C
- Heating:Forced Air, Heat Pump(s)
Structure and exterior
- Year built:2006
- Building area:1,661 sq. ft.
Schools
- High school:MERIDIAN
- Middle school:MARY ELLEN HENDERSON
- Elementary school:MOUNT DANIEL
Utilities
- Water:Public
- Sewer:Public Sewer
Finances and disclosures
- Price:$879,000
- Price per sq. ft.:$529.2
- Tax amount:$10,095 (2025)
New listings near 513 W Broad St #702
- Open Sun, 1 to 4pmNew
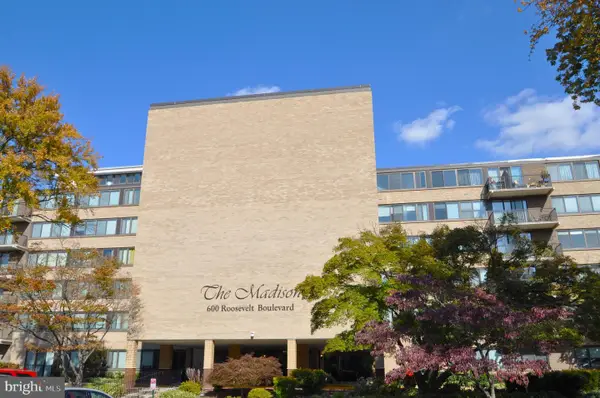 $200,000Active1 beds 1 baths841 sq. ft.
$200,000Active1 beds 1 baths841 sq. ft.600 Roosevelt Blvd #210, FALLS CHURCH, VA 22044
MLS# VAFA2003418Listed by: CORCORAN MCENEARNEY - New
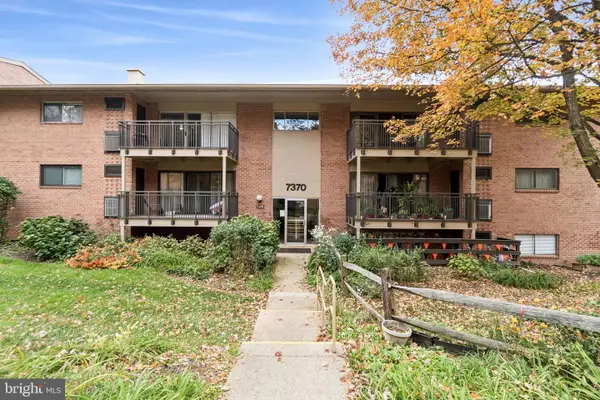 $290,000Active2 beds 1 baths894 sq. ft.
$290,000Active2 beds 1 baths894 sq. ft.7370 Lee Hwy #204, FALLS CHURCH, VA 22046
MLS# VAFX2275836Listed by: EXP REALTY, LLC - Coming Soon
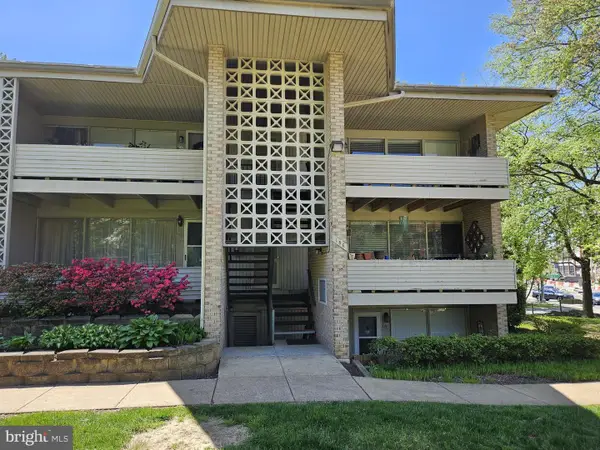 $289,900Coming Soon1 beds 1 baths
$289,900Coming Soon1 beds 1 baths156 Haycock Rd #a-6, FALLS CHURCH, VA 22046
MLS# VAFA2003366Listed by: PREMIERE PROPERTY MANAGEMENT, LLC - Coming Soon
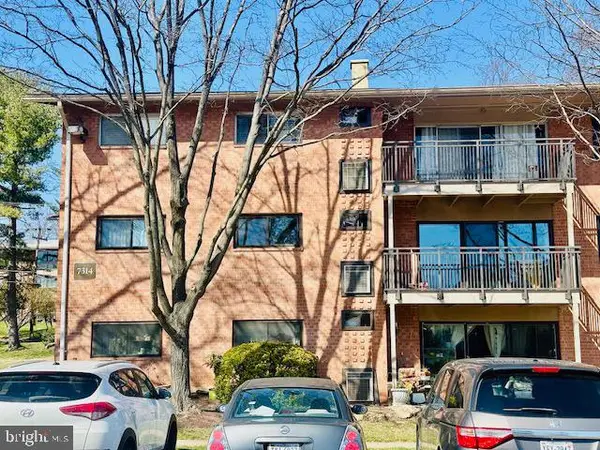 $289,900Coming Soon2 beds 1 baths
$289,900Coming Soon2 beds 1 baths7314 Route 29 #14/103, FALLS CHURCH, VA 22046
MLS# VAFX2276426Listed by: SPRING HILL REAL ESTATE, LLC. - Open Sun, 1 to 3pmNew
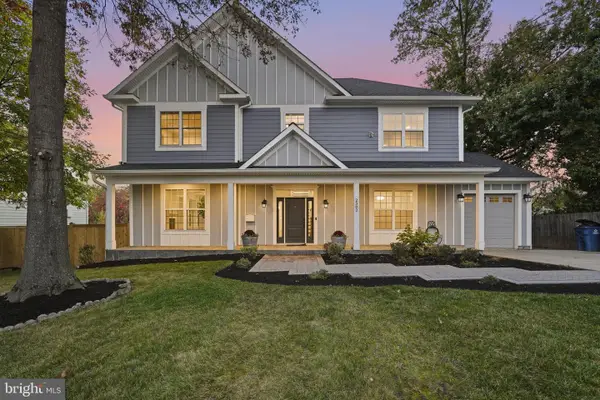 $1,938,000Active5 beds 5 baths4,343 sq. ft.
$1,938,000Active5 beds 5 baths4,343 sq. ft.2302 Westmoreland St, FALLS CHURCH, VA 22046
MLS# VAFX2275958Listed by: KELLER WILLIAMS REALTY  $205,000Pending1 beds 1 baths844 sq. ft.
$205,000Pending1 beds 1 baths844 sq. ft.600 Roosevelt Blvd #314, FALLS CHURCH, VA 22044
MLS# VAFA2003360Listed by: KW METRO CENTER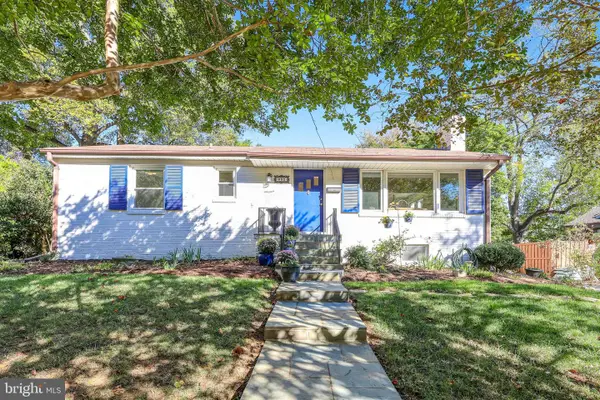 $1,075,000Pending4 beds 2 baths2,300 sq. ft.
$1,075,000Pending4 beds 2 baths2,300 sq. ft.602 Randolph St, FALLS CHURCH, VA 22046
MLS# VAFA2003312Listed by: KELLER WILLIAMS REALTY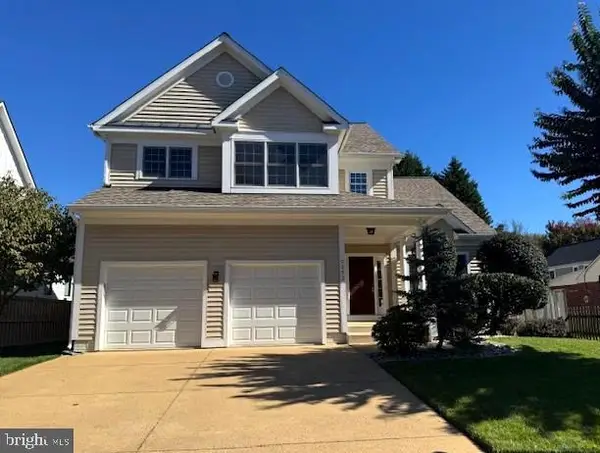 $1,650,000Pending5 beds 4 baths3,750 sq. ft.
$1,650,000Pending5 beds 4 baths3,750 sq. ft.2353 Conifer Ln, FALLS CHURCH, VA 22046
MLS# VAFX2274890Listed by: KW UNITED- Open Sun, 2 to 4pm
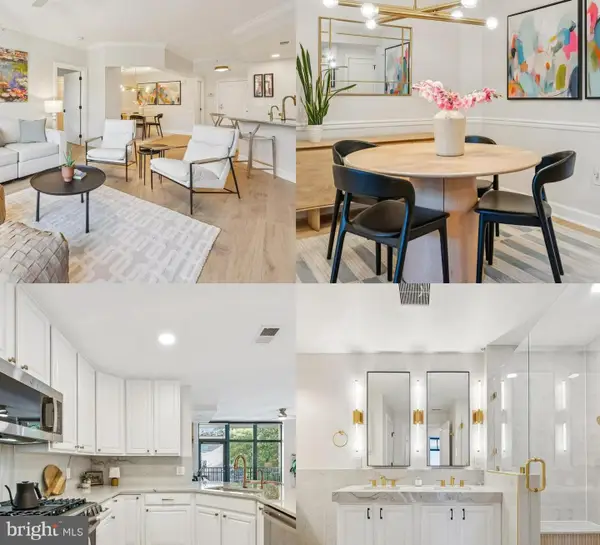 $915,000Active2 beds 3 baths1,401 sq. ft.
$915,000Active2 beds 3 baths1,401 sq. ft.502 W Broad St #215, FALLS CHURCH, VA 22046
MLS# VAFA2003348Listed by: RLAH @PROPERTIES
